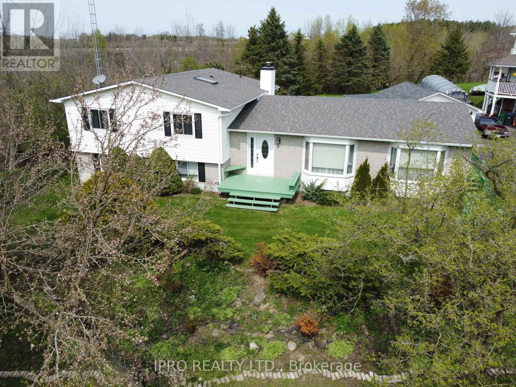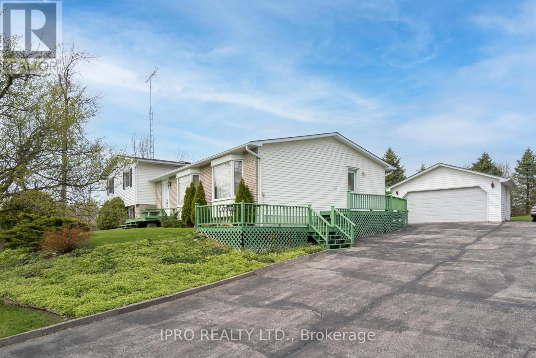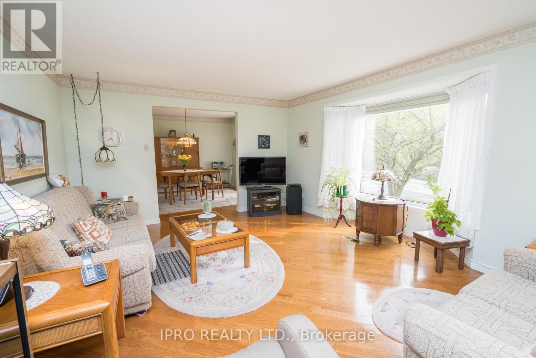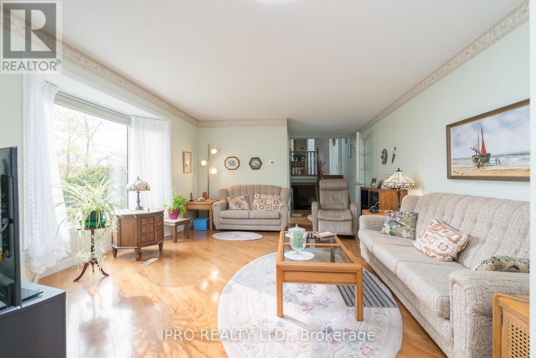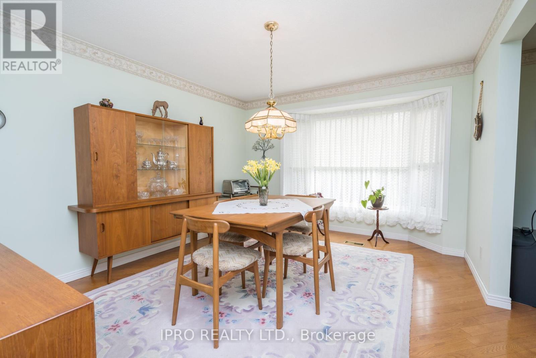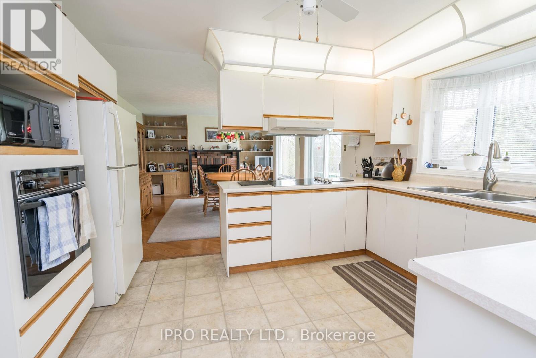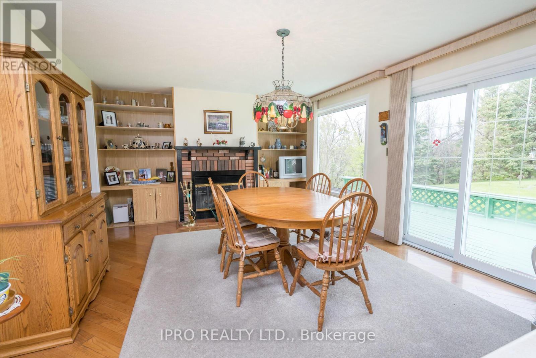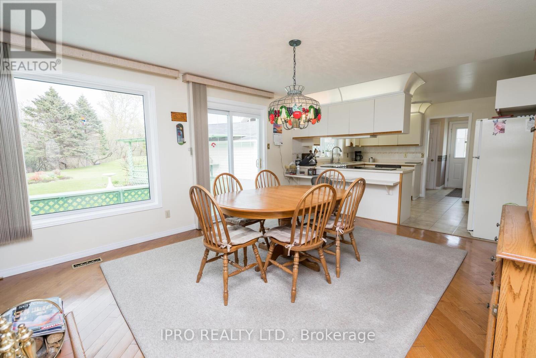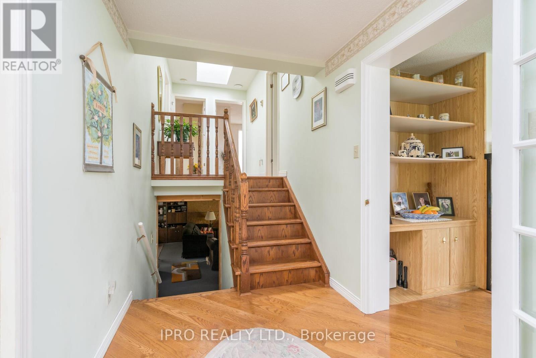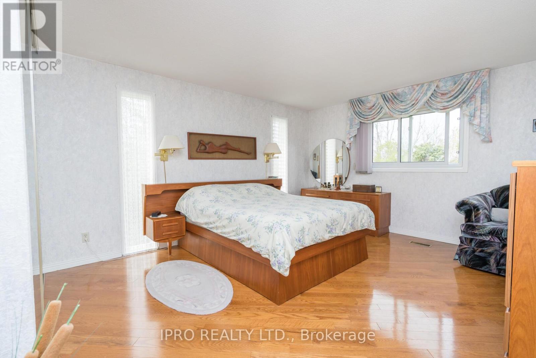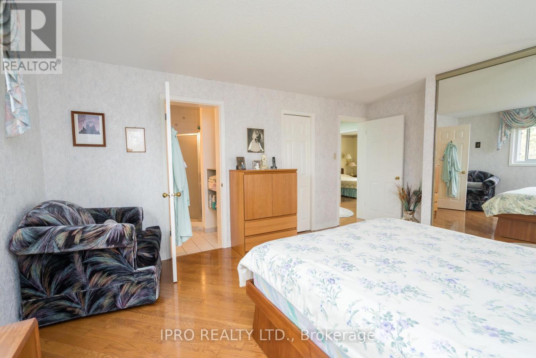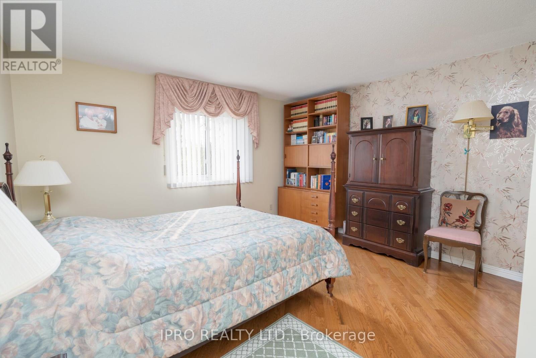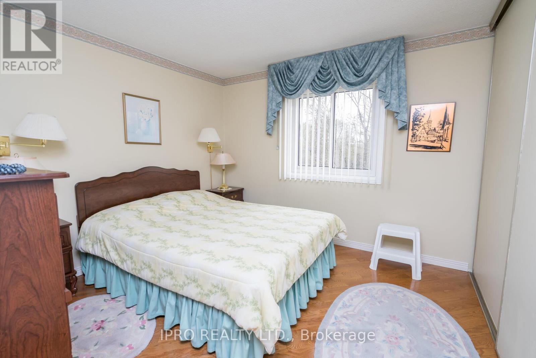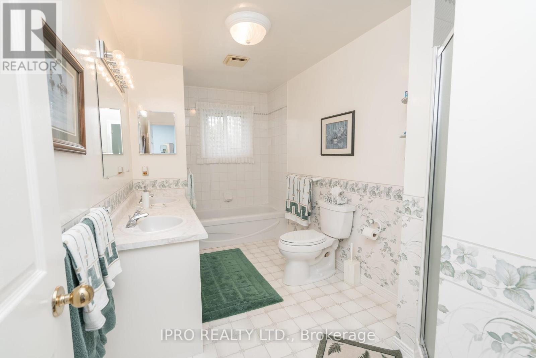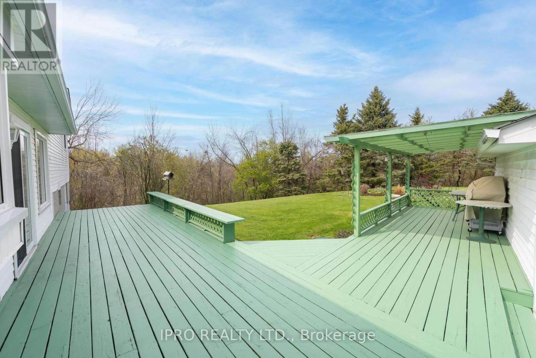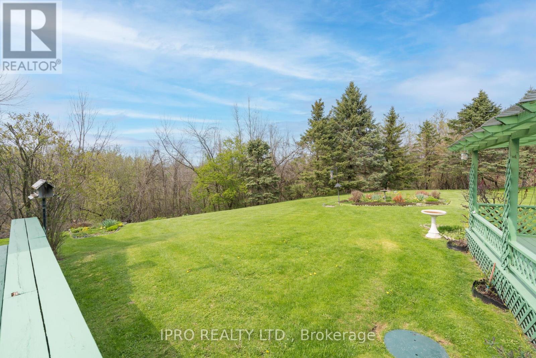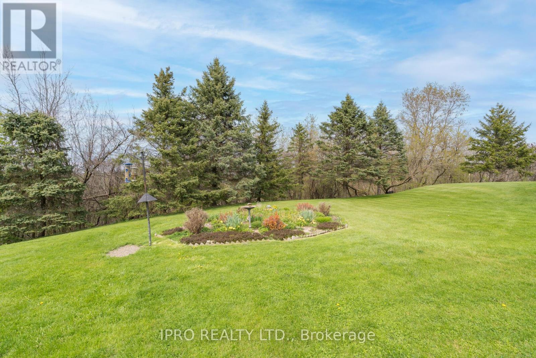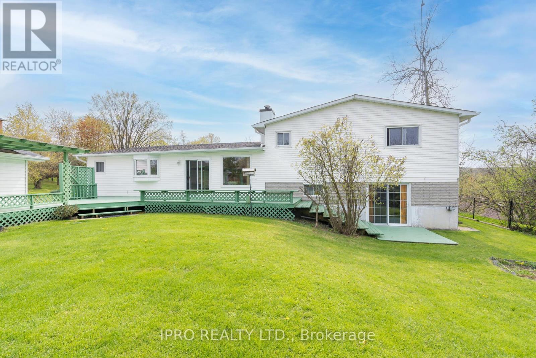3 Bedroom
3 Bathroom
Fireplace
Central Air Conditioning
Forced Air
$1,185,000
Immaculate 3 Bedroom/3 Bathroom Sidesplit 4 Just Under An Acre On A Ravine Lot! Kitchen Has Breakfast Bar And Overlooks The Family Room With Cozy Fireplace And W/O To Private Deck. Huge Living/Dining Space With Beautiful Bay Window And Lots Of Natural Light. Primary Bedroom Has 3 Pce Ensuite, Walk-In Closet And Another Wall To Wall Closet. Second And Third Bedrooms Are A Good Size With Large Closets And Lots Of Natural Light. Hardwood Floors Throughout. Potential For In-Law Suite With Walk-Out In The Basement. 10 Car Parking And 2 Car Garage. Located Within A Few Minutes Drive To Brampton & Georgetown, Go Station and Schools. **** EXTRAS **** :Legal Description: Pt Lt 29 Con 3 Whs Chinguacousy, Pts 4, 5 & 6, 43R14485 Caledon (id:27910)
Property Details
|
MLS® Number
|
W8247172 |
|
Property Type
|
Single Family |
|
Community Name
|
Cheltenham |
|
Parking Space Total
|
12 |
Building
|
Bathroom Total
|
3 |
|
Bedrooms Above Ground
|
3 |
|
Bedrooms Total
|
3 |
|
Basement Features
|
Walk Out |
|
Basement Type
|
Full |
|
Construction Style Attachment
|
Detached |
|
Construction Style Split Level
|
Sidesplit |
|
Cooling Type
|
Central Air Conditioning |
|
Exterior Finish
|
Brick, Vinyl Siding |
|
Fireplace Present
|
Yes |
|
Heating Fuel
|
Natural Gas |
|
Heating Type
|
Forced Air |
|
Type
|
House |
Parking
Land
|
Acreage
|
No |
|
Sewer
|
Septic System |
|
Size Irregular
|
107.97 X 252.72 Ft |
|
Size Total Text
|
107.97 X 252.72 Ft|1/2 - 1.99 Acres |
Rooms
| Level |
Type |
Length |
Width |
Dimensions |
|
Second Level |
Primary Bedroom |
5.08 m |
3.95 m |
5.08 m x 3.95 m |
|
Second Level |
Bedroom 2 |
3.96 m |
3.6 m |
3.96 m x 3.6 m |
|
Second Level |
Bedroom 3 |
3.31 m |
3.24 m |
3.31 m x 3.24 m |
|
Main Level |
Kitchen |
3.99 m |
2.88 m |
3.99 m x 2.88 m |
|
Main Level |
Family Room |
4.51 m |
3.95 m |
4.51 m x 3.95 m |
|
Main Level |
Living Room |
5.59 m |
3.95 m |
5.59 m x 3.95 m |
|
Main Level |
Dining Room |
4.39 m |
3.06 m |
4.39 m x 3.06 m |

