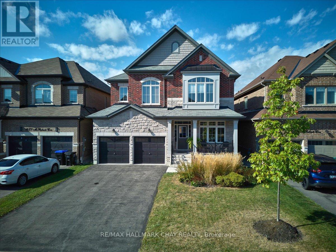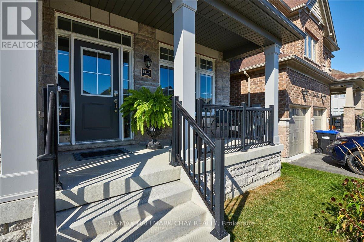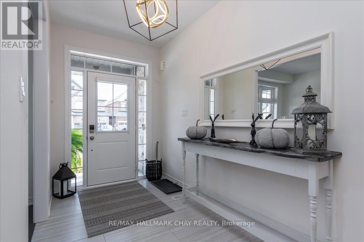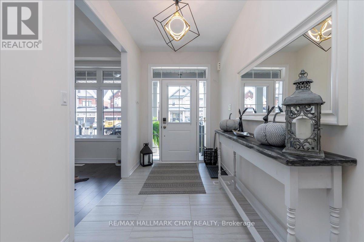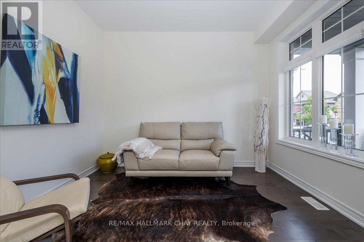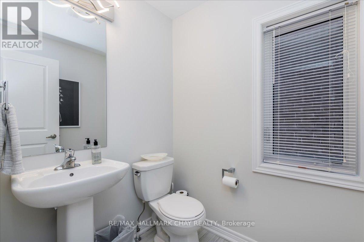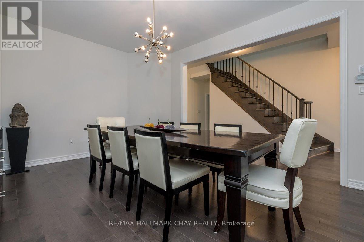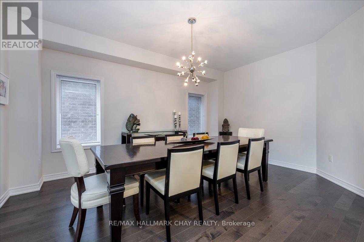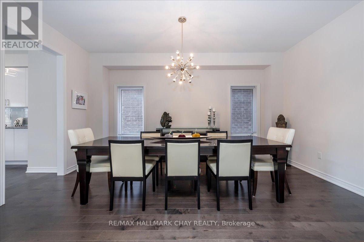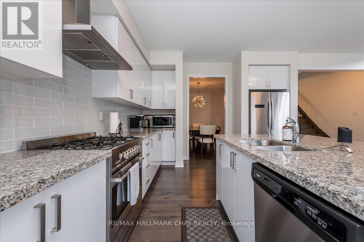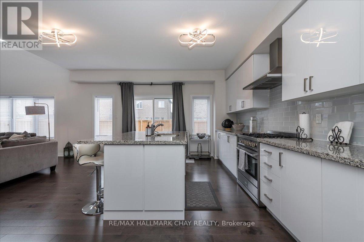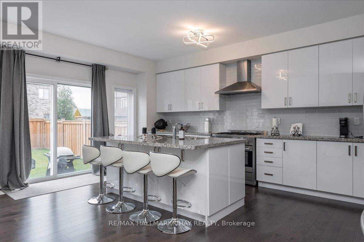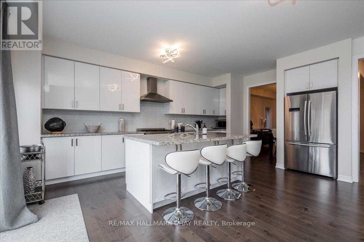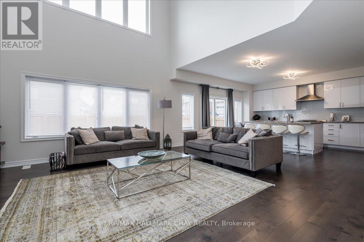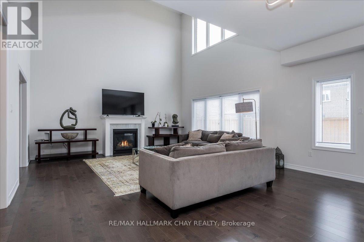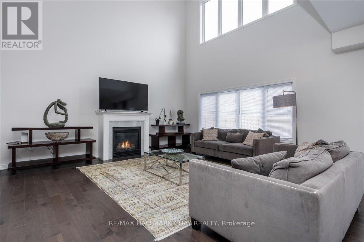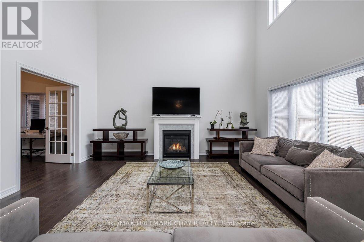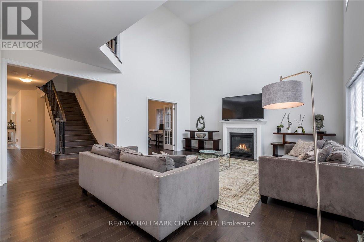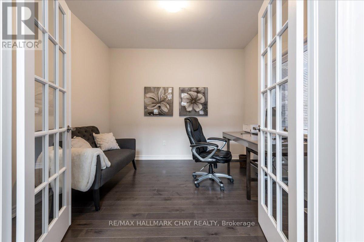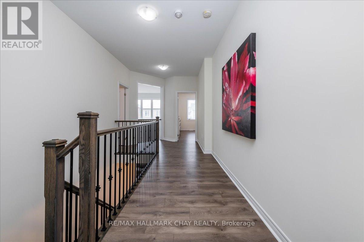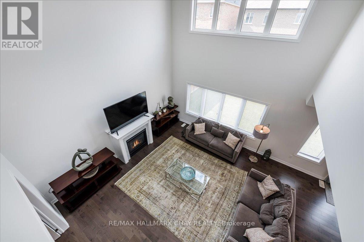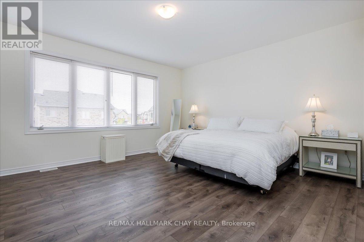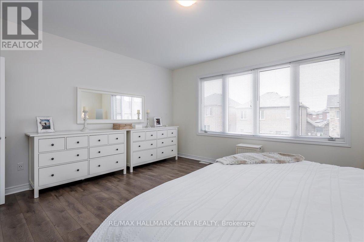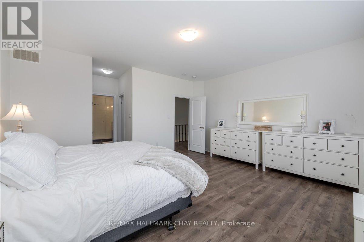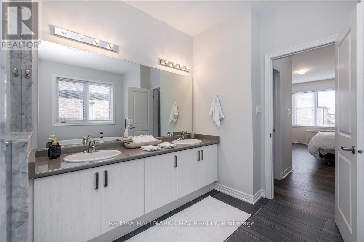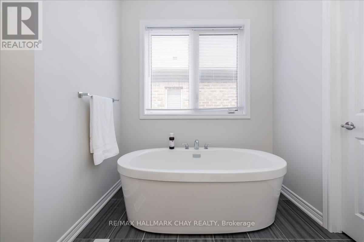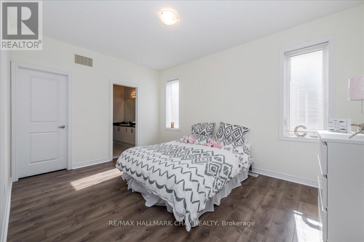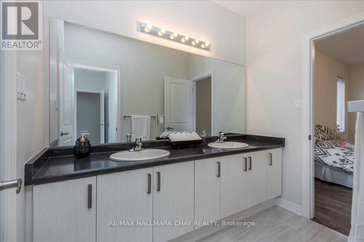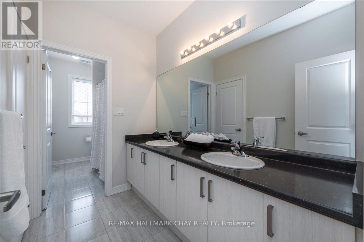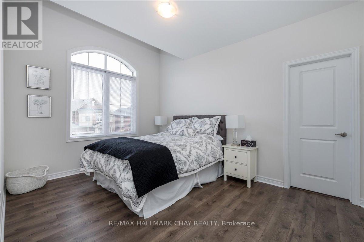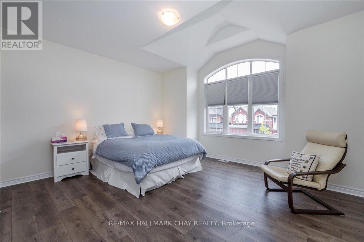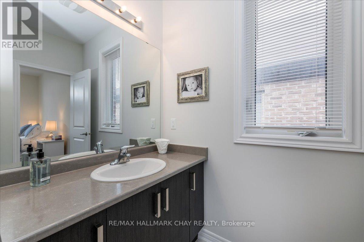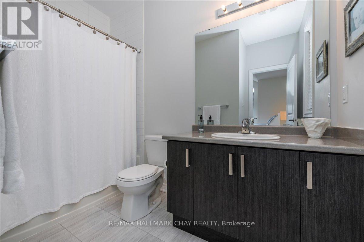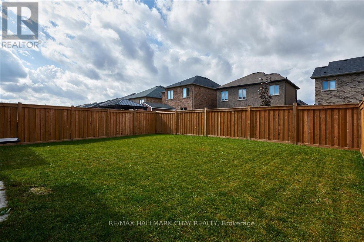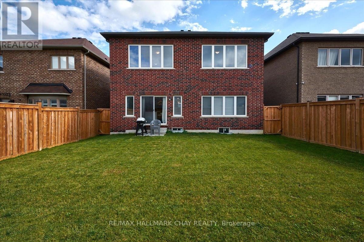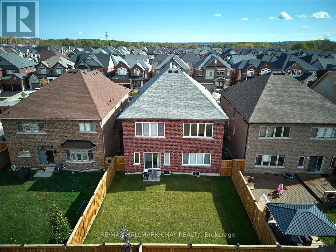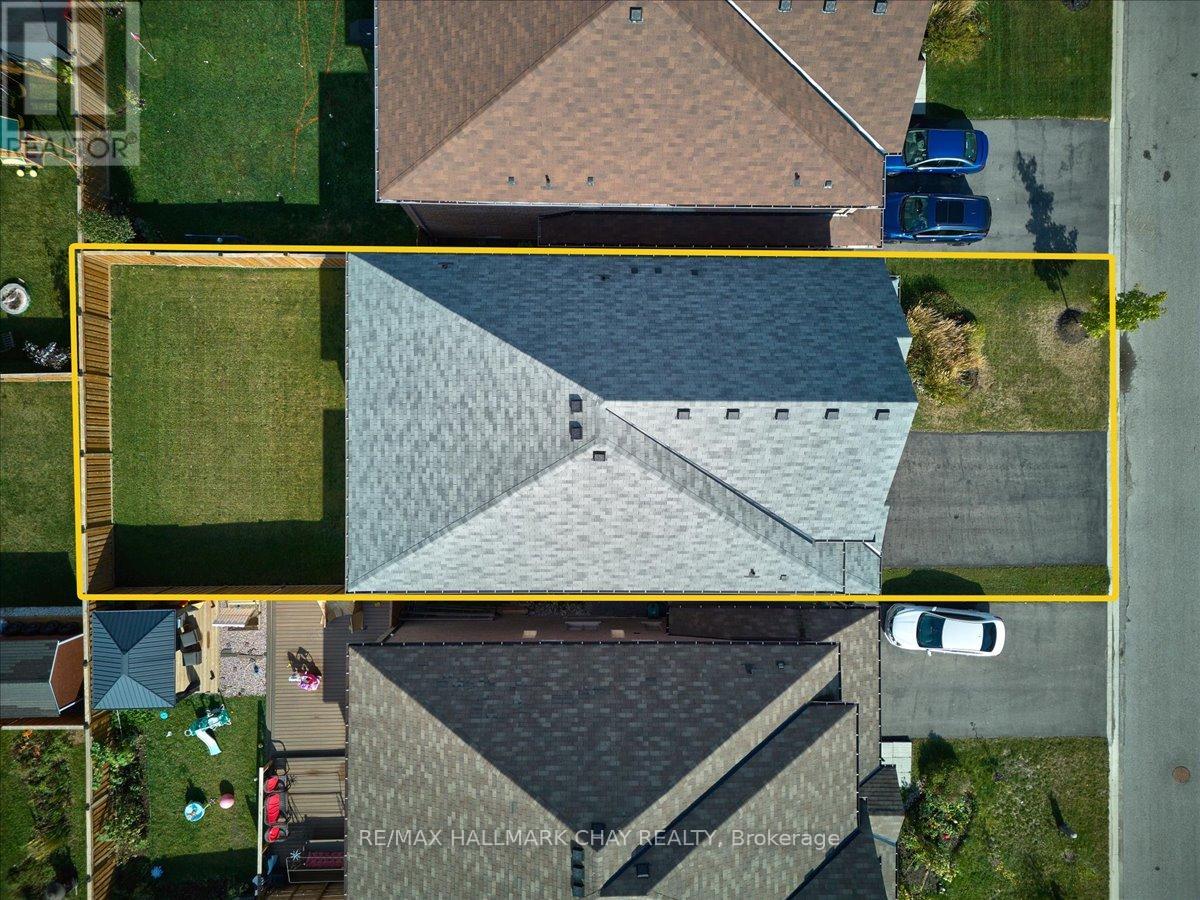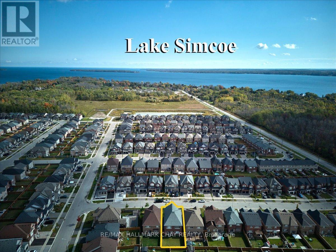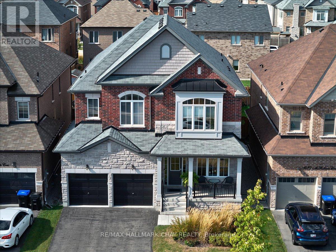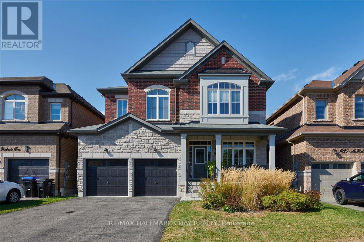5 Bedroom
4 Bathroom
Fireplace
Central Air Conditioning
Forced Air
$1,430,000
NEXT-LEVEL LIVING IN INNISFIL! Impressive 5 Bed, 4 Bath, 3097 Sqft Family Home Loaded w/Upgrades($100,000+) & High-End Finishes! Gorgeous Eat-In Kitchen w/Granite Counters, Backsplash, Island/Breakfast Bar & SS Appliances (Gas Stove). Luxurious Living Room w/Soaring 17FT Ceilings & Gas Fireplace. Large Formal Dining Rm. In-Law Friendly Main Floor Bedroom + Den, Powder & Laundry Rm. Magnificent Primary Suite w/Spa-Like Ensuite + 2 Walk-In Closets. 2ND Primary Suite w/Full Ensuite Bath. 2 Bedrooms w/Jack & Jill Bath Access. Unspoiled Lower Level w/Bathroom Rough-In & Cold Cellar. KEY FEATURES/UPGRADES: Wide-Plank Hardwood Flooring Throughout, Upgraded Tile & Lighting, 9FT Ceilings On Main & Upper Level. Oversized/Lookout Windows, Window Coverings, Wood Staircase w/Metal Spindles, Brick/Stone Exterior, Covered Front Porch, Double Garage w/Openers & Inside Entry, 4 Car Driveway (No Sidewalk), Newly Fenced Backyard w/Gates. Close To Schools, Shops, Parks, Marinas, Golfing, Beaches, Hwy & Friday Harbour Resort. A MODERN MASTERPIECE w/EXCEPTIONAL CURB APPEAL! **** EXTRAS **** CENTRAL VACUUM, 2 GARAGE DOOR OPENERS, GAS FIREPLACE, ALL WINDOW COVERINGS, ALL ELECTRICAL LIGHT FIXTURES (id:27910)
Property Details
|
MLS® Number
|
N8180100 |
|
Property Type
|
Single Family |
|
Community Name
|
Alcona |
|
Amenities Near By
|
Beach |
|
Parking Space Total
|
6 |
Building
|
Bathroom Total
|
4 |
|
Bedrooms Above Ground
|
5 |
|
Bedrooms Total
|
5 |
|
Basement Development
|
Unfinished |
|
Basement Type
|
Full (unfinished) |
|
Construction Style Attachment
|
Detached |
|
Cooling Type
|
Central Air Conditioning |
|
Exterior Finish
|
Brick, Stone |
|
Fireplace Present
|
Yes |
|
Heating Fuel
|
Natural Gas |
|
Heating Type
|
Forced Air |
|
Stories Total
|
2 |
|
Type
|
House |
Parking
Land
|
Acreage
|
No |
|
Land Amenities
|
Beach |
|
Size Irregular
|
42 X 114 Ft |
|
Size Total Text
|
42 X 114 Ft |
Rooms
| Level |
Type |
Length |
Width |
Dimensions |
|
Second Level |
Primary Bedroom |
5 m |
4.6 m |
5 m x 4.6 m |
|
Second Level |
Bedroom 3 |
4.67 m |
4.27 m |
4.67 m x 4.27 m |
|
Second Level |
Bedroom 4 |
4.27 m |
3.17 m |
4.27 m x 3.17 m |
|
Second Level |
Bedroom 5 |
4.52 m |
3.33 m |
4.52 m x 3.33 m |
|
Main Level |
Den |
3.4 m |
2.67 m |
3.4 m x 2.67 m |
|
Main Level |
Laundry Room |
4.62 m |
1.91 m |
4.62 m x 1.91 m |
|
Main Level |
Dining Room |
5.77 m |
3.73 m |
5.77 m x 3.73 m |
|
Main Level |
Kitchen |
5.77 m |
3.73 m |
5.77 m x 3.73 m |
|
Main Level |
Living Room |
6.02 m |
5.16 m |
6.02 m x 5.16 m |
|
Main Level |
Bedroom 2 |
3.35 m |
3.35 m |
3.35 m x 3.35 m |
Utilities
|
Sewer
|
Installed |
|
Natural Gas
|
Installed |
|
Electricity
|
Installed |
|
Cable
|
Installed |

