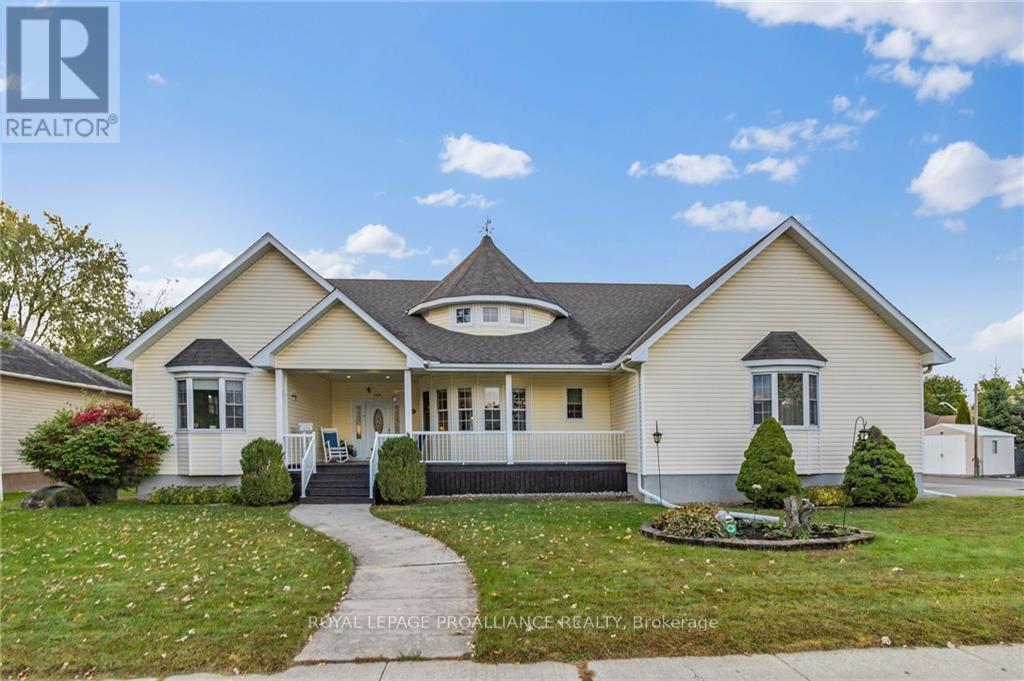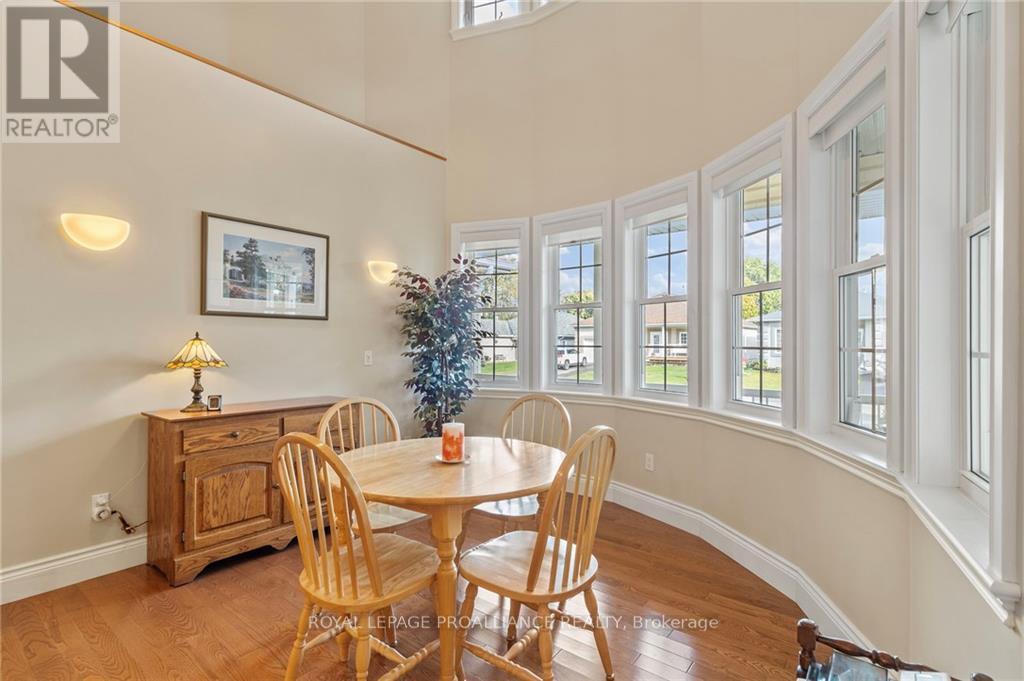3 Bedroom
2 Bathroom
Bungalow
Fireplace
Central Air Conditioning, Air Exchanger
Forced Air
$799,900
Discover this beautifully custom built bungalow, perfectly designed for modern living and entertaining. With three spacious bedrooms on the main level and an open-concept layout, this home invites natural light and warmth throughout. The heart of the home is the modern kitchen, featuring 17' ceilings, and a generous island ideal for culinary creations and casual gatherings. The adjacent living and dining areas, adorned with gorgeous hardwood floors, create a seamless flow for entertaining guests or enjoying quality family time. Venture to the full basement with 9' ceilings, where you'll find additional rooms and ample space awaiting your finishing touches. The versatile layout makes it very easy to accommodate your lifestyle needs. Enjoy the Safety and peace of mind with the Kohler Natural Gas Home Generator that offers standby backup power to the entire home. This home truly embodies the perfect blend of style and functionality., Flooring: Hardwood, Flooring: Ceramic (id:28469)
Property Details
|
MLS® Number
|
X10442306 |
|
Property Type
|
Single Family |
|
Neigbourhood
|
Flanders |
|
Community Name
|
810 - Brockville |
|
Amenities Near By
|
Public Transit, Park |
|
Parking Space Total
|
8 |
Building
|
Bathroom Total
|
2 |
|
Bedrooms Above Ground
|
3 |
|
Bedrooms Total
|
3 |
|
Amenities
|
Fireplace(s) |
|
Appliances
|
Dishwasher, Dryer, Refrigerator, Stove, Washer |
|
Architectural Style
|
Bungalow |
|
Basement Development
|
Partially Finished |
|
Basement Type
|
Full (partially Finished) |
|
Construction Style Attachment
|
Detached |
|
Cooling Type
|
Central Air Conditioning, Air Exchanger |
|
Exterior Finish
|
Vinyl Siding |
|
Fireplace Present
|
Yes |
|
Fireplace Total
|
1 |
|
Foundation Type
|
Block |
|
Heating Fuel
|
Natural Gas |
|
Heating Type
|
Forced Air |
|
Stories Total
|
1 |
|
Type
|
House |
|
Utility Water
|
Municipal Water |
Parking
Land
|
Acreage
|
No |
|
Land Amenities
|
Public Transit, Park |
|
Sewer
|
Sanitary Sewer |
|
Size Depth
|
108 Ft ,9 In |
|
Size Frontage
|
138 Ft ,3 In |
|
Size Irregular
|
138.28 X 108.77 Ft ; 1 |
|
Size Total Text
|
138.28 X 108.77 Ft ; 1 |
|
Zoning Description
|
Residential |
Rooms
| Level |
Type |
Length |
Width |
Dimensions |
|
Lower Level |
Recreational, Games Room |
8.89 m |
10.56 m |
8.89 m x 10.56 m |
|
Lower Level |
Workshop |
7.84 m |
7.46 m |
7.84 m x 7.46 m |
|
Lower Level |
Other |
3.04 m |
5.23 m |
3.04 m x 5.23 m |
|
Main Level |
Bedroom |
3.73 m |
4.29 m |
3.73 m x 4.29 m |
|
Main Level |
Living Room |
3.91 m |
8.17 m |
3.91 m x 8.17 m |
|
Main Level |
Dining Room |
3.86 m |
3.3 m |
3.86 m x 3.3 m |
|
Main Level |
Kitchen |
3.7 m |
2.99 m |
3.7 m x 2.99 m |
|
Main Level |
Dining Room |
3.65 m |
4.64 m |
3.65 m x 4.64 m |
|
Main Level |
Primary Bedroom |
3.73 m |
5.2 m |
3.73 m x 5.2 m |
|
Main Level |
Other |
2.56 m |
2.94 m |
2.56 m x 2.94 m |
|
Main Level |
Bathroom |
2.56 m |
3.47 m |
2.56 m x 3.47 m |
|
Main Level |
Bedroom |
3.22 m |
4.03 m |
3.22 m x 4.03 m |
|
Main Level |
Bathroom |
2.03 m |
2.46 m |
2.03 m x 2.46 m |
































