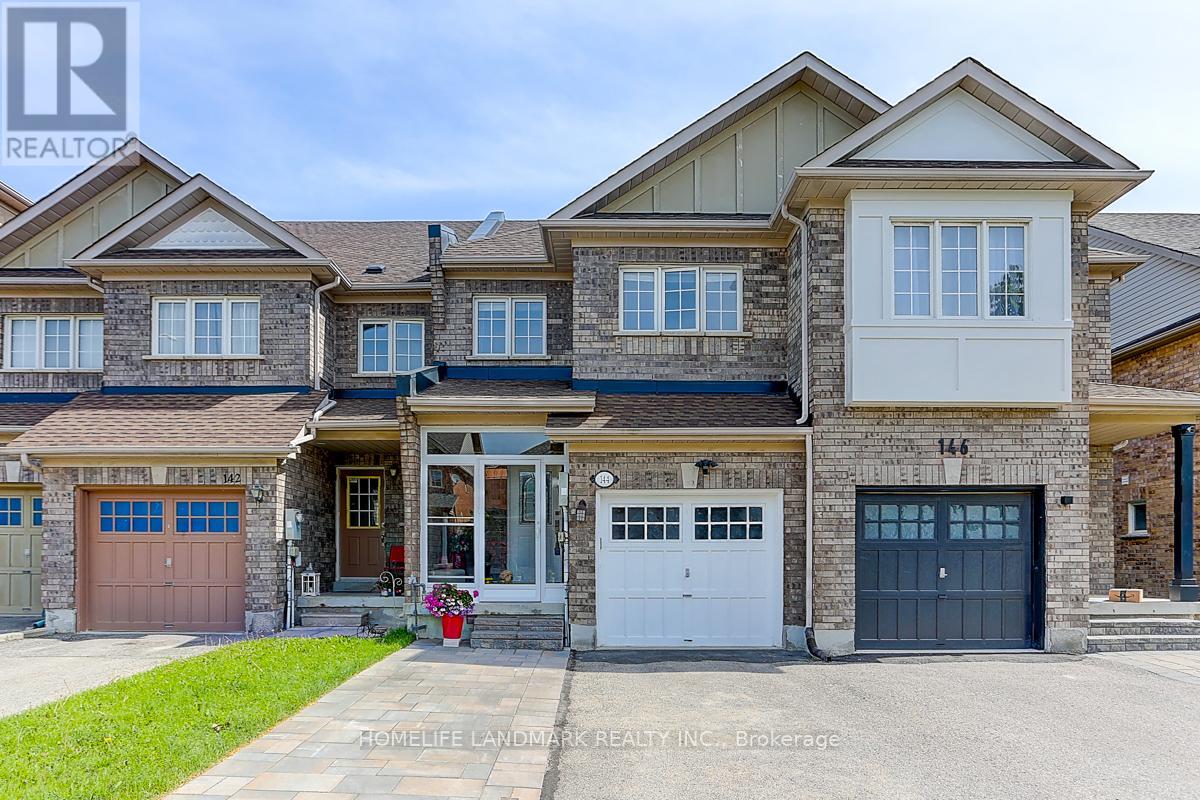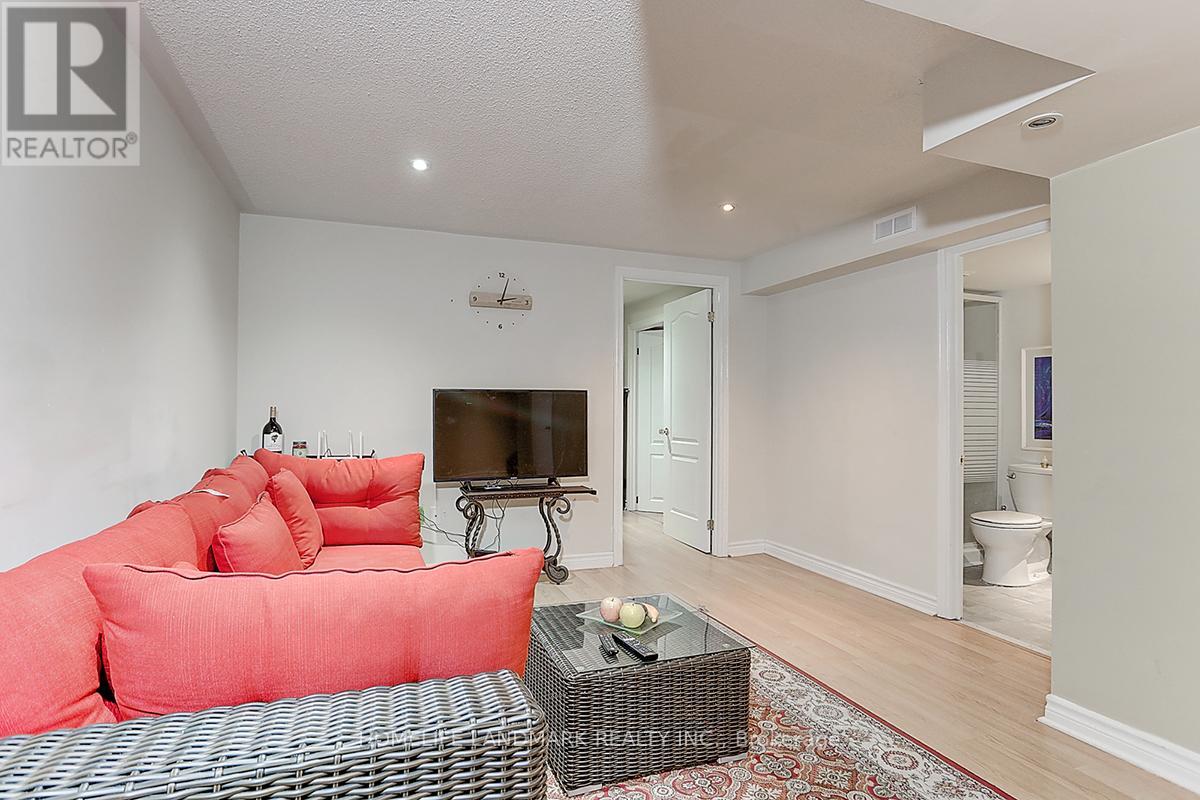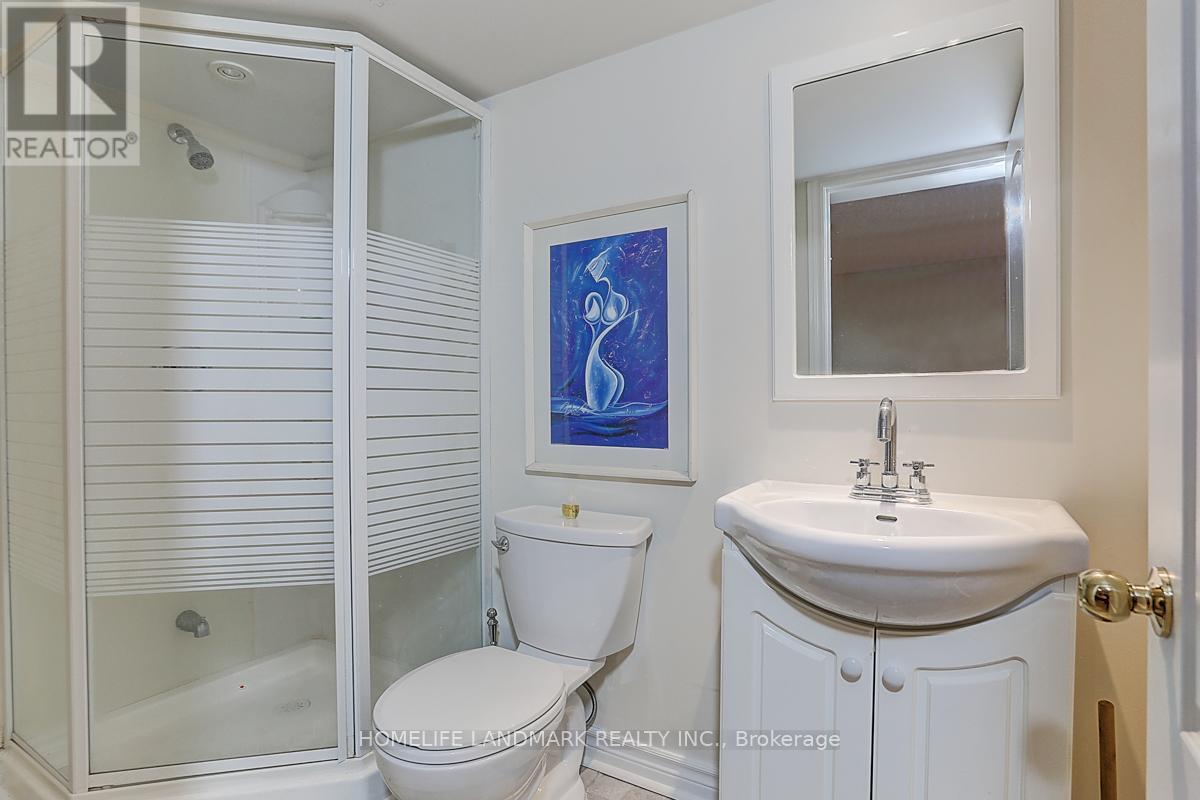4 Bedroom
4 Bathroom
Central Air Conditioning
Forced Air
$999,900
Newly Renovated, Spacious Freehold Townhouse In High Demand Rouge Woods Community. This Bright Stunning, and Open Concept Home Features 3+1 Bedrooms. Washrooms Newly Renovated. Pot Lights Thru-Out And Smooth Ceilings. Updated Kitchen With Quartz Countertops. New Interlock. New Storm Door. Newer Roof. No Side Walk. *High Ranking Public & Secondary School Zone - Bayview/Richmond Green Secondary School* Minutes To All Amenities - Hwy 404, Costco, Home Depot, Community Center, Trails, Richmond Green Sport Centre and Park, Public Transportation. **** EXTRAS **** S/s Fridge, Stove, Range Hood, Newer Range Hood, Water Filter System. Dishwasher, Cac, All Elfs & All Existing Shutters. (id:27910)
Property Details
|
MLS® Number
|
N8372594 |
|
Property Type
|
Single Family |
|
Community Name
|
Rouge Woods |
|
Amenities Near By
|
Public Transit, Schools, Park |
|
Features
|
Conservation/green Belt |
|
Parking Space Total
|
3 |
Building
|
Bathroom Total
|
4 |
|
Bedrooms Above Ground
|
3 |
|
Bedrooms Below Ground
|
1 |
|
Bedrooms Total
|
4 |
|
Basement Development
|
Finished |
|
Basement Type
|
N/a (finished) |
|
Construction Style Attachment
|
Attached |
|
Cooling Type
|
Central Air Conditioning |
|
Exterior Finish
|
Brick |
|
Foundation Type
|
Poured Concrete |
|
Heating Fuel
|
Natural Gas |
|
Heating Type
|
Forced Air |
|
Stories Total
|
2 |
|
Type
|
Row / Townhouse |
|
Utility Water
|
Municipal Water |
Parking
Land
|
Acreage
|
No |
|
Land Amenities
|
Public Transit, Schools, Park |
|
Sewer
|
Sanitary Sewer |
|
Size Irregular
|
18.04 X 99.7 Ft |
|
Size Total Text
|
18.04 X 99.7 Ft |
Rooms
| Level |
Type |
Length |
Width |
Dimensions |
|
Second Level |
Primary Bedroom |
5.27 m |
4.14 m |
5.27 m x 4.14 m |
|
Second Level |
Bedroom 2 |
4.45 m |
2.62 m |
4.45 m x 2.62 m |
|
Second Level |
Bedroom 3 |
3.23 m |
2.52 m |
3.23 m x 2.52 m |
|
Basement |
Recreational, Games Room |
|
|
Measurements not available |
|
Basement |
Bedroom 4 |
|
|
Measurements not available |
|
Basement |
Laundry Room |
|
|
Measurements not available |
|
Ground Level |
Living Room |
9.78 m |
3.04 m |
9.78 m x 3.04 m |
|
Ground Level |
Dining Room |
9.78 m |
3.04 m |
9.78 m x 3.04 m |
|
Ground Level |
Kitchen |
3.2 m |
2.13 m |
3.2 m x 2.13 m |
|
Ground Level |
Eating Area |
3.96 m |
2.43 m |
3.96 m x 2.43 m |
Utilities










































