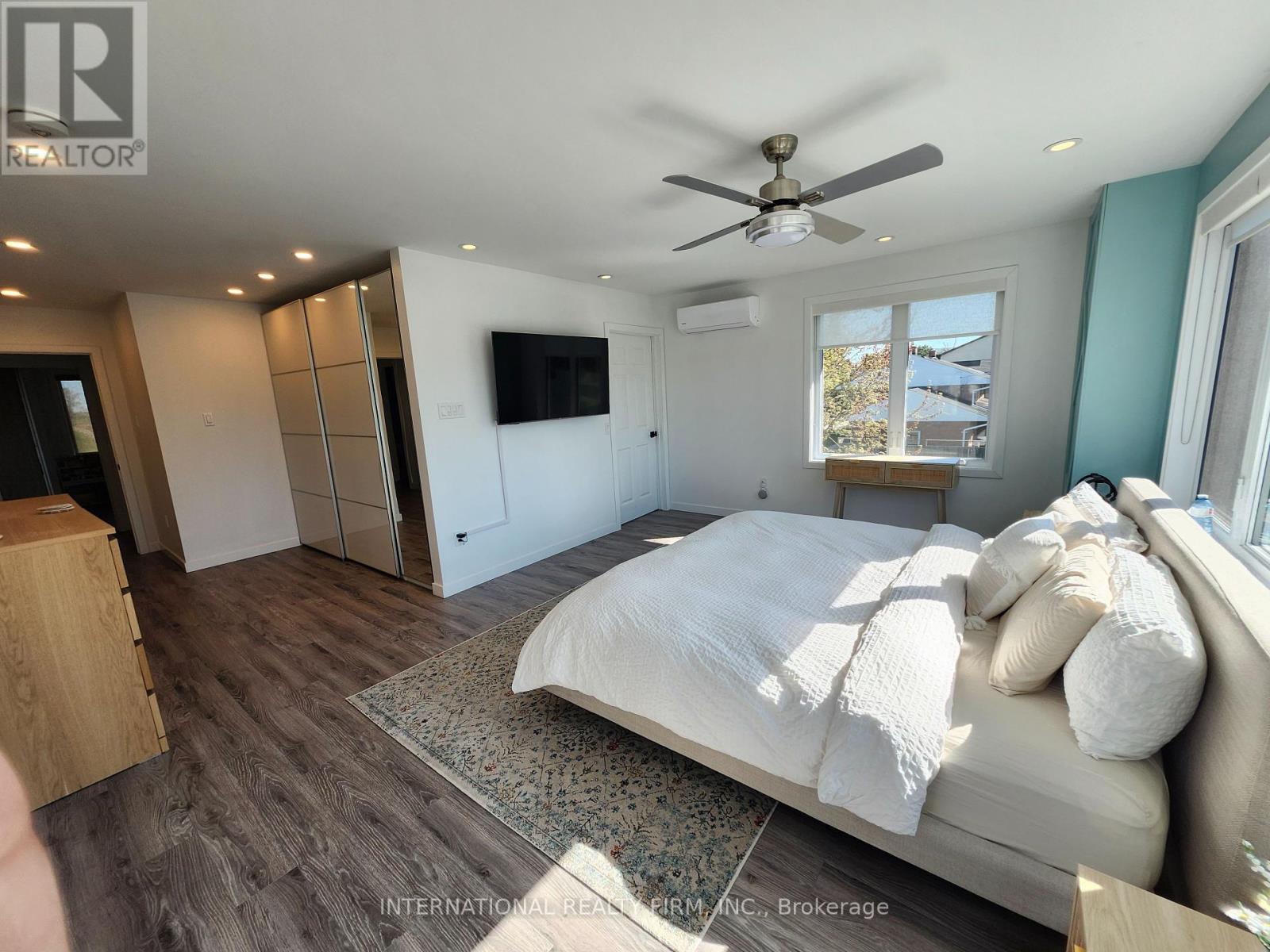4 Bedroom
4 Bathroom
Fireplace
Central Air Conditioning
Forced Air
$3,400 Monthly
Don't miss your opportunity to rent this gem of a family home nestled in prestigious Courtland Park with unobstructed sunset views of the experimental farm offering unparalleled space and natural light. This expansive residence features open-concept design, modern kitchen with stainless steel appliances, main floor office, main floor laundry, four extra-large bedrooms, four bathrooms, ample customized storage solution, beautiful outdoor space and four parking spaces. Walking distance to experimental farm, playgrounds, schools, public transport. Five minute drive or bike to Dow's Lake, Little Italy, Carleton University, Mooney's Bay Beach, Hog's back park, grocery stores and several restaurants and stores. Excellent central Ottawa location close to green space, Civic & General hospitals, QCH, Lansdowne, Glebe, Westboro and downtown. This rental offers the ideal blend of luxury, comfort, and location. **** EXTRAS **** Utilities not included. (id:27910)
Property Details
|
MLS® Number
|
X8446770 |
|
Property Type
|
Single Family |
|
Community Name
|
Ottawa |
|
Parking Space Total
|
4 |
Building
|
Bathroom Total
|
4 |
|
Bedrooms Above Ground
|
4 |
|
Bedrooms Total
|
4 |
|
Appliances
|
Garage Door Opener Remote(s) |
|
Basement Development
|
Partially Finished |
|
Basement Type
|
N/a (partially Finished) |
|
Construction Status
|
Insulation Upgraded |
|
Construction Style Attachment
|
Detached |
|
Cooling Type
|
Central Air Conditioning |
|
Exterior Finish
|
Brick, Vinyl Siding |
|
Fireplace Present
|
Yes |
|
Foundation Type
|
Poured Concrete |
|
Heating Fuel
|
Natural Gas |
|
Heating Type
|
Forced Air |
|
Stories Total
|
2 |
|
Type
|
House |
|
Utility Water
|
Municipal Water |
Parking
Land
|
Acreage
|
No |
|
Sewer
|
Sanitary Sewer |
|
Size Irregular
|
81 X 92 Ft |
|
Size Total Text
|
81 X 92 Ft |
Rooms
| Level |
Type |
Length |
Width |
Dimensions |
|
Second Level |
Bedroom 2 |
6.2 m |
4.3 m |
6.2 m x 4.3 m |
|
Second Level |
Bedroom 3 |
5 m |
3.9 m |
5 m x 3.9 m |
|
Second Level |
Bedroom 4 |
4.3 m |
4 m |
4.3 m x 4 m |
|
Second Level |
Family Room |
4.3 m |
3 m |
4.3 m x 3 m |
|
Ground Level |
Living Room |
6 m |
5.1 m |
6 m x 5.1 m |
|
Ground Level |
Dining Room |
2.7 m |
5.1 m |
2.7 m x 5.1 m |
|
Ground Level |
Kitchen |
4.5 m |
5.1 m |
4.5 m x 5.1 m |
|
Ground Level |
Office |
8.1 m |
3.5 m |
8.1 m x 3.5 m |
|
Ground Level |
Bedroom |
4 m |
3.5 m |
4 m x 3.5 m |





























