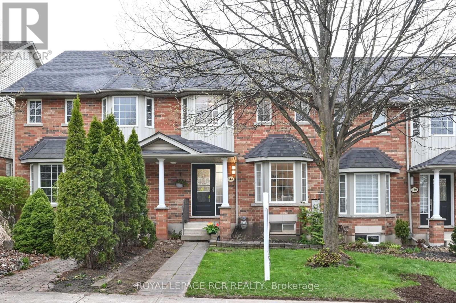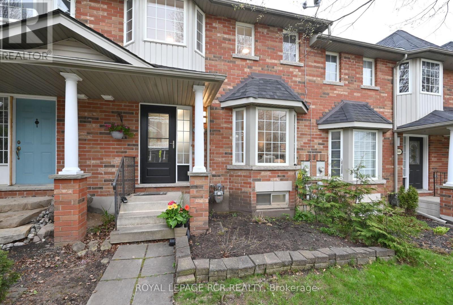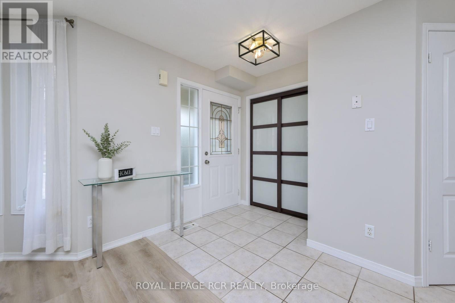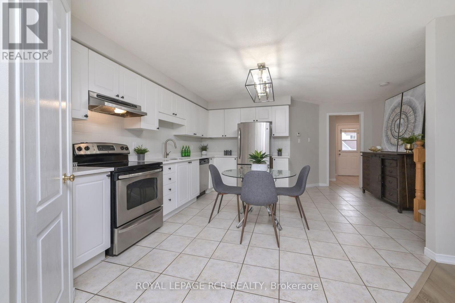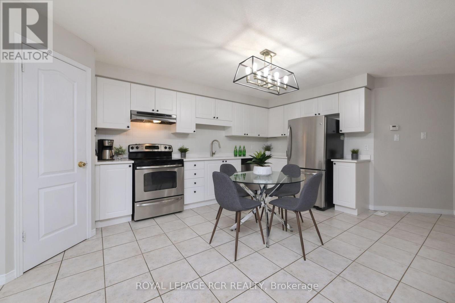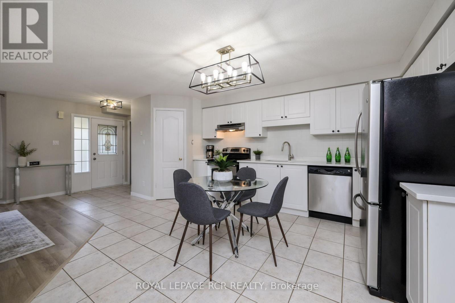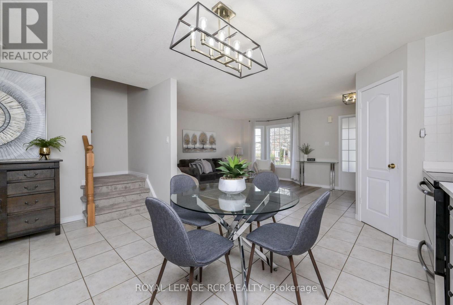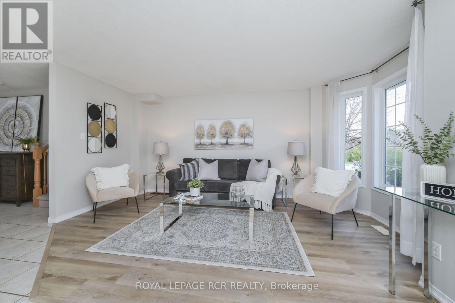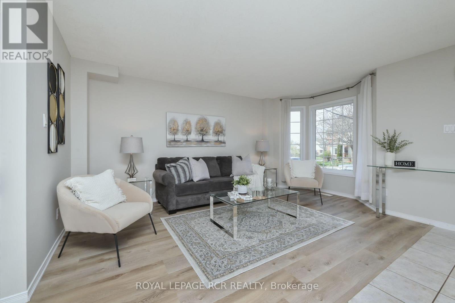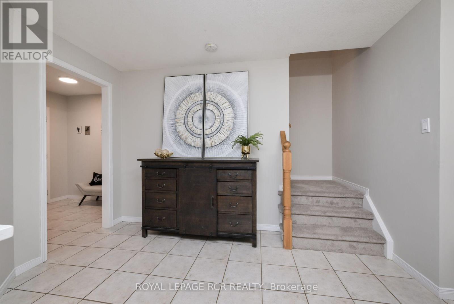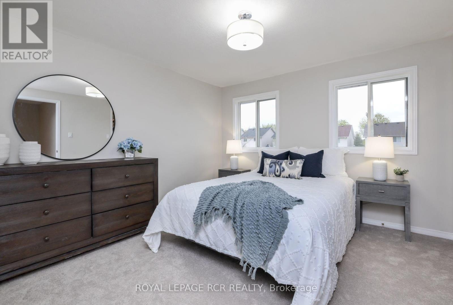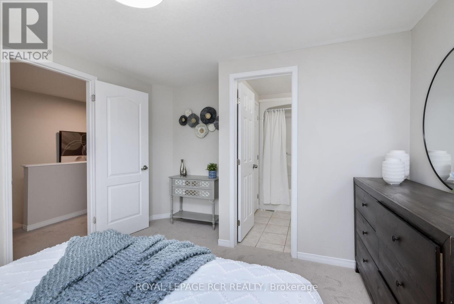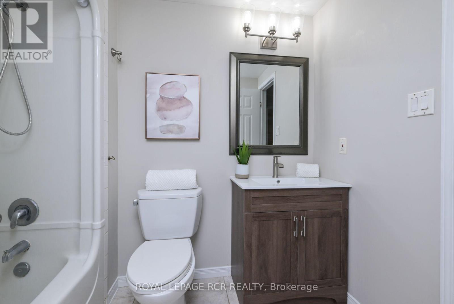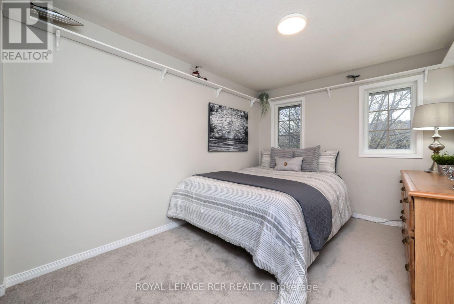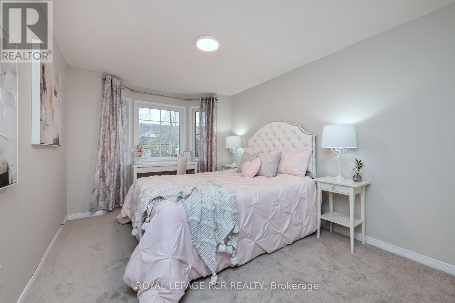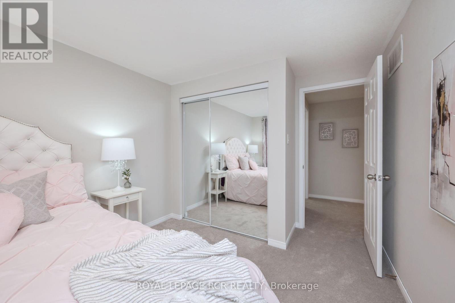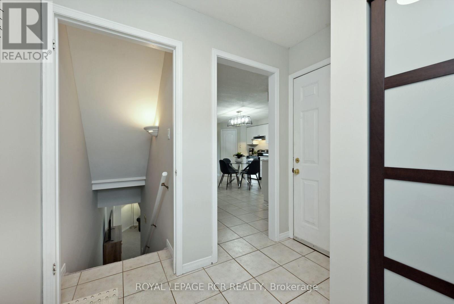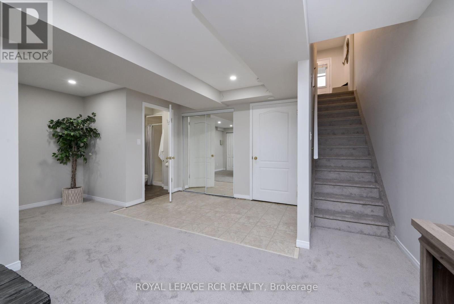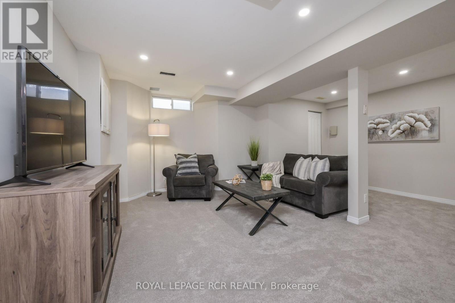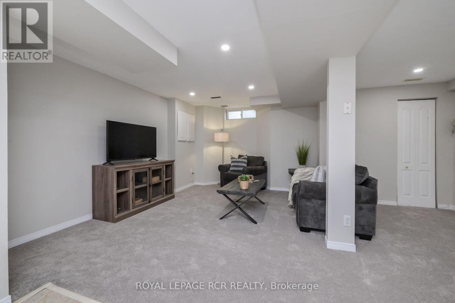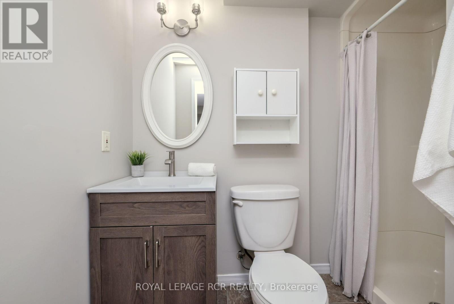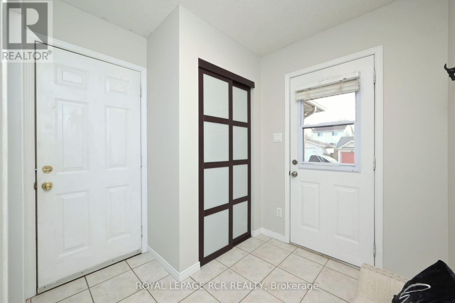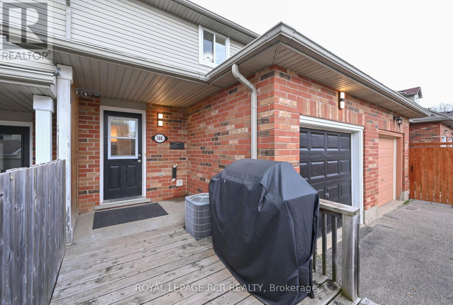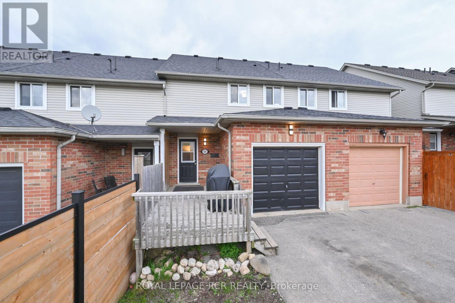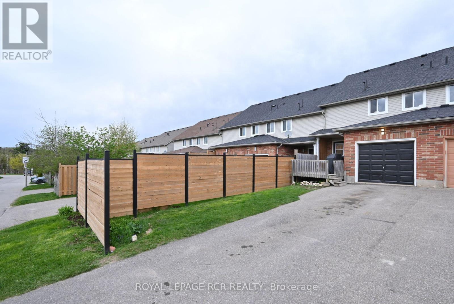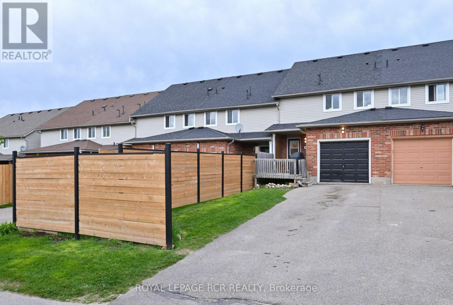3 Bedroom
2 Bathroom
Central Air Conditioning
Forced Air
$765,000
Wait no longer! This is the one .. if you've been on the search for a fully finished, fully updated townhouse in Orangeville's desirable west end, close to schools, walking trails, rec center, shopping, dining, and all amenities you could ask for. Open concept main level is an amazing space for entertaining boasting bright living room with bay window, new flooring open to stunning eat in kitchen with new quartz counters and stainless-steel appliances. Back foyer with closet, garage access with mezzanine storage, and walkout to new back deck. Upper level with sunny primary bedroom with walk in closet and semi ensuite. 2 additional bedrooms with ample closet space, and a 4-piece bathroom completes the upper level. Even more living space in the lower level with fully finished rec room with storage, pot lights and 3-piece bathroom. **** EXTRAS **** Updates: freshly painted throughout, new back deck and fence, new modern lighting throughout, new broadloom and flooring, new bathroom vanities, roof 2014. See multimedia for more pictures and virtual walkthrough! (id:27910)
Property Details
|
MLS® Number
|
W8322010 |
|
Property Type
|
Single Family |
|
Community Name
|
Orangeville |
|
Amenities Near By
|
Park, Place Of Worship, Schools, Public Transit |
|
Community Features
|
Community Centre |
|
Parking Space Total
|
3 |
Building
|
Bathroom Total
|
2 |
|
Bedrooms Above Ground
|
3 |
|
Bedrooms Total
|
3 |
|
Appliances
|
Blinds, Dishwasher, Dryer, Refrigerator, Stove, Washer |
|
Basement Development
|
Finished |
|
Basement Type
|
N/a (finished) |
|
Construction Style Attachment
|
Attached |
|
Cooling Type
|
Central Air Conditioning |
|
Exterior Finish
|
Brick, Vinyl Siding |
|
Foundation Type
|
Unknown |
|
Heating Fuel
|
Natural Gas |
|
Heating Type
|
Forced Air |
|
Stories Total
|
2 |
|
Type
|
Row / Townhouse |
|
Utility Water
|
Municipal Water |
Parking
Land
|
Acreage
|
No |
|
Land Amenities
|
Park, Place Of Worship, Schools, Public Transit |
|
Sewer
|
Sanitary Sewer |
|
Size Irregular
|
19.66 X 111.55 Ft |
|
Size Total Text
|
19.66 X 111.55 Ft |
Rooms
| Level |
Type |
Length |
Width |
Dimensions |
|
Lower Level |
Recreational, Games Room |
5.5 m |
5.52 m |
5.5 m x 5.52 m |
|
Main Level |
Kitchen |
4.29 m |
4.59 m |
4.29 m x 4.59 m |
|
Main Level |
Living Room |
3.99 m |
3.07 m |
3.99 m x 3.07 m |
|
Upper Level |
Primary Bedroom |
3.08 m |
3.35 m |
3.08 m x 3.35 m |
|
Upper Level |
Bedroom 2 |
2.74 m |
3.37 m |
2.74 m x 3.37 m |
|
Upper Level |
Bedroom 3 |
2.76 m |
3.37 m |
2.76 m x 3.37 m |
Utilities
|
Sewer
|
Installed |
|
Cable
|
Available |

