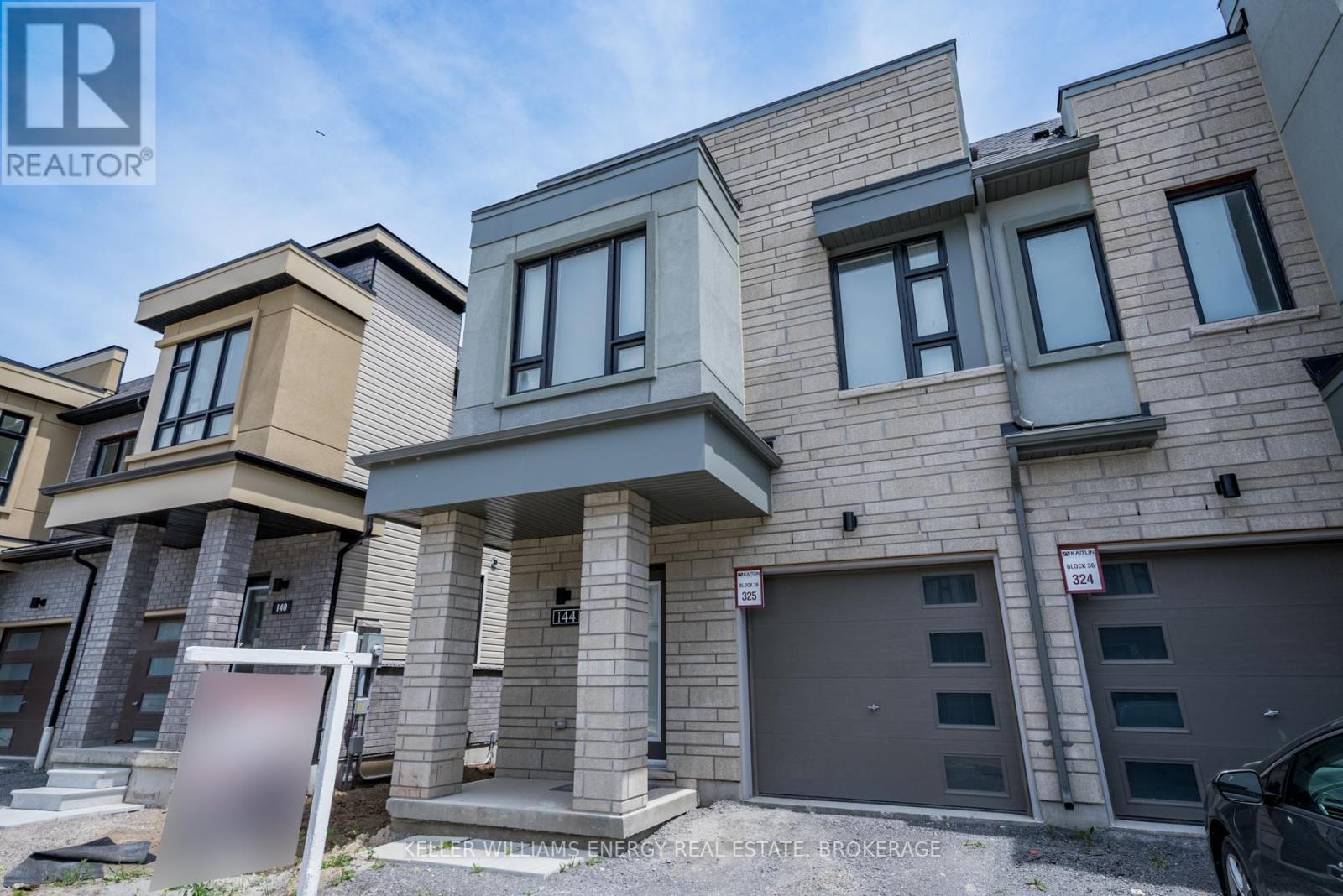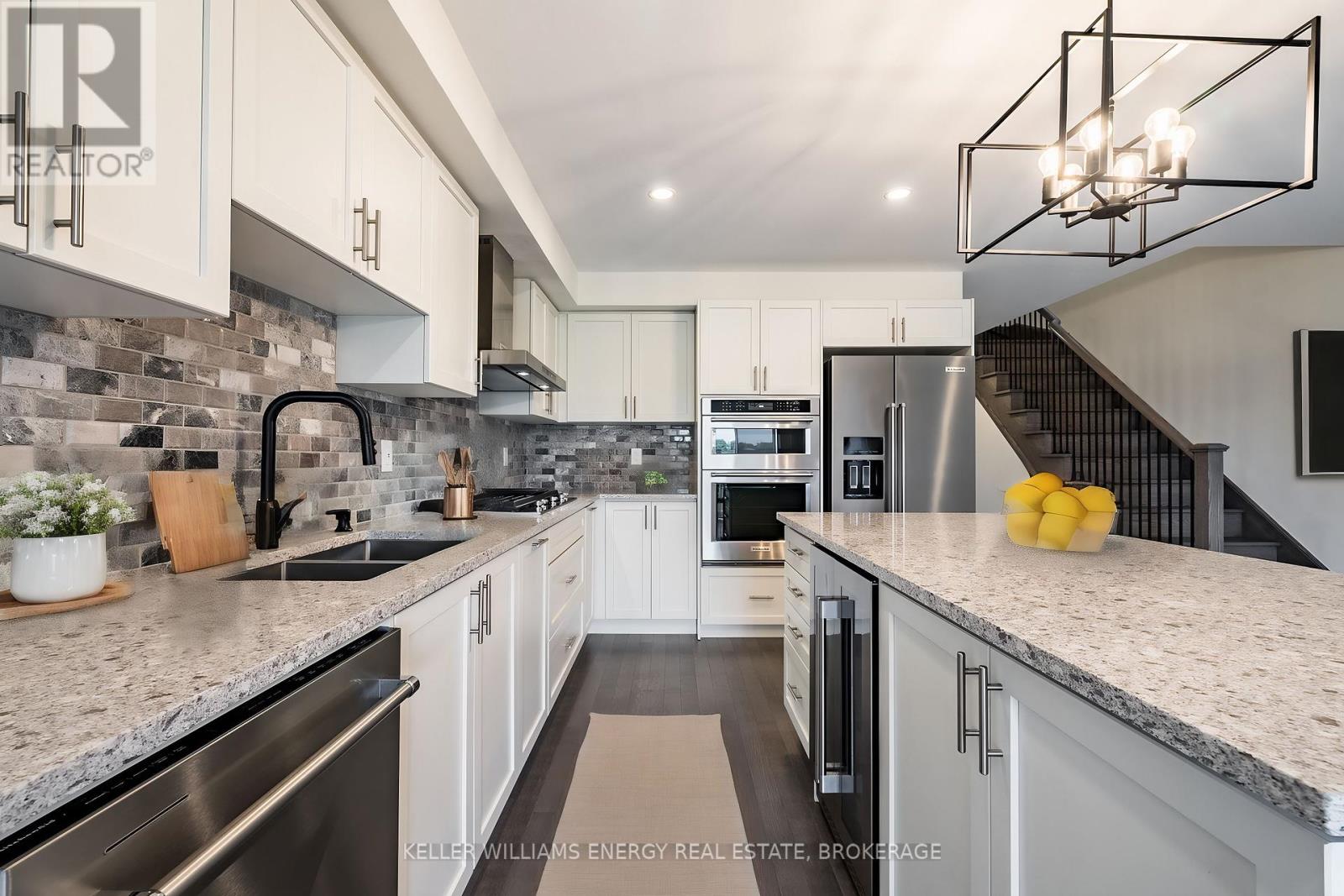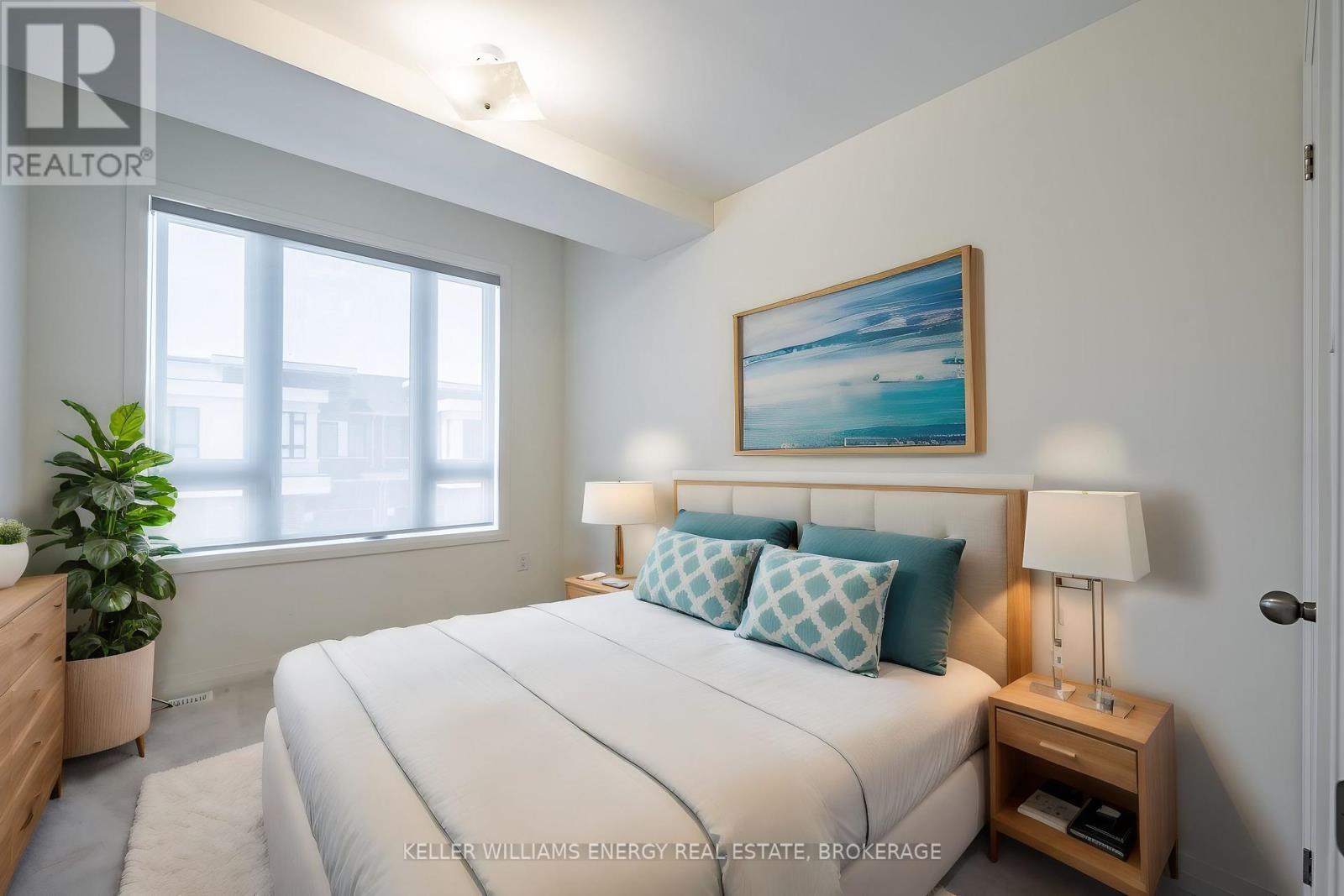144 Sailors Landing Clarington (Bowmanville), Ontario L1C 7G4
$875,000Maintenance, Parcel of Tied Land
$121.87 Monthly
Maintenance, Parcel of Tied Land
$121.87 MonthlyOFFERS ANYTIME!! Brand new townhome built just steps from the water and walking trails, perfect for any home owner - First time home buyers, looking to downsize, growing your family, the possibilities are endless with this location!! With stunning finishes, this home boasts Marble Mosaic Tile in the kitchen backlash, Kitchen-Aid stainless steel appliances, Dual Zone Wine fridge, and hardwood floors throughout the main level. Quartz countertops in the Kitchen as well as all washrooms. Pot lights throughout main level, Roller shades on all windows, and Roller shades on the sliding door with the remote control. Second Level features 3 large bedrooms - Primary is large and spacious with a Walk-In Closet, and 4-pc Bath. 2 additional bedrooms and 4 pc bath on the second level. Basement is unfinished but perfect for future finishes for a rec room, additional bedroom, office, in-law suite etc. Perfect Location Close to HWYs, Shopping, Lake, Trails, and Parks. What an amazing opportunity, you don't want to miss out on this one! **** EXTRAS **** Maintenance Fees: $121.87 (id:27910)
Property Details
| MLS® Number | E9010915 |
| Property Type | Single Family |
| Community Name | Bowmanville |
| ParkingSpaceTotal | 3 |
Building
| BathroomTotal | 3 |
| BedroomsAboveGround | 3 |
| BedroomsTotal | 3 |
| Appliances | Window Coverings |
| BasementDevelopment | Unfinished |
| BasementType | N/a (unfinished) |
| ConstructionStyleAttachment | Attached |
| CoolingType | Central Air Conditioning |
| ExteriorFinish | Brick, Vinyl Siding |
| FireplacePresent | Yes |
| FireplaceTotal | 1 |
| FlooringType | Hardwood, Carpeted |
| FoundationType | Concrete |
| HalfBathTotal | 1 |
| HeatingFuel | Natural Gas |
| HeatingType | Forced Air |
| StoriesTotal | 2 |
| Type | Row / Townhouse |
| UtilityWater | Municipal Water |
Parking
| Attached Garage |
Land
| Acreage | No |
| Sewer | Sanitary Sewer |
| SizeDepth | 116 Ft ,6 In |
| SizeFrontage | 23 Ft ,6 In |
| SizeIrregular | 23.51 X 116.52 Ft |
| SizeTotalText | 23.51 X 116.52 Ft |
Rooms
| Level | Type | Length | Width | Dimensions |
|---|---|---|---|---|
| Second Level | Primary Bedroom | 5.75 m | 3.58 m | 5.75 m x 3.58 m |
| Second Level | Bedroom 2 | 2.74 m | 4.44 m | 2.74 m x 4.44 m |
| Second Level | Bedroom 3 | 2.54 m | 1 m | 2.54 m x 1 m |
| Main Level | Kitchen | 4.25 m | 4.01 m | 4.25 m x 4.01 m |
| Main Level | Living Room | 4.25 m | 3.95 m | 4.25 m x 3.95 m |




























