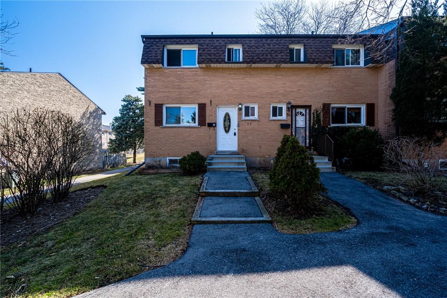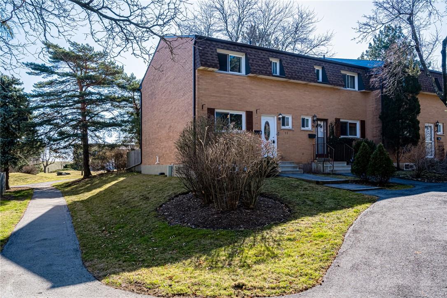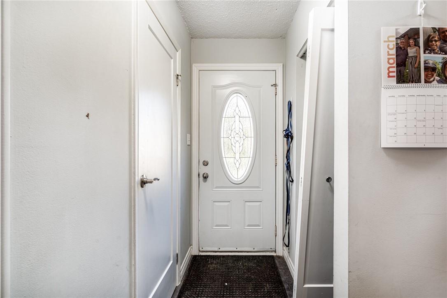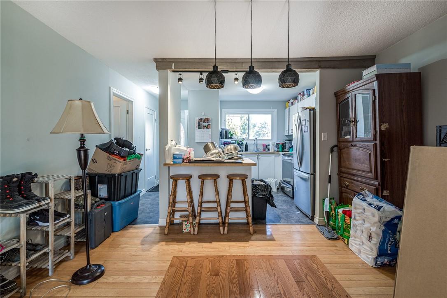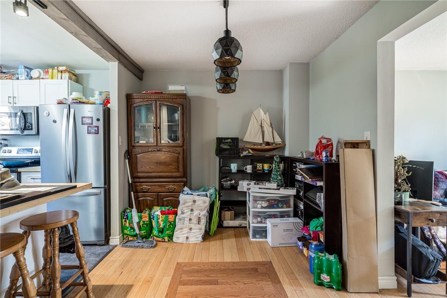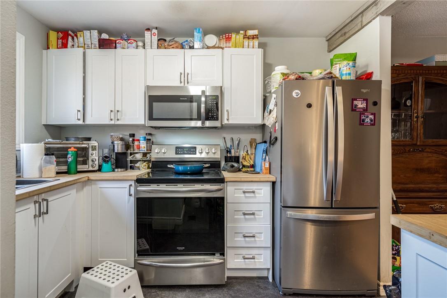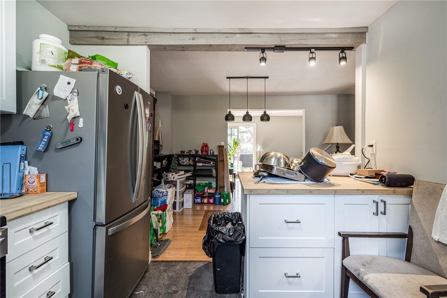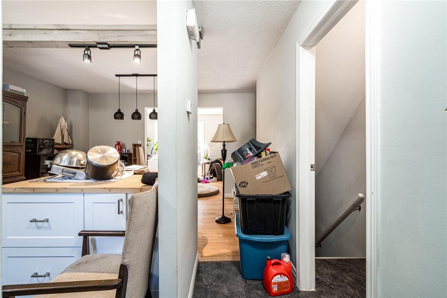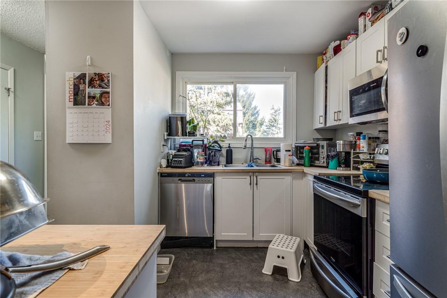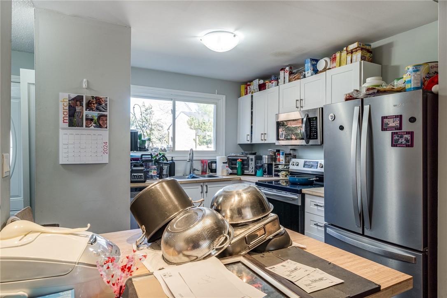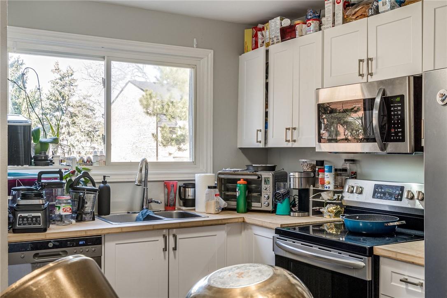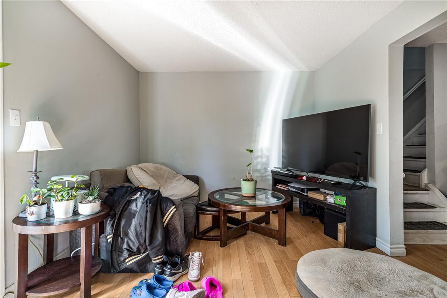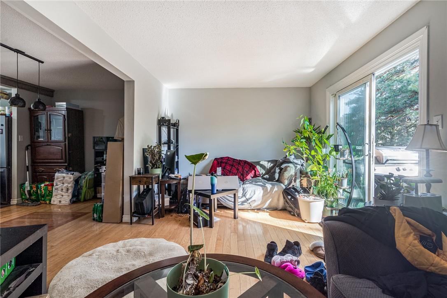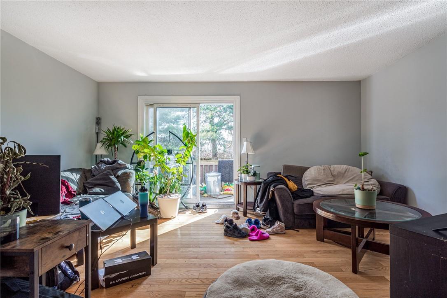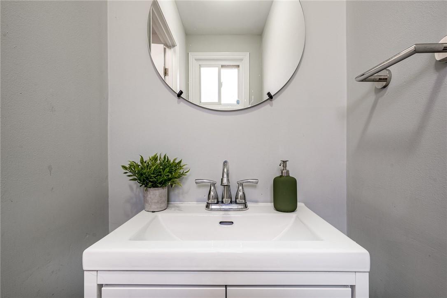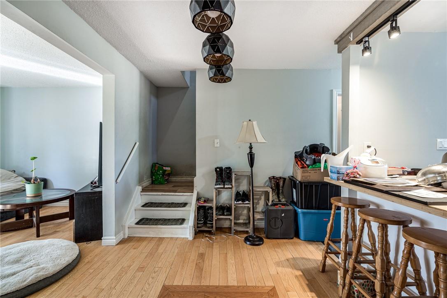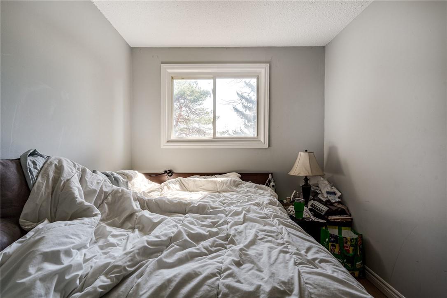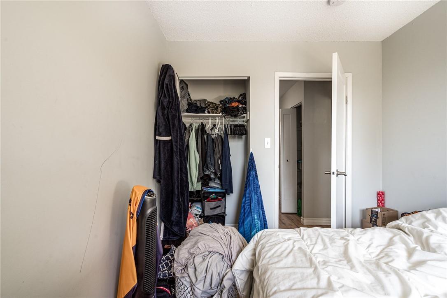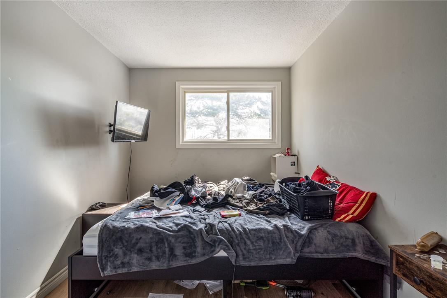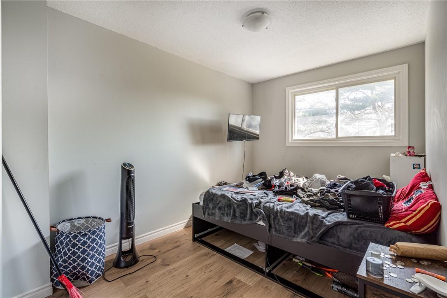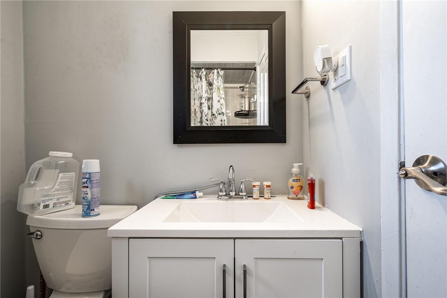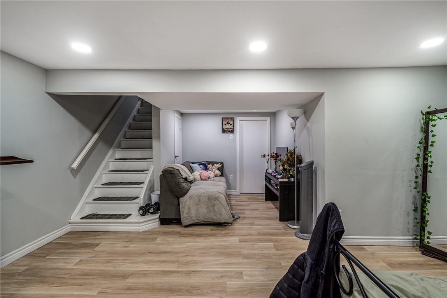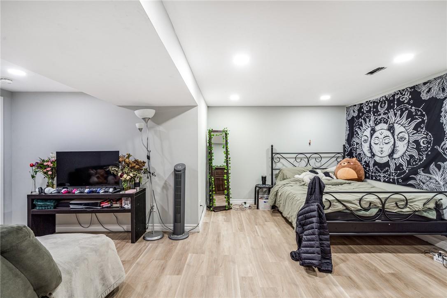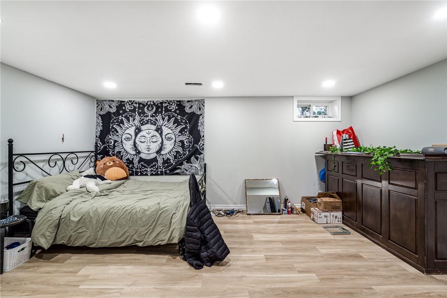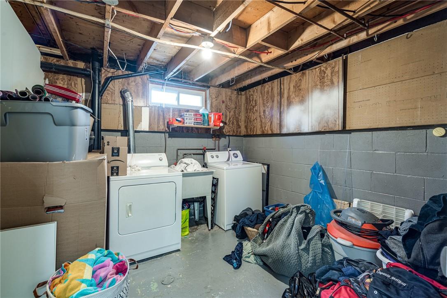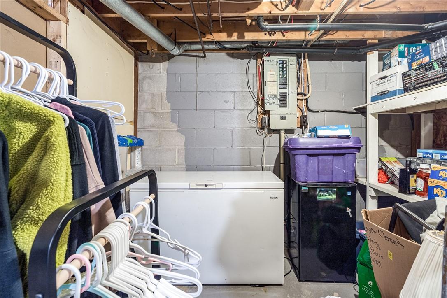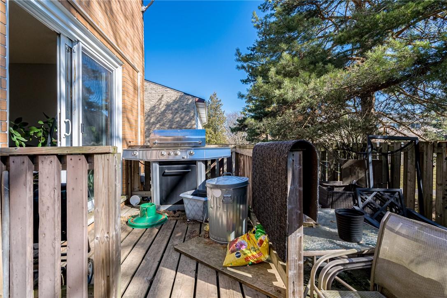3 Bedroom
2 Bathroom
1112 sqft
2 Level
Central Air Conditioning
Forced Air
$550,000Maintenance,
$460.50 Monthly
Welcome to your cozy retreat! This charming townhome offers a perfect blend of comfort and affordability, making it an ideal opportunity for first-time buyers or those seeking a practical investment. Nestled in a peaceful community, this residence boasts 3 bedrooms and 2 bathrooms, providing ample space for comfortable living.bStep inside and discover an inviting interior featuring a bright and open main floor Natural light floods the space, creating a warm and welcoming ambiance throughout. Enjoy the convenience of shopping and major commuter lines nearby. Whether you're unwinding in your private outdoor space or exploring the vibrant neighborhood, this townhome offers endless possibilities for relaxation and entertainment. With its affordable price point and desirable location, this townhome presents an excellent opportunity to own a piece of tranquility. Don't miss out on making this your own slice of paradise – schedule a viewing today! (id:27910)
Property Details
|
MLS® Number
|
H4187880 |
|
Property Type
|
Single Family |
|
EquipmentType
|
None |
|
Features
|
Paved Driveway, Shared Driveway |
|
ParkingSpaceTotal
|
1 |
|
RentalEquipmentType
|
None |
Building
|
BathroomTotal
|
2 |
|
BedroomsAboveGround
|
3 |
|
BedroomsTotal
|
3 |
|
Appliances
|
Dryer, Refrigerator, Stove, Washer |
|
ArchitecturalStyle
|
2 Level |
|
BasementDevelopment
|
Partially Finished |
|
BasementType
|
Full (partially Finished) |
|
ConstructionStyleAttachment
|
Attached |
|
CoolingType
|
Central Air Conditioning |
|
ExteriorFinish
|
Aluminum Siding, Brick, Metal, Other, Vinyl Siding |
|
FoundationType
|
Block |
|
HalfBathTotal
|
1 |
|
HeatingFuel
|
Natural Gas |
|
HeatingType
|
Forced Air |
|
StoriesTotal
|
2 |
|
SizeExterior
|
1112 Sqft |
|
SizeInterior
|
1112 Sqft |
|
Type
|
Row / Townhouse |
|
UtilityWater
|
Municipal Water |
Parking
Land
|
Acreage
|
No |
|
Sewer
|
Municipal Sewage System |
|
SizeIrregular
|
Common |
|
SizeTotalText
|
Common |
Rooms
| Level |
Type |
Length |
Width |
Dimensions |
|
Second Level |
Bedroom |
|
|
8' 0'' x 10' 6'' |
|
Second Level |
Bedroom |
|
|
8' 6'' x 11' 6'' |
|
Second Level |
4pc Bathroom |
|
|
Measurements not available |
|
Second Level |
Primary Bedroom |
|
|
10' 0'' x 14' 0'' |
|
Basement |
Recreation Room |
|
|
Measurements not available |
|
Basement |
Utility Room |
|
|
Measurements not available |
|
Ground Level |
2pc Bathroom |
|
|
Measurements not available |
|
Ground Level |
Living Room |
|
|
10' 0'' x 15' 6'' |
|
Ground Level |
Dining Room |
|
|
8' 6'' x 12' 0'' |
|
Ground Level |
Eat In Kitchen |
|
|
10' 6'' x 11' 0'' |

