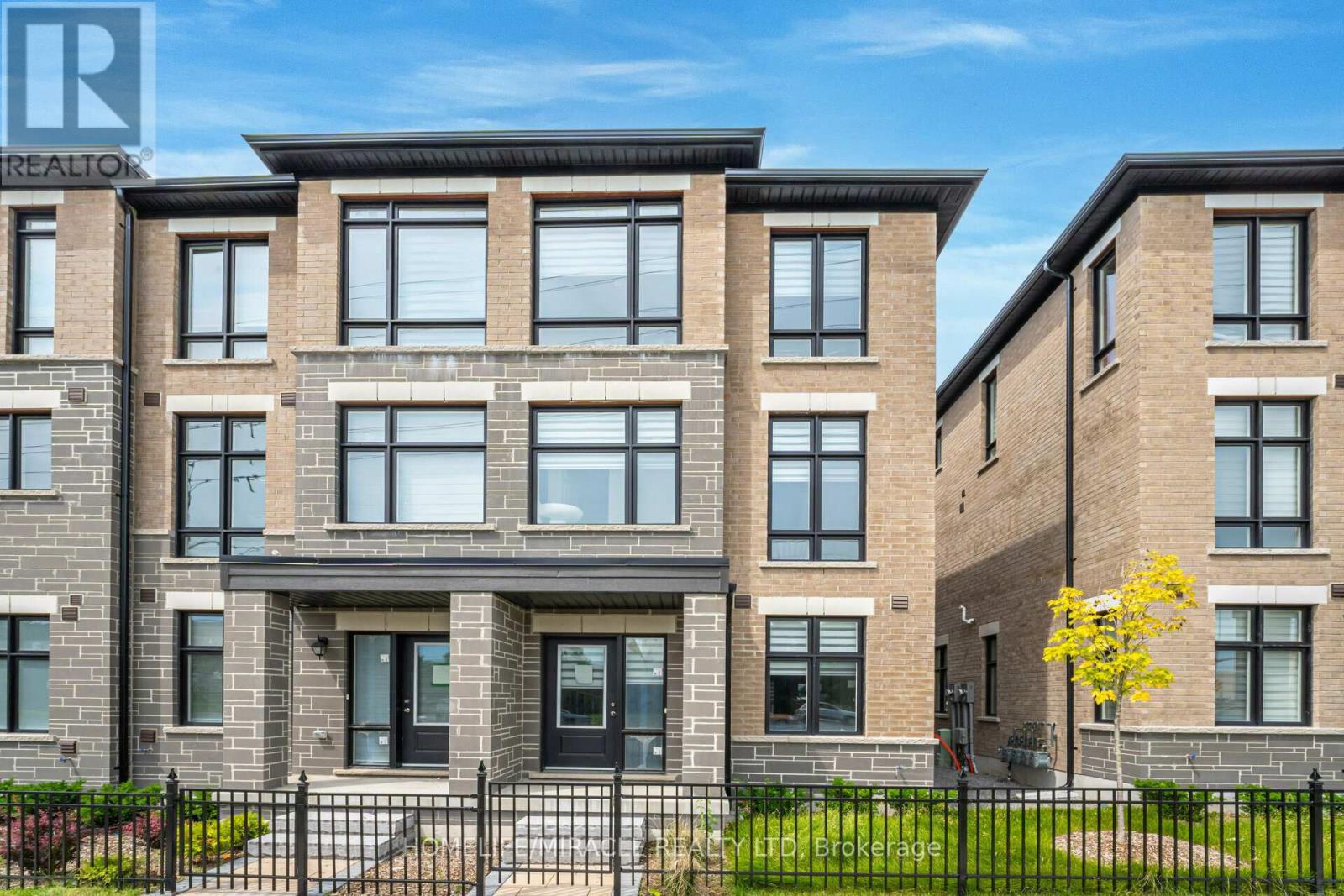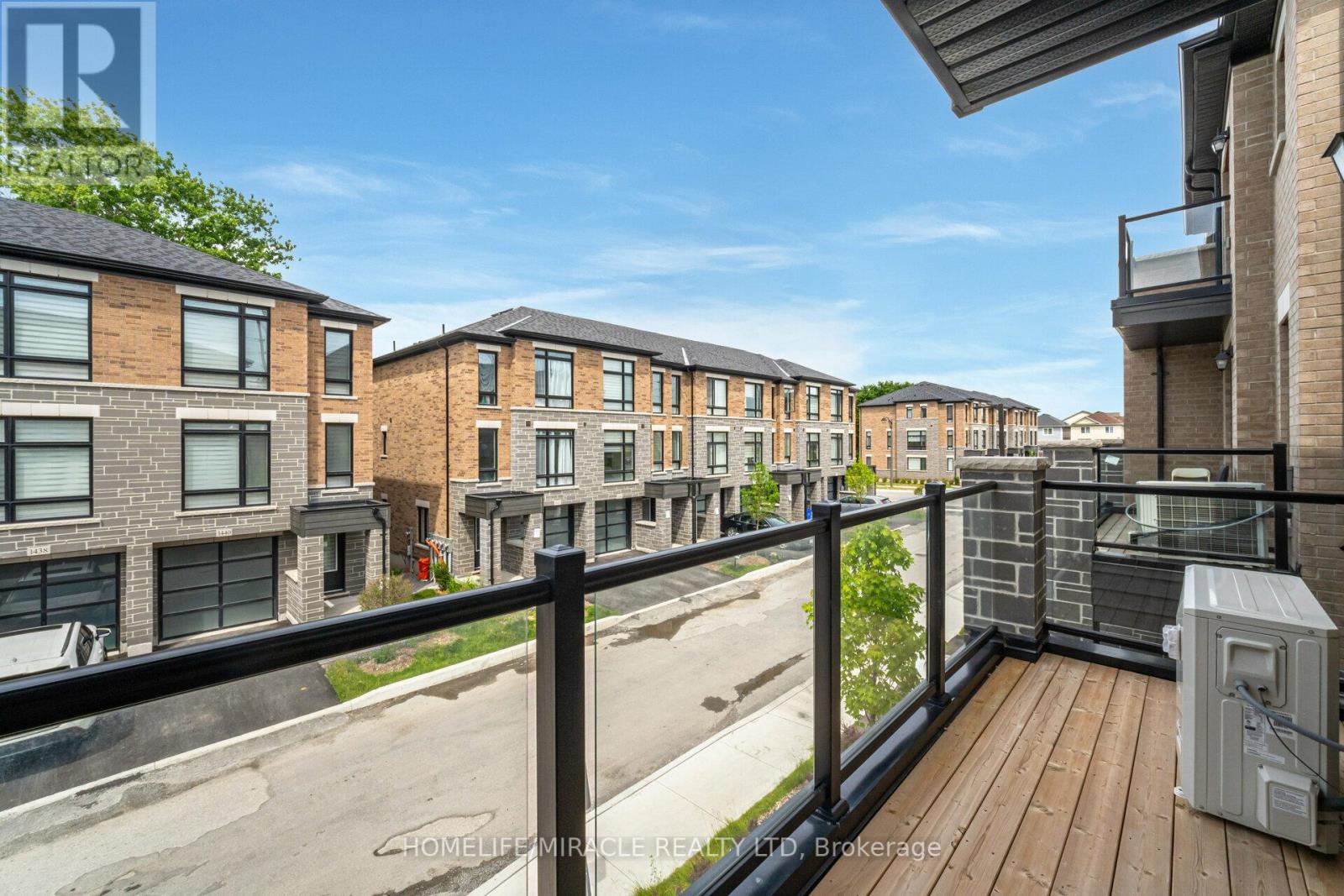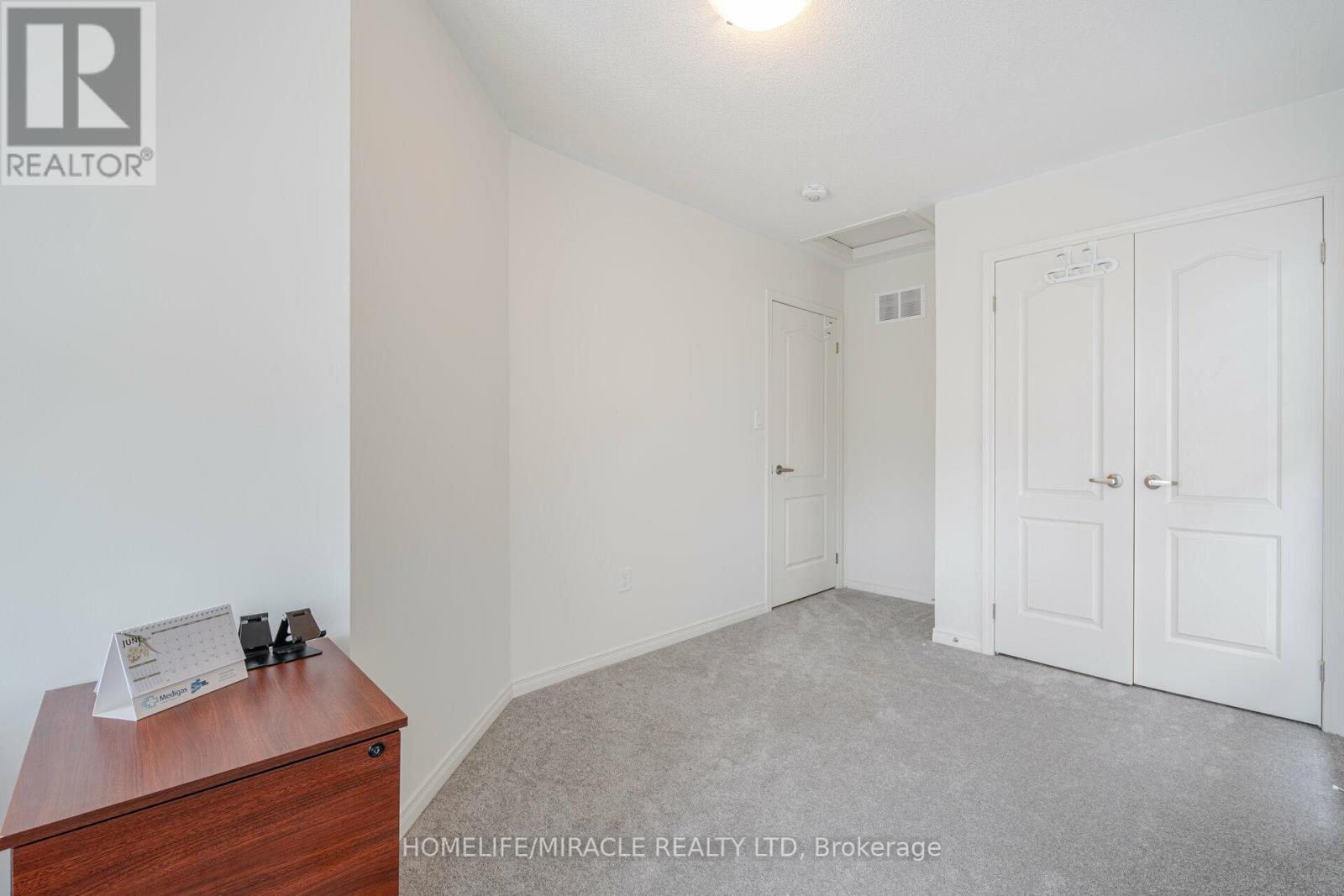1441 Coral Springs Path Oshawa, Ontario L1K 3G1
3 Bedroom
3 Bathroom
Central Air Conditioning
Forced Air
$789,000Maintenance, Parcel of Tied Land
$145.56 Monthly
Maintenance, Parcel of Tied Land
$145.56 MonthlyBeautiful End Townhome at an amazing location. Total Towns By Sundance Homes, One Year New 1755 Sq. ft End Unit Living Space. ""The Meadow"" Model , Large Terrace , Family Oriented Neighborhood. 3 bedrooms and 3 washrooms, Open concept Kitchen. Close To All Amenities, Park, School, Transit, Hwy, Shopping, Recreation Centre, Movie Theatre & Much More. Excellent Layout, Main Floor, Home Office, Rec Room. Upgraded Kitchen, Granite Countertops.1 Garage & 1 Driveway Parking. (id:27910)
Property Details
| MLS® Number | E8484542 |
| Property Type | Single Family |
| Community Name | Taunton |
| Parking Space Total | 2 |
Building
| Bathroom Total | 3 |
| Bedrooms Above Ground | 3 |
| Bedrooms Total | 3 |
| Appliances | Dishwasher, Dryer, Range, Refrigerator, Stove, Washer, Window Coverings |
| Construction Style Attachment | Attached |
| Cooling Type | Central Air Conditioning |
| Exterior Finish | Brick |
| Foundation Type | Poured Concrete |
| Heating Fuel | Natural Gas |
| Heating Type | Forced Air |
| Stories Total | 3 |
| Type | Row / Townhouse |
| Utility Water | Municipal Water |
Parking
| Garage |
Land
| Acreage | No |
| Sewer | Sanitary Sewer |
| Size Irregular | 21.02 X 67.72 Ft |
| Size Total Text | 21.02 X 67.72 Ft |
Rooms
| Level | Type | Length | Width | Dimensions |
|---|---|---|---|---|
| Main Level | Great Room | 4.79 m | 4.59 m | 4.79 m x 4.59 m |
| Main Level | Dining Room | 3.05 m | 3.29 m | 3.05 m x 3.29 m |
| Main Level | Kitchen | 3.66 m | 4.27 m | 3.66 m x 4.27 m |
| Upper Level | Primary Bedroom | 3.14 m | 3.78 m | 3.14 m x 3.78 m |
| Upper Level | Bedroom 2 | 2.76 m | 2.44 m | 2.76 m x 2.44 m |
| Upper Level | Bedroom 3 | 4.21 m | 2.47 m | 4.21 m x 2.47 m |
| Ground Level | Recreational, Games Room | 3.04 m | 2.56 m | 3.04 m x 2.56 m |






































