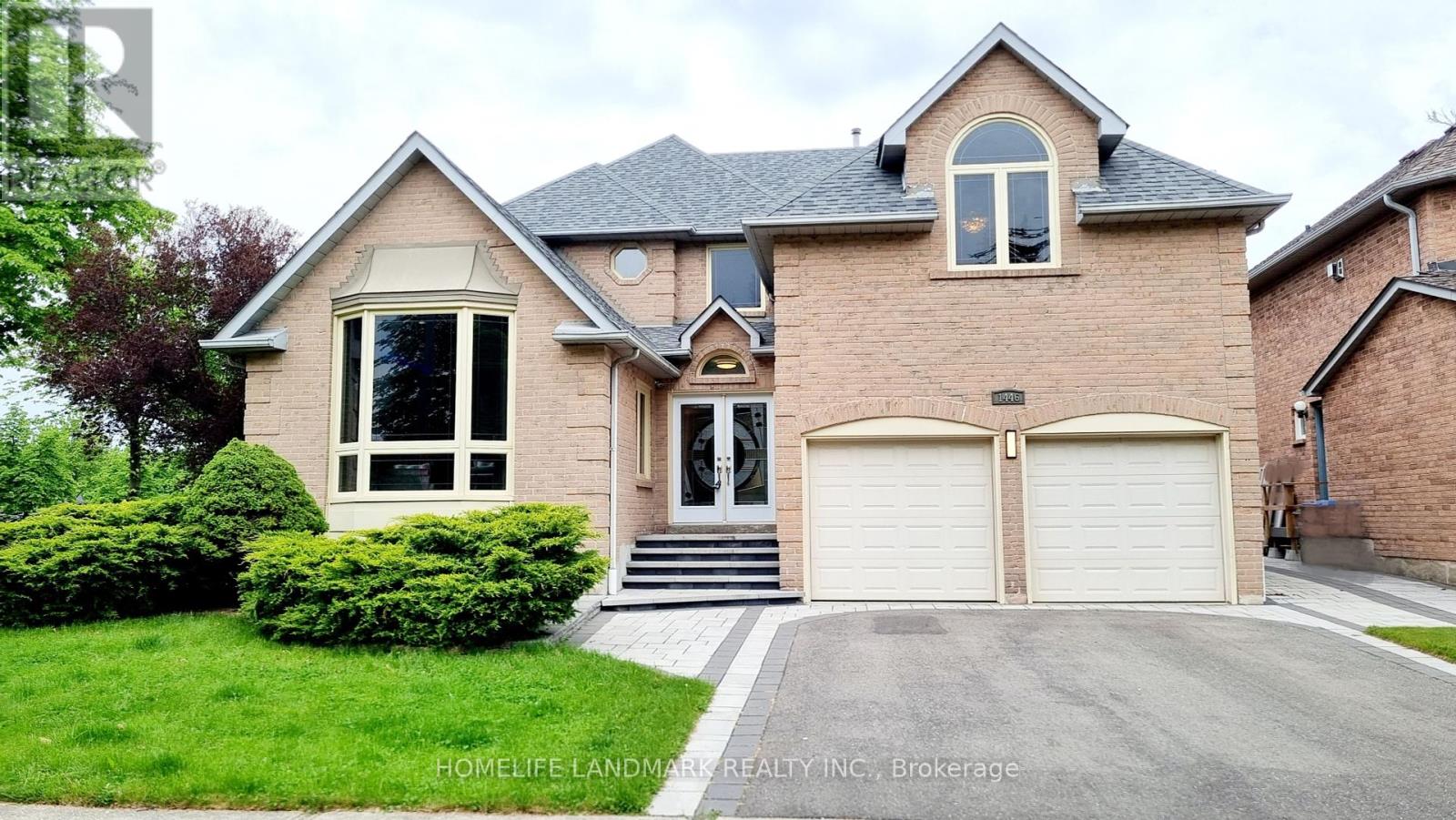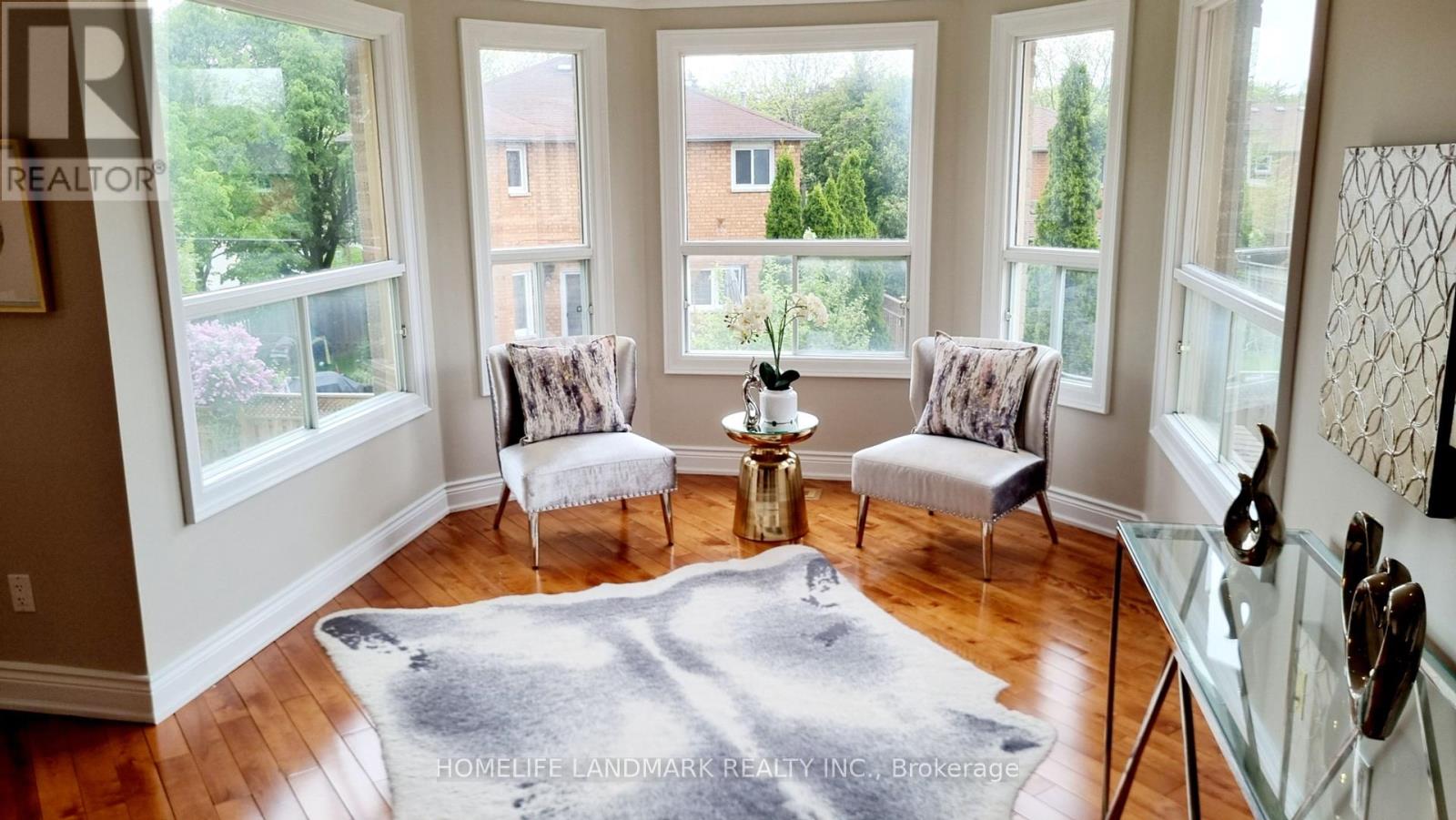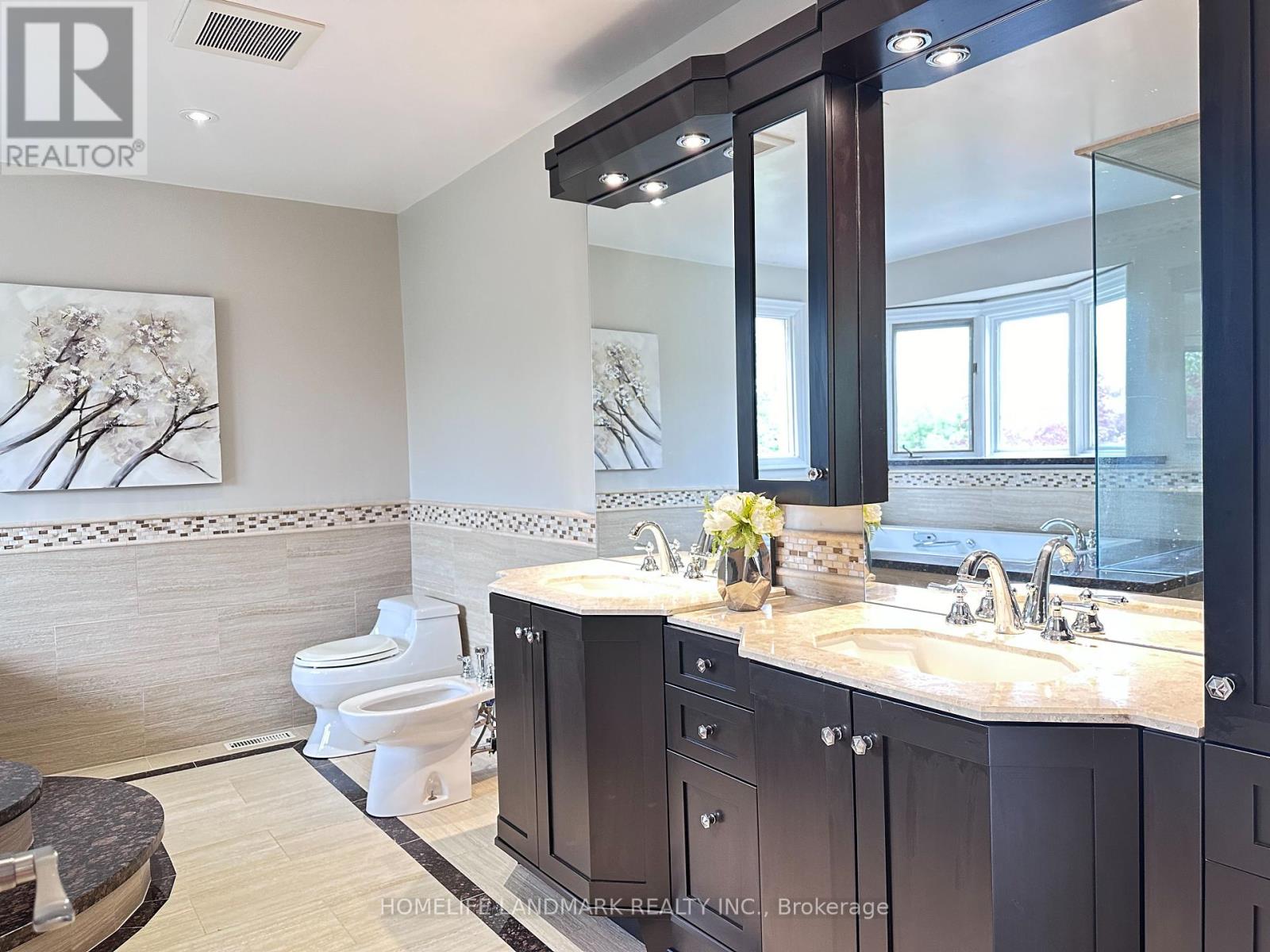6 Bedroom
4 Bathroom
Fireplace
Central Air Conditioning
Forced Air
$2,260,000
Detached Home around 3,448 Sqf located in the Heart of Mississauga. A desirable area nearby by parks, rivers, schools, and all kinds of amenities, including Square One Mall. Easy Access to Hwy and Transit. This Home is Highly Upgraded with European Style, Granite Floor, Sunken Living, Pot Lights, Crown Moulding/Baseboard Thru-out, 4+1 Bed 4 W/R, Office in the Main Floor. Sunken Breakfast Room Allows Ambundant of Natural Lights, Luxurious Master Bedroom with Sitting Area, 6 Pc Washroom Ensuite and Spa with Jaccuci. Renovated Full Finished Basement around 1,200 Sqf with Entertaiment area, Exercise room, Washroom and Electric Fireplace. Huge Backyard with Private Patio, Garden and Interlocking, Perfectly for Family and Friends Gathering Must See!!! (id:27910)
Property Details
|
MLS® Number
|
W8354822 |
|
Property Type
|
Single Family |
|
Community Name
|
East Credit |
|
Amenities Near By
|
Hospital, Public Transit, Schools |
|
Parking Space Total
|
4 |
Building
|
Bathroom Total
|
4 |
|
Bedrooms Above Ground
|
4 |
|
Bedrooms Below Ground
|
2 |
|
Bedrooms Total
|
6 |
|
Appliances
|
Dryer, Range, Refrigerator, Stove, Washer |
|
Basement Development
|
Finished |
|
Basement Type
|
Full (finished) |
|
Construction Style Attachment
|
Detached |
|
Cooling Type
|
Central Air Conditioning |
|
Exterior Finish
|
Brick |
|
Fireplace Present
|
Yes |
|
Fireplace Total
|
2 |
|
Foundation Type
|
Unknown |
|
Heating Fuel
|
Natural Gas |
|
Heating Type
|
Forced Air |
|
Stories Total
|
2 |
|
Type
|
House |
|
Utility Water
|
Municipal Water |
Parking
Land
|
Acreage
|
No |
|
Land Amenities
|
Hospital, Public Transit, Schools |
|
Sewer
|
Sanitary Sewer |
|
Size Irregular
|
61 X 116.36 Ft |
|
Size Total Text
|
61 X 116.36 Ft |
|
Surface Water
|
River/stream |
Rooms
| Level |
Type |
Length |
Width |
Dimensions |
|
Second Level |
Primary Bedroom |
6.73 m |
6.16 m |
6.73 m x 6.16 m |
|
Second Level |
Bedroom 2 |
5.5 m |
3.96 m |
5.5 m x 3.96 m |
|
Second Level |
Bedroom 3 |
3.6 m |
3.39 m |
3.6 m x 3.39 m |
|
Second Level |
Bedroom 4 |
3.47 m |
3.25 m |
3.47 m x 3.25 m |
|
Basement |
Bedroom 5 |
5.1 m |
3.7 m |
5.1 m x 3.7 m |
|
Basement |
Great Room |
10.3 m |
7.3 m |
10.3 m x 7.3 m |
|
Ground Level |
Living Room |
5.18 m |
4.18 m |
5.18 m x 4.18 m |
|
Ground Level |
Dining Room |
4.82 m |
3.5 m |
4.82 m x 3.5 m |
|
Ground Level |
Kitchen |
5 m |
4 m |
5 m x 4 m |
|
Ground Level |
Eating Area |
3.8 m |
3.2 m |
3.8 m x 3.2 m |
|
Ground Level |
Family Room |
4.12 m |
3.76 m |
4.12 m x 3.76 m |
|
Ground Level |
Office |
3.8 m |
2.95 m |
3.8 m x 2.95 m |
Utilities
|
Cable
|
Installed |
|
Sewer
|
Installed |






























