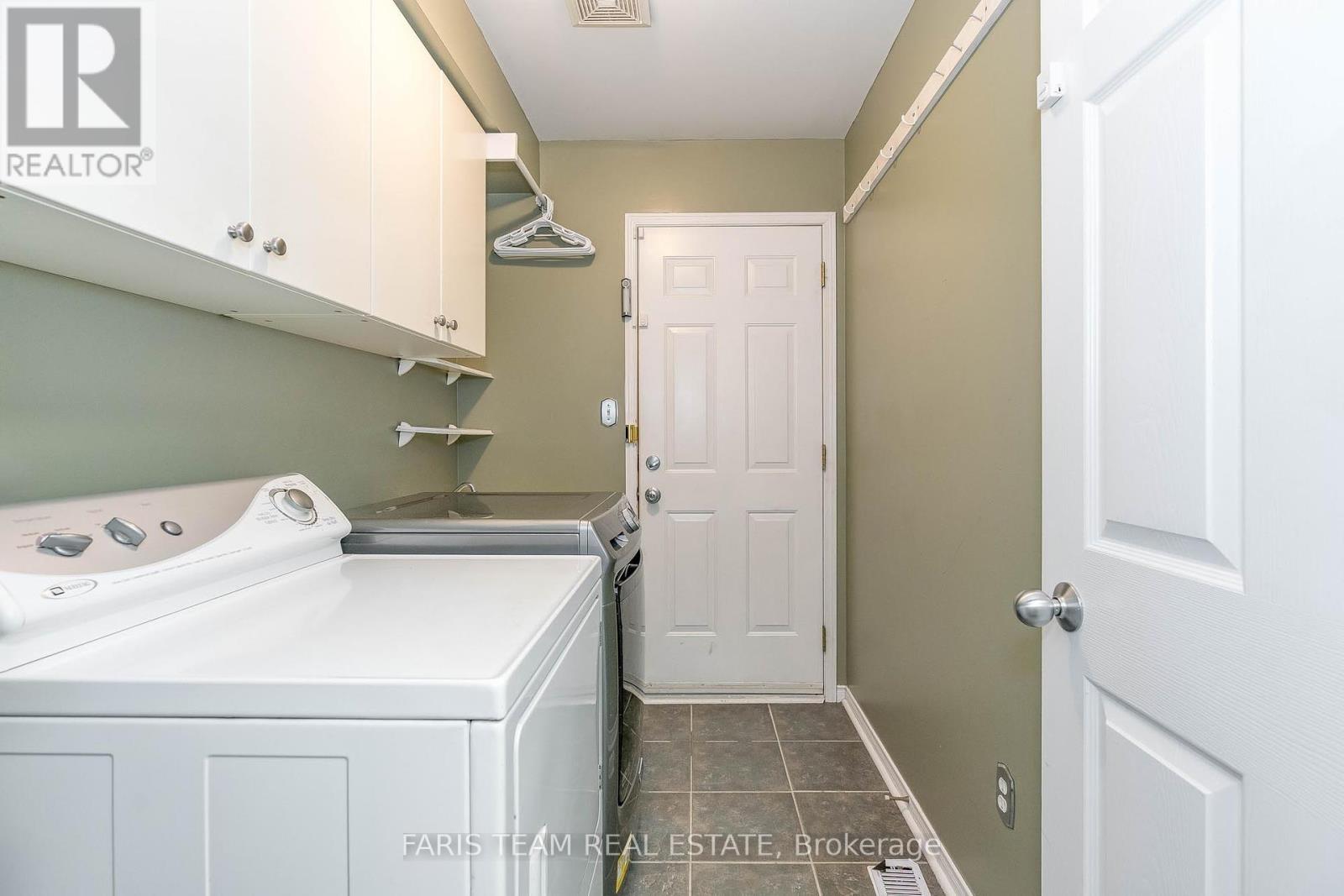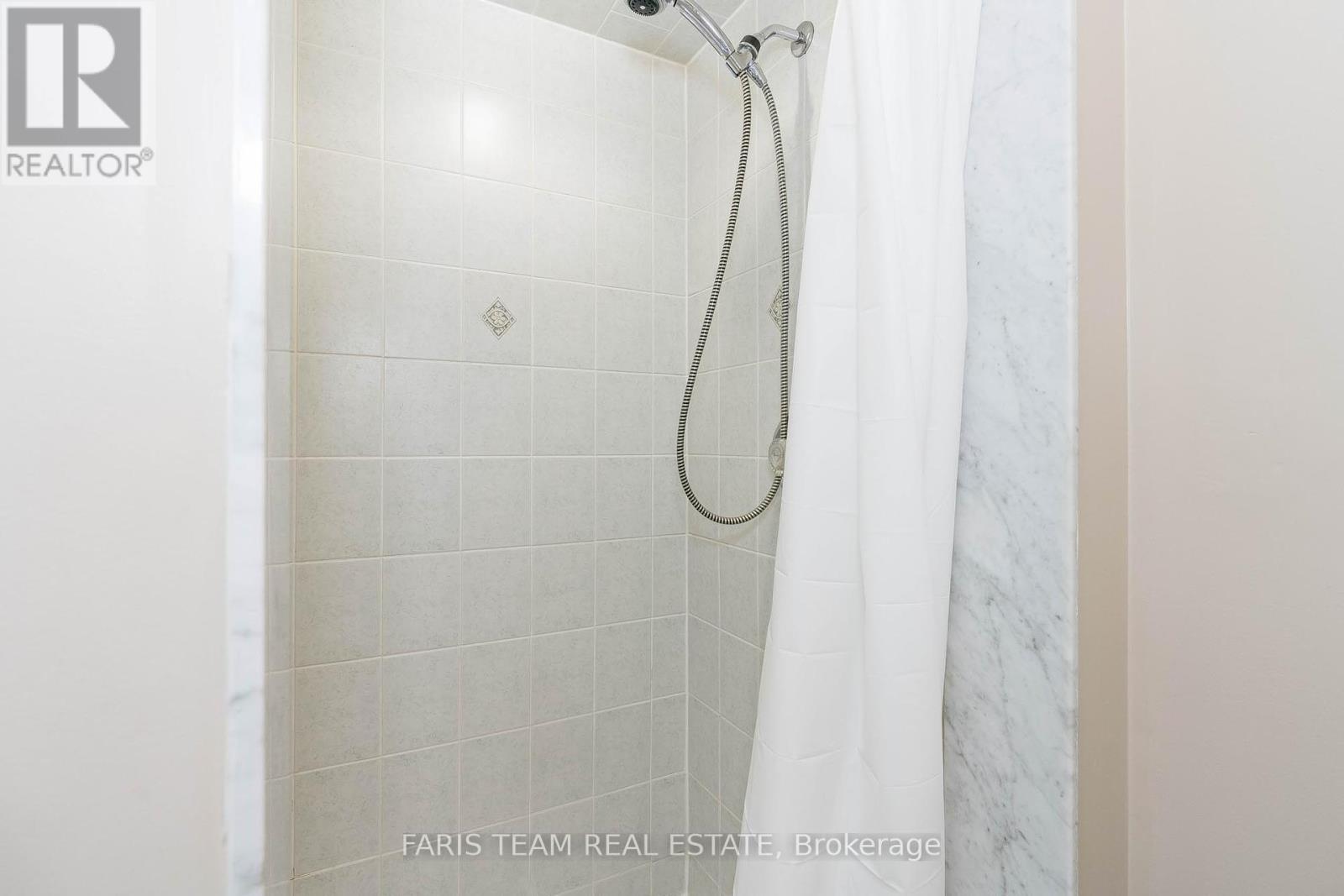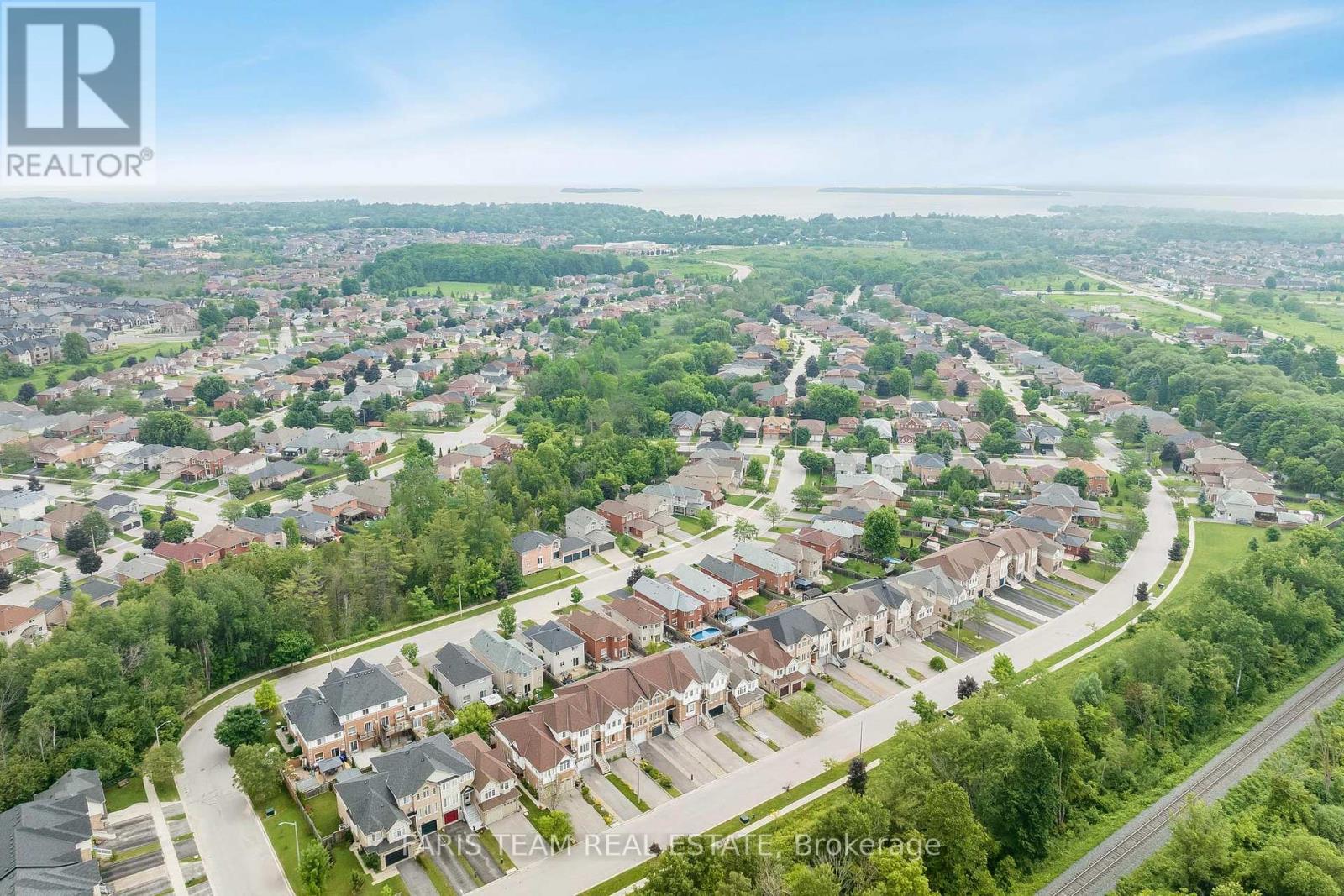4 Bedroom
3 Bathroom
Fireplace
Above Ground Pool
Central Air Conditioning
Forced Air
$849,000
Top 5 Reasons You Will Love This Home: 1) Dream home boasting an inviting above-ground heated pool, perfect for relaxing and entertaining 2) Inviting layout graced with elegant hardwood floors spanning across the main level, a unique split staircase leading to the upper level, a primary bedroom offering a luxurious ensuite, and another well-appointed bedroom featuring a convenient semi-ensuite along the with an additional two spacious bedrooms 3) Incredible location situated under 15 minutes from Highway 400, perfect for commuters 4) Equipped with a durable steel roof and an owned tankless hot water tank, offering both longevity and energy efficiency 5) Enjoy the convenience of being close to the vibrant Innisfil Beach Road amenities, where youll find an array of shops, restaurants, and more, all just a short walk away. Age 21. Visit our website for more detailed information. (id:27910)
Property Details
|
MLS® Number
|
N8473114 |
|
Property Type
|
Single Family |
|
Community Name
|
Alcona |
|
Amenities Near By
|
Park, Schools |
|
Features
|
Sump Pump |
|
Parking Space Total
|
6 |
|
Pool Type
|
Above Ground Pool |
Building
|
Bathroom Total
|
3 |
|
Bedrooms Above Ground
|
4 |
|
Bedrooms Total
|
4 |
|
Appliances
|
Water Heater - Tankless, Water Heater, Dishwasher, Garage Door Opener, Refrigerator, Stove |
|
Basement Development
|
Unfinished |
|
Basement Type
|
Full (unfinished) |
|
Construction Style Attachment
|
Detached |
|
Cooling Type
|
Central Air Conditioning |
|
Exterior Finish
|
Brick |
|
Fireplace Present
|
Yes |
|
Foundation Type
|
Poured Concrete |
|
Heating Fuel
|
Natural Gas |
|
Heating Type
|
Forced Air |
|
Stories Total
|
2 |
|
Type
|
House |
|
Utility Water
|
Municipal Water |
Parking
Land
|
Acreage
|
No |
|
Land Amenities
|
Park, Schools |
|
Sewer
|
Sanitary Sewer |
|
Size Irregular
|
32.84 X 108.17 Ft |
|
Size Total Text
|
32.84 X 108.17 Ft|under 1/2 Acre |
Rooms
| Level |
Type |
Length |
Width |
Dimensions |
|
Second Level |
Primary Bedroom |
6.5 m |
4.81 m |
6.5 m x 4.81 m |
|
Second Level |
Bedroom |
5.06 m |
4.47 m |
5.06 m x 4.47 m |
|
Second Level |
Bedroom |
3.67 m |
3.12 m |
3.67 m x 3.12 m |
|
Second Level |
Bedroom |
3.64 m |
3.12 m |
3.64 m x 3.12 m |
|
Main Level |
Kitchen |
4.99 m |
3.92 m |
4.99 m x 3.92 m |
|
Main Level |
Dining Room |
5.61 m |
3.28 m |
5.61 m x 3.28 m |
|
Main Level |
Family Room |
4.7 m |
3.36 m |
4.7 m x 3.36 m |
|
Main Level |
Laundry Room |
2.57 m |
1.73 m |
2.57 m x 1.73 m |






























