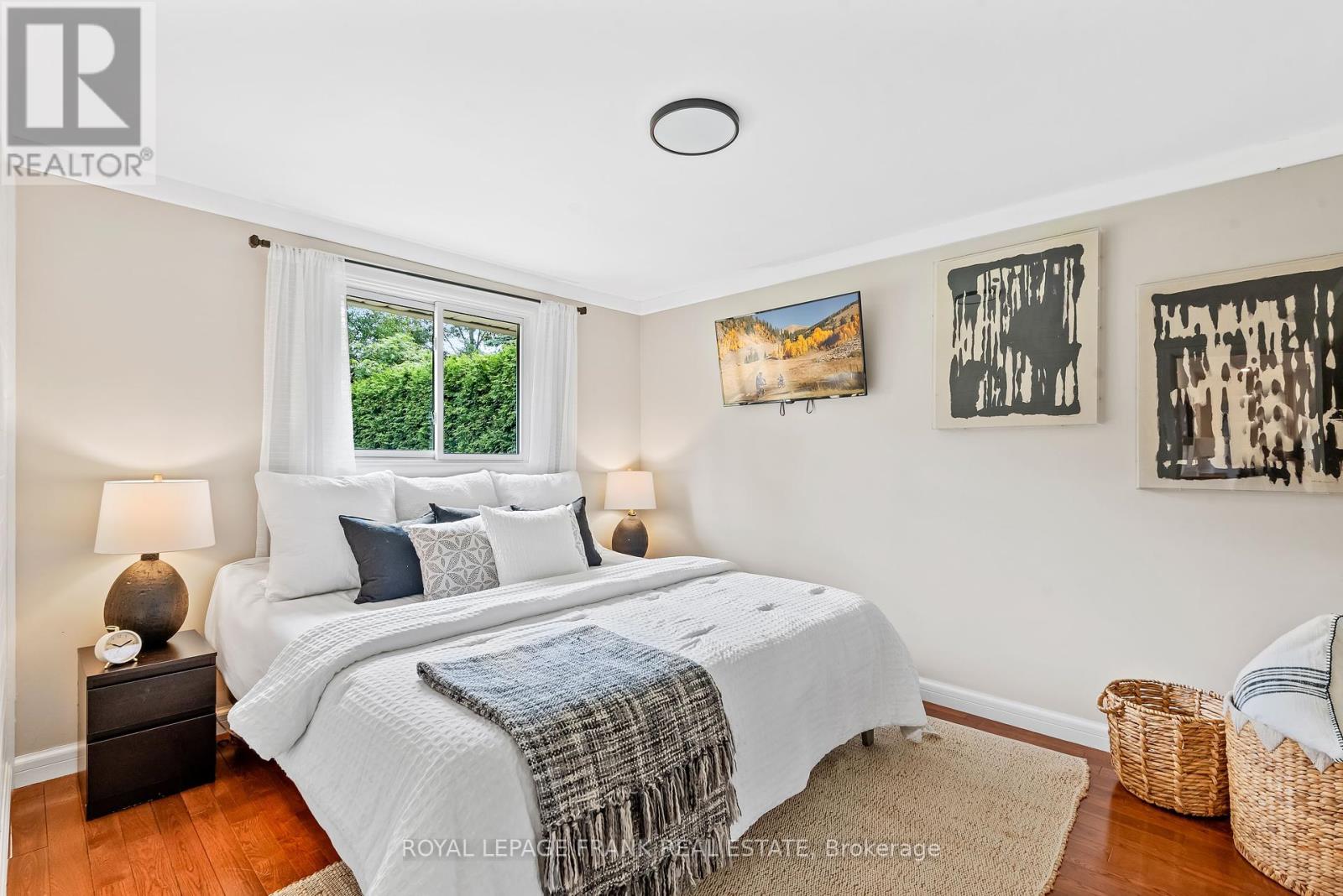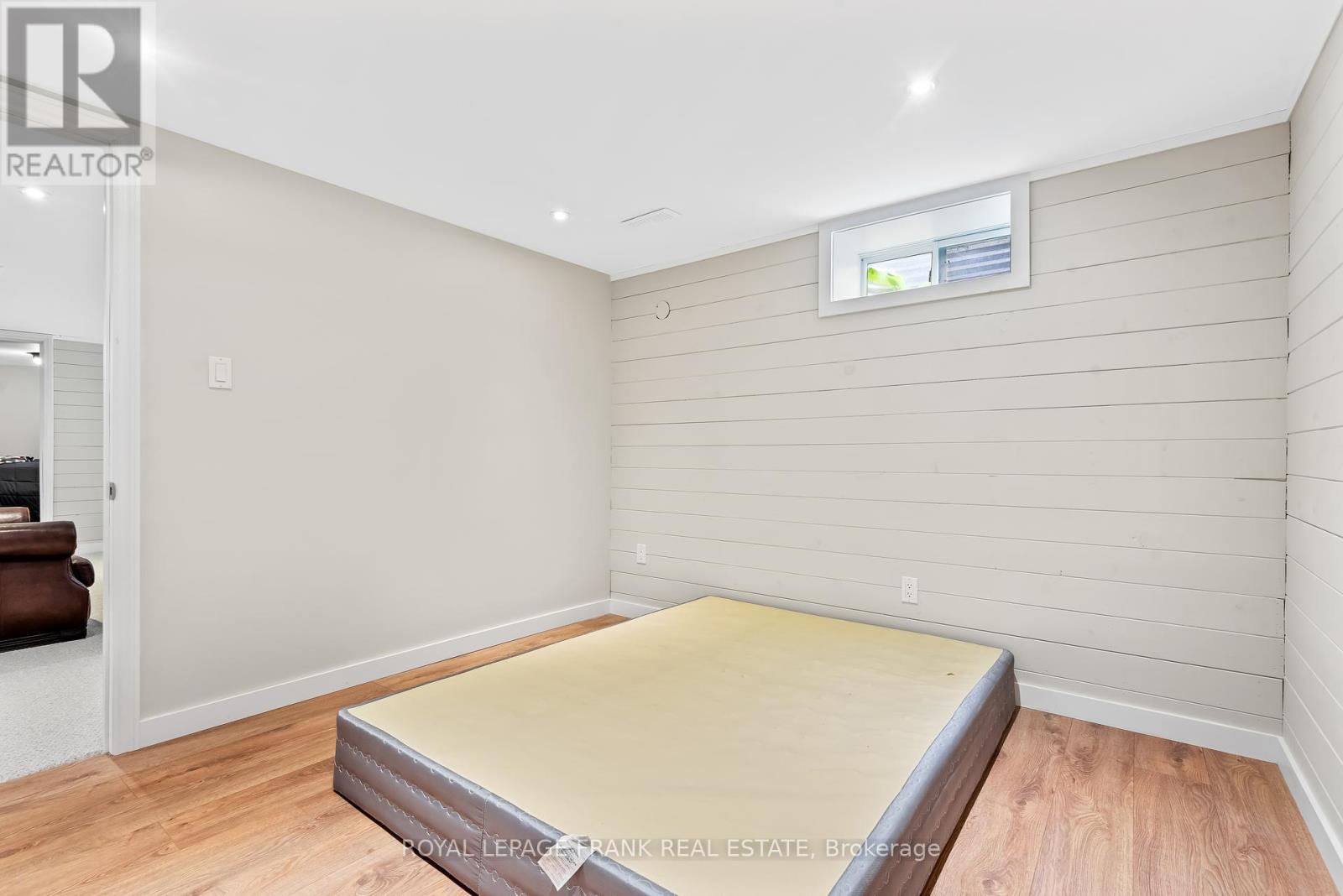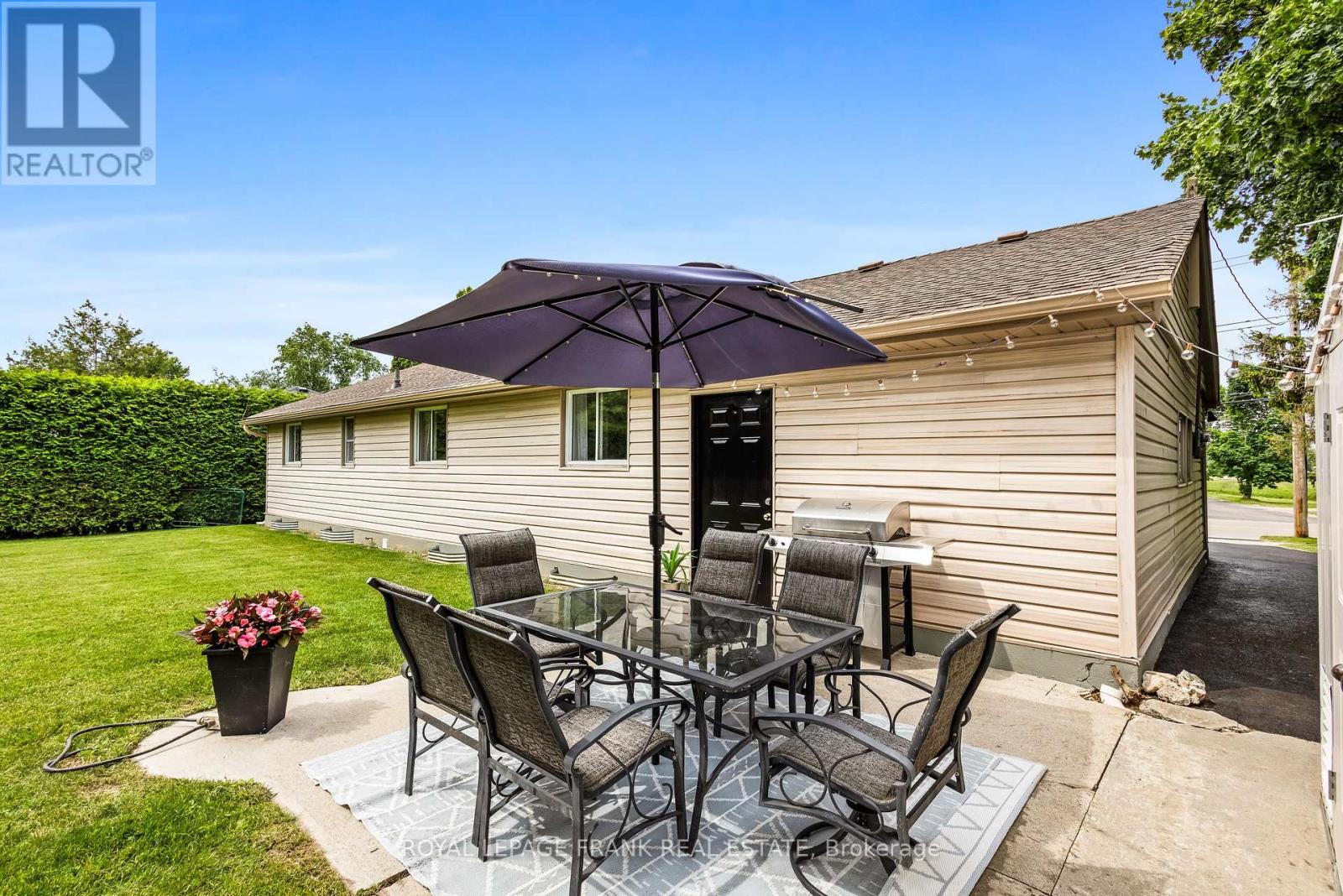5 Bedroom
2 Bathroom
Bungalow
Fireplace
Central Air Conditioning
Forced Air
$939,000
Beautifully Renovated 3 Bedroom Bungalow On A Huge Pie Shaped Lot PLUS A 2 Bedroom Basement InLaw Suite W/ Separate Entrance Offering Potential For Rental Income! Open Concept Main Level W/ Luxury Vinyl Plank Flooring, Huge Kitchen W/ Built In Stainless Steel Appliances, Quartz Countertops, Large Island, & Windows Overlooking Front Yard, Spacious Living Room W/ Fireplace & Large Window. Tastefully Renovated Main Bathroom W/ Glass Shower, Cedar Shiplap, Large Vanity, & Stackable Washer/Dryer. Basement In-Law Suite Features A Full Kitchen W/ Dishwasher, 2 Spacious Bedrooms, Full Bathroom, Pot Lights, Separate Laundry, & Separate Entrance W/ Convenient Parking At Side Of Garage. The Exterior Features A Large 6 Car Driveway W/ Landscaped Walkway, Extra Deep Garage, Soffit Pot Lights, & Huge Fenced Backyard W/ Complete Privacy From Neighbours! **** EXTRAS **** HWT (Owned), Humidifier (2024), Luxury Vinyl Flooring W/ Extra Soundproofing Layer Underneath (2024), Paint (2024), Driveway Sealing (2024), Main Kitchen (2023), Main Bathroom (2023), Light Fixtures (2023), Furnace & AC (Approx. 6 Years) (id:27910)
Property Details
|
MLS® Number
|
E8411520 |
|
Property Type
|
Single Family |
|
Community Name
|
Port Perry |
|
Amenities Near By
|
Hospital, Public Transit, Schools |
|
Community Features
|
School Bus |
|
Features
|
Level Lot, In-law Suite |
|
Parking Space Total
|
7 |
Building
|
Bathroom Total
|
2 |
|
Bedrooms Above Ground
|
3 |
|
Bedrooms Below Ground
|
2 |
|
Bedrooms Total
|
5 |
|
Appliances
|
Garage Door Opener Remote(s), Water Heater, Dishwasher, Dryer, Garage Door Opener, Microwave, Refrigerator, Stove, Washer, Window Coverings |
|
Architectural Style
|
Bungalow |
|
Basement Development
|
Finished |
|
Basement Features
|
Separate Entrance |
|
Basement Type
|
N/a (finished) |
|
Construction Style Attachment
|
Detached |
|
Cooling Type
|
Central Air Conditioning |
|
Exterior Finish
|
Brick, Vinyl Siding |
|
Fireplace Present
|
Yes |
|
Foundation Type
|
Block |
|
Heating Fuel
|
Natural Gas |
|
Heating Type
|
Forced Air |
|
Stories Total
|
1 |
|
Type
|
House |
|
Utility Water
|
Municipal Water |
Parking
Land
|
Acreage
|
No |
|
Land Amenities
|
Hospital, Public Transit, Schools |
|
Sewer
|
Sanitary Sewer |
|
Size Irregular
|
66.03 X 124.71 Ft ; Pie Shaped, 94.48' Wide At Rear Property |
|
Size Total Text
|
66.03 X 124.71 Ft ; Pie Shaped, 94.48' Wide At Rear Property|under 1/2 Acre |
Rooms
| Level |
Type |
Length |
Width |
Dimensions |
|
Basement |
Kitchen |
5.16 m |
2.94 m |
5.16 m x 2.94 m |
|
Basement |
Living Room |
5.97 m |
5.57 m |
5.97 m x 5.57 m |
|
Basement |
Bedroom 4 |
3.39 m |
3 m |
3.39 m x 3 m |
|
Basement |
Bedroom 5 |
2.97 m |
3.8 m |
2.97 m x 3.8 m |
|
Main Level |
Kitchen |
5.98 m |
3.28 m |
5.98 m x 3.28 m |
|
Main Level |
Living Room |
7.22 m |
3.7 m |
7.22 m x 3.7 m |
|
Main Level |
Primary Bedroom |
3.17 m |
3.7 m |
3.17 m x 3.7 m |
|
Main Level |
Bedroom 2 |
2.74 m |
3.71 m |
2.74 m x 3.71 m |
|
Main Level |
Bedroom 3 |
3.22 m |
2.52 m |
3.22 m x 2.52 m |
Utilities
|
Cable
|
Available |
|
Sewer
|
Installed |










































