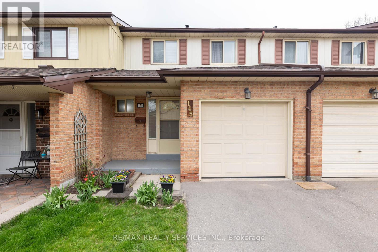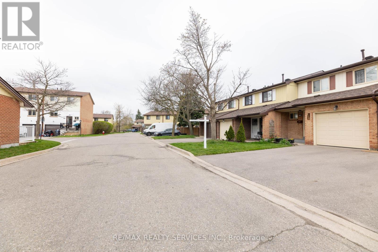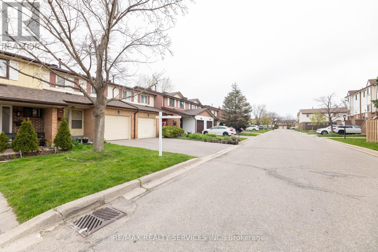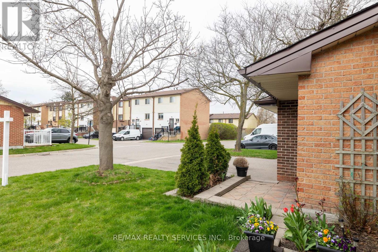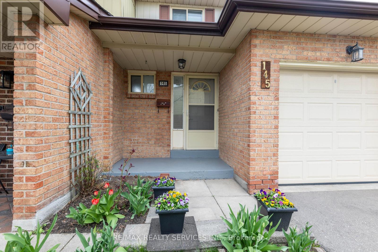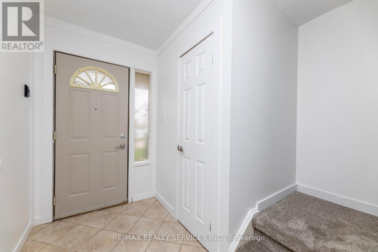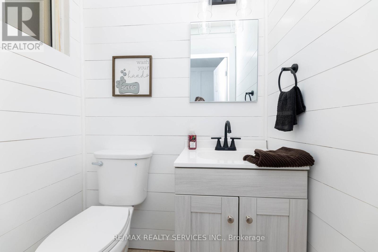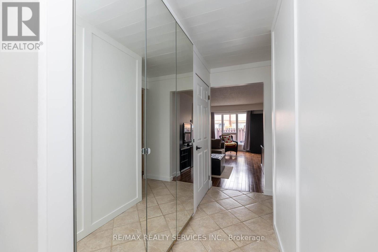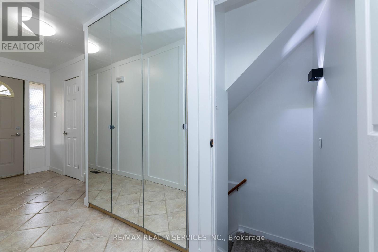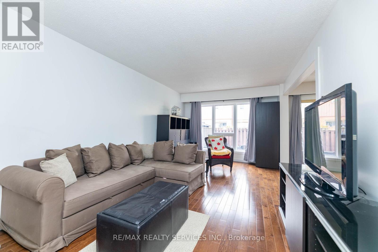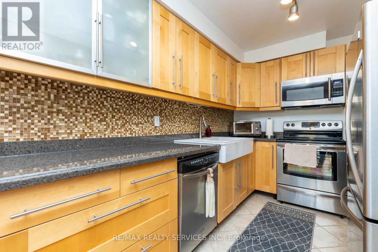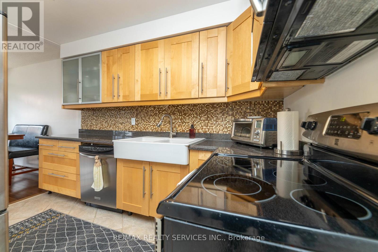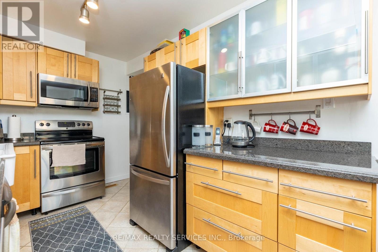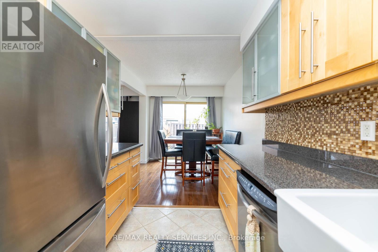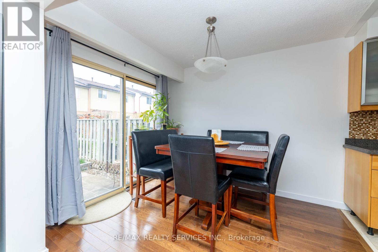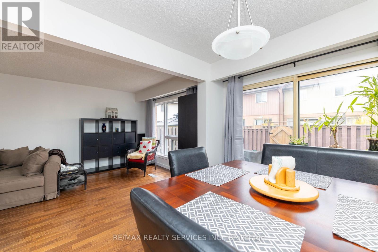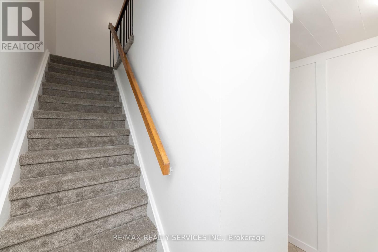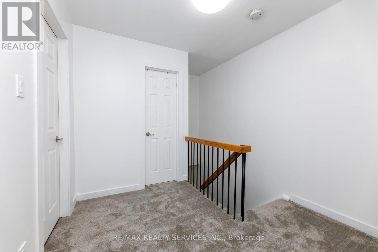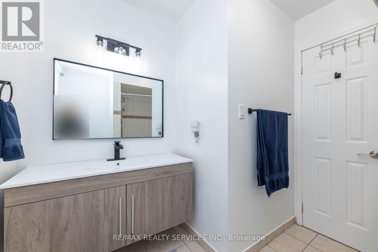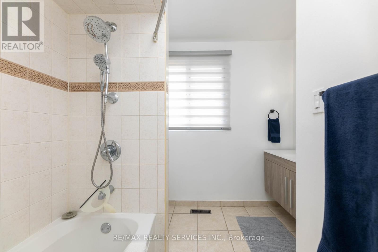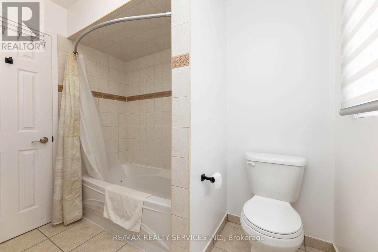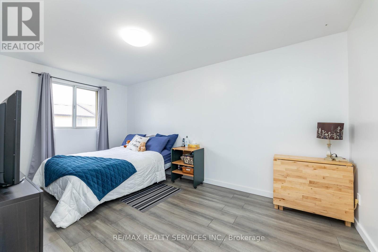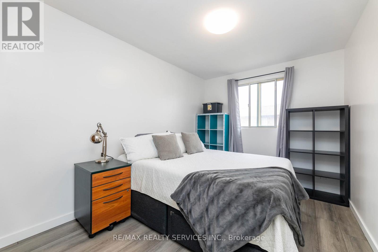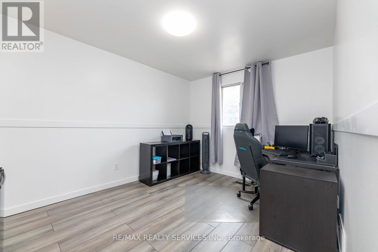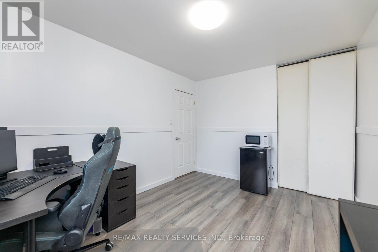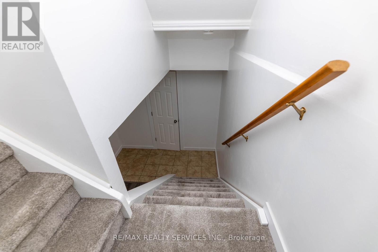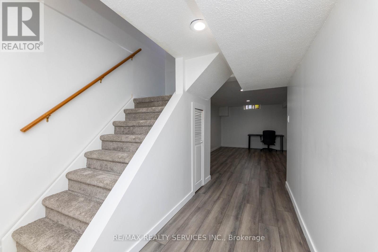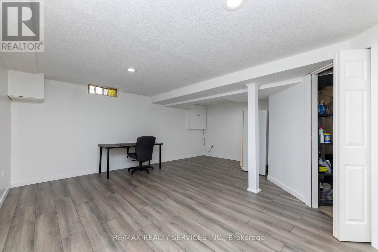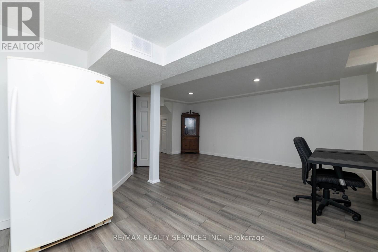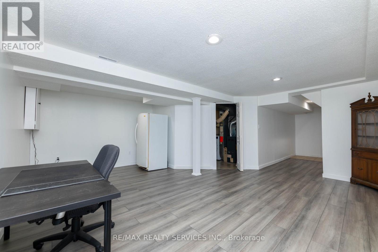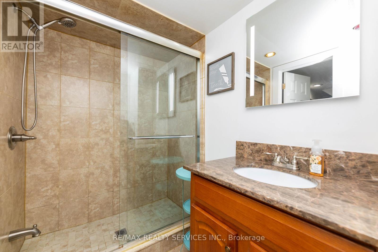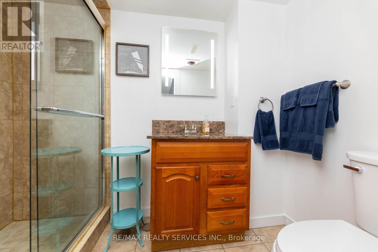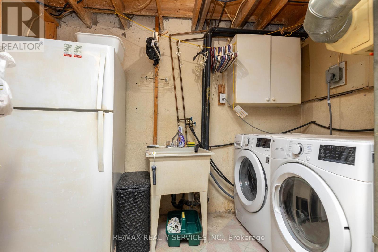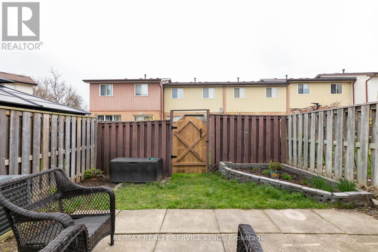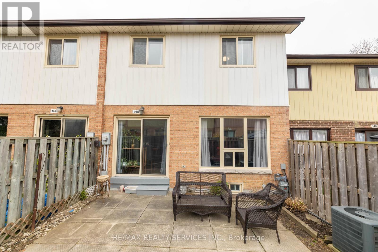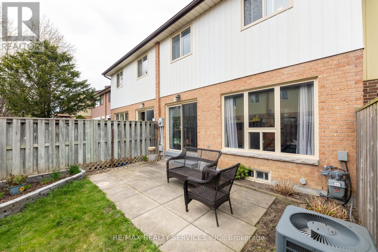3 Bedroom
3 Bathroom
Central Air Conditioning
Forced Air
$679,900Maintenance,
$420 Monthly
Seller Shows TRUE PRIDE of OWNERSHIP. If you want to own the nicest home in the Baronwood Community you just found it. This well cared for HOME offers many Features, Upgrades, and Extras that will definitely satisfy the most finicky of Buyers. Kitchen was Upgraded 2008, Bathrooms were upgraded in 2008,2008, 2024, Hardwood flooring in 2008, New Roofing 2023, New Hot Water tank in 2020, Upgraded Furnace in 2006, Upgraded Electrical Panel in 2008, New Broadloom on Staircases and Bedroom flooring in 2024, Upgraded light fixtures. Extras include: Kenmore Stainless Steel Fridge & Stove, Built-in Samsung Microwave, Built-in Frigidaire Dishwasher, L/G White Clothes Washer & Dryer, Kenmore White Fridge in Basement, Stand-up Freezer in Basement, Goodman's Central Air Conditioning Unit, Pot lights, track lights, custom blinds, NEST thermostat, Aprilaire Humidifier, Garage Door Opener with entry keypad inside the home and one remote, and hall closet cabinet with mirror doors. Truly in move in condition. **** EXTRAS **** SEE SCHEDULE - C (id:27910)
Property Details
|
MLS® Number
|
W8272128 |
|
Property Type
|
Single Family |
|
Community Name
|
Brampton North |
|
Amenities Near By
|
Park, Public Transit, Schools |
|
Parking Space Total
|
2 |
Building
|
Bathroom Total
|
3 |
|
Bedrooms Above Ground
|
3 |
|
Bedrooms Total
|
3 |
|
Basement Development
|
Finished |
|
Basement Type
|
N/a (finished) |
|
Cooling Type
|
Central Air Conditioning |
|
Exterior Finish
|
Aluminum Siding, Brick |
|
Heating Fuel
|
Natural Gas |
|
Heating Type
|
Forced Air |
|
Stories Total
|
2 |
|
Type
|
Row / Townhouse |
Parking
Land
|
Acreage
|
No |
|
Land Amenities
|
Park, Public Transit, Schools |
Rooms
| Level |
Type |
Length |
Width |
Dimensions |
|
Second Level |
Primary Bedroom |
4.87 m |
2.9 m |
4.87 m x 2.9 m |
|
Second Level |
Bedroom 2 |
3.5 m |
2.9 m |
3.5 m x 2.9 m |
|
Second Level |
Bedroom 3 |
3.76 m |
2.9 m |
3.76 m x 2.9 m |
|
Basement |
Recreational, Games Room |
5.18 m |
5.18 m |
5.18 m x 5.18 m |
|
Basement |
Laundry Room |
3.05 m |
2.44 m |
3.05 m x 2.44 m |
|
Basement |
Bathroom |
2.43 m |
1.53 m |
2.43 m x 1.53 m |
|
Main Level |
Foyer |
2.44 m |
1.25 m |
2.44 m x 1.25 m |
|
Main Level |
Living Room |
3.36 m |
3.05 m |
3.36 m x 3.05 m |
|
Main Level |
Dining Room |
3.36 m |
2.43 m |
3.36 m x 2.43 m |
|
Main Level |
Kitchen |
3.36 m |
2.43 m |
3.36 m x 2.43 m |
|
Main Level |
Eating Area |
2.75 m |
2.43 m |
2.75 m x 2.43 m |
|
Main Level |
Bathroom |
1.43 m |
1.43 m |
1.43 m x 1.43 m |

