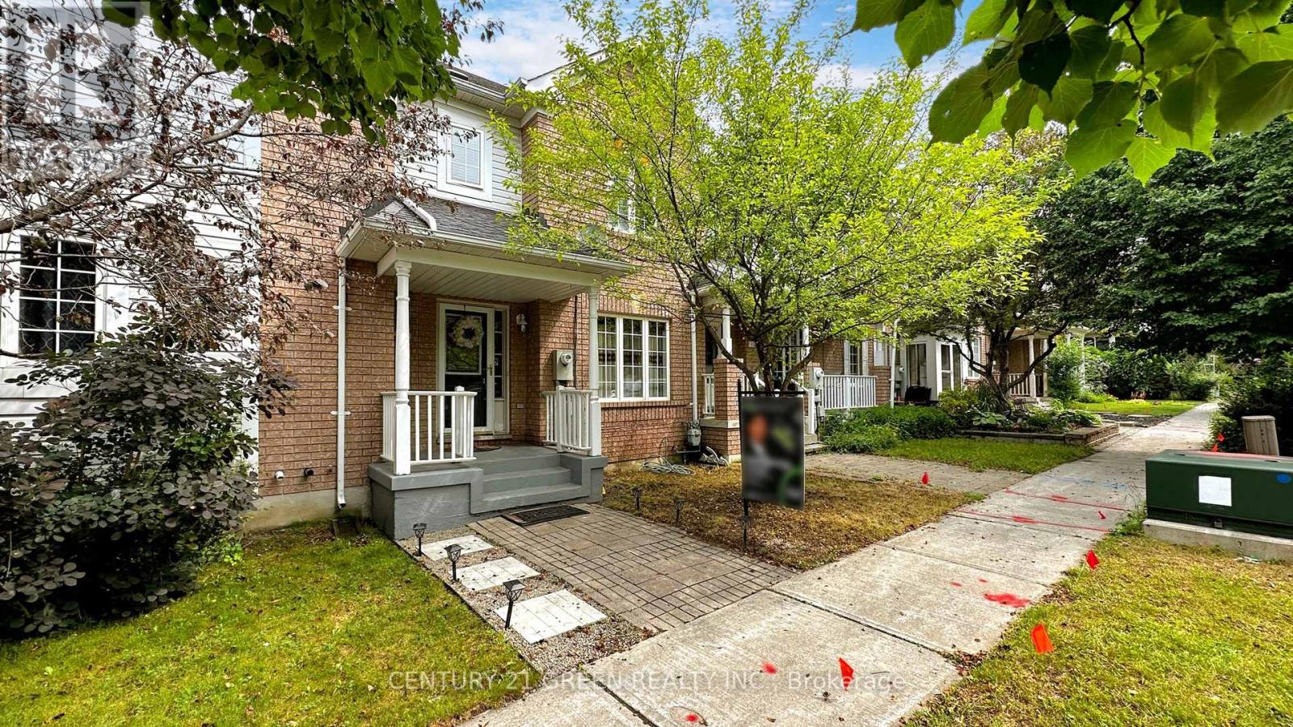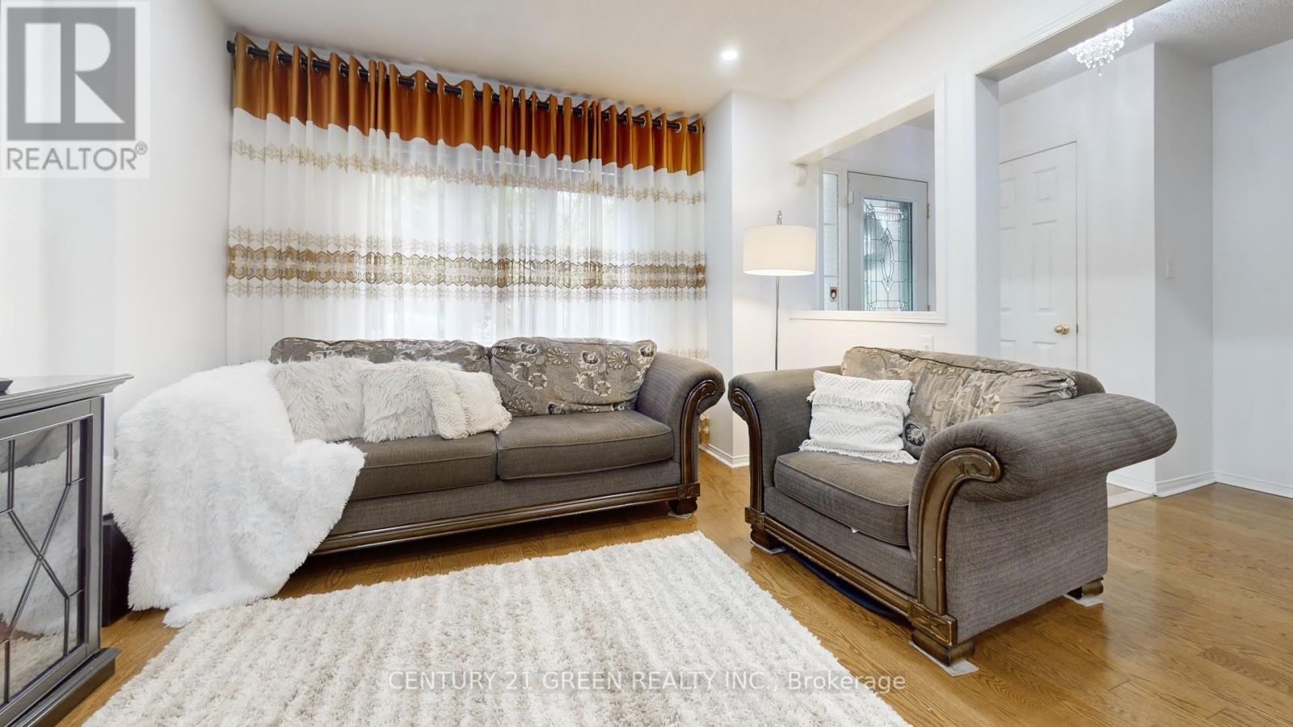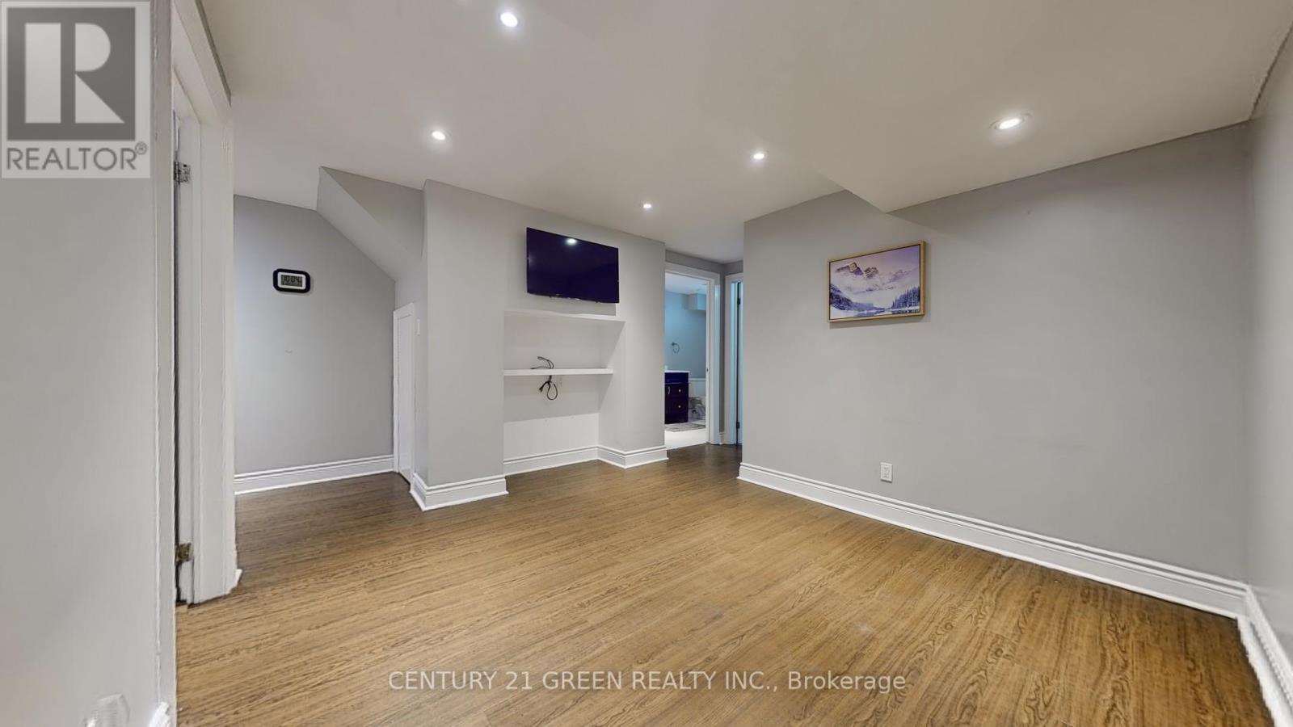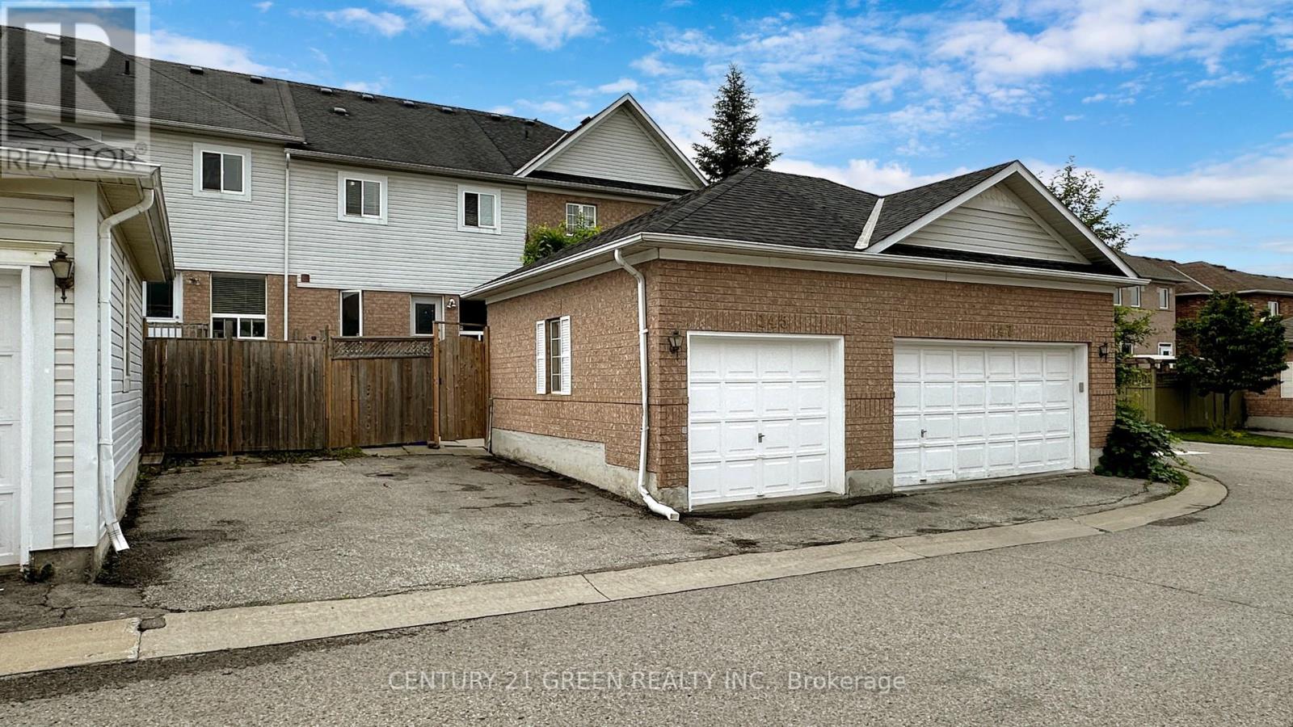3 Bedroom
4 Bathroom
Central Air Conditioning
Forced Air
$999,000
A Sun-filled well maintained free hold Townhouse Close To Chapman Park, Schools & Stores. Open Concept Kitchen, breakfast, living and dining Area. Pot lights, hardwood and tile floor in main floor. Upgraded kitchen with pot lights, quartz counter and backplash. Large Master Bedroom With Ensuite And Walk In Closet. Full finished Basement with pot lights, family area, office and full washroom. New Hardwood staires (2024) and New second floor hardwood (2024). Minutes to all amenities. Roof 2023. (id:27910)
Property Details
|
MLS® Number
|
N8474740 |
|
Property Type
|
Single Family |
|
Community Name
|
Bayview Wellington |
|
Parking Space Total
|
2 |
|
Structure
|
Deck |
Building
|
Bathroom Total
|
4 |
|
Bedrooms Above Ground
|
3 |
|
Bedrooms Total
|
3 |
|
Appliances
|
Dishwasher, Dryer, Microwave, Refrigerator, Stove, Washer |
|
Basement Development
|
Finished |
|
Basement Type
|
Full (finished) |
|
Construction Style Attachment
|
Attached |
|
Cooling Type
|
Central Air Conditioning |
|
Exterior Finish
|
Brick, Vinyl Siding |
|
Foundation Type
|
Poured Concrete |
|
Heating Fuel
|
Natural Gas |
|
Heating Type
|
Forced Air |
|
Stories Total
|
2 |
|
Type
|
Row / Townhouse |
|
Utility Water
|
Municipal Water |
Parking
Land
|
Acreage
|
No |
|
Sewer
|
Sanitary Sewer |
|
Size Irregular
|
20.01 X 95.96 Ft |
|
Size Total Text
|
20.01 X 95.96 Ft |
Rooms
| Level |
Type |
Length |
Width |
Dimensions |
|
Second Level |
Primary Bedroom |
2.82 m |
3.6 m |
2.82 m x 3.6 m |
|
Second Level |
Bedroom |
2.24 m |
2.55 m |
2.24 m x 2.55 m |
|
Second Level |
Bedroom |
2.49 m |
2.39 m |
2.49 m x 2.39 m |
|
Basement |
Recreational, Games Room |
2.7 m |
2.74 m |
2.7 m x 2.74 m |
|
Basement |
Office |
2.58 m |
2.47 m |
2.58 m x 2.47 m |
|
Main Level |
Kitchen |
4.71 m |
2.76 m |
4.71 m x 2.76 m |
|
Main Level |
Living Room |
5.56 m |
2.91 m |
5.56 m x 2.91 m |
|
Main Level |
Dining Room |
5.56 m |
2.91 m |
5.56 m x 2.91 m |
|
Main Level |
Eating Area |
4.71 m |
2.76 m |
4.71 m x 2.76 m |










































