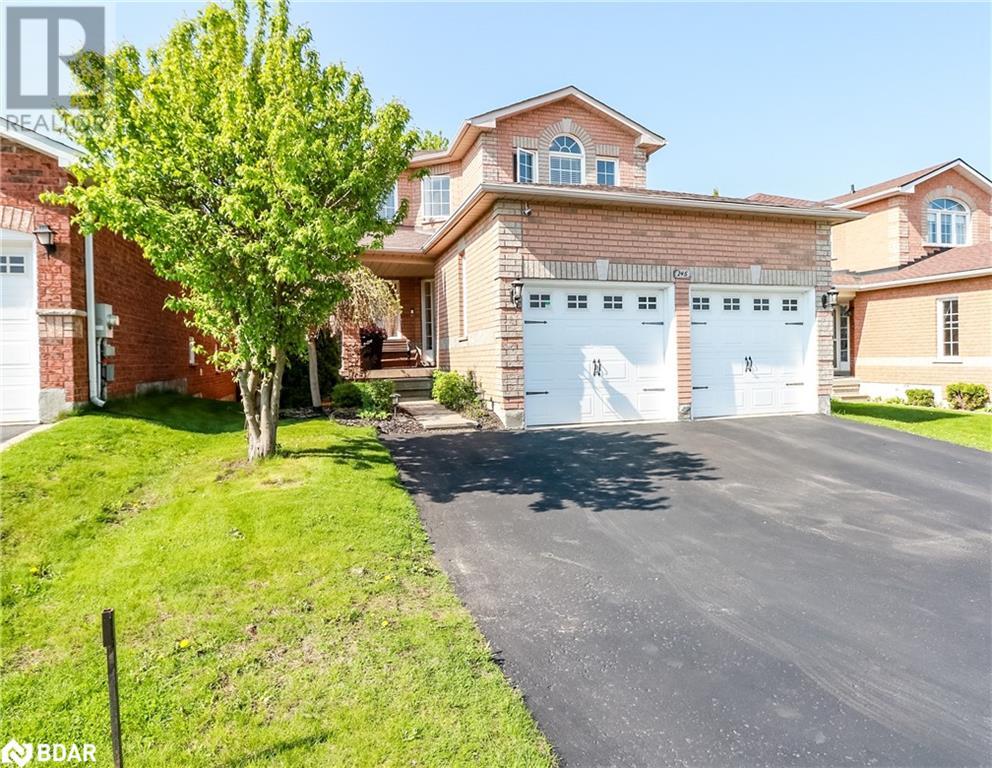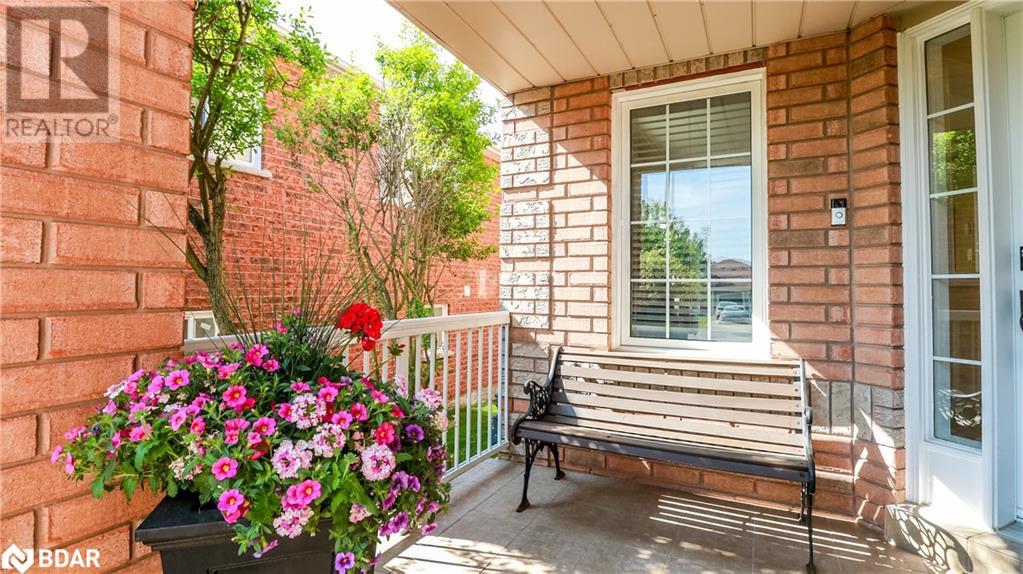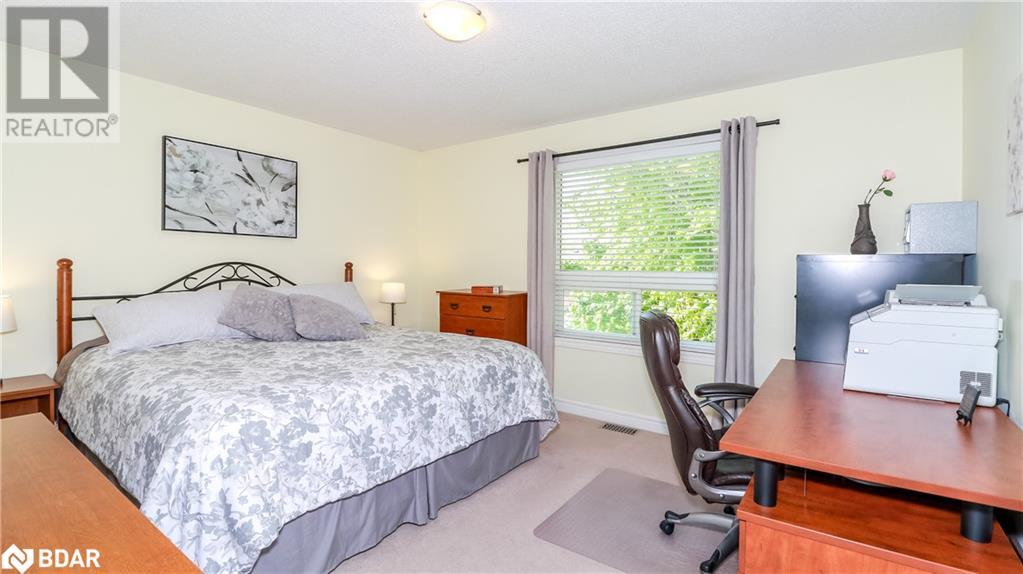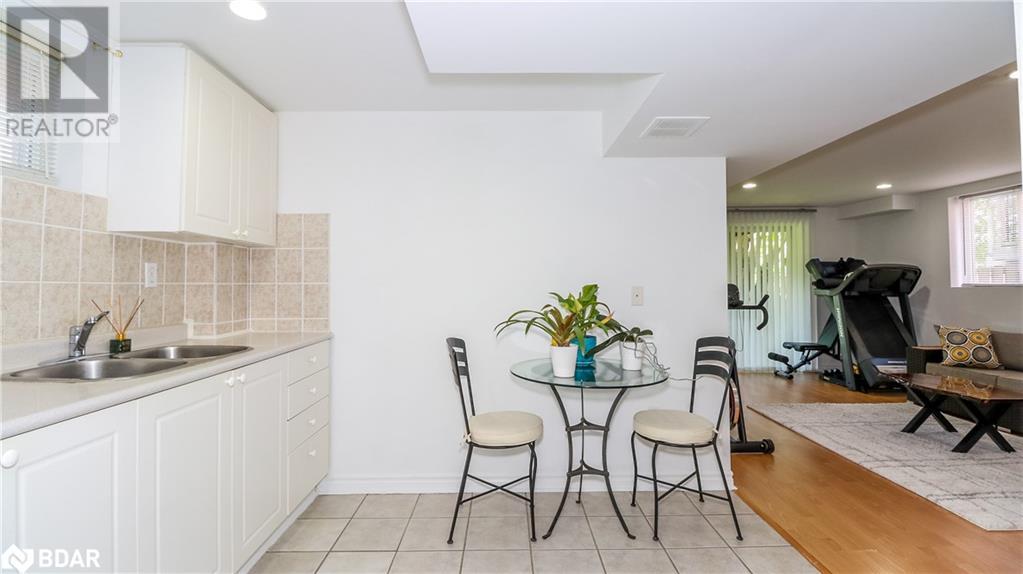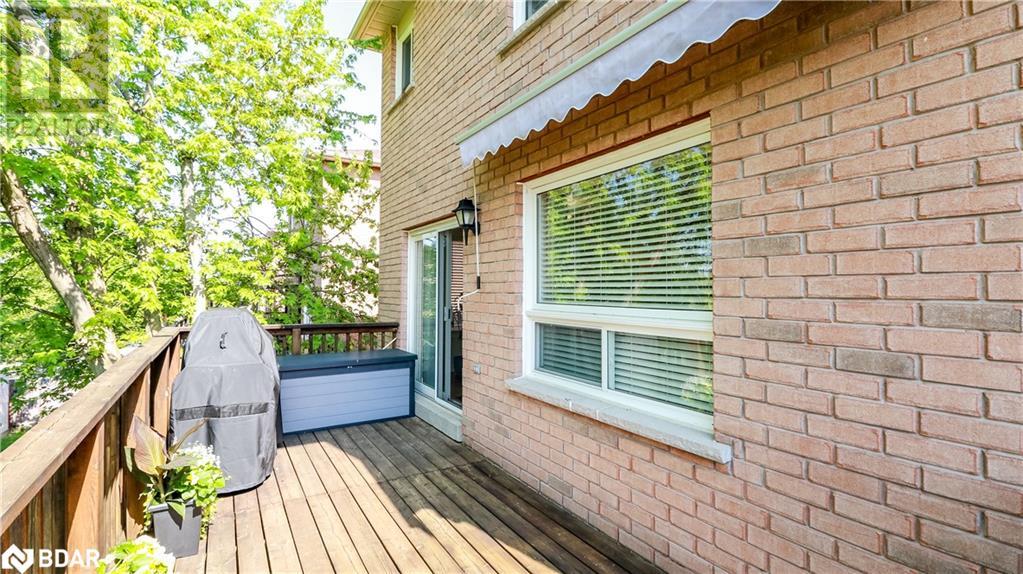4 Bedroom
4 Bathroom
2334 sqft
2 Level
Central Air Conditioning
Forced Air
$899,900
*** VERY FUNCTIONAL BRIGHT HOME IN ARDAGH BLUFFS NEIGHBOURHOOD *** CONFORTABLE SIZE 3+1 BDR, 3+1 BATH * OPEN CONCEPT LIV/DIN ROOM WITH EAT IN KITCHEN AREA FEATURING GRANITE COUNTER TOPS * ABOVE GRADE IN-LAW UNIT WITH SEPARATE ENTRANCE * ALMOST 2500 SQFT FINISHED AREA * EXCELLENT FOR EXTENDED FAMILY, TEENAGER OR POTENTIAL INCOME * DOUBLE SIZE GARAGE WITH 3TPL SIZE DRIVEWAY * WALKING DISTANCE TO EXCELLENT PUBLIC & SEPARATE SCHOOLS * GREENERY IN THE BACK PROVIDE SOME PRIVACY AND SHADE IN HOT SUMMER MONTHS * CONVENIENT DOUBLE GATE TO ACCESS THE BACKYARD FOR YOUR TOYS * CLOSE TO ALL AMENITIES * EASY ACCESS TO HWY 400 & 27 * BONUS * THE SELLER IS WILLING TO PAY $7500 FOR NEW FLOORING *** (id:27910)
Property Details
|
MLS® Number
|
40587618 |
|
Property Type
|
Single Family |
|
Amenities Near By
|
Park, Schools |
|
Community Features
|
School Bus |
|
Equipment Type
|
Water Heater |
|
Features
|
Automatic Garage Door Opener, In-law Suite |
|
Parking Space Total
|
5 |
|
Rental Equipment Type
|
Water Heater |
Building
|
Bathroom Total
|
4 |
|
Bedrooms Above Ground
|
3 |
|
Bedrooms Below Ground
|
1 |
|
Bedrooms Total
|
4 |
|
Appliances
|
Dishwasher, Dryer, Refrigerator, Stove, Washer, Microwave Built-in, Garage Door Opener |
|
Architectural Style
|
2 Level |
|
Basement Development
|
Partially Finished |
|
Basement Type
|
Full (partially Finished) |
|
Constructed Date
|
2002 |
|
Construction Style Attachment
|
Detached |
|
Cooling Type
|
Central Air Conditioning |
|
Exterior Finish
|
Brick Veneer |
|
Foundation Type
|
Poured Concrete |
|
Half Bath Total
|
1 |
|
Heating Fuel
|
Natural Gas |
|
Heating Type
|
Forced Air |
|
Stories Total
|
2 |
|
Size Interior
|
2334 Sqft |
|
Type
|
House |
|
Utility Water
|
Municipal Water |
Parking
Land
|
Acreage
|
No |
|
Land Amenities
|
Park, Schools |
|
Sewer
|
Municipal Sewage System |
|
Size Depth
|
118 Ft |
|
Size Frontage
|
39 Ft |
|
Size Total Text
|
Under 1/2 Acre |
|
Zoning Description
|
Res |
Rooms
| Level |
Type |
Length |
Width |
Dimensions |
|
Second Level |
4pc Bathroom |
|
|
Measurements not available |
|
Second Level |
Full Bathroom |
|
|
Measurements not available |
|
Second Level |
Bedroom |
|
|
11'5'' x 9'0'' |
|
Second Level |
Bedroom |
|
|
10'6'' x 10'0'' |
|
Second Level |
Primary Bedroom |
|
|
14'0'' x 11'11'' |
|
Basement |
3pc Bathroom |
|
|
Measurements not available |
|
Basement |
Bedroom |
|
|
11'2'' x 9'4'' |
|
Basement |
Kitchen |
|
|
11'0'' x 9'6'' |
|
Basement |
Living Room |
|
|
17'8'' x 11'4'' |
|
Main Level |
2pc Bathroom |
|
|
Measurements not available |
|
Main Level |
Eat In Kitchen |
|
|
17'2'' x 10'6'' |
|
Main Level |
Dining Room |
|
|
12'0'' x 11'0'' |
|
Main Level |
Living Room |
|
|
17'3'' x 10'2'' |

