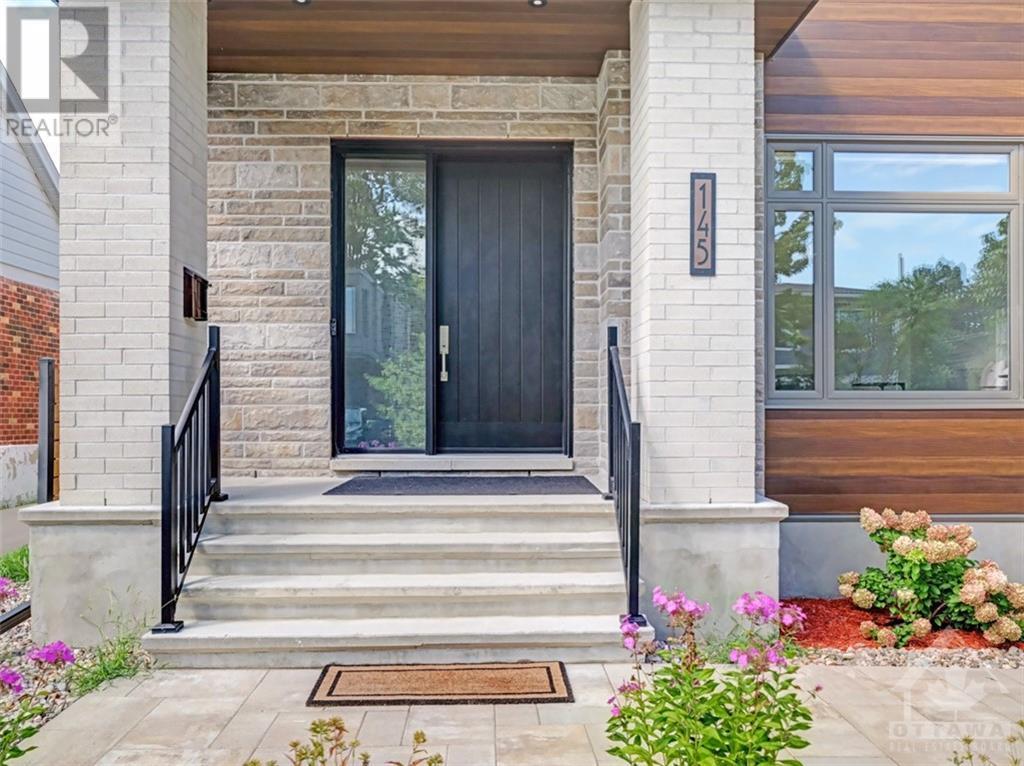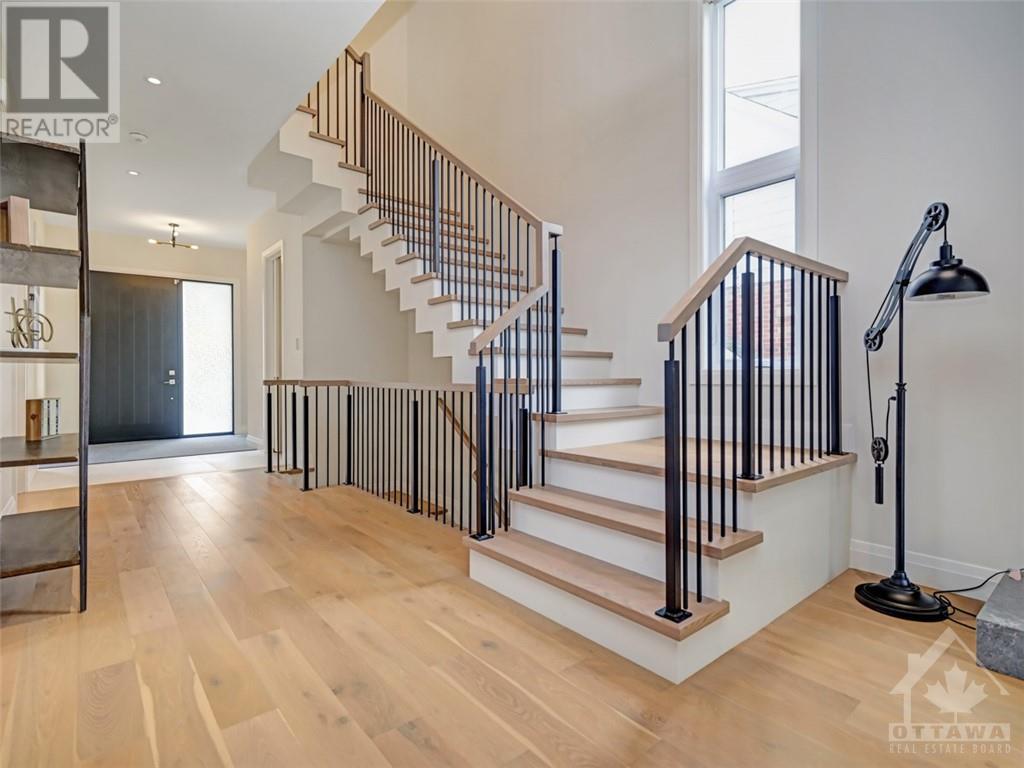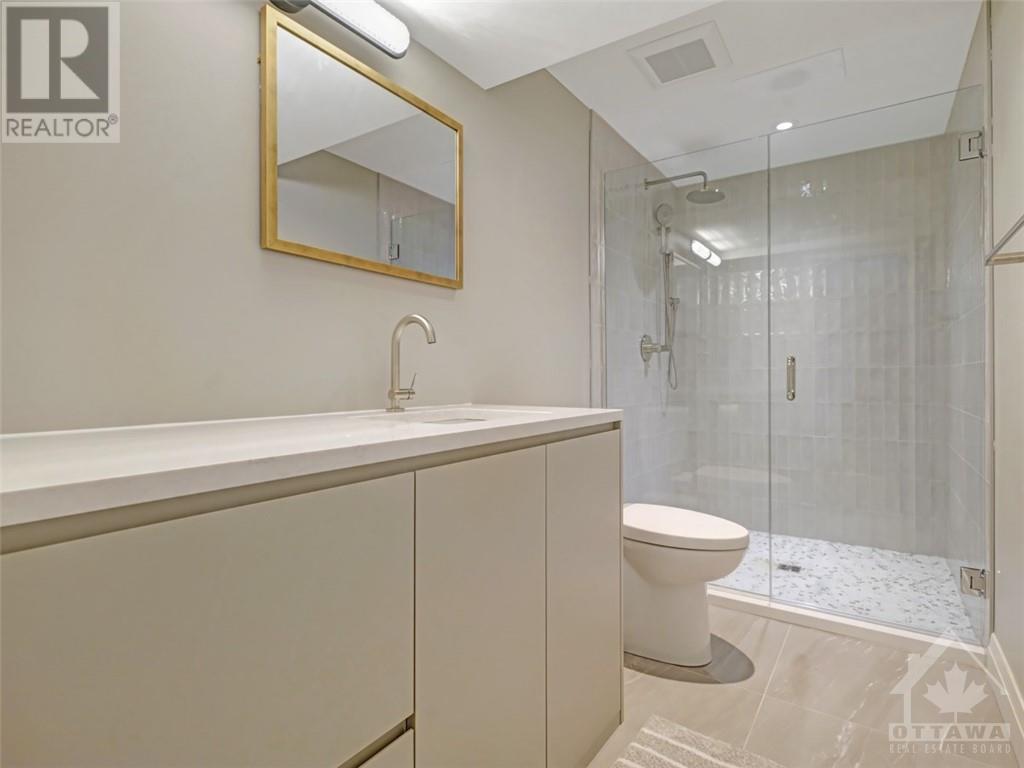5 Bedroom
4 Bathroom
Fireplace
Central Air Conditioning
Forced Air
$2,450,000
Situated on a quiet, tree-lined street with urban conveniences a short stroll away, this new, custom 5 bedrm, 4 bath home was cohesively designed with beauty & functionality at the forefront. The great rm is the heart of the home & boasts 10' ceilings, wide plank red oak hardwd, linear gas fireplace & sleek kitchen w/ waterfall-edged textured quartz island, induction stove, integrated hood fan & Fisher & Paykel fridge. Main flr office & powder rm. Convenient mudrm w/ sink, bench & storage. Upstairs is the primary bedrm suite w/ large walk-in, rear balcony & 5pce ensuite boasting heated flrs, double vanity illuminated by vertical lighting, freestanding tub & wall-to-wall shower. 3 more generous-sized bedrms, 5pce bath & laundry complete the 2nd flr. The lower level has a large flex space w/ heated flrs & wet bar. 5th bedrm & full bath are perfect for a teenager or company. Low maintenance backyard w/ deck & detached garage. Some images virtually staged (id:28469)
Property Details
|
MLS® Number
|
1408139 |
|
Property Type
|
Single Family |
|
Neigbourhood
|
Westboro |
|
AmenitiesNearBy
|
Public Transit, Recreation Nearby, Shopping |
|
Features
|
Balcony |
|
ParkingSpaceTotal
|
5 |
|
Structure
|
Deck |
Building
|
BathroomTotal
|
4 |
|
BedroomsAboveGround
|
4 |
|
BedroomsBelowGround
|
1 |
|
BedroomsTotal
|
5 |
|
Appliances
|
Refrigerator, Dishwasher, Dryer, Hood Fan, Microwave, Stove, Washer, Alarm System, Blinds |
|
BasementDevelopment
|
Finished |
|
BasementType
|
Full (finished) |
|
ConstructedDate
|
2023 |
|
ConstructionStyleAttachment
|
Detached |
|
CoolingType
|
Central Air Conditioning |
|
ExteriorFinish
|
Stone, Stucco |
|
FireplacePresent
|
Yes |
|
FireplaceTotal
|
1 |
|
FlooringType
|
Hardwood, Laminate, Tile |
|
FoundationType
|
Poured Concrete |
|
HalfBathTotal
|
1 |
|
HeatingFuel
|
Natural Gas |
|
HeatingType
|
Forced Air |
|
StoriesTotal
|
2 |
|
Type
|
House |
|
UtilityWater
|
Municipal Water |
Parking
Land
|
Acreage
|
No |
|
FenceType
|
Fenced Yard |
|
LandAmenities
|
Public Transit, Recreation Nearby, Shopping |
|
Sewer
|
Municipal Sewage System |
|
SizeDepth
|
100 Ft |
|
SizeFrontage
|
40 Ft |
|
SizeIrregular
|
40 Ft X 100 Ft |
|
SizeTotalText
|
40 Ft X 100 Ft |
|
ZoningDescription
|
R1s |
Rooms
| Level |
Type |
Length |
Width |
Dimensions |
|
Second Level |
Primary Bedroom |
|
|
16'1" x 19'9" |
|
Second Level |
5pc Ensuite Bath |
|
|
6'6" x 17'4" |
|
Second Level |
Other |
|
|
7'2" x 6'9" |
|
Second Level |
Bedroom |
|
|
11'0" x 11'4" |
|
Second Level |
Bedroom |
|
|
12'1" x 11'4" |
|
Second Level |
Bedroom |
|
|
11'0" x 9'8" |
|
Second Level |
5pc Bathroom |
|
|
8'4" x 7'1" |
|
Second Level |
Laundry Room |
|
|
Measurements not available |
|
Lower Level |
Family Room |
|
|
22'7" x 23'2" |
|
Lower Level |
Bedroom |
|
|
10'7" x 11'7" |
|
Lower Level |
3pc Bathroom |
|
|
11'7" x 4'9" |
|
Lower Level |
Storage |
|
|
12'3" x 22'0" |
|
Main Level |
Living Room |
|
|
14'1" x 20'9" |
|
Main Level |
Dining Room |
|
|
9'6" x 12'0" |
|
Main Level |
Kitchen |
|
|
12'5" x 16'2" |
|
Main Level |
Office |
|
|
12'1" x 9'10" |
|
Main Level |
2pc Bathroom |
|
|
3'6" x 6'10" |
|
Main Level |
Mud Room |
|
|
12'0" x 5'6" |
|
Main Level |
Storage |
|
|
5'9" x 5'4" |
































