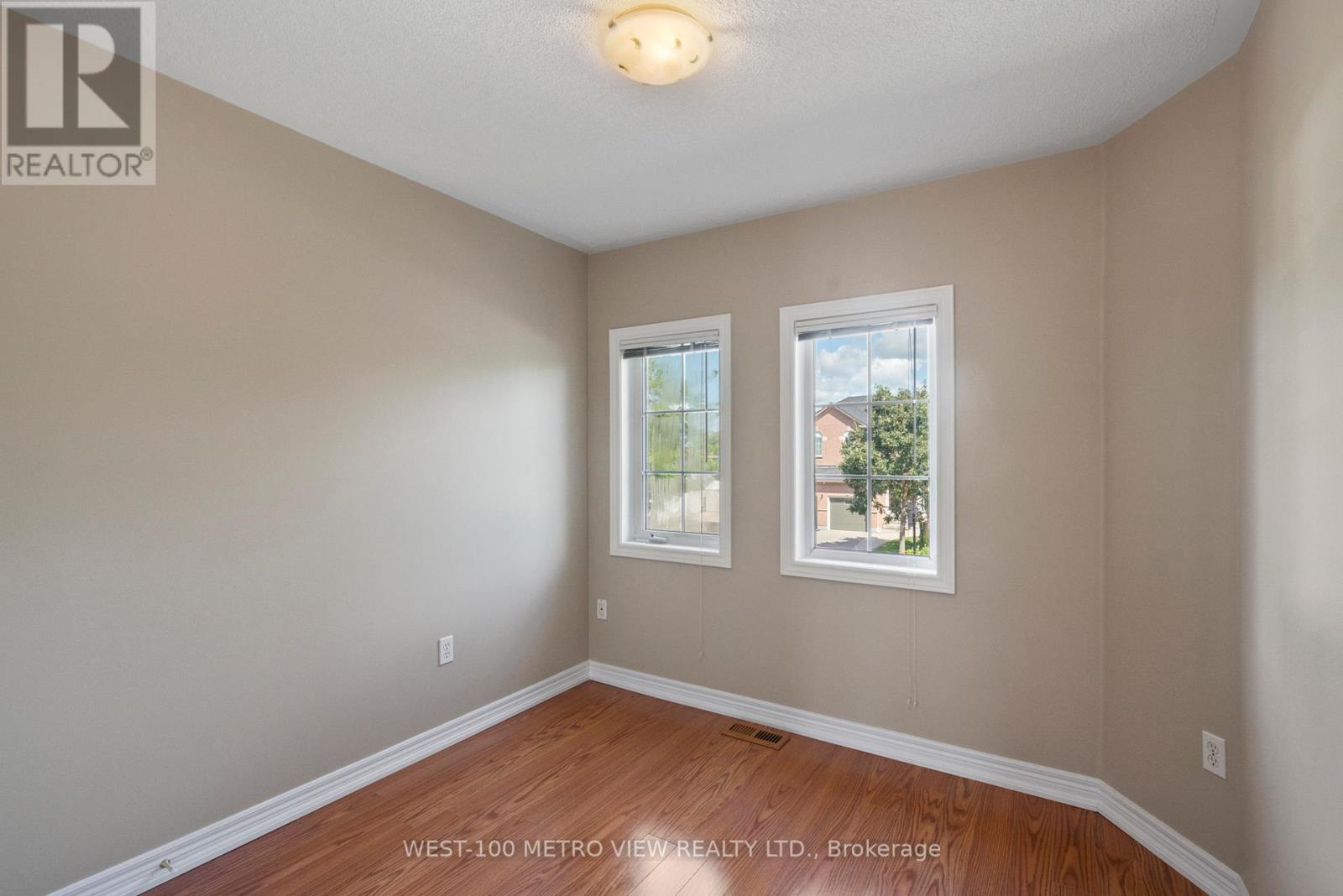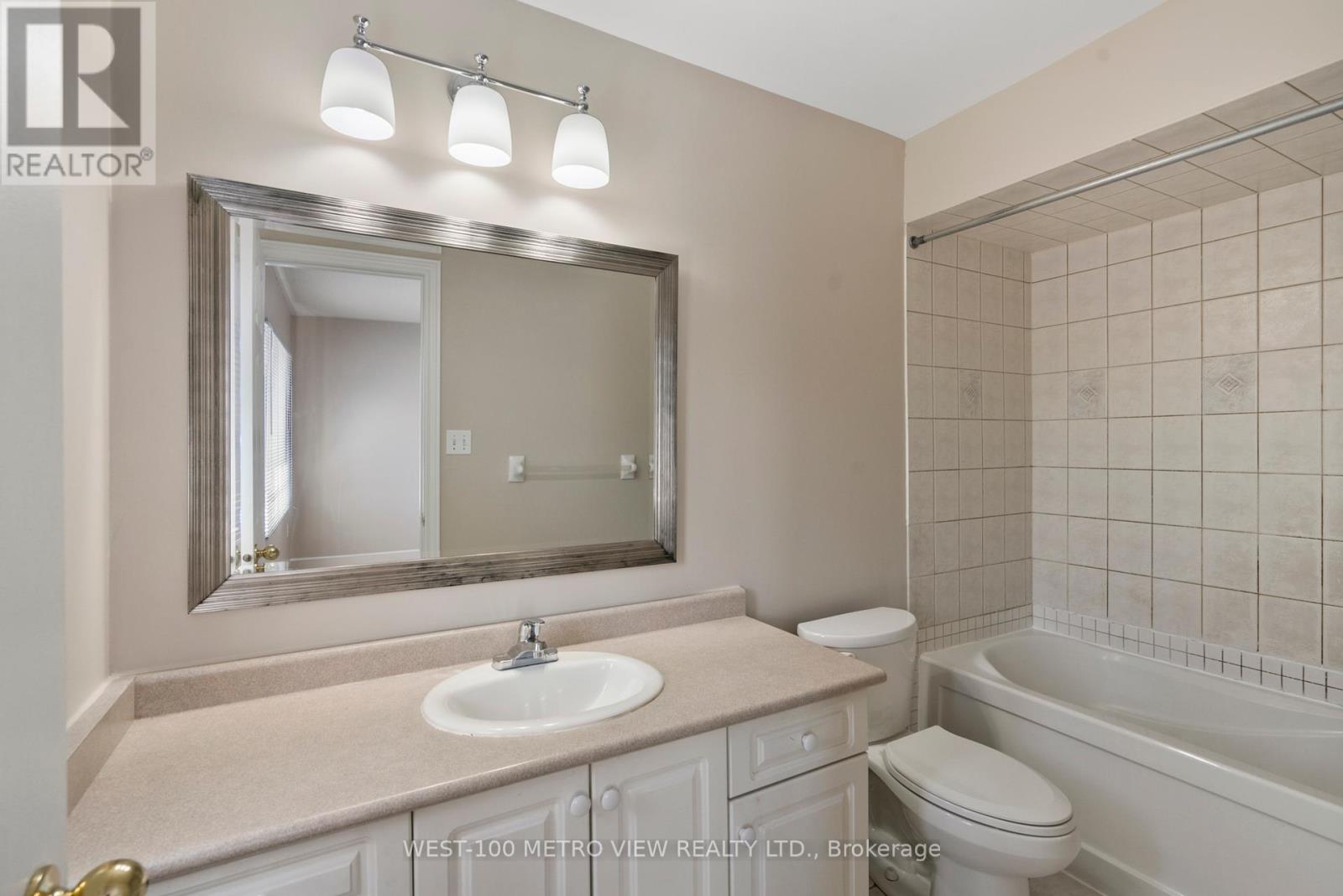3 Bedroom
3 Bathroom
Fireplace
Central Air Conditioning
Forced Air
$989,999
Welcome to this charming townhome in the highly sought-after Patterson community! Featuring a functional layout, this home offers a seamless flow throughout the main floor, and from the kitchen to a spacious two-tier deck, perfect for entertaining. The second floor offers three bedrooms, two full bathrooms, one of which is an ensuite. The basement includes a rough-in for a future bathroom, laundry and cold room. Just a 5-minute walk from Rutherford GO station and close proximity to schools, parks, Vaughan Mills, and Wonderland. Freshly painted interior, front door, and garage, 2017 roof, this home is move-in ready. Feels like a semi, the home is fully attached on one side, but on the other only attached by garage. Don't miss out on this fantastic opportunity! (id:27910)
Property Details
|
MLS® Number
|
N9285249 |
|
Property Type
|
Single Family |
|
Community Name
|
Patterson |
|
Features
|
Carpet Free |
|
ParkingSpaceTotal
|
3 |
|
Structure
|
Porch |
Building
|
BathroomTotal
|
3 |
|
BedroomsAboveGround
|
3 |
|
BedroomsTotal
|
3 |
|
Appliances
|
Garage Door Opener Remote(s), Blinds, Dishwasher, Dryer, Garage Door Opener, Refrigerator, Stove, Washer |
|
BasementDevelopment
|
Unfinished |
|
BasementType
|
Full (unfinished) |
|
ConstructionStyleAttachment
|
Attached |
|
CoolingType
|
Central Air Conditioning |
|
ExteriorFinish
|
Brick |
|
FireplacePresent
|
Yes |
|
FlooringType
|
Parquet, Ceramic, Laminate |
|
FoundationType
|
Poured Concrete |
|
HalfBathTotal
|
1 |
|
HeatingFuel
|
Natural Gas |
|
HeatingType
|
Forced Air |
|
StoriesTotal
|
2 |
|
Type
|
Row / Townhouse |
|
UtilityWater
|
Municipal Water |
Parking
Land
|
Acreage
|
No |
|
Sewer
|
Sanitary Sewer |
|
SizeDepth
|
108 Ft ,2 In |
|
SizeFrontage
|
21 Ft |
|
SizeIrregular
|
21 X 108.2 Ft |
|
SizeTotalText
|
21 X 108.2 Ft |
Rooms
| Level |
Type |
Length |
Width |
Dimensions |
|
Second Level |
Primary Bedroom |
4.27 m |
3.78 m |
4.27 m x 3.78 m |
|
Second Level |
Bedroom 2 |
2.74 m |
2.74 m |
2.74 m x 2.74 m |
|
Second Level |
Bedroom 3 |
3.05 m |
2.74 m |
3.05 m x 2.74 m |
|
Main Level |
Living Room |
4.57 m |
3.29 m |
4.57 m x 3.29 m |
|
Main Level |
Dining Room |
3.05 m |
2.74 m |
3.05 m x 2.74 m |
|
Main Level |
Kitchen |
2.74 m |
2.56 m |
2.74 m x 2.56 m |
|
Main Level |
Eating Area |
3.05 m |
2.74 m |
3.05 m x 2.74 m |



















