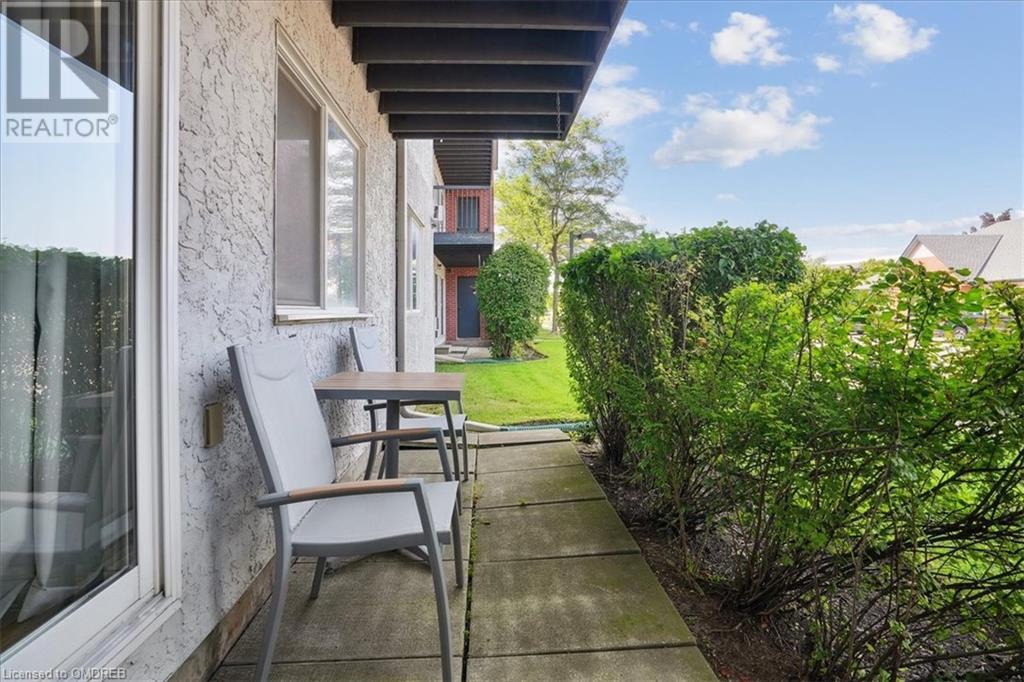1450 Glen Abbey Gate Unit# 312 Oakville, Ontario L6M 2V7
$549,900Maintenance, Insurance, Landscaping, Property Management, Water, Parking
$577.37 Monthly
Maintenance, Insurance, Landscaping, Property Management, Water, Parking
$577.37 MonthlyBeautiful and bright 2 Bedroom, ground level, 942sq.ft. condominium in Glen Abbey. Facing southeast, this condo offers tons of light and features a wood-burning fireplace, sliding doors to patio, a spacious primary Bedroom and open closet with a 4-pc semi-ensuite Bathroom. The second Bedroom provides ample closet space. Ensuite Laundry. The updated, white Kitchen has extra cupboards and pantry. There is a private locker on the outside of the unit near the patio. The dedicated parking spot is steps from the front door in front of the building. This particular building backs onto Glen Abbey Trail, enjoy lovely ravine views and tall trees on your walks. Across the street is Abbey Park High School (Eng. track, Grade 9-12), Glen Abbey Community Centre with 25-metre leisure pool, twin pad arena, fitness centre, spin bike room, squash courts, two community rooms; and Glen Abbey Library. Near transit and Oakville Trafalgar Memorial Hospital. Love where you live! (id:27910)
Open House
This property has open houses!
2:00 pm
Ends at:4:00 pm
Come see this lovely 2 Bedroom 942sq.ft. condo featuring 18' Patio and wood-burning Fireplace. Ideal location next to Glen Abbey Community Centre and Library. Short walk to Third Line bus. Quiet comp
Property Details
| MLS® Number | 40633500 |
| Property Type | Single Family |
| AmenitiesNearBy | Hospital, Public Transit, Schools |
| CommunityFeatures | Community Centre |
| Features | Balcony |
| ParkingSpaceTotal | 1 |
| StorageType | Locker |
Building
| BathroomTotal | 1 |
| BedroomsAboveGround | 2 |
| BedroomsTotal | 2 |
| BasementType | None |
| ConstructedDate | 1988 |
| ConstructionStyleAttachment | Attached |
| CoolingType | Wall Unit |
| ExteriorFinish | Brick, Stucco |
| FireplaceFuel | Wood |
| FireplacePresent | Yes |
| FireplaceTotal | 1 |
| FireplaceType | Other - See Remarks |
| HeatingFuel | Electric |
| HeatingType | Baseboard Heaters |
| StoriesTotal | 1 |
| SizeInterior | 942 Sqft |
| Type | Apartment |
| UtilityWater | Municipal Water |
Land
| Acreage | No |
| LandAmenities | Hospital, Public Transit, Schools |
| Sewer | Municipal Sewage System |
| SizeTotalText | Unknown |
| ZoningDescription | R8-427 |
Rooms
| Level | Type | Length | Width | Dimensions |
|---|---|---|---|---|
| Main Level | Laundry Room | Measurements not available | ||
| Main Level | 4pc Bathroom | Measurements not available | ||
| Main Level | Bedroom | 11'11'' x 9'2'' | ||
| Main Level | Primary Bedroom | 11'11'' x 11'1'' | ||
| Main Level | Kitchen | 9'1'' x 8'4'' | ||
| Main Level | Dining Room | 12'1'' x 10'7'' | ||
| Main Level | Living Room | 13'7'' x 11'2'' |






















