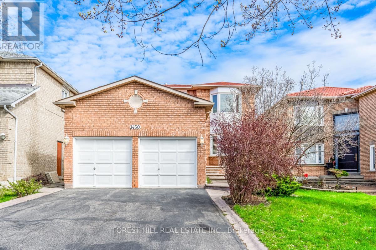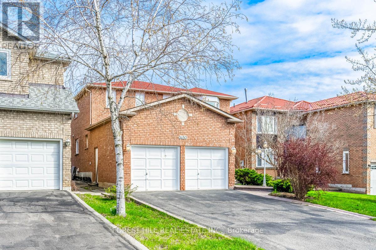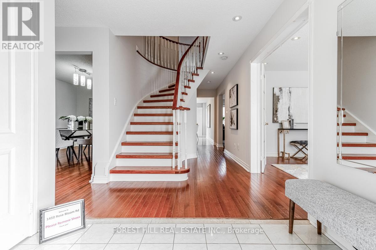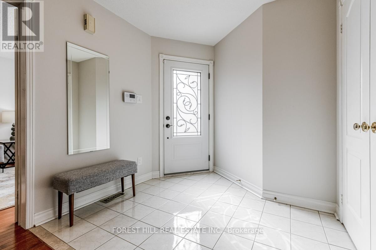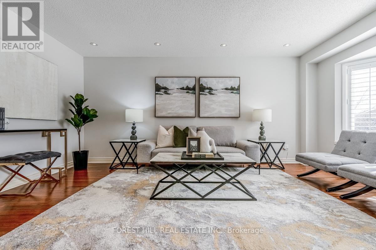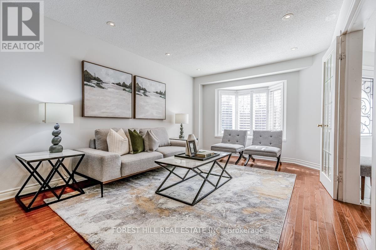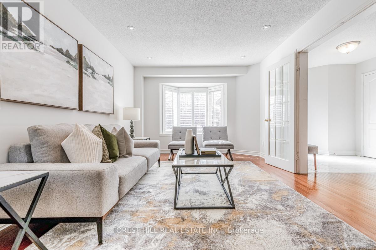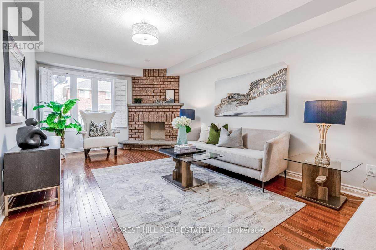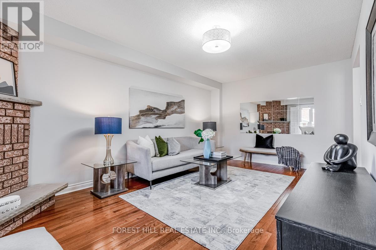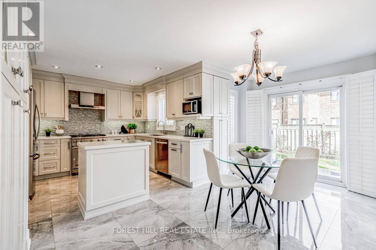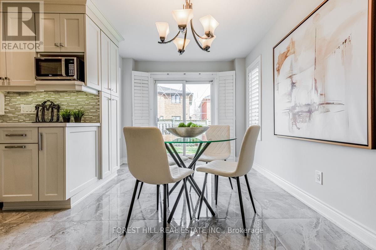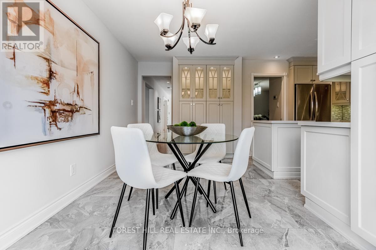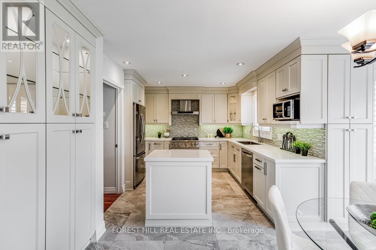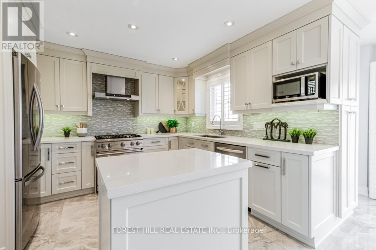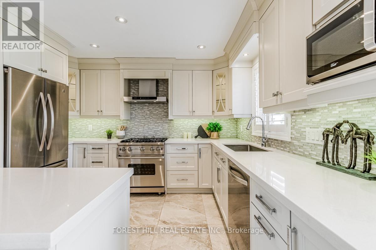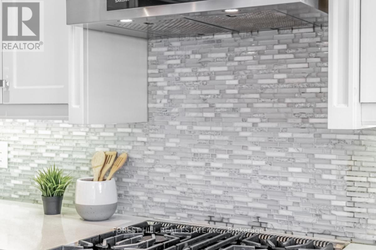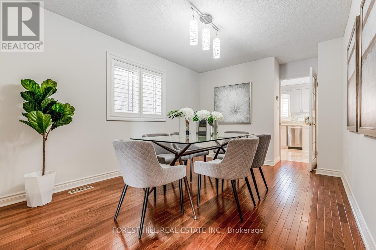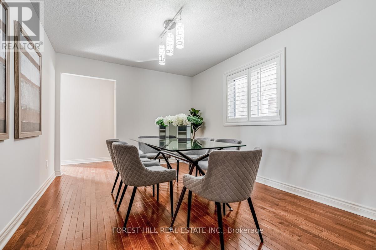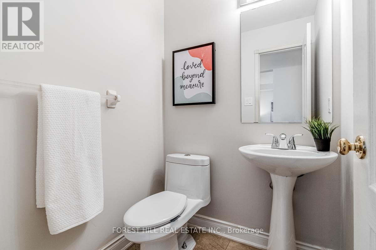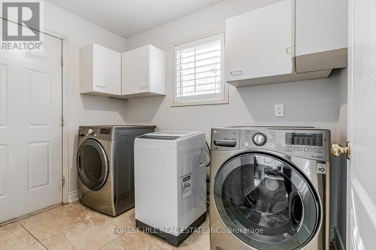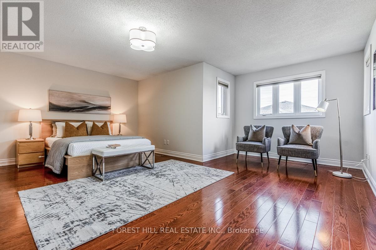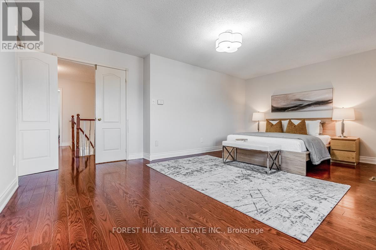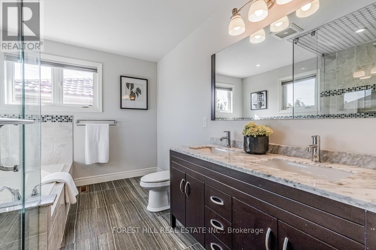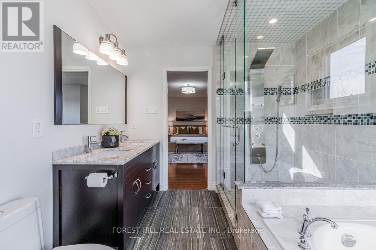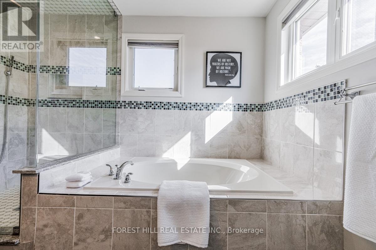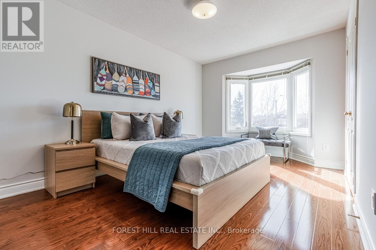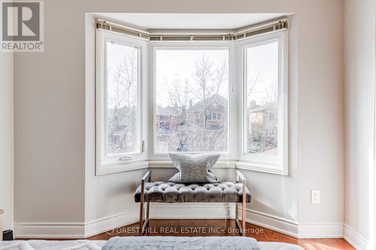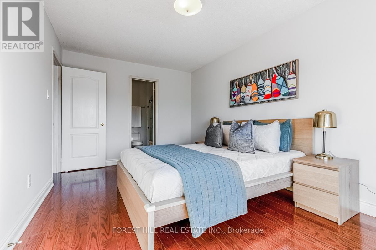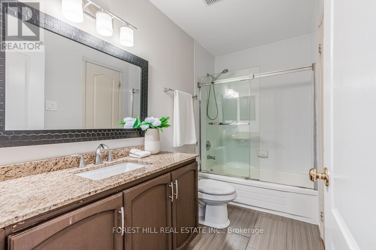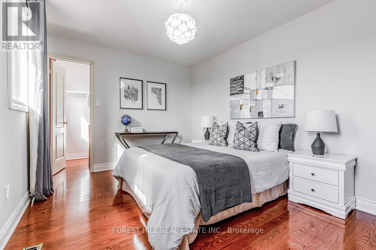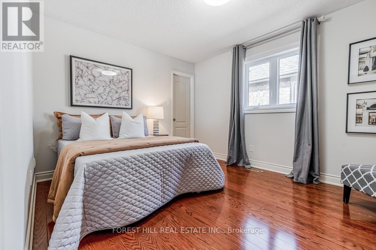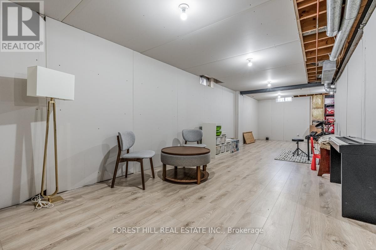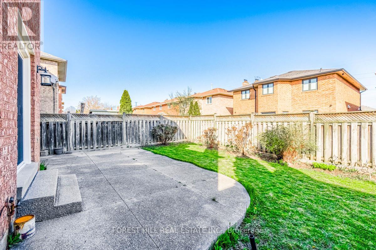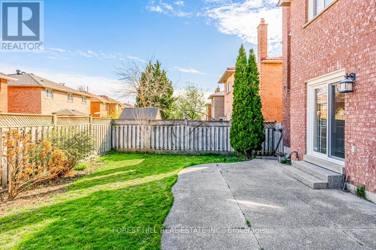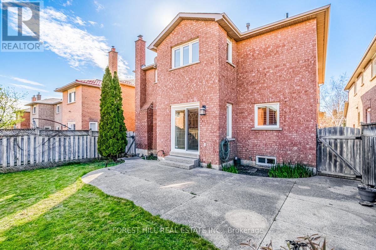4 Bedroom
3 Bathroom
Fireplace
Central Air Conditioning
Forced Air
$1,499,000
Offers Anytime **Rarely Offered** 2017 Fully Renovated Stunning 4 Bdrm Executive Home With No Side Walks In Sought After East Credit. Bright and Spacious. Home Features Modern Gourmet Kitchen (2017) W/ Large Ceramic Flooring (2017), Stainless Steel Appliances, Viking Gas Stove, Centre Island (2017), Custom Made Cabinets Lots Of Storage. Oversized Master Bedroom With Upgraded 5PC Ensuite (2015) And W/I Closet. Second Bedroom W/ 4PC Semi-Ensuite (2015) And Large Bay Window Offering Tons Of Sunshine. Newer Patterned Concrete & Backyard (2017). California Shutters, Hardwood Flooring T/O. Laundry Room On Main Flr. Conveniently Located, Close To Schools, Square One, GO Transit, Shopping and Highways. Just Move In & Enjoy! **** EXTRAS **** Freshly Painted (2024), Newer Windows (2017), New Front Door (2016), Newer Laminate Flooring In Bsmt (2022), Newer Sprinkler System Front & Backyards (2017, As-Is) (id:27910)
Property Details
|
MLS® Number
|
W8270318 |
|
Property Type
|
Single Family |
|
Community Name
|
East Credit |
|
Amenities Near By
|
Park, Place Of Worship, Public Transit, Schools |
|
Community Features
|
Community Centre |
|
Parking Space Total
|
6 |
Building
|
Bathroom Total
|
3 |
|
Bedrooms Above Ground
|
4 |
|
Bedrooms Total
|
4 |
|
Basement Development
|
Partially Finished |
|
Basement Type
|
N/a (partially Finished) |
|
Construction Style Attachment
|
Detached |
|
Cooling Type
|
Central Air Conditioning |
|
Exterior Finish
|
Brick |
|
Fireplace Present
|
Yes |
|
Heating Fuel
|
Natural Gas |
|
Heating Type
|
Forced Air |
|
Stories Total
|
2 |
|
Type
|
House |
Parking
Land
|
Acreage
|
No |
|
Land Amenities
|
Park, Place Of Worship, Public Transit, Schools |
|
Size Irregular
|
40.03 X 109.94 Ft |
|
Size Total Text
|
40.03 X 109.94 Ft |
Rooms
| Level |
Type |
Length |
Width |
Dimensions |
|
Second Level |
Primary Bedroom |
5.71 m |
5.1 m |
5.71 m x 5.1 m |
|
Second Level |
Bedroom 2 |
4.53 m |
3 m |
4.53 m x 3 m |
|
Second Level |
Bedroom 3 |
4.62 m |
3.08 m |
4.62 m x 3.08 m |
|
Second Level |
Bedroom 4 |
4 m |
3.18 m |
4 m x 3.18 m |
|
Basement |
Recreational, Games Room |
10.92 m |
9.15 m |
10.92 m x 9.15 m |
|
Main Level |
Living Room |
5.16 m |
3.34 m |
5.16 m x 3.34 m |
|
Main Level |
Dining Room |
4.1 m |
3.14 m |
4.1 m x 3.14 m |
|
Main Level |
Family Room |
5.8 m |
3.35 m |
5.8 m x 3.35 m |
|
Main Level |
Kitchen |
3.11 m |
3.02 m |
3.11 m x 3.02 m |
|
Main Level |
Eating Area |
4.66 m |
2.65 m |
4.66 m x 2.65 m |

