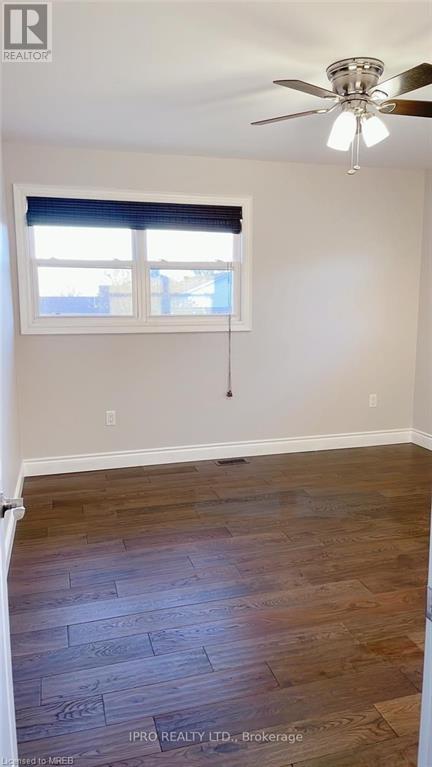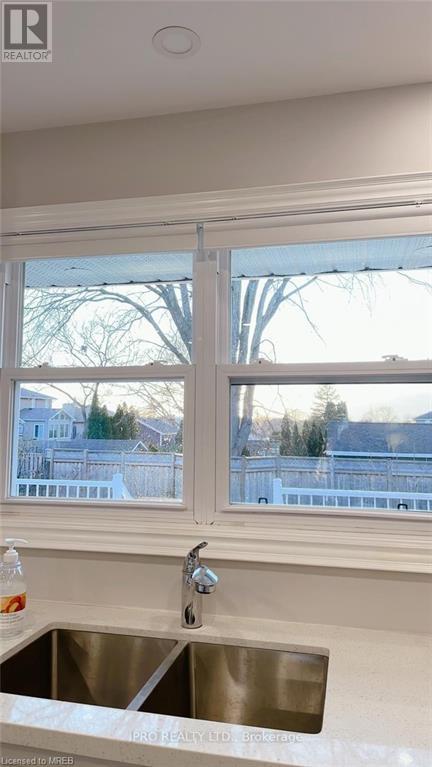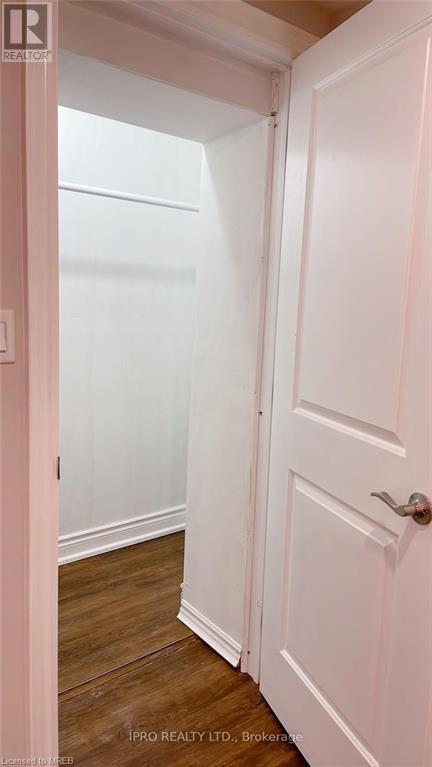5 Bedroom
2 Bathroom
1200 sqft
Bungalow
Central Air Conditioning
Forced Air
$899,999
Location ! Location ! Location ! 3 Bedroom Brick Bungalow with 2 Bedrooms Basement And SeparateEntrance to the Basement On Large 75 X 146 Ft, Lot In Excellent Area Of North Oshawa Walk To SchoolsAnd Shopping.Home Was Renovated Including Wiring, Plumbing, Insulation,Custom Kitchen W/QuartzCounter Tops,Custom Island, Built In Dishwasher, Pot Lights, Walk-Out To Deck, Large Private Yard,Shingles 2018, Gas Furnace, Central Air Conditioning. Engineered Hardwood Floors, New 4Pieces Bathrooms Both Up And Downstairs.$50,000.00 Spend on upgrades.Basement is Currently Rented at $1750.00 + 30% Utilities, Upper level Can be Rented at $3200.00. Upper level is vacant, Basement Tenant is vacating on 9th Of August 2024. Extras:2 Stoves,2 Fridge, Washer And Dryer. Offer Any Time. (id:27910)
Property Details
|
MLS® Number
|
40605727 |
|
Property Type
|
Single Family |
|
Amenities Near By
|
Park, Place Of Worship |
|
Equipment Type
|
Water Heater |
|
Parking Space Total
|
6 |
|
Rental Equipment Type
|
Water Heater |
Building
|
Bathroom Total
|
2 |
|
Bedrooms Above Ground
|
3 |
|
Bedrooms Below Ground
|
2 |
|
Bedrooms Total
|
5 |
|
Appliances
|
Dishwasher, Dryer, Refrigerator, Stove, Washer |
|
Architectural Style
|
Bungalow |
|
Basement Development
|
Finished |
|
Basement Type
|
Full (finished) |
|
Construction Style Attachment
|
Detached |
|
Cooling Type
|
Central Air Conditioning |
|
Exterior Finish
|
Brick |
|
Heating Fuel
|
Natural Gas |
|
Heating Type
|
Forced Air |
|
Stories Total
|
1 |
|
Size Interior
|
1200 Sqft |
|
Type
|
House |
|
Utility Water
|
Municipal Water |
Land
|
Acreage
|
No |
|
Land Amenities
|
Park, Place Of Worship |
|
Sewer
|
Municipal Sewage System |
|
Size Depth
|
146 Ft |
|
Size Frontage
|
75 Ft |
|
Size Total Text
|
Under 1/2 Acre |
|
Zoning Description
|
Res |
Rooms
| Level |
Type |
Length |
Width |
Dimensions |
|
Lower Level |
4pc Bathroom |
|
|
10'1'' x 8'1'' |
|
Lower Level |
Living Room |
|
|
25'2'' x 17'8'' |
|
Lower Level |
Laundry Room |
|
|
5'7'' x 5'7'' |
|
Lower Level |
Bedroom |
|
|
21'6'' x 10'5'' |
|
Lower Level |
Bedroom |
|
|
11'4'' x 10'7'' |
|
Main Level |
4pc Bathroom |
|
|
10'1'' x 8'1'' |
|
Main Level |
Bedroom |
|
|
10'7'' x 8'7'' |
|
Main Level |
Bedroom |
|
|
10'7'' x 7'9'' |
|
Main Level |
Primary Bedroom |
|
|
12'1'' x 14'5'' |
|
Main Level |
Kitchen |
|
|
15'5'' x 13'1'' |
|
Main Level |
Dining Room |
|
|
14'1'' x 9'7'' |
|
Main Level |
Living Room |
|
|
17'8'' x 14'1'' |








































