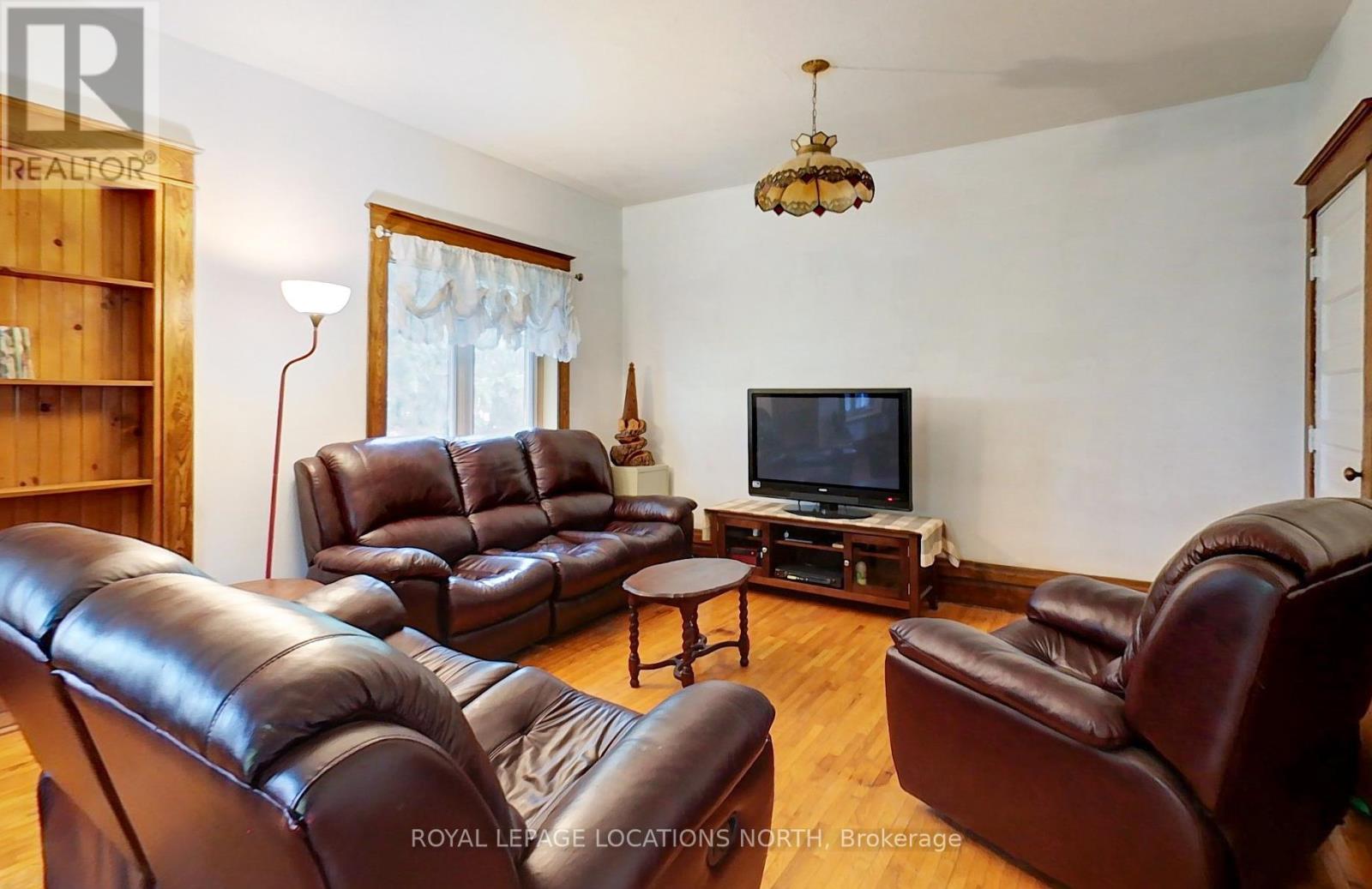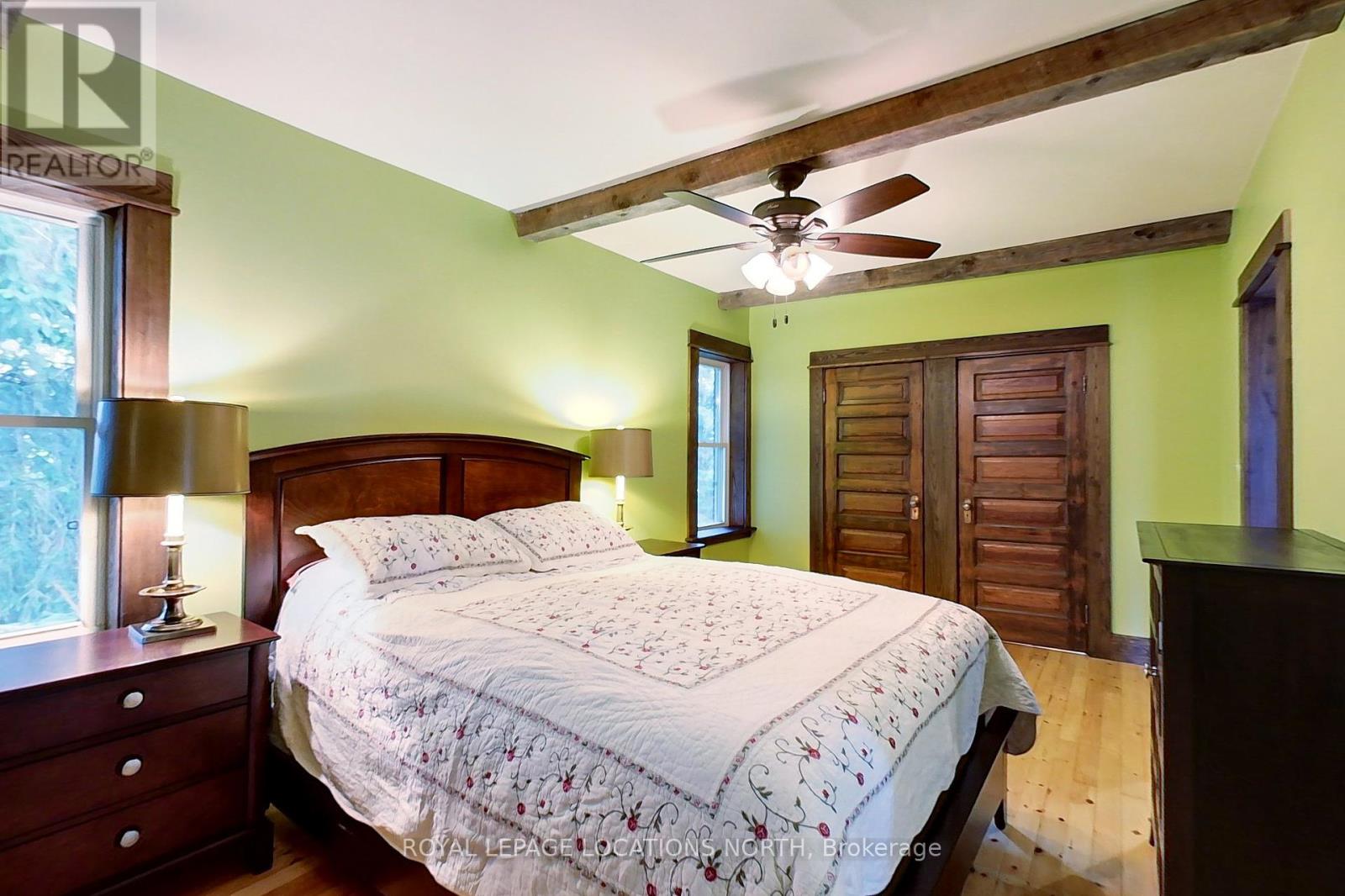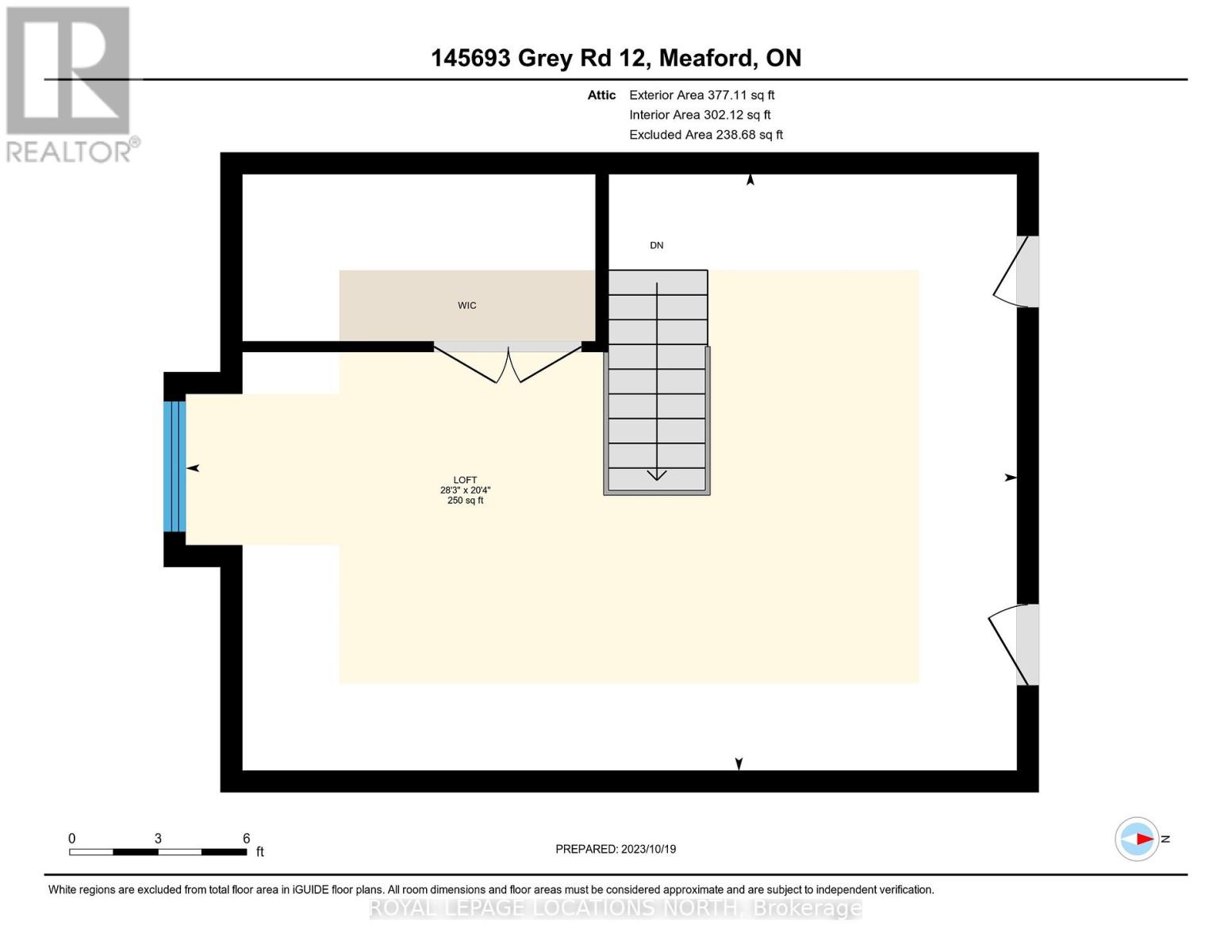3 Bedroom
1 Bathroom
Fireplace
Forced Air
Acreage
$975,000
Picturesque 6.3 acre countryside property, this serene retreat offers a unique blend of rustic charm & modern comfort, making it an ideal haven for those seeking a peaceful lifestyle. This classic century red brick home features 3 bedrooms, x-large bath, eat-in kitchen w/ wood stove,mudroom, cold storage, barn & a 40 x 80 sq ft shop. The barn & spacious workshop are standout features, perfect for those looking for a little extra space for their business, hobby or farming needs. With the generous size & extra space, it can easily accommodate your projects, hobbies or outdoor needs. The interior exudes warmth & character & has been well cared for from top to bottom. The kitchen is well equipped w/ ample counter space & a woodstove making it a great place for meal preparation & family time. The 3 well-appointed bedrooms provide comfortable spaces for rest & relaxation. The 2nd bedroom was once 2 bedrooms & can easily be converted back into 2 bedrooms, making this a 4 bedroom home. **** EXTRAS **** Unique views of surrounding countryside & a 6 min drive to Georgian Bay. This wonderful property is close to all the necessary amenities, including shops, restaurants, schools, daycare, library, places of worship & Hospital. (id:27910)
Property Details
|
MLS® Number
|
X8400068 |
|
Property Type
|
Agriculture |
|
Community Name
|
Rural Meaford |
|
Amenities Near By
|
Beach, Hospital, Ski Area |
|
Community Features
|
School Bus |
|
Farm Type
|
Farm |
|
Features
|
Level, Sump Pump |
|
Parking Space Total
|
24 |
|
Structure
|
Deck, Porch |
Building
|
Bathroom Total
|
1 |
|
Bedrooms Above Ground
|
3 |
|
Bedrooms Total
|
3 |
|
Appliances
|
Oven - Built-in, Water Heater, Dishwasher, Refrigerator, Stove |
|
Basement Development
|
Partially Finished |
|
Basement Type
|
Partial (partially Finished) |
|
Exterior Finish
|
Brick |
|
Fireplace Present
|
Yes |
|
Fireplace Total
|
1 |
|
Foundation Type
|
Stone |
|
Heating Fuel
|
Natural Gas |
|
Heating Type
|
Forced Air |
|
Stories Total
|
3 |
Parking
Land
|
Acreage
|
Yes |
|
Land Amenities
|
Beach, Hospital, Ski Area |
|
Sewer
|
Septic System |
|
Size Irregular
|
504.77 X 550.01 Ft |
|
Size Total Text
|
504.77 X 550.01 Ft|5 - 9.99 Acres |
Rooms
| Level |
Type |
Length |
Width |
Dimensions |
|
Second Level |
Bathroom |
4.18 m |
4.17 m |
4.18 m x 4.17 m |
|
Second Level |
Primary Bedroom |
6.05 m |
3.1 m |
6.05 m x 3.1 m |
|
Second Level |
Bedroom 2 |
3.34 m |
3.35 m |
3.34 m x 3.35 m |
|
Third Level |
Bedroom 3 |
6.2 m |
8.61 m |
6.2 m x 8.61 m |
|
Main Level |
Living Room |
4.56 m |
4.09 m |
4.56 m x 4.09 m |
|
Main Level |
Dining Room |
2.4 m |
3.83 m |
2.4 m x 3.83 m |
|
Main Level |
Kitchen |
2.62 m |
4.09 m |
2.62 m x 4.09 m |
|
Main Level |
Eating Area |
4.4 m |
3.58 m |
4.4 m x 3.58 m |
|
Main Level |
Foyer |
2.46 m |
2.79 m |
2.46 m x 2.79 m |
|
Main Level |
Mud Room |
3.88 m |
3.42 m |
3.88 m x 3.42 m |
|
Main Level |
Other |
2.93 m |
3.01 m |
2.93 m x 3.01 m |



























