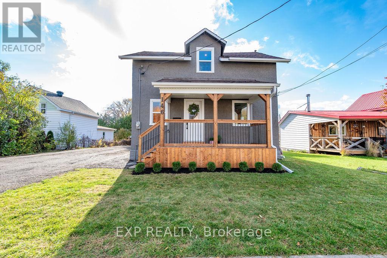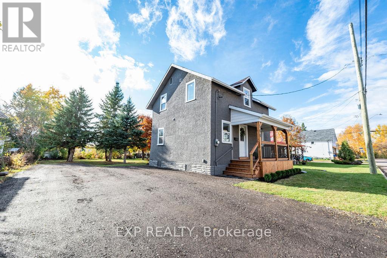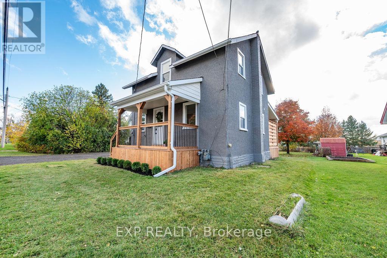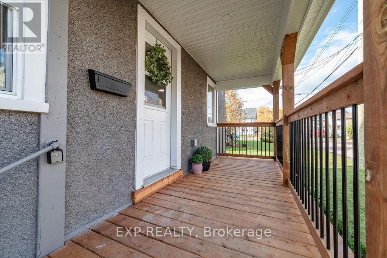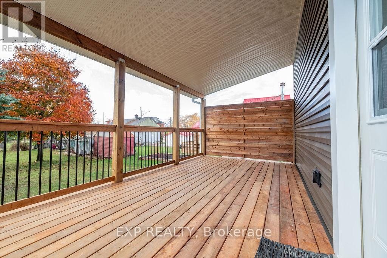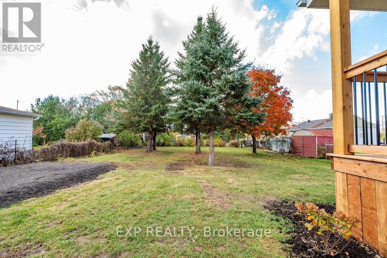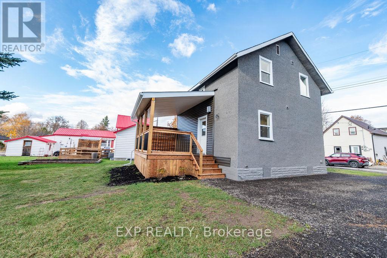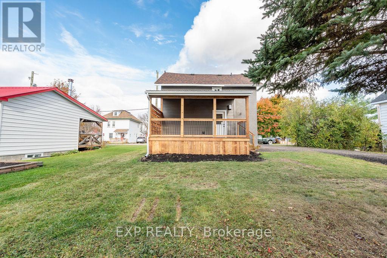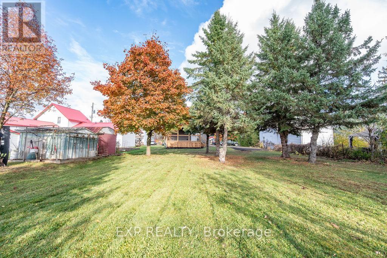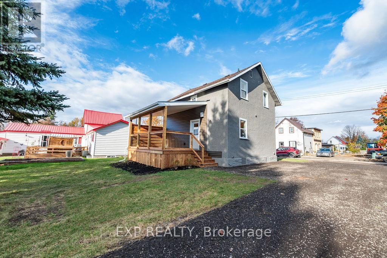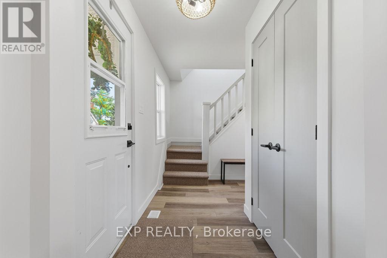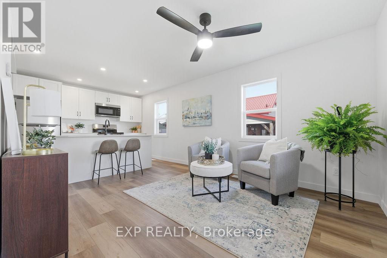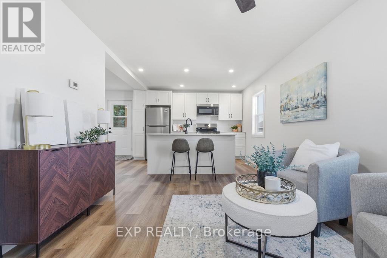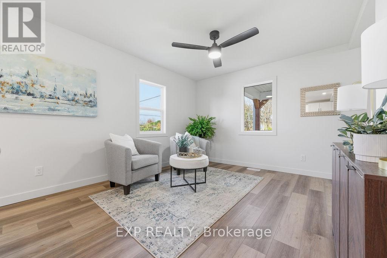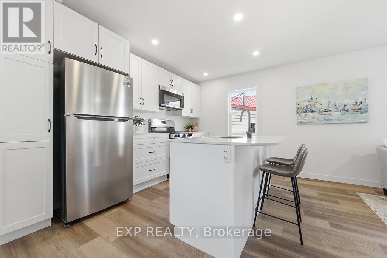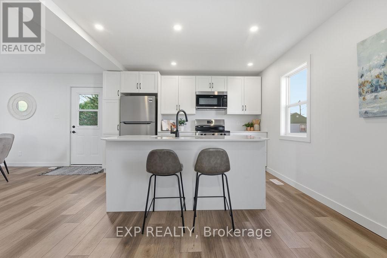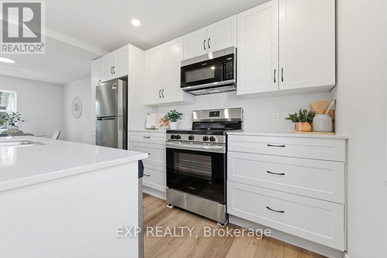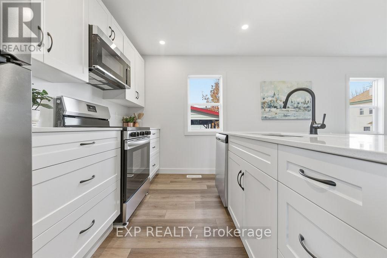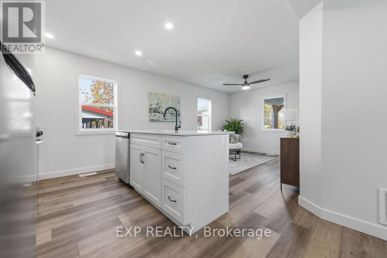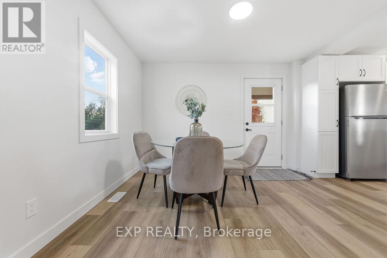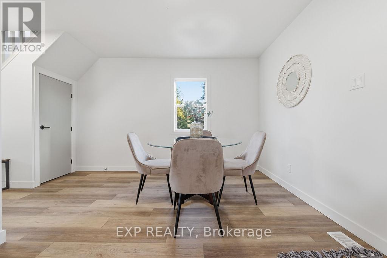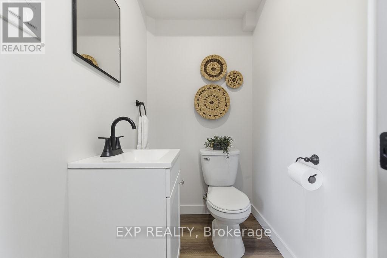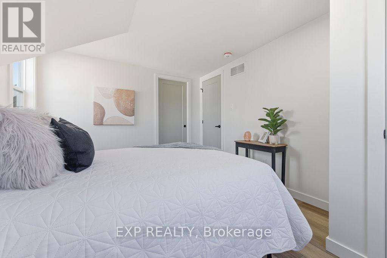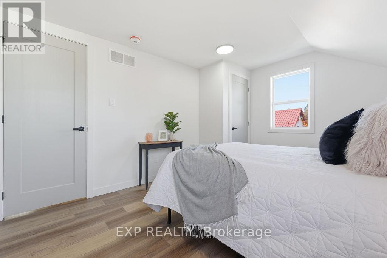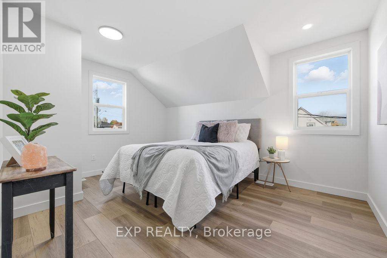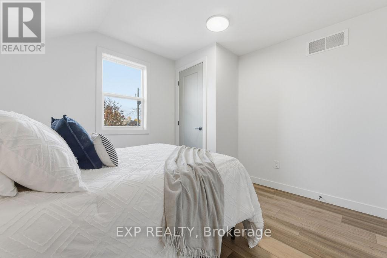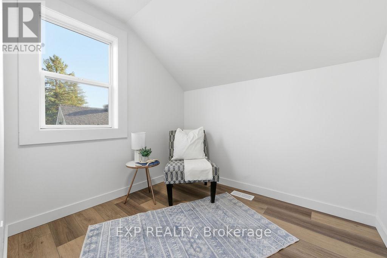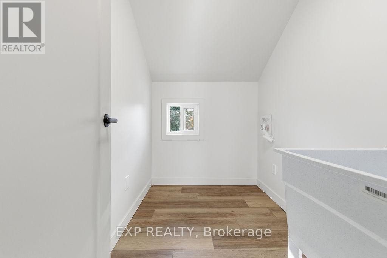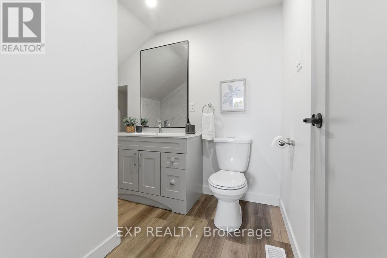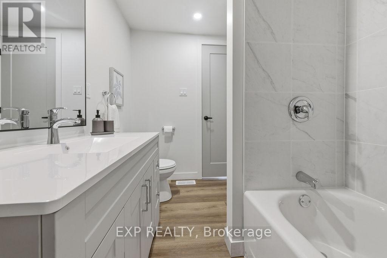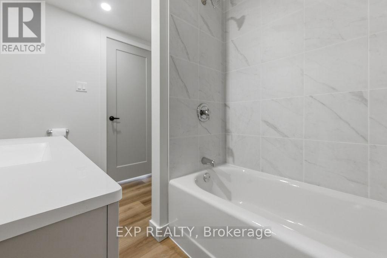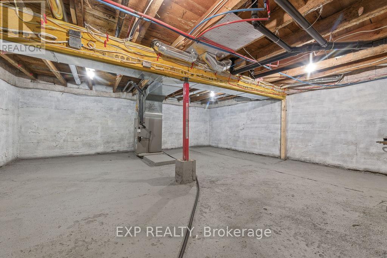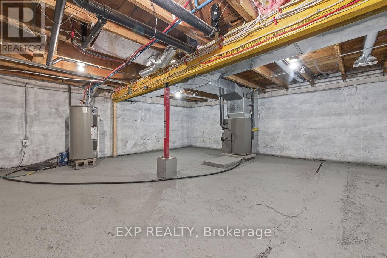2 Bedroom
2 Bathroom
700 - 1,100 ft2
None
Forced Air
$430,000
Welcome to this beautifully renovated 2-bedroom, 2-bathroom home located in the charming town of Renfrew, Ontario-just steps from recreation, services, and everyday amenities. Every detail has been thoughtfully updated, including new electrical, plumbing, drywall, flooring, kitchen, bathrooms, and more.The heart of the home features a stunning modern kitchen with quartz countertops and brand-new appliances, opening to a bright and inviting living space. Upstairs, you'll find two comfortable bedrooms, a stylish full bathroom, and the convenience of second-floor laundry, along with bonus room which offers offers the perfect spot for a home office, reading nook, or play area. Step outside to enjoy the spacious 17-foot covered deck, ideal for relaxing or entertaining.The oversized yard offers ample room for gardens, outdoor activities, or even a future garage, with plenty of parking available. Tastefully finished and completely turn-key, this home combines modern comfort with small-town charm. Don't miss your chance to make this beautifully renovated home in Renfrew yours! (id:28469)
Property Details
|
MLS® Number
|
X12477864 |
|
Property Type
|
Single Family |
|
Community Name
|
540 - Renfrew |
|
Parking Space Total
|
6 |
Building
|
Bathroom Total
|
2 |
|
Bedrooms Above Ground
|
2 |
|
Bedrooms Total
|
2 |
|
Age
|
51 To 99 Years |
|
Appliances
|
Water Heater, Dishwasher, Microwave, Stove, Refrigerator |
|
Basement Development
|
Unfinished |
|
Basement Type
|
Full, N/a (unfinished) |
|
Construction Style Attachment
|
Detached |
|
Cooling Type
|
None |
|
Exterior Finish
|
Stone |
|
Foundation Type
|
Concrete |
|
Half Bath Total
|
1 |
|
Heating Fuel
|
Natural Gas |
|
Heating Type
|
Forced Air |
|
Stories Total
|
2 |
|
Size Interior
|
700 - 1,100 Ft2 |
|
Type
|
House |
|
Utility Water
|
Municipal Water |
Parking
Land
|
Acreage
|
No |
|
Sewer
|
Sanitary Sewer |
|
Size Irregular
|
60.1 X 132 Acre |
|
Size Total Text
|
60.1 X 132 Acre |
Rooms
| Level |
Type |
Length |
Width |
Dimensions |
|
Second Level |
Laundry Room |
2.01 m |
1.46 m |
2.01 m x 1.46 m |
|
Second Level |
Office |
2.01 m |
2.25 m |
2.01 m x 2.25 m |
|
Second Level |
Bedroom |
3.9 m |
2.98 m |
3.9 m x 2.98 m |
|
Second Level |
Bedroom |
2.83 m |
3.04 m |
2.83 m x 3.04 m |
|
Second Level |
Bathroom |
2.74 m |
1.79 m |
2.74 m x 1.79 m |
|
Main Level |
Kitchen |
3.35 m |
2.74 m |
3.35 m x 2.74 m |
|
Main Level |
Dining Room |
3.35 m |
2.74 m |
3.35 m x 2.74 m |
|
Main Level |
Living Room |
3.13 m |
3.23 m |
3.13 m x 3.23 m |

