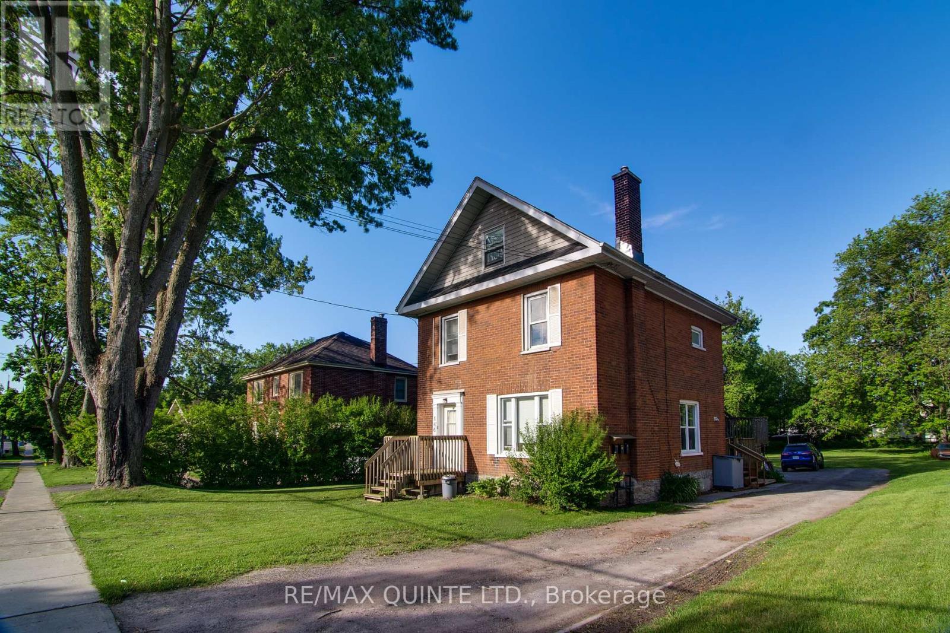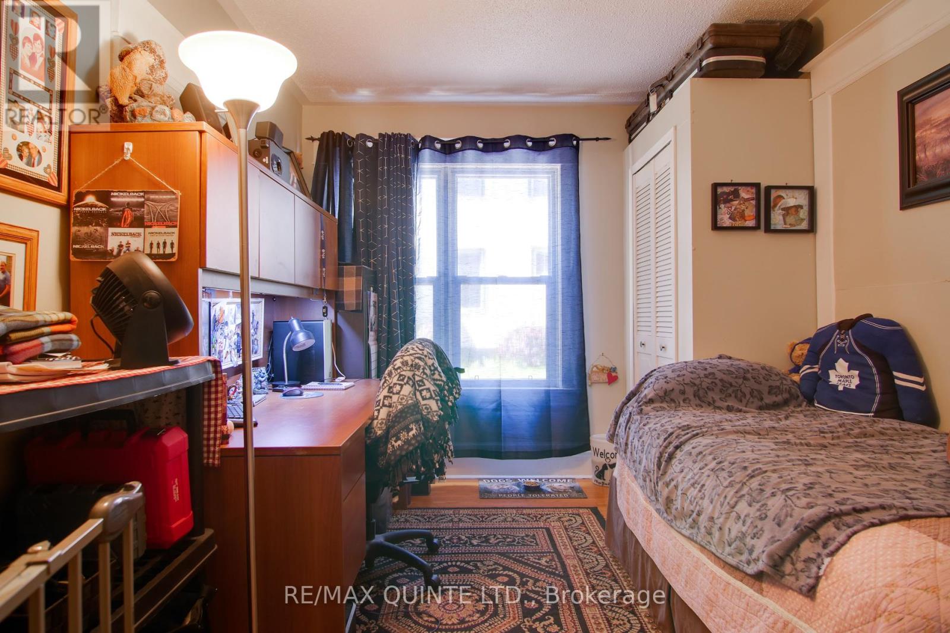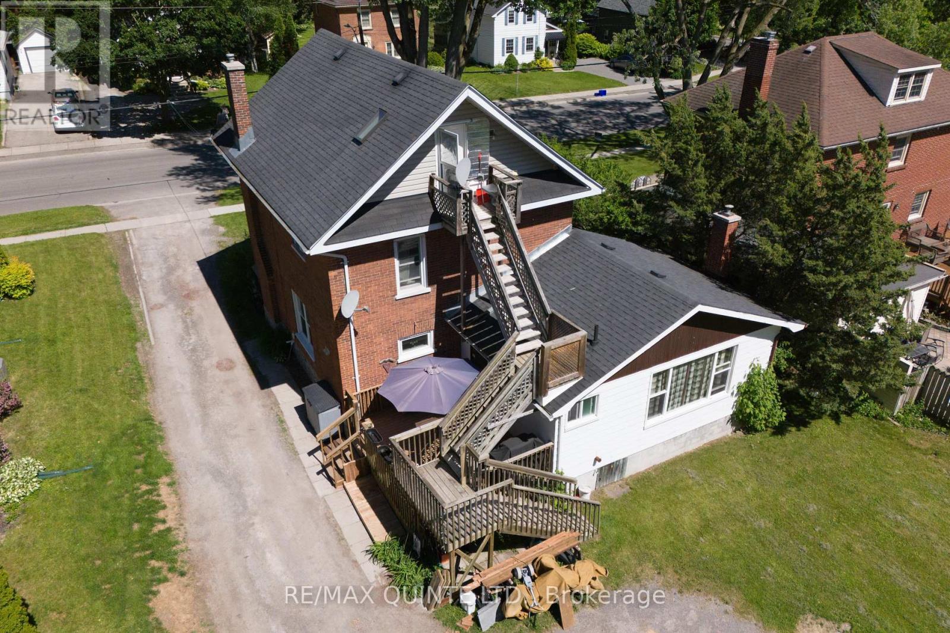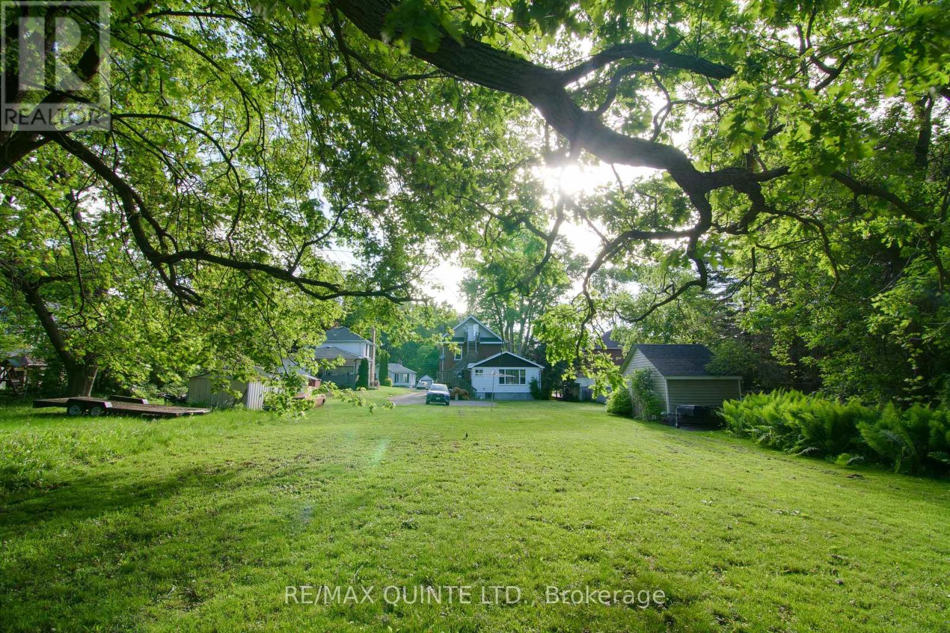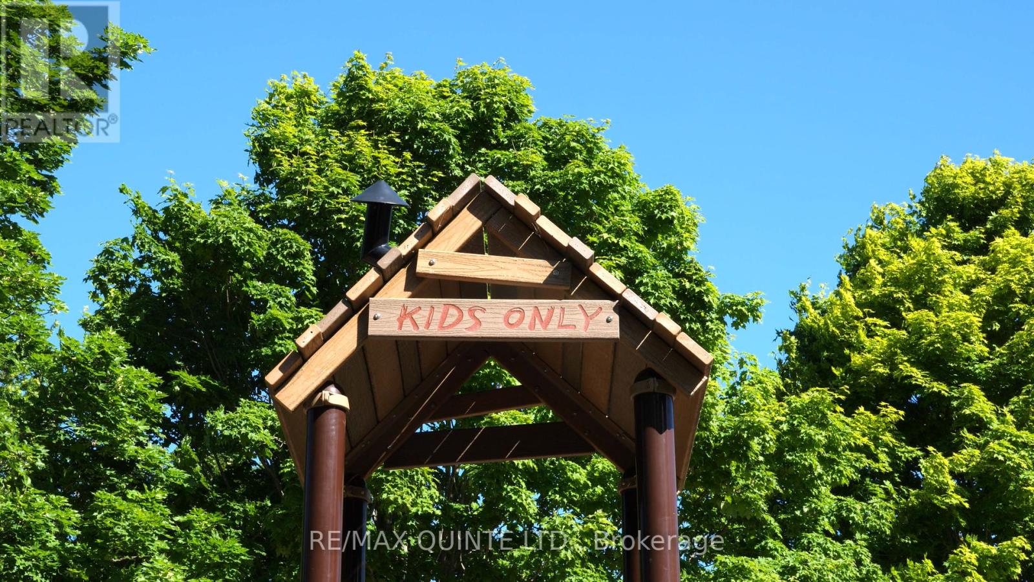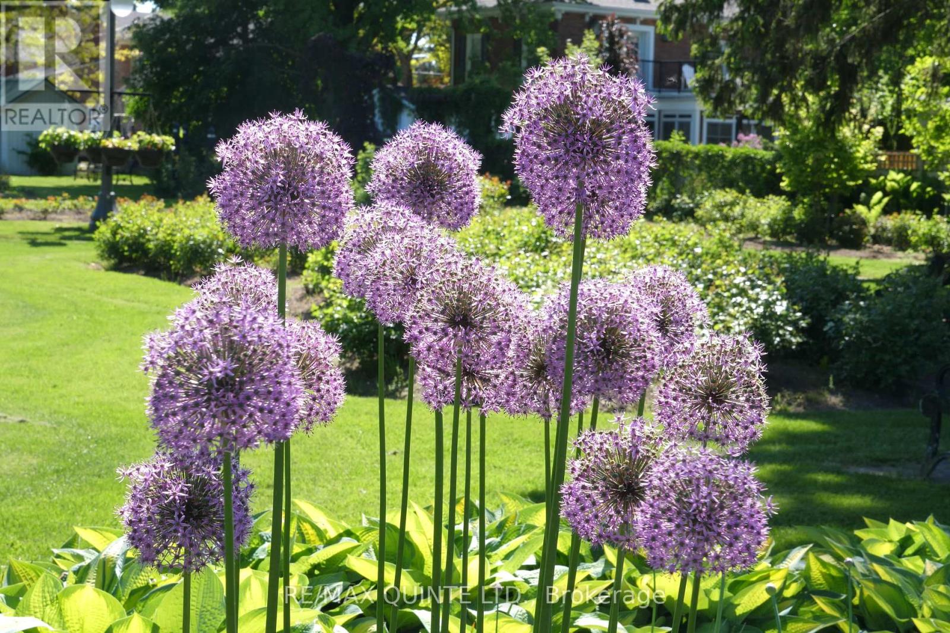4 Bedroom
3 Bathroom
Fireplace
Forced Air
$599,000
An opportunity to acquire a well maintained duplex plus an existing third unit (total 2,282 s.f. above grade) on a massive (0.447 acre) lot of 72' (rear) x 288' in Belleville's exclusive East Hill neighbourhood. Located on one of Belleville's more prestigious tree-lined boulevards with a rich history of historic homes showcasing a mix of architectural styles from different eras, this home is walking distance to beautiful & vibrant downtown Belleville with all its quaint shops and wonderful restaurants. Just one block from Belleville General Hospital (BGH), the long term potential of this property has a myriad of opportunities: add desperately needed additional units to the existing 3 units; convert back to single family residence from the roaring 1920's with a backyard oasis of your dreams; add an inviting in-ground pool and abundant landscaping; add a spacious triple-car garage with ancillary units above, perfect for guests, extended family or rental income. For the outdoor enthusiast, add a pickleball court and kids playground and be the envy of the neighbours, all shown on attached site rendering. All this can be accomplished on your very own prime East Hill real estate play. See existing rental income and expenses under Brokerage Remarks. **** EXTRAS **** AIRE-FLO Furnace installed in October, 2016. (id:27910)
Property Details
|
MLS® Number
|
X8389144 |
|
Property Type
|
Single Family |
|
Amenities Near By
|
Hospital, Marina |
|
Community Features
|
Community Centre |
|
Features
|
Flat Site, Conservation/green Belt |
|
Parking Space Total
|
5 |
Building
|
Bathroom Total
|
3 |
|
Bedrooms Above Ground
|
4 |
|
Bedrooms Total
|
4 |
|
Appliances
|
Water Heater, Water Meter, Refrigerator, Stove, Two Stoves |
|
Basement Development
|
Unfinished |
|
Basement Type
|
N/a (unfinished) |
|
Fire Protection
|
Smoke Detectors |
|
Fireplace Present
|
Yes |
|
Fireplace Total
|
2 |
|
Foundation Type
|
Stone |
|
Heating Fuel
|
Natural Gas |
|
Heating Type
|
Forced Air |
|
Stories Total
|
3 |
|
Type
|
Duplex |
|
Utility Water
|
Municipal Water |
Land
|
Acreage
|
No |
|
Land Amenities
|
Hospital, Marina |
|
Sewer
|
Sanitary Sewer |
|
Size Irregular
|
63.56 X 288.28 Ft ; 72.34 Feet Rear Yard |
|
Size Total Text
|
63.56 X 288.28 Ft ; 72.34 Feet Rear Yard|under 1/2 Acre |
|
Surface Water
|
Lake/pond |
Rooms
| Level |
Type |
Length |
Width |
Dimensions |
|
Second Level |
Living Room |
|
|
Measurements not available |
|
Second Level |
Kitchen |
|
|
Measurements not available |
|
Second Level |
Bedroom |
|
|
Measurements not available |
|
Second Level |
Bathroom |
|
|
Measurements not available |
|
Third Level |
Other |
|
|
Measurements not available |
|
Third Level |
Bathroom |
|
|
Measurements not available |
|
Main Level |
Foyer |
|
|
Measurements not available |
|
Main Level |
Living Room |
|
|
Measurements not available |
|
Main Level |
Dining Room |
|
|
Measurements not available |
|
Main Level |
Kitchen |
|
|
-1.0 |
|
Main Level |
Bedroom |
|
|
Measurements not available |
|
Main Level |
Bedroom 2 |
|
|
Measurements not available |
Utilities
|
Cable
|
Installed |
|
Sewer
|
Installed |



