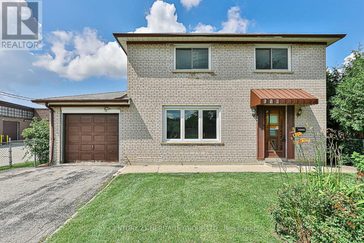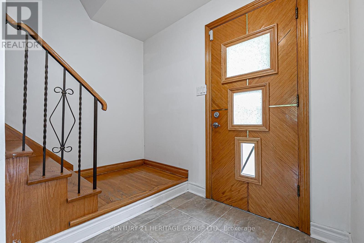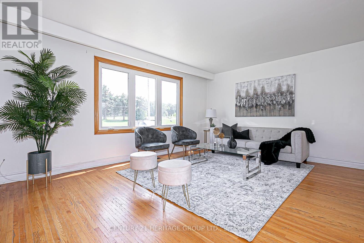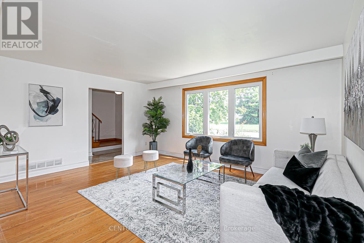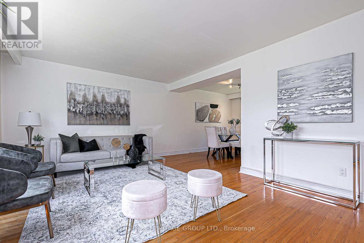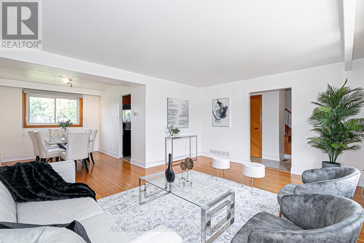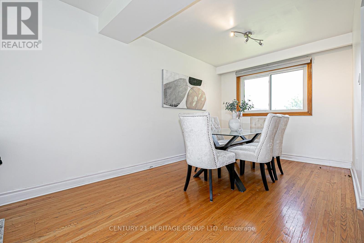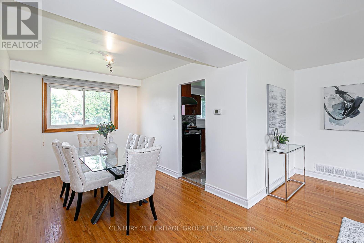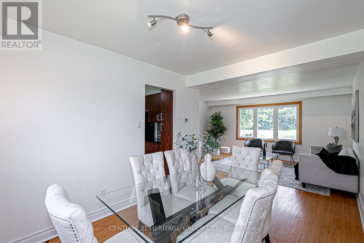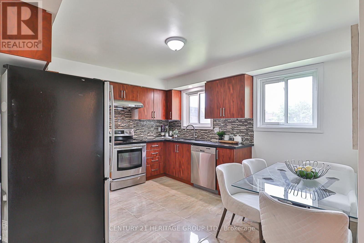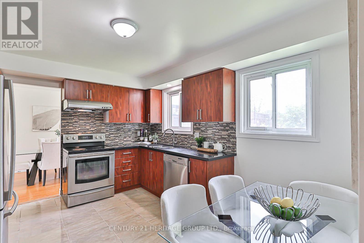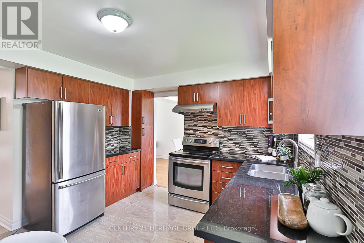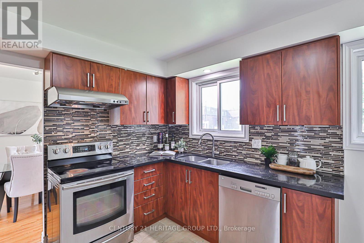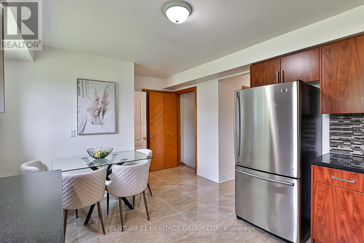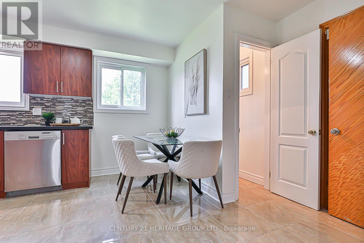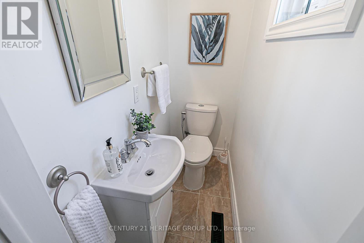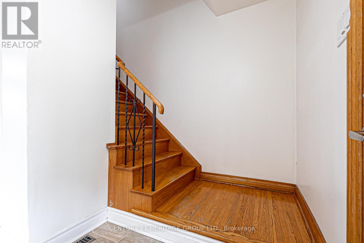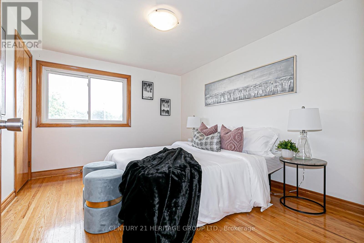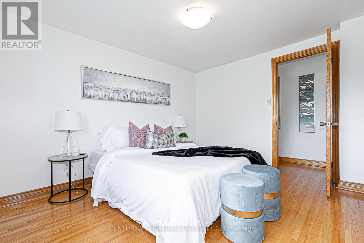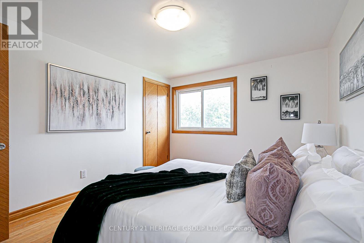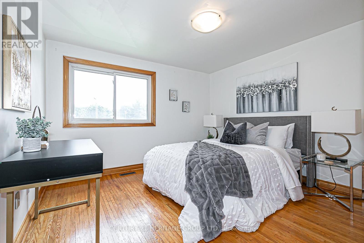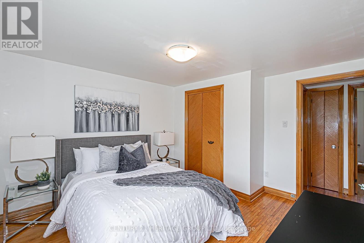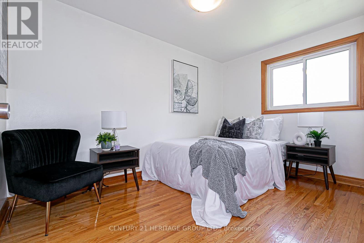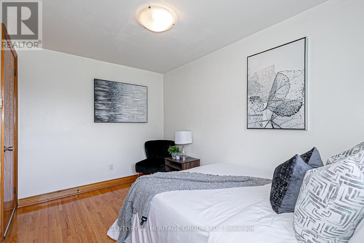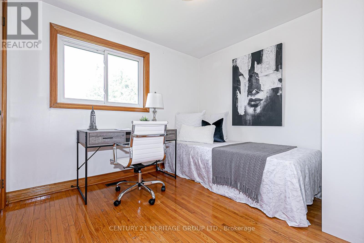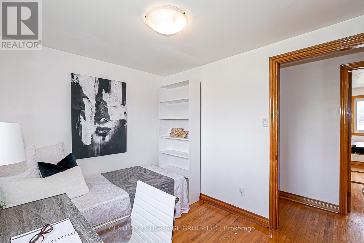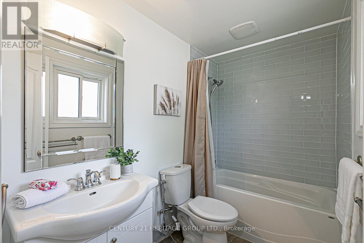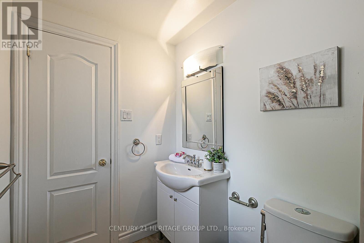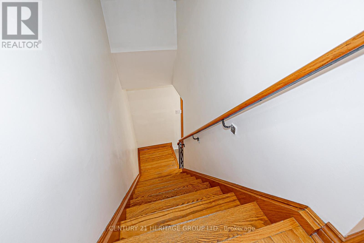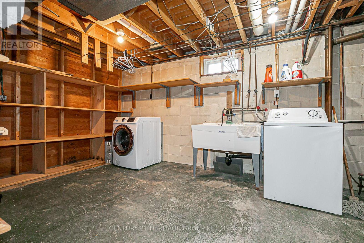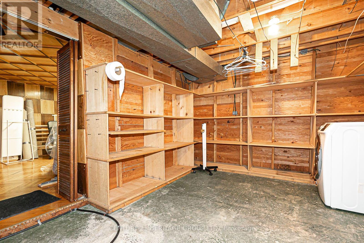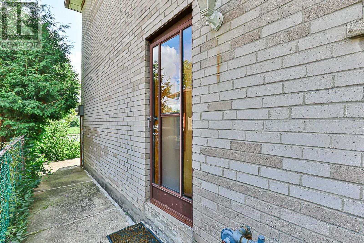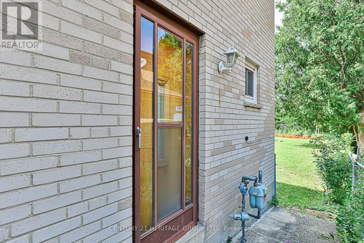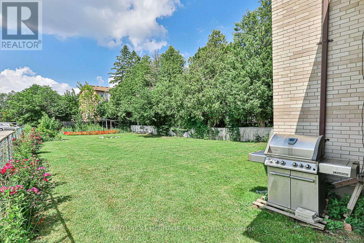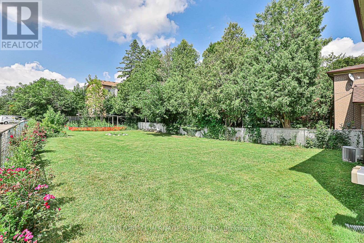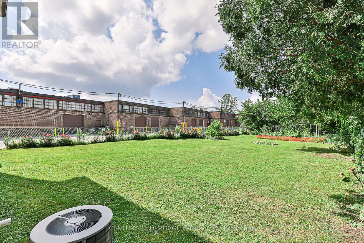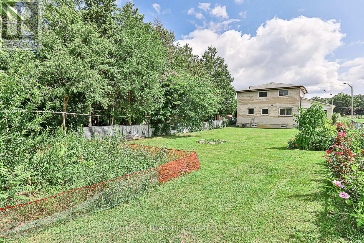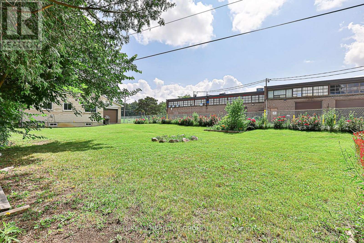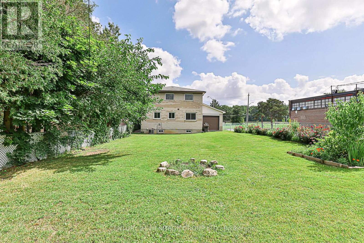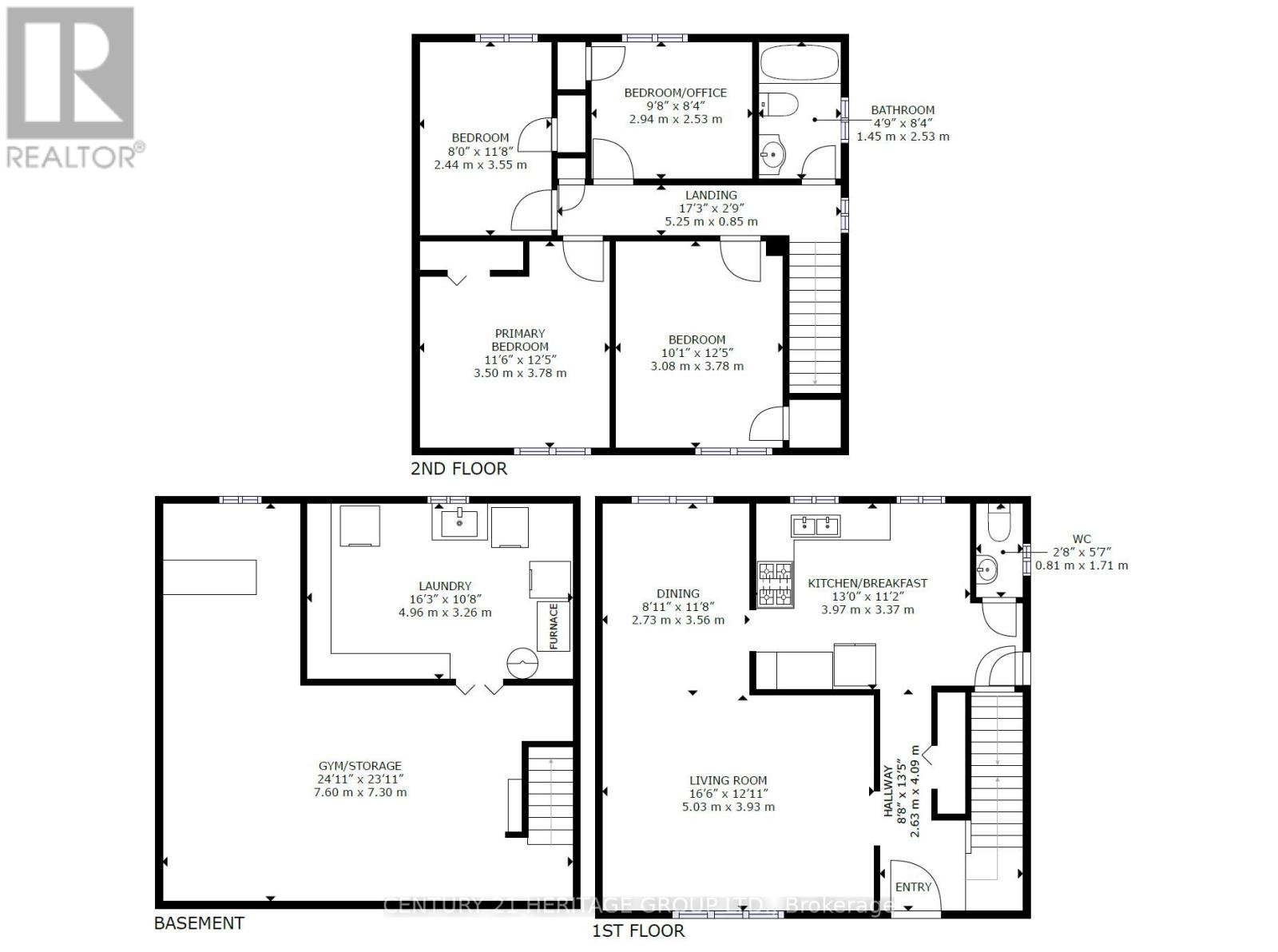4 Bedroom
2 Bathroom
Central Air Conditioning
Forced Air
$1,368,000
Attention home buyers, investors and builders! Excellent investment & opportunity for Redevelopment. Situated on anexpansive lot (Approx. 7285sqftt of flat table land) in the prestigious Grandview Community in Thornhill w/ Close-knitneighborhood and convenient access to a wide range of amenities, boasts stunning views of the tennis court and lushgreener. W/ an attached garage, a spacious eat-in kitchen, and a sun-filled living and dining area overlooking the front andback yards. The interior is adorned with exquisite custom woodwork, smooth ceilings, deep baseboards, oak trim, andinlaid doors, creating a truly captivating ambiance. Easy access to TTC and YRT. Located near the highly acclaimedHenderson Public School area. Approx. 1500sqft Main floor plus finished basement! **** EXTRAS **** All window Coverings, ELFs, S/S Appliances (Fridge, Stove, Dishwasher), Built-in Rangehood, Washer/Dryer, CentralVac., Garage door opener. (id:27910)
Property Details
|
MLS® Number
|
N8188008 |
|
Property Type
|
Single Family |
|
Community Name
|
Grandview |
|
Amenities Near By
|
Hospital, Park, Public Transit, Schools |
|
Parking Space Total
|
5 |
Building
|
Bathroom Total
|
2 |
|
Bedrooms Above Ground
|
4 |
|
Bedrooms Total
|
4 |
|
Basement Development
|
Finished |
|
Basement Type
|
N/a (finished) |
|
Construction Style Attachment
|
Detached |
|
Cooling Type
|
Central Air Conditioning |
|
Exterior Finish
|
Brick |
|
Heating Fuel
|
Natural Gas |
|
Heating Type
|
Forced Air |
|
Stories Total
|
2 |
|
Type
|
House |
Parking
Land
|
Acreage
|
No |
|
Land Amenities
|
Hospital, Park, Public Transit, Schools |
|
Size Irregular
|
50 X 157 Ft ; 50.05ft X 157.33ft X 41.36ft X 163.53ft |
|
Size Total Text
|
50 X 157 Ft ; 50.05ft X 157.33ft X 41.36ft X 163.53ft |
Rooms
| Level |
Type |
Length |
Width |
Dimensions |
|
Second Level |
Primary Bedroom |
3.75 m |
3.46 m |
3.75 m x 3.46 m |
|
Second Level |
Bedroom 2 |
3.58 m |
2.4 m |
3.58 m x 2.4 m |
|
Second Level |
Bedroom 3 |
2.54 m |
2.93 m |
2.54 m x 2.93 m |
|
Second Level |
Bedroom 4 |
3.75 m |
3.06 m |
3.75 m x 3.06 m |
|
Basement |
Recreational, Games Room |
4.04 m |
6.36 m |
4.04 m x 6.36 m |
|
Basement |
Den |
3.5 m |
2.55 m |
3.5 m x 2.55 m |
|
Main Level |
Living Room |
3.94 m |
4.95 m |
3.94 m x 4.95 m |
|
Main Level |
Dining Room |
3.54 m |
2.69 m |
3.54 m x 2.69 m |
|
Main Level |
Kitchen |
3.34 m |
4.88 m |
3.34 m x 4.88 m |
Utilities
|
Sewer
|
Available |
|
Natural Gas
|
Available |
|
Electricity
|
Available |
|
Cable
|
Available |

