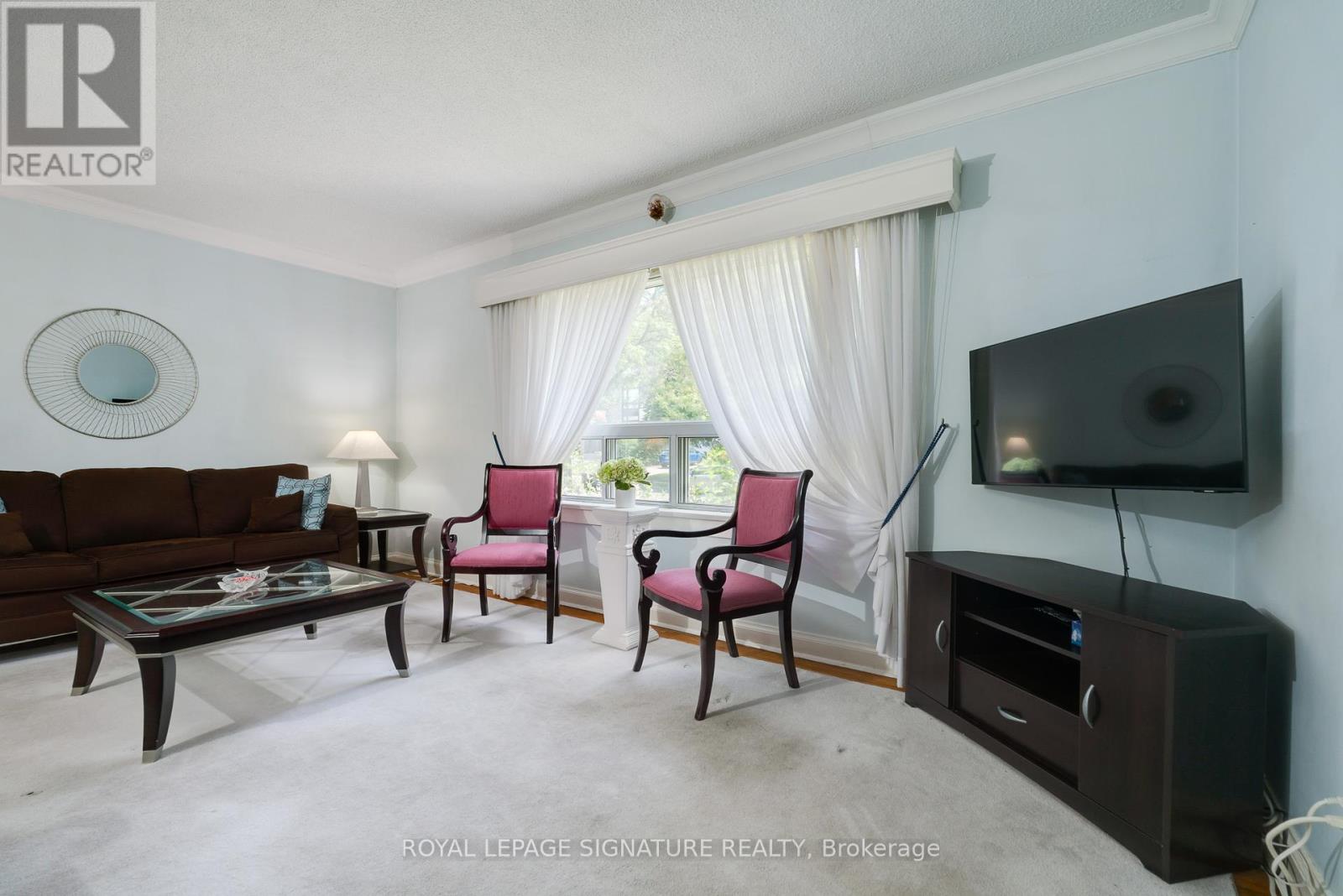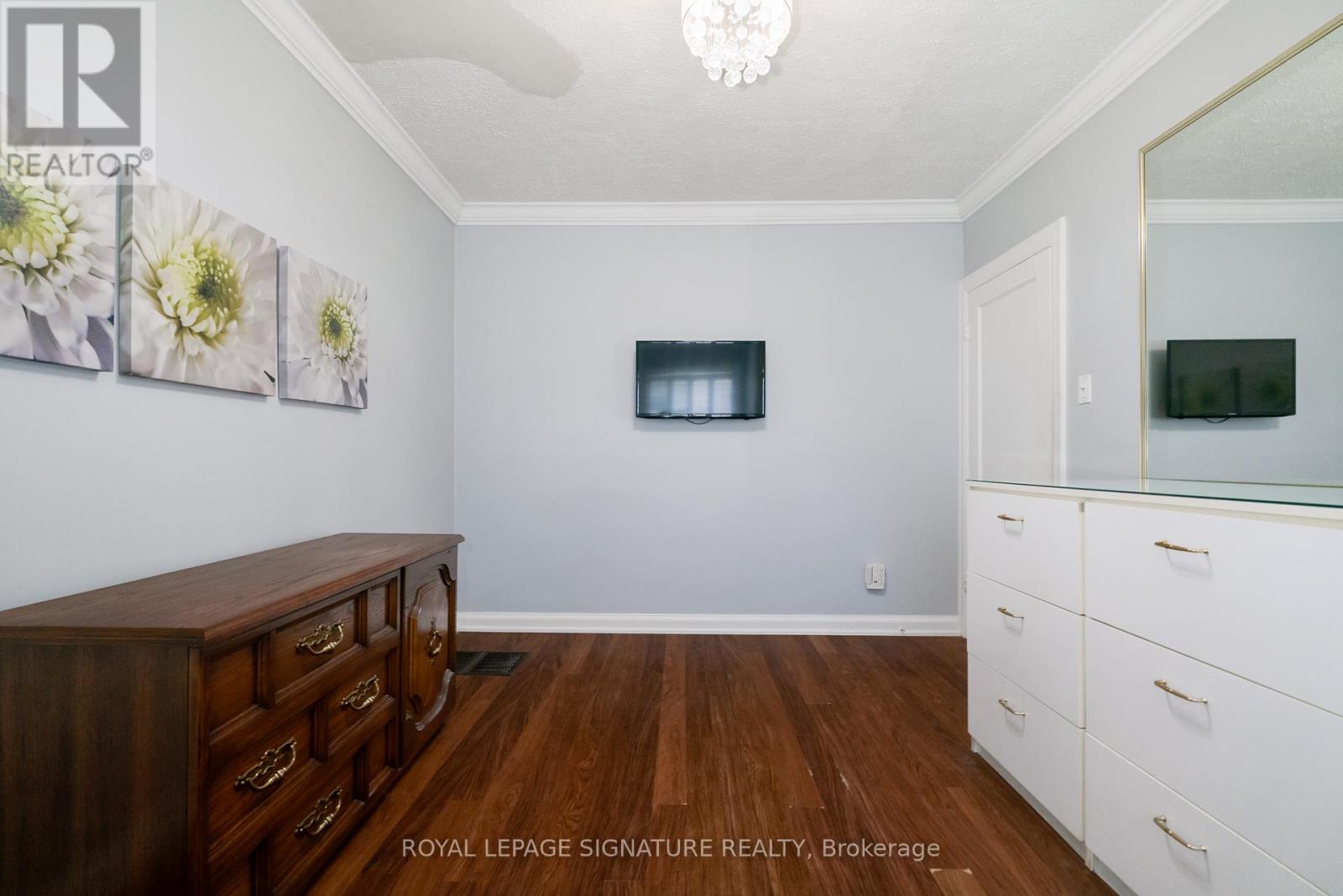3 Bedroom
2 Bathroom
Bungalow
Fireplace
Central Air Conditioning
Forced Air
$1,649,000
***Exceptional Value In C12 St Andrews***Detached, Brick, 2+1 Bedrooms, 2 Kitchens, Separate Entrance To Potential In-Law Suite, Perfect For Investors/Renovators Or End Users. Over 9000 Sq Ft Of Land To Build Your Custom Home. Close to 401, Top Rated Schools, TTC, Shopping, Parks & More! A Fantastic Opportunity In Prime C12. **** EXTRAS **** Fridge, Stove, Gas Stove, Built In Microwave, Built In dishwasher, Washer, Dryer ( All Appliances in AS-IS Condition), All Existing Window Coverings, All Electric Light Fixtures, Gas Burner & Equipment, CAC, Outdoor Shed (id:27910)
Property Details
|
MLS® Number
|
C8472260 |
|
Property Type
|
Single Family |
|
Community Name
|
St. Andrew-Windfields |
|
Amenities Near By
|
Public Transit |
|
Parking Space Total
|
4 |
Building
|
Bathroom Total
|
2 |
|
Bedrooms Above Ground
|
2 |
|
Bedrooms Below Ground
|
1 |
|
Bedrooms Total
|
3 |
|
Architectural Style
|
Bungalow |
|
Basement Development
|
Finished |
|
Basement Features
|
Separate Entrance |
|
Basement Type
|
N/a (finished) |
|
Construction Style Attachment
|
Detached |
|
Cooling Type
|
Central Air Conditioning |
|
Exterior Finish
|
Brick |
|
Fireplace Present
|
Yes |
|
Fireplace Total
|
1 |
|
Foundation Type
|
Block |
|
Heating Fuel
|
Natural Gas |
|
Heating Type
|
Forced Air |
|
Stories Total
|
1 |
|
Type
|
House |
|
Utility Water
|
Municipal Water |
Land
|
Acreage
|
No |
|
Land Amenities
|
Public Transit |
|
Sewer
|
Sanitary Sewer |
|
Size Irregular
|
60.09 X 150.19 Ft |
|
Size Total Text
|
60.09 X 150.19 Ft |
Rooms
| Level |
Type |
Length |
Width |
Dimensions |
|
Lower Level |
Recreational, Games Room |
6.74 m |
4.13 m |
6.74 m x 4.13 m |
|
Lower Level |
Utility Room |
6.77 m |
5.59 m |
6.77 m x 5.59 m |
|
Lower Level |
Kitchen |
4.42 m |
3.52 m |
4.42 m x 3.52 m |
|
Main Level |
Living Room |
5.31 m |
3.62 m |
5.31 m x 3.62 m |
|
Main Level |
Dining Room |
3.6 m |
3.01 m |
3.6 m x 3.01 m |
|
Main Level |
Kitchen |
3.41 m |
3.01 m |
3.41 m x 3.01 m |
|
Main Level |
Primary Bedroom |
3.63 m |
3.37 m |
3.63 m x 3.37 m |
|
Main Level |
Bedroom 2 |
4.47 m |
3.01 m |
4.47 m x 3.01 m |































