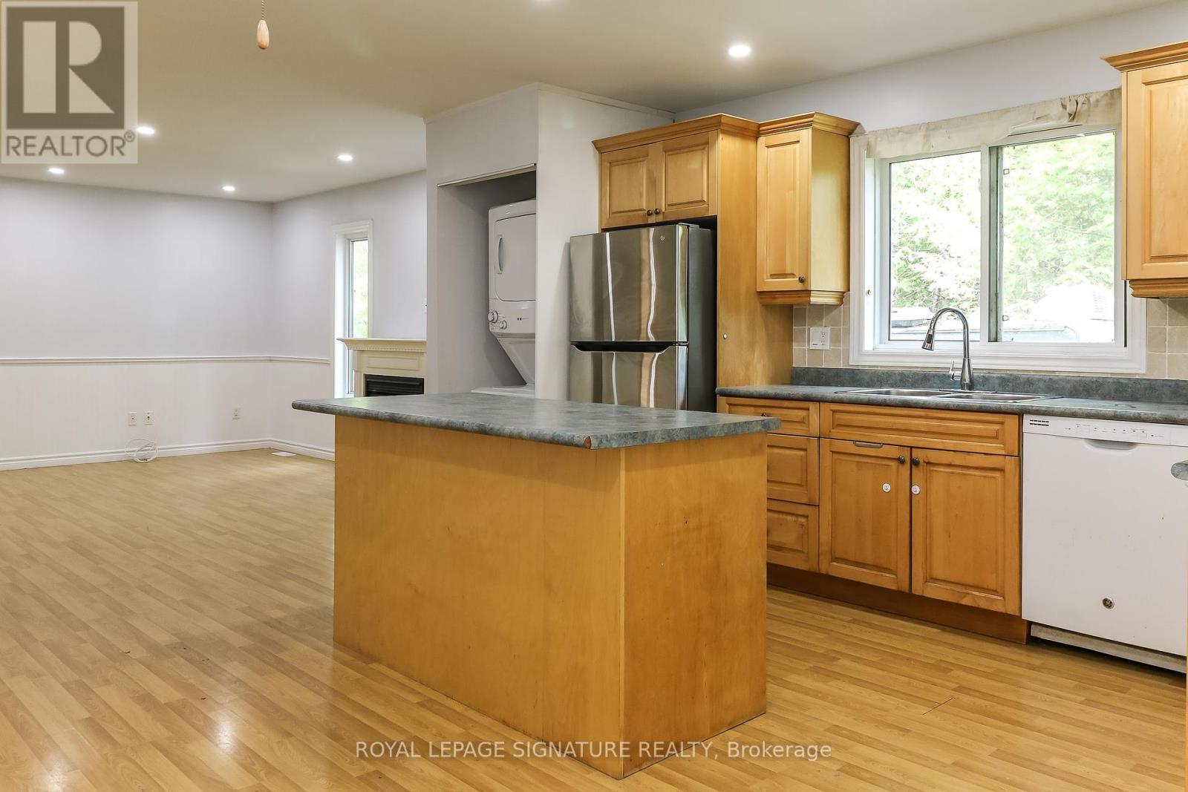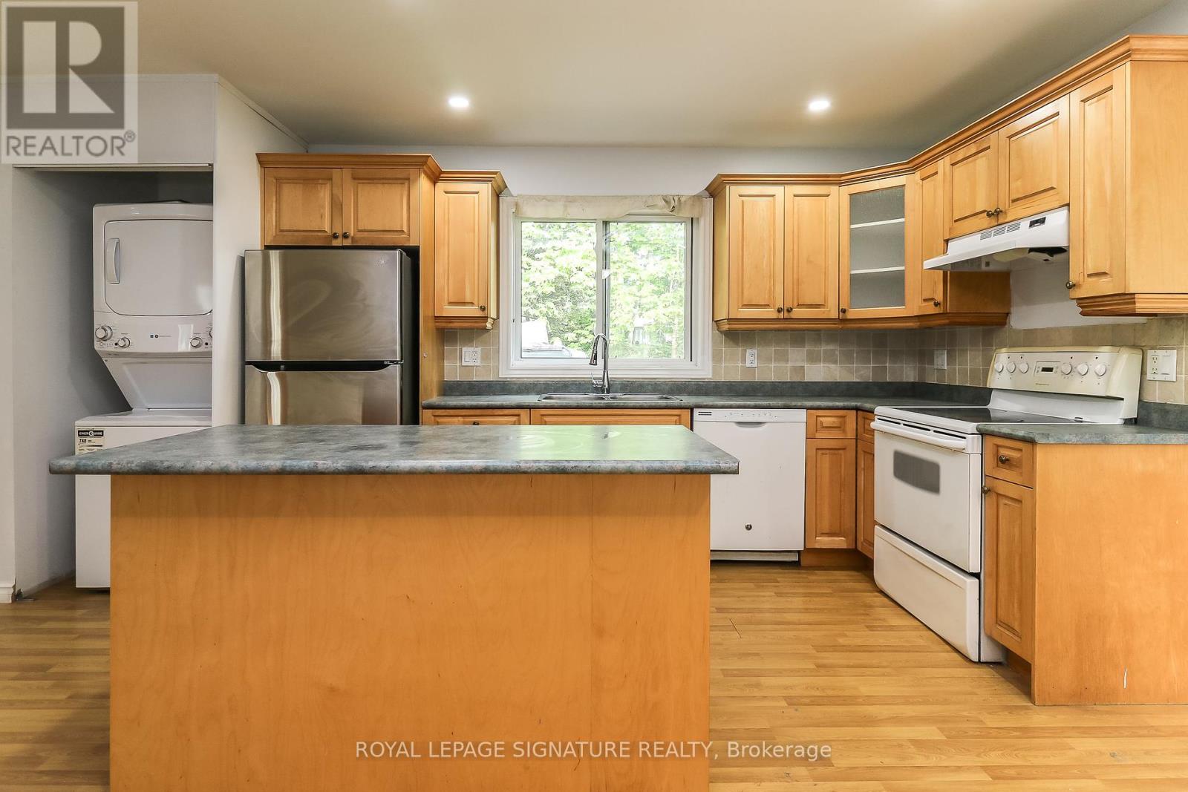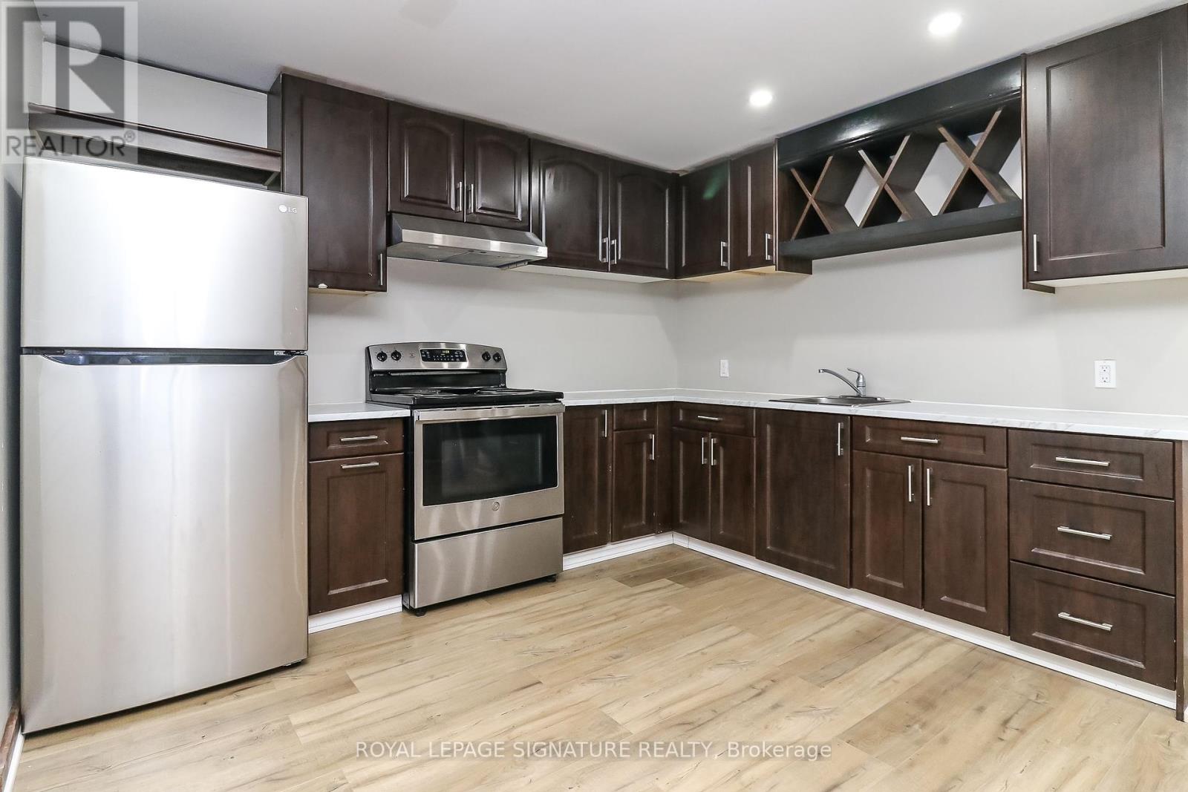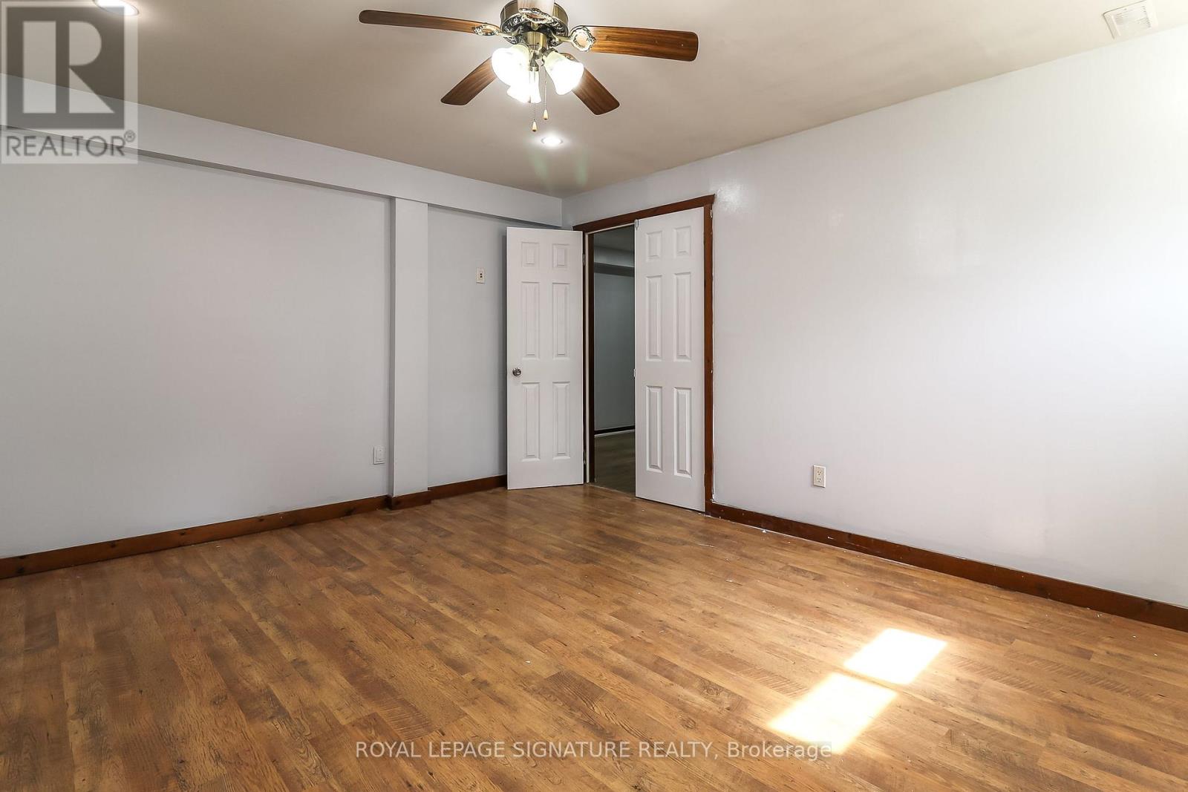6 Bedroom
3 Bathroom
Raised Bungalow
Fireplace
Central Air Conditioning
Forced Air
$4,200 Monthly
This charming property offers a dream come true with its versatile living options and prime location. The main house boasts three bedrooms, providing ample space for a family or individual seeking comfort and convenience. Additionally, the property features a legal basement apartment with three bedrooms, a living room, and a great room, This setup is perfect for accommodating extended family. The lot ,extending 282 feet deep, presents a unique opportunity for family to enjoy the outdoor. Its proximity to the beach, shopping centers, public transportation, and various other amenities makes it an ideal choice for those looking for a blend of relaxation and accessibility. The entire home, including the basement apartment, has been recently renovated, featuring a new modern kitchen that enhances the property's appeal and functionality. (id:27910)
Property Details
|
MLS® Number
|
S9032612 |
|
Property Type
|
Single Family |
|
Community Name
|
Wasaga Beach |
|
ParkingSpaceTotal
|
4 |
Building
|
BathroomTotal
|
3 |
|
BedroomsAboveGround
|
3 |
|
BedroomsBelowGround
|
3 |
|
BedroomsTotal
|
6 |
|
Appliances
|
Dryer, Refrigerator, Stove, Washer |
|
ArchitecturalStyle
|
Raised Bungalow |
|
ConstructionStyleAttachment
|
Detached |
|
CoolingType
|
Central Air Conditioning |
|
ExteriorFinish
|
Brick |
|
FireplacePresent
|
Yes |
|
FlooringType
|
Ceramic, Hardwood, Laminate |
|
FoundationType
|
Concrete |
|
HeatingFuel
|
Natural Gas |
|
HeatingType
|
Forced Air |
|
StoriesTotal
|
1 |
|
Type
|
House |
|
UtilityWater
|
Municipal Water |
Parking
Land
|
Acreage
|
No |
|
Sewer
|
Sanitary Sewer |
Rooms
| Level |
Type |
Length |
Width |
Dimensions |
|
Lower Level |
Kitchen |
|
|
Measurements not available |
|
Lower Level |
Laundry Room |
|
|
Measurements not available |
|
Lower Level |
Bedroom 4 |
4.45 m |
2.95 m |
4.45 m x 2.95 m |
|
Lower Level |
Bedroom 5 |
3.05 m |
2.95 m |
3.05 m x 2.95 m |
|
Lower Level |
Bedroom |
6.1 m |
5.47 m |
6.1 m x 5.47 m |
|
Main Level |
Kitchen |
3.71 m |
3.25 m |
3.71 m x 3.25 m |
|
Main Level |
Dining Room |
4.44 m |
2.36 m |
4.44 m x 2.36 m |
|
Main Level |
Living Room |
4.88 m |
4.88 m |
4.88 m x 4.88 m |
|
Main Level |
Mud Room |
2.59 m |
1.42 m |
2.59 m x 1.42 m |
|
Main Level |
Primary Bedroom |
4.57 m |
3.35 m |
4.57 m x 3.35 m |
|
Main Level |
Bedroom 2 |
3.3 m |
4.17 m |
3.3 m x 4.17 m |
|
Main Level |
Bedroom 3 |
2.69 m |
3.61 m |
2.69 m x 3.61 m |










































