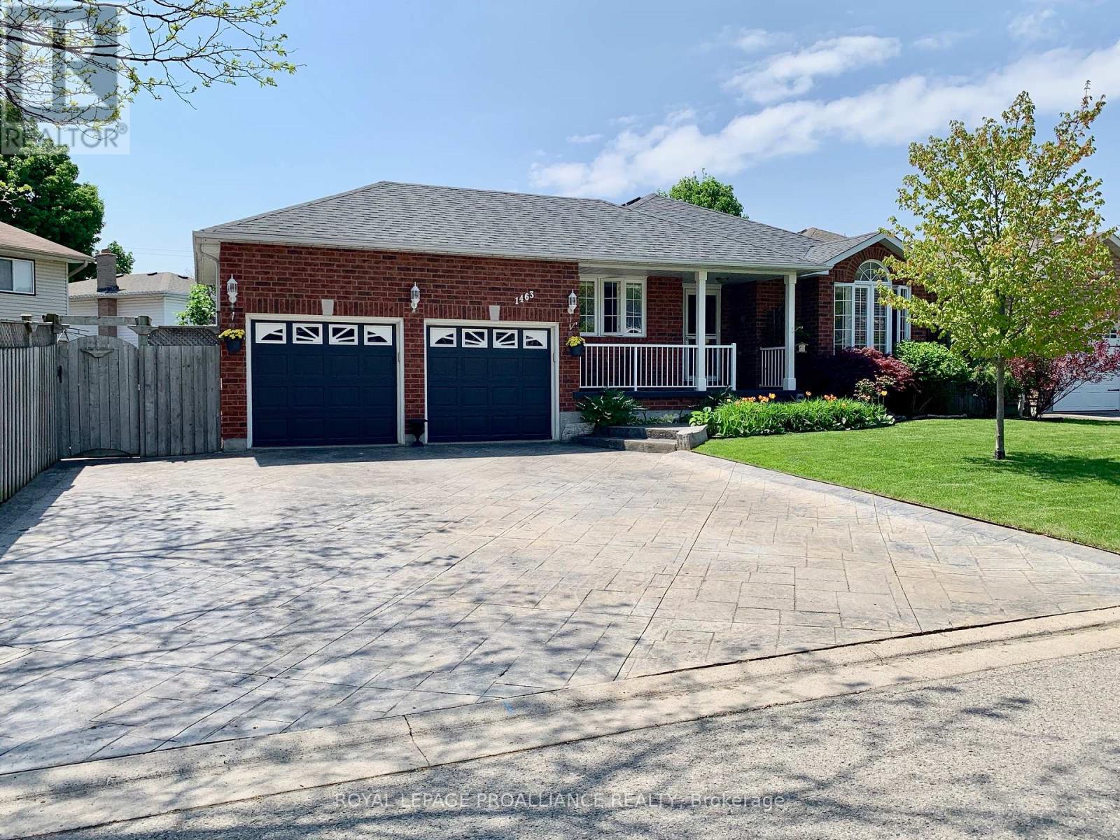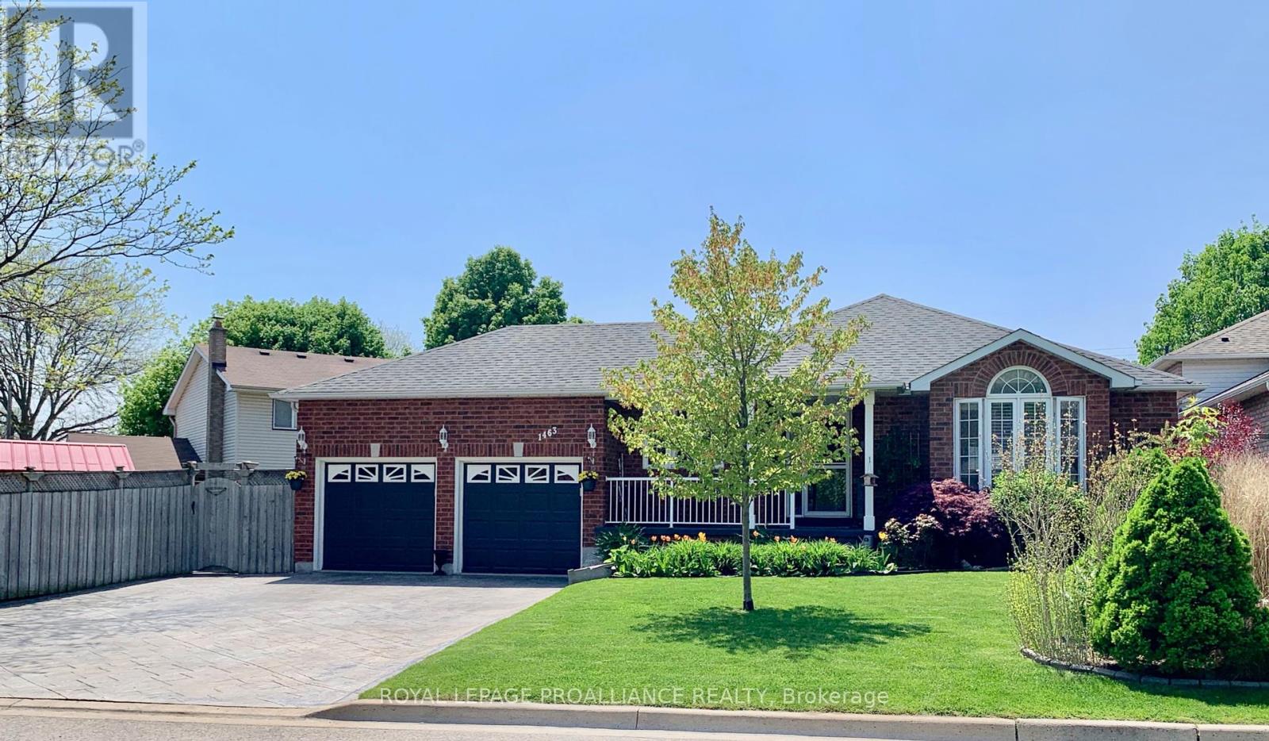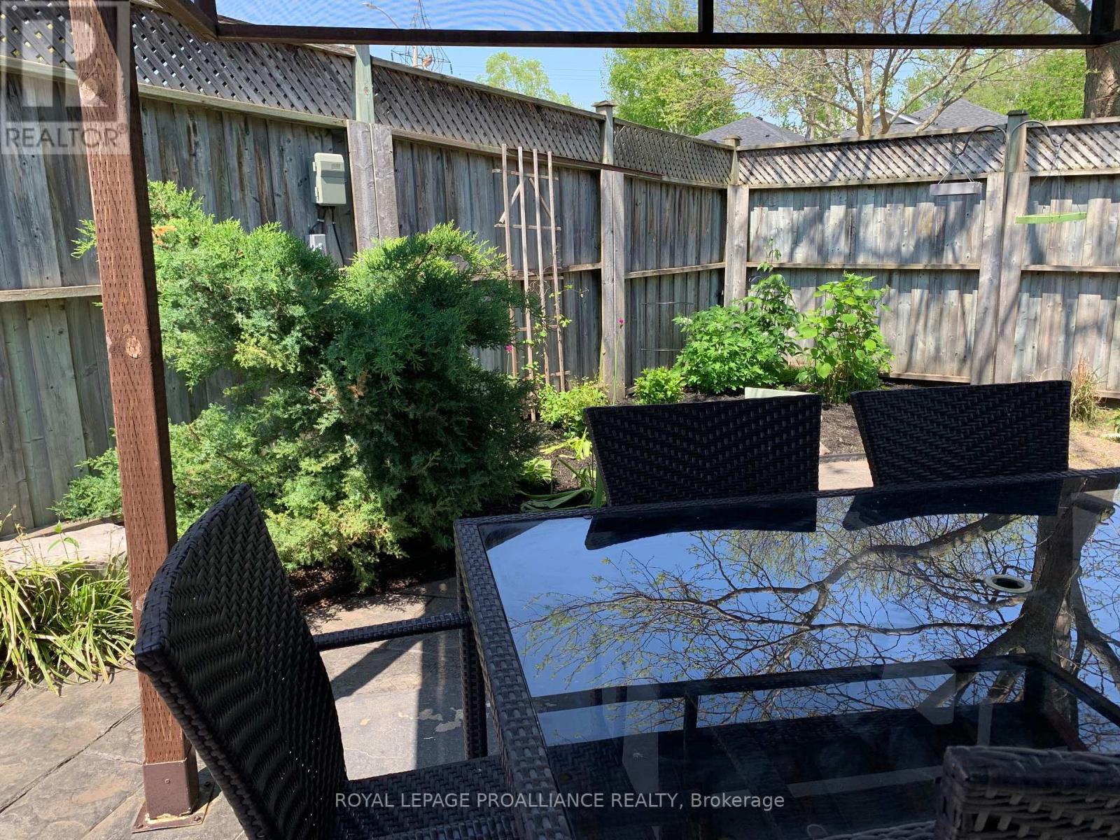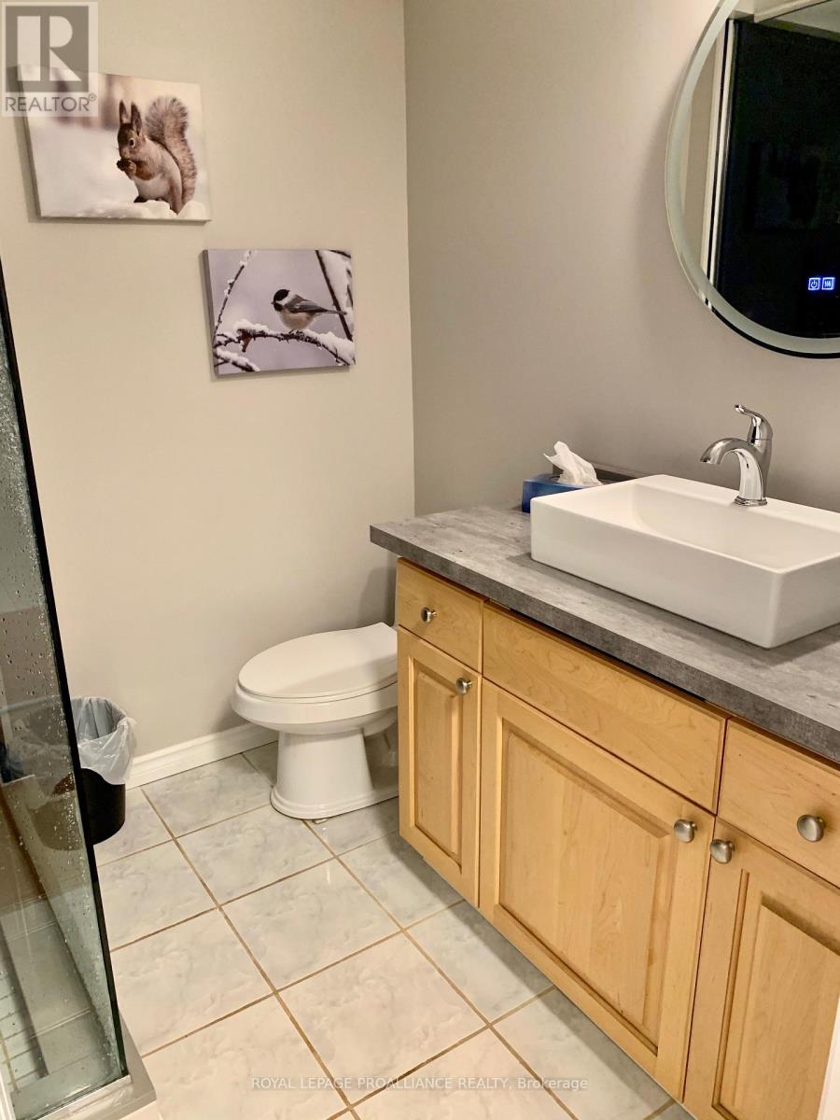5 Bedroom
3 Bathroom
Bungalow
Central Air Conditioning
Forced Air
$899,000
Pride of ownership is evident in this well maintained modern bungalow, ideally located in a desired location and suitable for a growing and/or extended family. Wonderfully renovated with bright and spacious principle rooms and rich hardwood flooring throughout the main level. The kitchen features smart granite countertops, and the living and dining areas are nicely appointed with crown Mouldings. Primary bedroom is complete with ensuite, and an additional bedroom and bathroom complete the main level. Wonderful separation of living space with additional rooms and bathroom on the lower level, perfect for weekend guests. Summer months are so much more enjoyable with a manageable and charmingly landscaped yard, complete with stamped concrete patio and drive, Gazebo, Hot Tub and BBQ area. The double attached garage, complete with work bench, is great for additional storage. In close proximity to Durham College/Ontario Tech University, shopping and entertainment, makes this one ,simply, a must see! (id:27910)
Property Details
|
MLS® Number
|
E8370210 |
|
Property Type
|
Single Family |
|
Community Name
|
Centennial |
|
Features
|
Irregular Lot Size, Flat Site |
|
Parking Space Total
|
6 |
|
View Type
|
City View |
Building
|
Bathroom Total
|
3 |
|
Bedrooms Above Ground
|
2 |
|
Bedrooms Below Ground
|
3 |
|
Bedrooms Total
|
5 |
|
Appliances
|
Oven - Built-in, Dishwasher, Dryer, Hot Tub, Refrigerator, Stove, Washer, Window Coverings |
|
Architectural Style
|
Bungalow |
|
Basement Development
|
Finished |
|
Basement Type
|
Full (finished) |
|
Construction Style Attachment
|
Detached |
|
Cooling Type
|
Central Air Conditioning |
|
Exterior Finish
|
Brick |
|
Foundation Type
|
Concrete |
|
Heating Fuel
|
Natural Gas |
|
Heating Type
|
Forced Air |
|
Stories Total
|
1 |
|
Type
|
House |
|
Utility Water
|
Municipal Water |
Parking
Land
|
Acreage
|
No |
|
Sewer
|
Sanitary Sewer |
|
Size Irregular
|
100.06 X 82.92 Ft ; Irregular |
|
Size Total Text
|
100.06 X 82.92 Ft ; Irregular|under 1/2 Acre |
Rooms
| Level |
Type |
Length |
Width |
Dimensions |
|
Lower Level |
Recreational, Games Room |
5.79 m |
4.36 m |
5.79 m x 4.36 m |
|
Lower Level |
Bedroom |
4.62 m |
3.26 m |
4.62 m x 3.26 m |
|
Lower Level |
Bedroom |
3.93 m |
3.45 m |
3.93 m x 3.45 m |
|
Lower Level |
Laundry Room |
3.28 m |
3.048 m |
3.28 m x 3.048 m |
|
Main Level |
Foyer |
2.74 m |
2.133 m |
2.74 m x 2.133 m |
|
Main Level |
Kitchen |
4.2 m |
2.74 m |
4.2 m x 2.74 m |
|
Main Level |
Living Room |
6.14 m |
4.66 m |
6.14 m x 4.66 m |
|
Main Level |
Primary Bedroom |
6.08 m |
4.57 m |
6.08 m x 4.57 m |
|
Main Level |
Bedroom |
6.08 m |
4.57 m |
6.08 m x 4.57 m |
|
Main Level |
Office |
2.865 m |
3 m |
2.865 m x 3 m |
Utilities
|
Cable
|
Available |
|
Sewer
|
Installed |







































