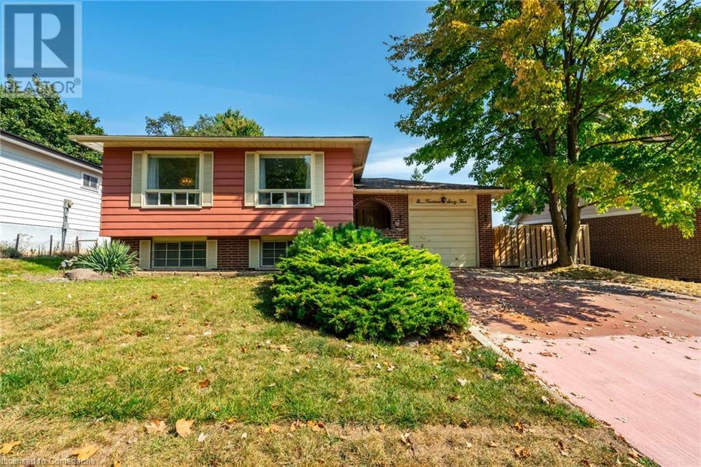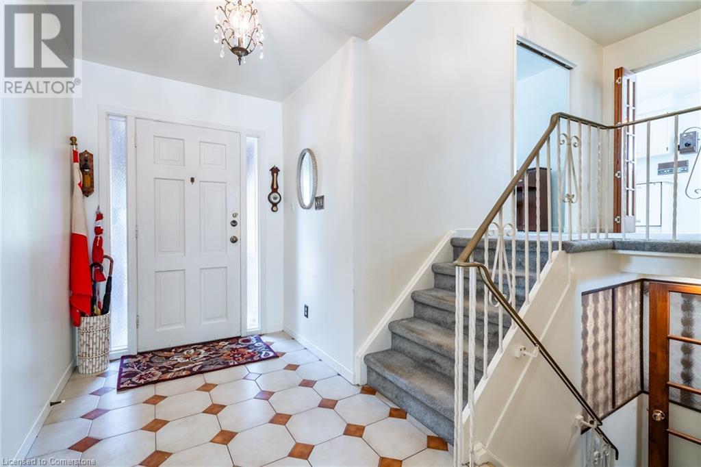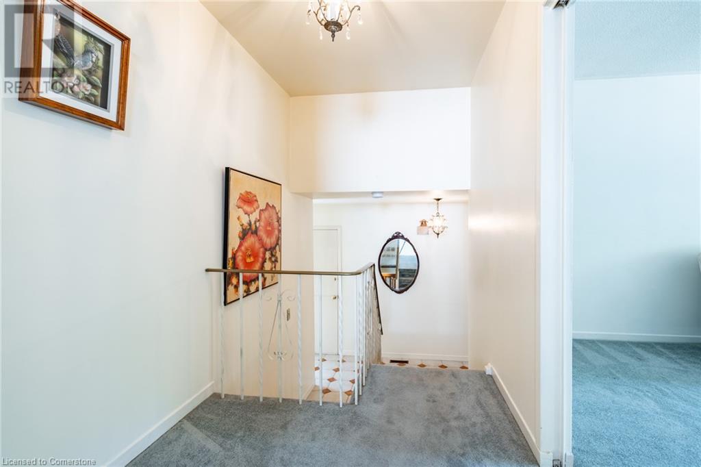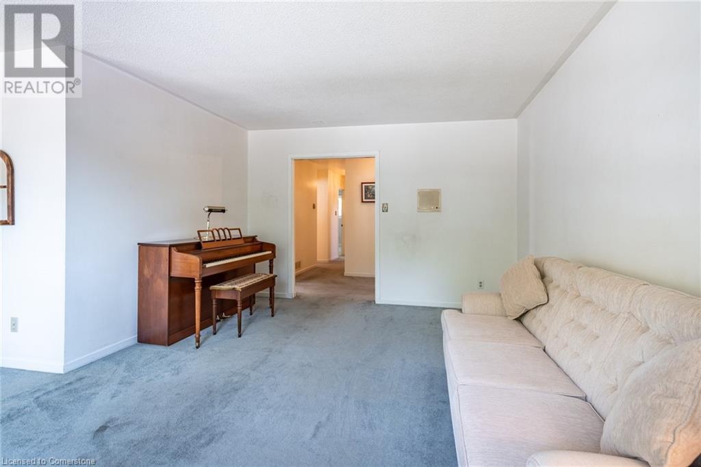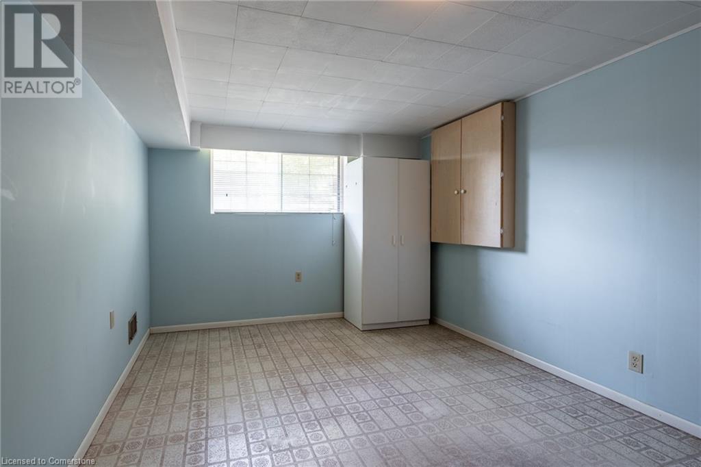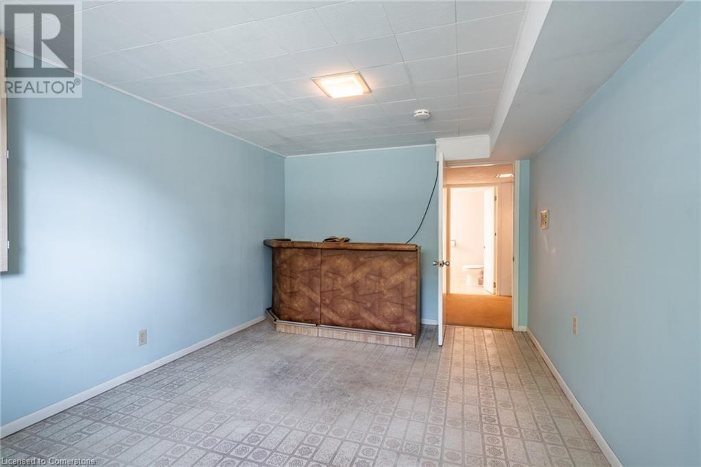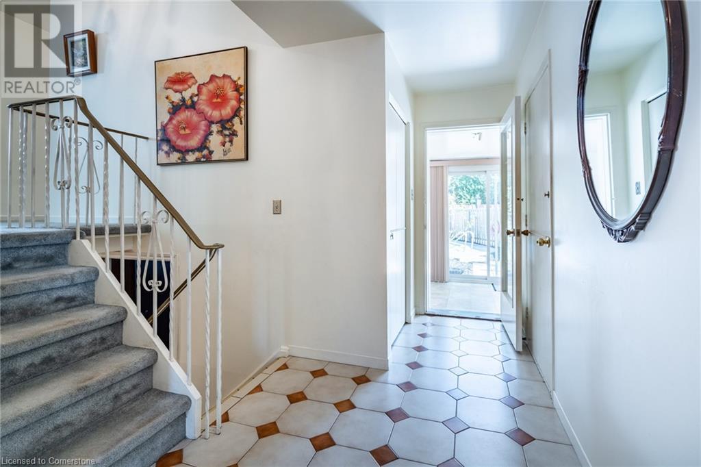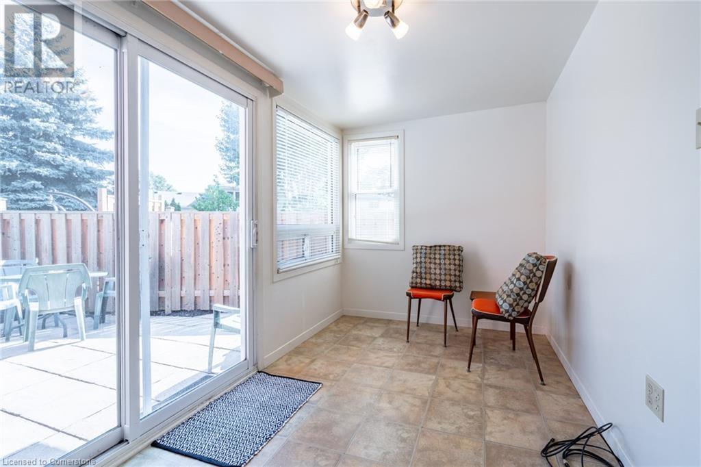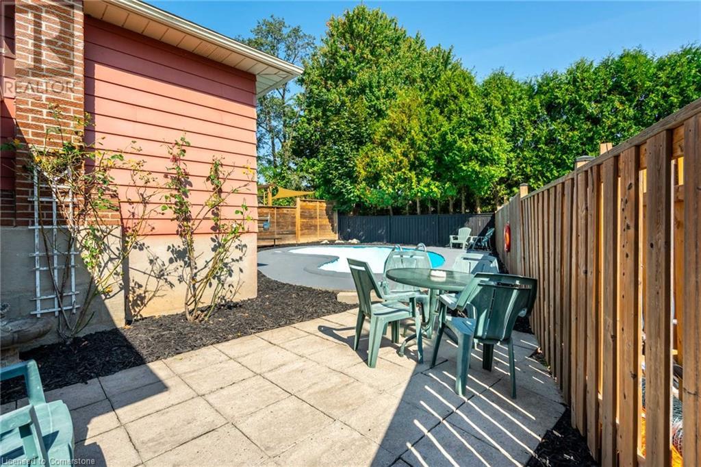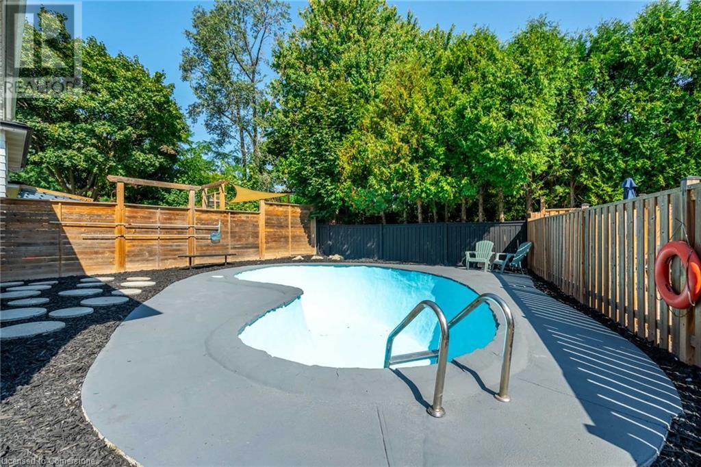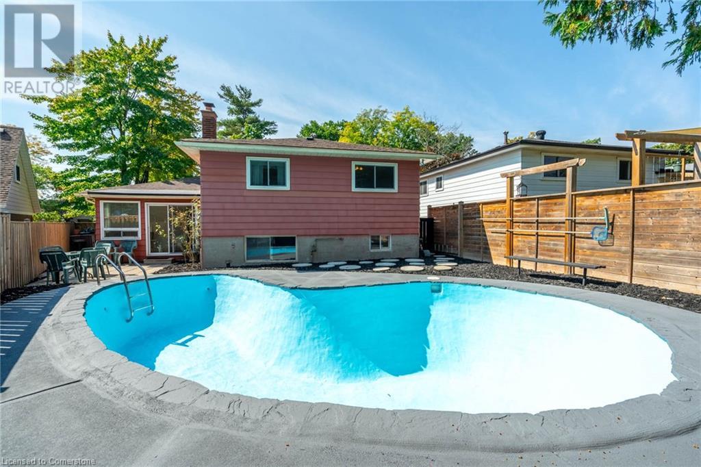1465 Westbury Avenue Burlington, Ontario L7P 1M1
4 Bedroom
2 Bathroom
1171 sqft
Raised Bungalow
Fireplace
Inground Pool
Central Air Conditioning
Forced Air
$799,999
Looking for something to make your own? This 2-bedroom, 2-bathroom home sits in the desirable Tyandaga neighbourhood close to schools, shopping, restaurants, golf, parks and highway access. Use your creativity to bring this property to the standards that you dream of! The home features a large eat in kitchen, a spacious living room and dining room as well as a finished lower level with two well sized rooms and recreation room. Walk out through the sunroom addition to a private yard with patio and in-ground pool. Don’t miss out on the opportunity to move into this fantastic neighbourhood! Don’t be TOO LATE*! *REG TM. RSA. (id:27910)
Open House
This property has open houses!
September
29
Sunday
Starts at:
2:00 pm
Ends at:4:00 pm
Property Details
| MLS® Number | 40651725 |
| Property Type | Single Family |
| AmenitiesNearBy | Golf Nearby, Park |
| EquipmentType | Water Heater |
| ParkingSpaceTotal | 3 |
| PoolType | Inground Pool |
| RentalEquipmentType | Water Heater |
Building
| BathroomTotal | 2 |
| BedroomsAboveGround | 2 |
| BedroomsBelowGround | 2 |
| BedroomsTotal | 4 |
| Appliances | Dishwasher, Dryer, Refrigerator, Stove, Washer |
| ArchitecturalStyle | Raised Bungalow |
| BasementDevelopment | Finished |
| BasementType | Full (finished) |
| ConstructedDate | 1971 |
| ConstructionStyleAttachment | Detached |
| CoolingType | Central Air Conditioning |
| ExteriorFinish | Brick, Metal, Vinyl Siding |
| FireplaceFuel | Wood |
| FireplacePresent | Yes |
| FireplaceTotal | 1 |
| FireplaceType | Other - See Remarks |
| FoundationType | Unknown |
| HeatingFuel | Natural Gas |
| HeatingType | Forced Air |
| StoriesTotal | 1 |
| SizeInterior | 1171 Sqft |
| Type | House |
| UtilityWater | Municipal Water |
Parking
| Attached Garage |
Land
| Acreage | No |
| LandAmenities | Golf Nearby, Park |
| Sewer | Municipal Sewage System |
| SizeDepth | 100 Ft |
| SizeFrontage | 72 Ft |
| SizeTotalText | Under 1/2 Acre |
| ZoningDescription | R3.3 |
Rooms
| Level | Type | Length | Width | Dimensions |
|---|---|---|---|---|
| Basement | Laundry Room | Measurements not available | ||
| Basement | 3pc Bathroom | Measurements not available | ||
| Basement | Bedroom | 11'10'' x 10'8'' | ||
| Basement | Bedroom | 15'1'' x 10'0'' | ||
| Basement | Recreation Room | 21'0'' x 10'11'' | ||
| Main Level | Sunroom | 12'9'' x 6'10'' | ||
| Main Level | Bedroom | 13'6'' x 9'0'' | ||
| Main Level | Bedroom | 19'10'' x 12'0'' | ||
| Main Level | 4pc Bathroom | Measurements not available | ||
| Main Level | Kitchen | 14'11'' x 9'10'' | ||
| Main Level | Dining Room | 10'0'' x 9'0'' | ||
| Main Level | Living Room | 17'0'' x 12'2'' |

