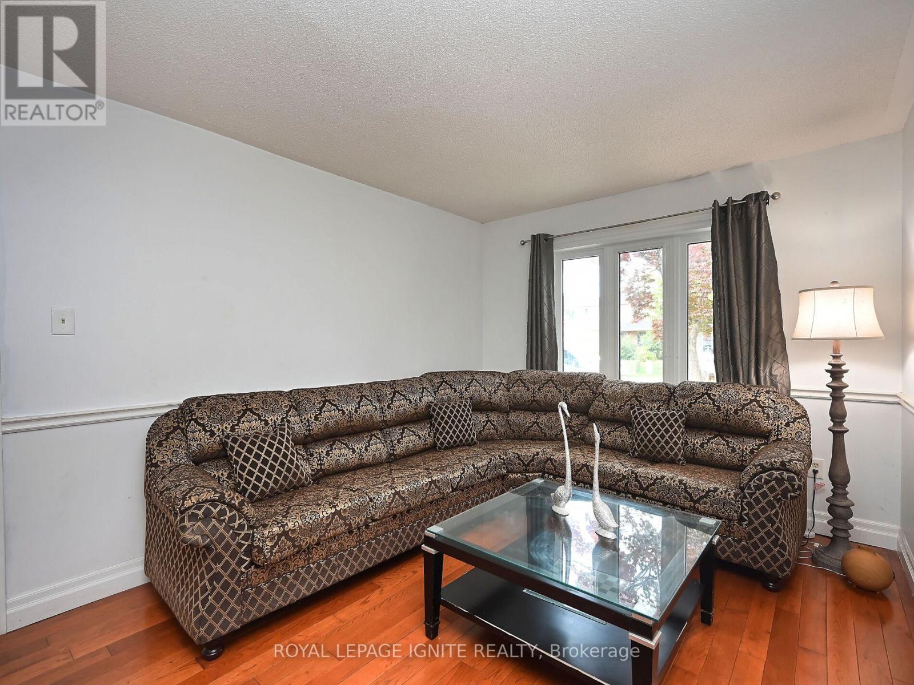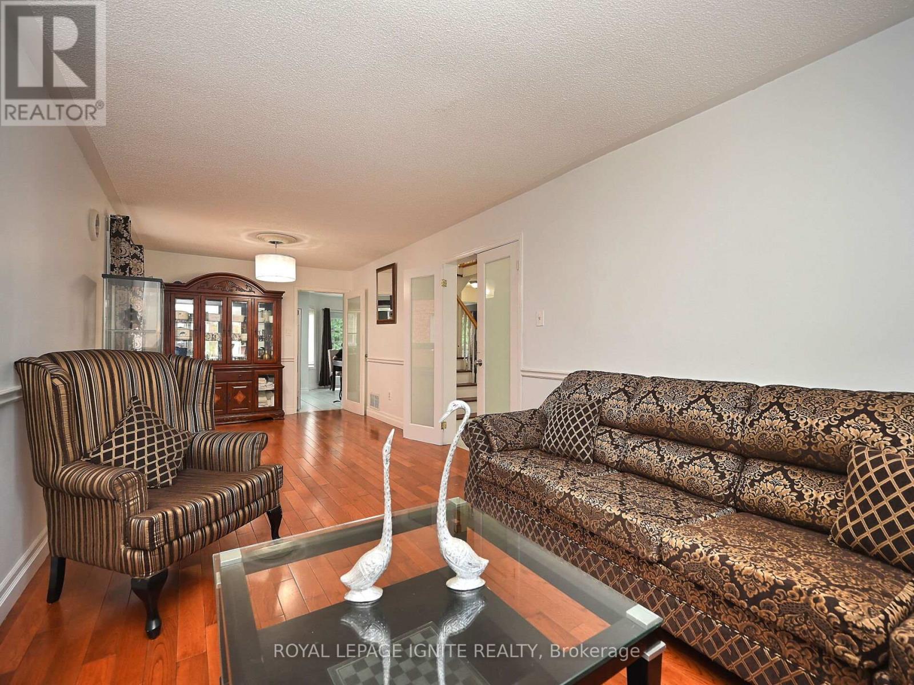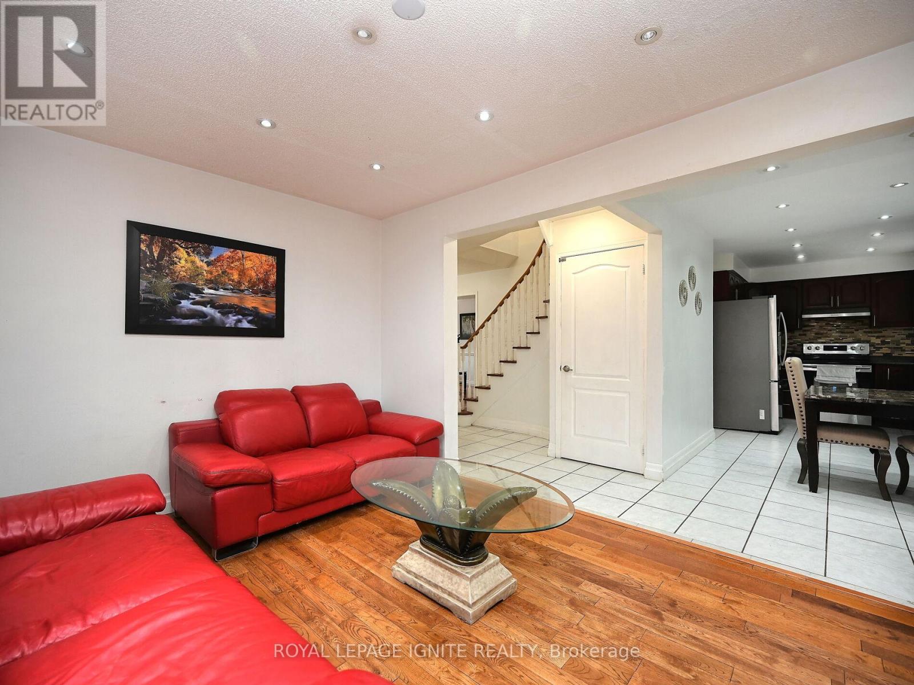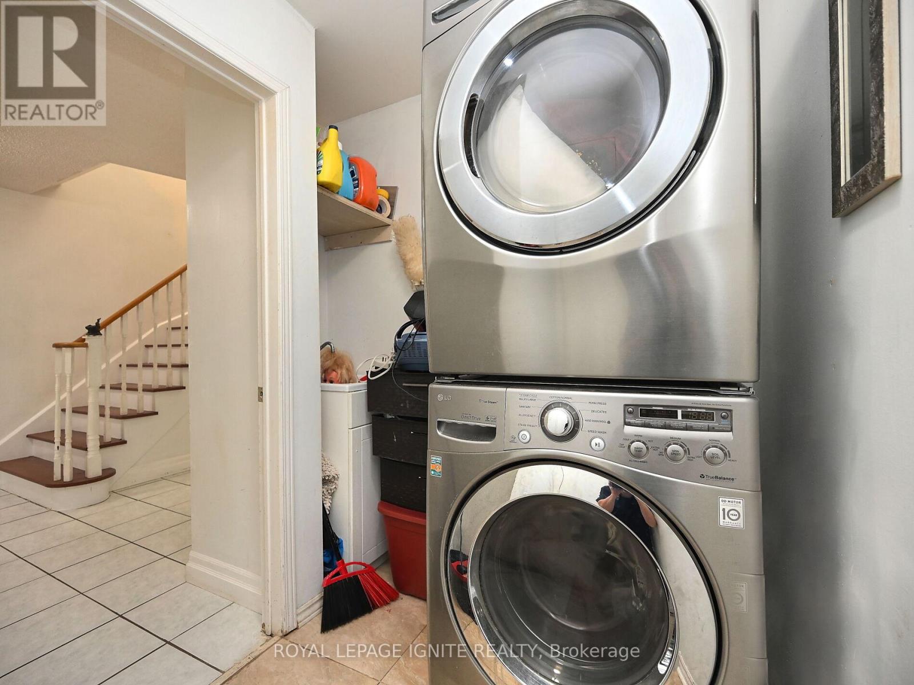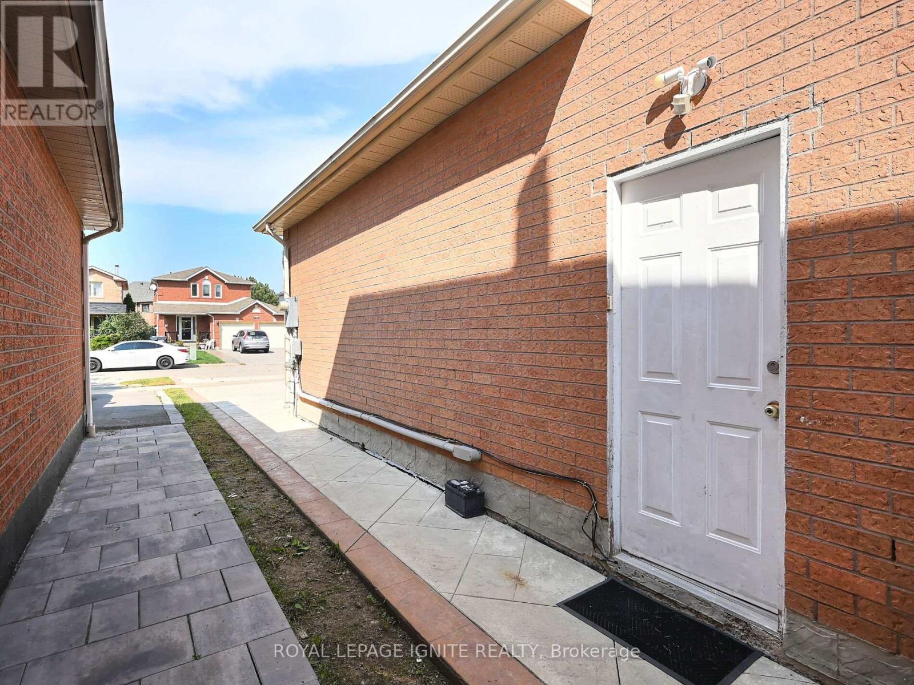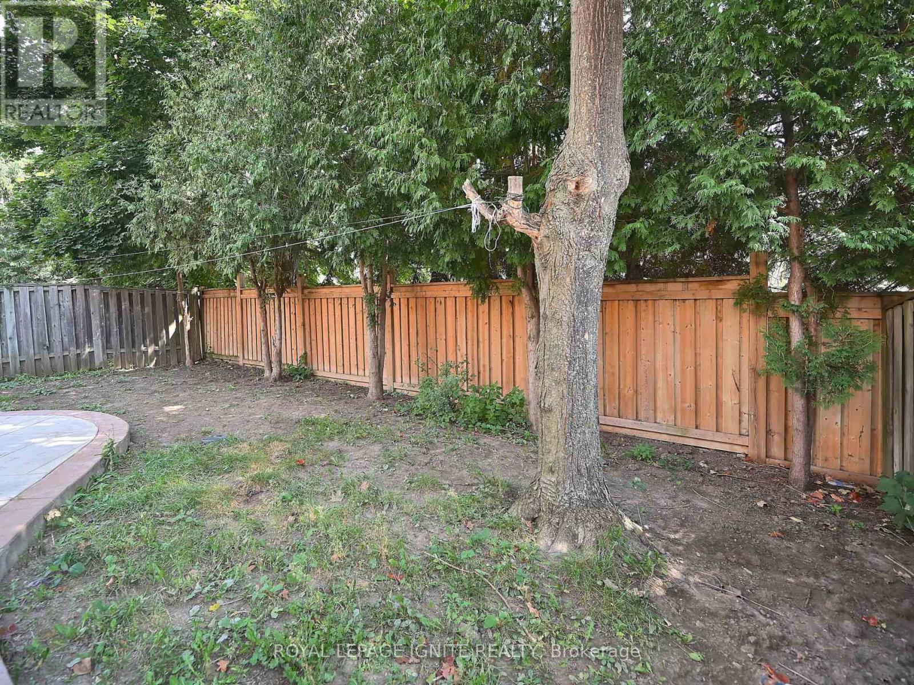6 Bedroom
4 Bathroom
Fireplace
Central Air Conditioning
Forced Air
$1,299,900
Prime Location close to Heartland! This bright, spacious and well maintained 4+2 bedroom detached home with 3.5 Baths is located on a quiet street yet close to all amenities. Finished basement with separate side entrance. Main floor features a spacious living and dining room, separate family room with gas fireplace. Functional and well laid out newer kitchen with stainless steel appliances and a generous sized breakfast area with walkout to backyard. 2nd floor welcomes you to a large Primary bedroom with a 4Pc ensuite bath and a walk-in closet, plus 3 well appointed bedrooms on the 2nd floor. Both washrooms on the second floor were tastefully renovated few years ago. 2 bedroom finished basement with separate side entrance. Double car garage and extra wide driveway, easily fits 3 cars side-by-side. Entrance from garage to home and much more! Don't Miss!! (id:27910)
Open House
This property has open houses!
Starts at:
2:00 pm
Ends at:
4:00 pm
Property Details
|
MLS® Number
|
W9355653 |
|
Property Type
|
Single Family |
|
Community Name
|
East Credit |
|
ParkingSpaceTotal
|
5 |
Building
|
BathroomTotal
|
4 |
|
BedroomsAboveGround
|
4 |
|
BedroomsBelowGround
|
2 |
|
BedroomsTotal
|
6 |
|
Appliances
|
Dishwasher, Dryer, Refrigerator, Stove, Washer, Window Coverings |
|
BasementDevelopment
|
Finished |
|
BasementFeatures
|
Separate Entrance |
|
BasementType
|
N/a (finished) |
|
ConstructionStyleAttachment
|
Detached |
|
CoolingType
|
Central Air Conditioning |
|
ExteriorFinish
|
Brick |
|
FireplacePresent
|
Yes |
|
FlooringType
|
Hardwood, Ceramic |
|
FoundationType
|
Concrete |
|
HalfBathTotal
|
1 |
|
HeatingFuel
|
Natural Gas |
|
HeatingType
|
Forced Air |
|
StoriesTotal
|
2 |
|
Type
|
House |
|
UtilityWater
|
Municipal Water |
Parking
Land
|
Acreage
|
No |
|
Sewer
|
Sanitary Sewer |
|
SizeDepth
|
100 Ft |
|
SizeFrontage
|
40 Ft ,7 In |
|
SizeIrregular
|
40.59 X 100.07 Ft |
|
SizeTotalText
|
40.59 X 100.07 Ft |
Rooms
| Level |
Type |
Length |
Width |
Dimensions |
|
Second Level |
Primary Bedroom |
4.73 m |
3.08 m |
4.73 m x 3.08 m |
|
Second Level |
Bedroom 2 |
3.32 m |
3.23 m |
3.32 m x 3.23 m |
|
Second Level |
Bedroom 3 |
3.64 m |
2.87 m |
3.64 m x 2.87 m |
|
Second Level |
Bedroom 4 |
3.12 m |
2.36 m |
3.12 m x 2.36 m |
|
Basement |
Bedroom |
3.42 m |
3 m |
3.42 m x 3 m |
|
Basement |
Bedroom |
2.86 m |
2.45 m |
2.86 m x 2.45 m |
|
Basement |
Recreational, Games Room |
5.32 m |
4.8 m |
5.32 m x 4.8 m |
|
Main Level |
Living Room |
7.94 m |
3.02 m |
7.94 m x 3.02 m |
|
Main Level |
Dining Room |
7.94 m |
3.02 m |
7.94 m x 3.02 m |
|
Main Level |
Family Room |
4.87 m |
3.13 m |
4.87 m x 3.13 m |
|
Main Level |
Kitchen |
2.94 m |
2.18 m |
2.94 m x 2.18 m |
|
Main Level |
Eating Area |
3.43 m |
3.09 m |
3.43 m x 3.09 m |









