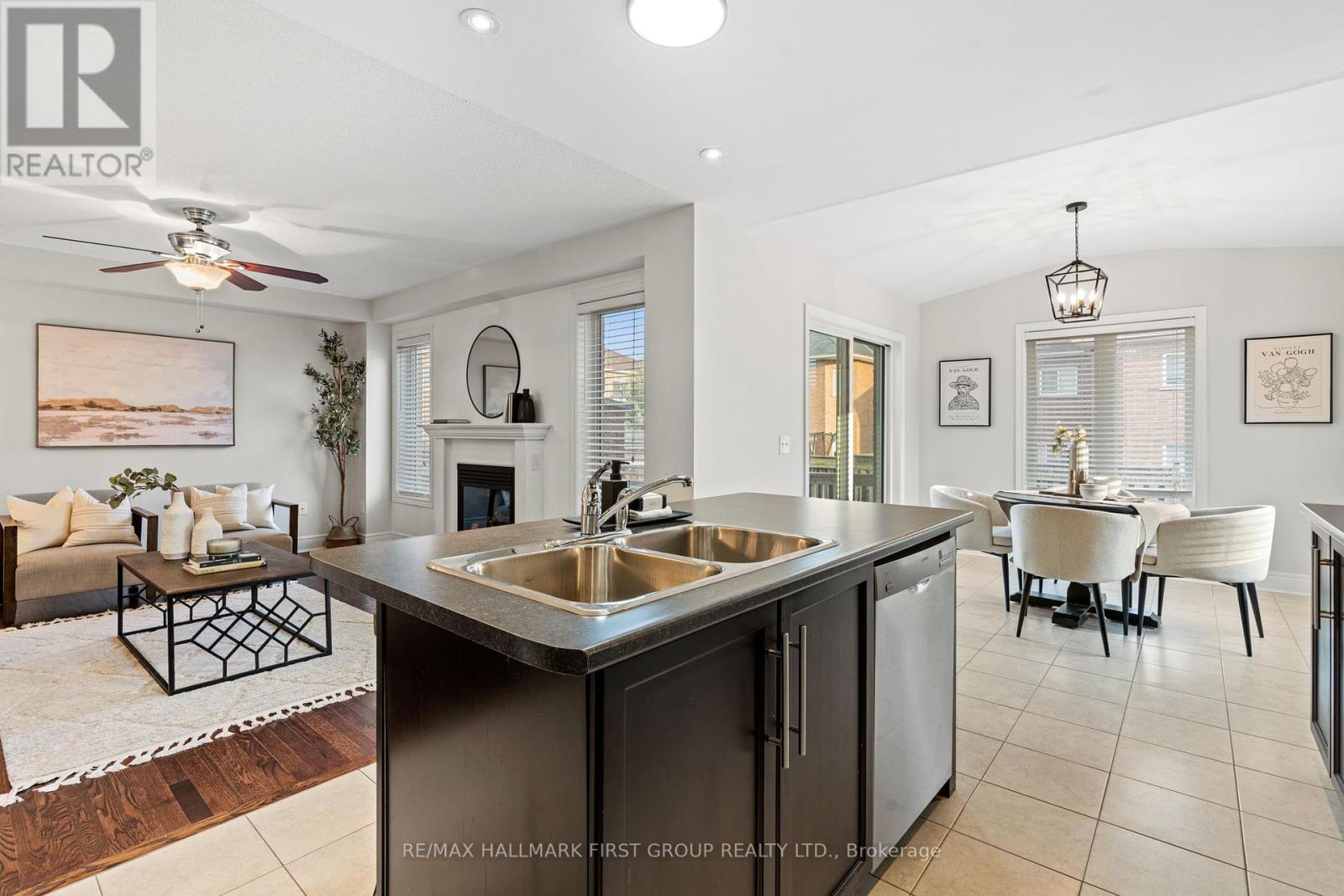1469 Gord Vinson Avenue Clarington (Courtice), Ontario L1E 3J6
$899,000
Welcome to this bright and spacious open-concept family home that is freshly painted throughout (2024), perfect for making memories! The heart of the home features gleaming hardwood floors, updated main floor light fixtures and a cozy living room with a fireplace, filling the space with warmth and charm. The eat-in kitchen with vaulted ceiling offers plenty of space for casual dining and opens up to a deck for outdoor enjoyment. For more formal occasions, the separate dining room provides the perfect setting for family gatherings and entertaining. Originally a 4 bedroom floorplan; Upstairs, enjoy large, sun-filled bedrooms, including a stunning primary suite with a 5-piece ensuite and walk-in closet. The extra large second bedroom has its own balcony, ideal for peaceful moments outdoors and could be converted back to a 4th bedroom with ease. The finished basement offers extra living space, complete with a convenient open concept area, 2 rooms perfect for a home office or play room, and a newly added 2-piece bathroom (2024). Don't miss the opportunity to own this beautiful, functional home that blends comfort and style seamlessly in this highly sought after neighbourhood of Courtice! **** EXTRAS **** Perfectly located close to schools, parks, transit, shopping, South Courtice Arena, and easy access to Hwy 401! (id:27910)
Open House
This property has open houses!
2:00 pm
Ends at:4:00 pm
2:00 pm
Ends at:4:00 pm
Property Details
| MLS® Number | E9363483 |
| Property Type | Single Family |
| Community Name | Courtice |
| EquipmentType | Water Heater |
| ParkingSpaceTotal | 6 |
| RentalEquipmentType | Water Heater |
Building
| BathroomTotal | 4 |
| BedroomsAboveGround | 3 |
| BedroomsTotal | 3 |
| Amenities | Fireplace(s) |
| Appliances | Dishwasher, Dryer, Microwave, Range, Refrigerator, Stove, Washer |
| BasementDevelopment | Finished |
| BasementType | N/a (finished) |
| ConstructionStyleAttachment | Detached |
| CoolingType | Central Air Conditioning |
| ExteriorFinish | Brick |
| FireplacePresent | Yes |
| FlooringType | Hardwood, Ceramic, Carpeted |
| FoundationType | Poured Concrete |
| HalfBathTotal | 2 |
| HeatingFuel | Natural Gas |
| HeatingType | Forced Air |
| StoriesTotal | 2 |
| Type | House |
| UtilityWater | Municipal Water |
Parking
| Attached Garage |
Land
| Acreage | No |
| Sewer | Sanitary Sewer |
| SizeDepth | 109 Ft ,10 In |
| SizeFrontage | 39 Ft ,4 In |
| SizeIrregular | 39.37 X 109.88 Ft |
| SizeTotalText | 39.37 X 109.88 Ft |
Rooms
| Level | Type | Length | Width | Dimensions |
|---|---|---|---|---|
| Second Level | Primary Bedroom | Measurements not available | ||
| Second Level | Bedroom 2 | Measurements not available | ||
| Second Level | Bedroom 3 | Measurements not available | ||
| Basement | Recreational, Games Room | Measurements not available | ||
| Main Level | Dining Room | Measurements not available | ||
| Main Level | Living Room | Measurements not available | ||
| Main Level | Kitchen | Measurements not available |










































