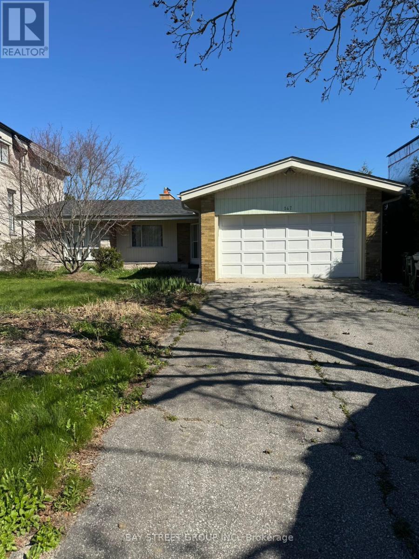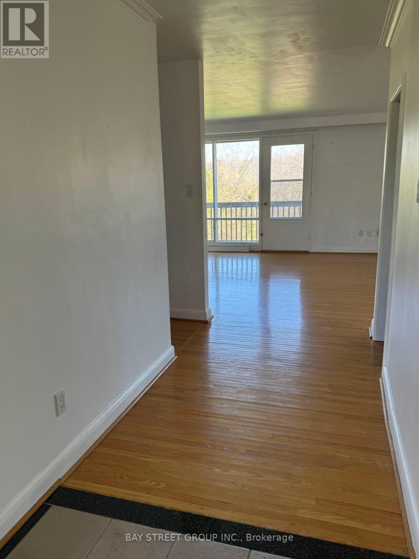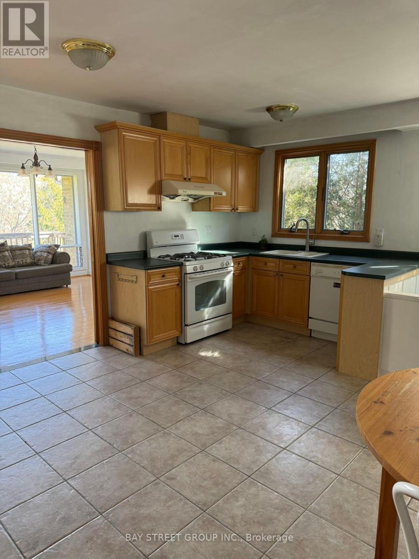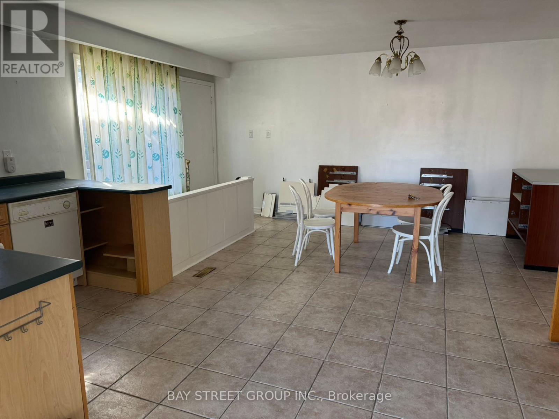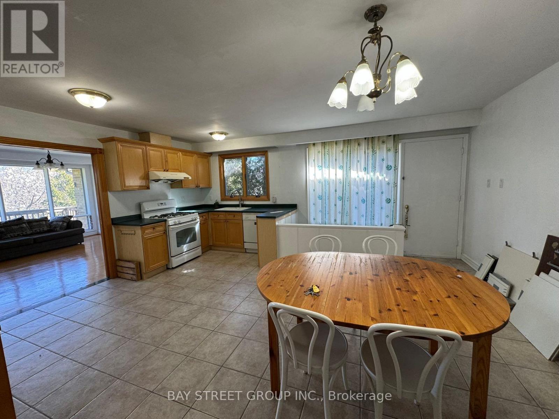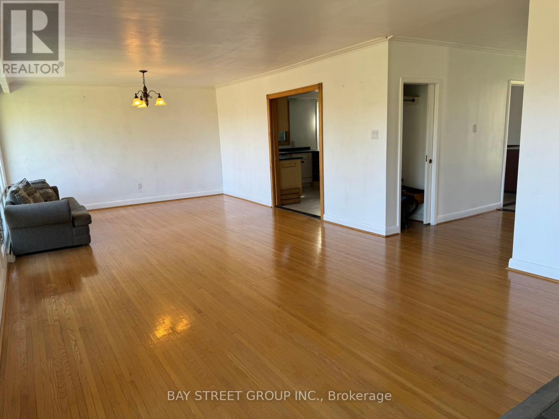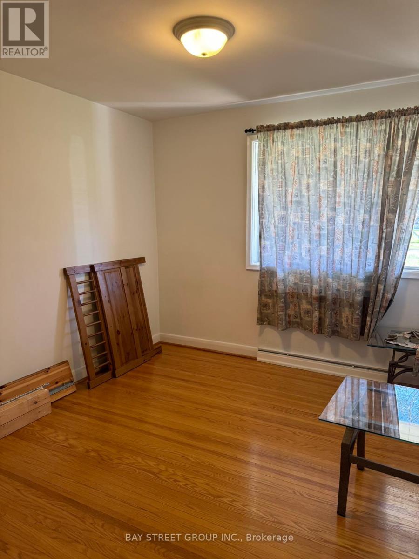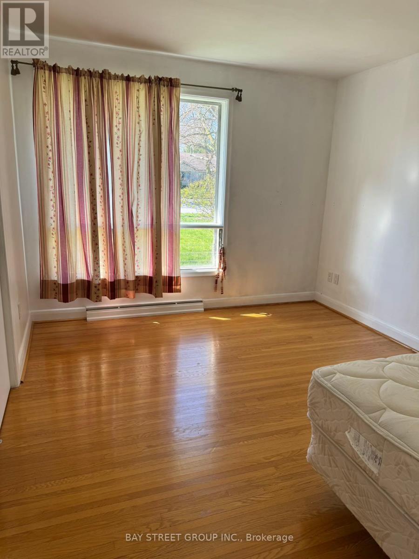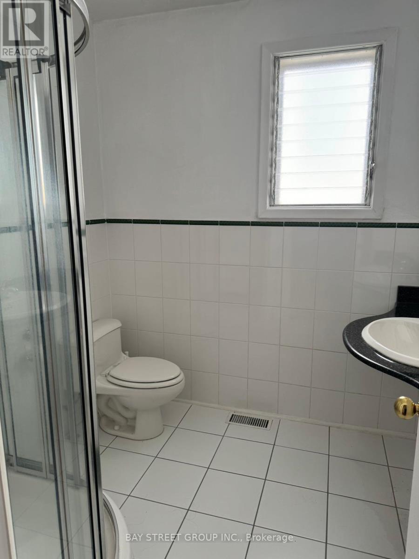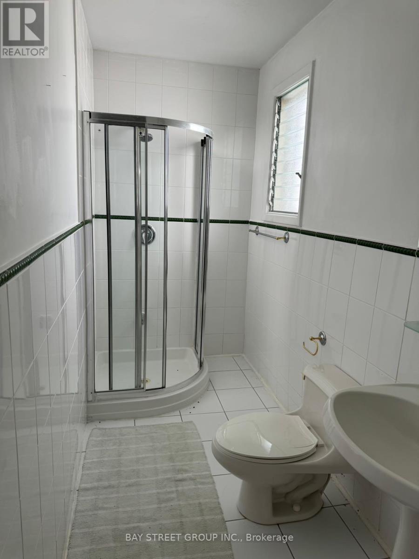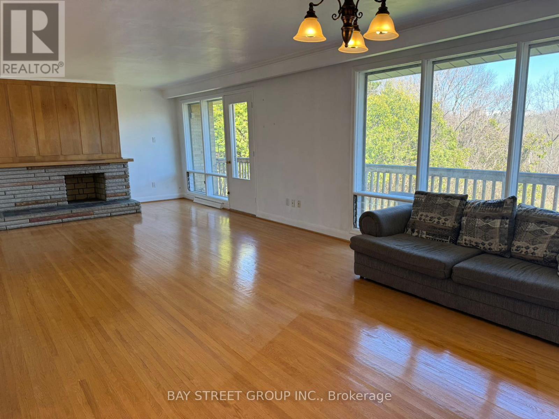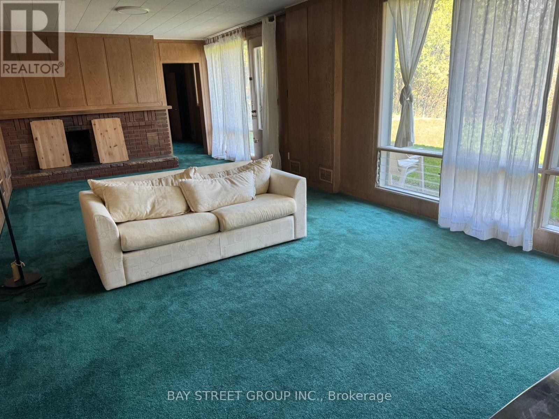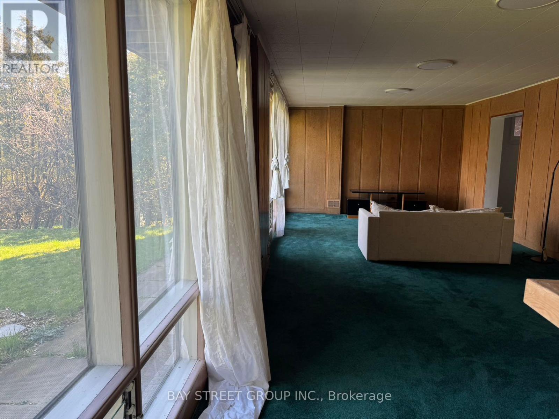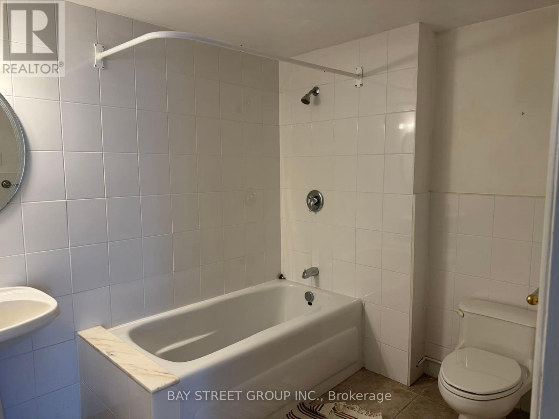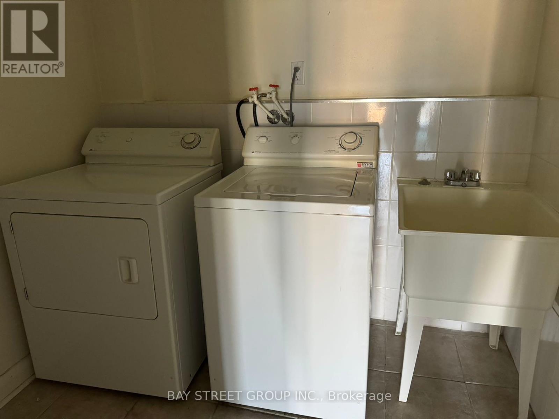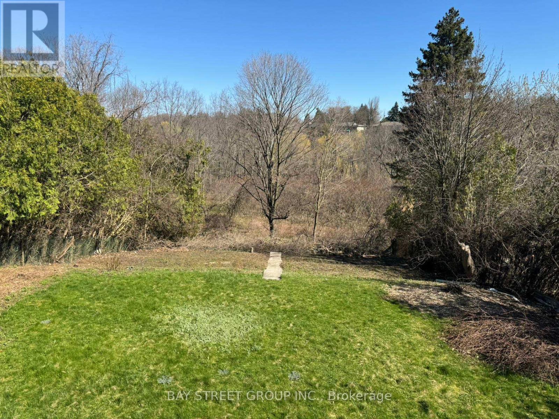4 Bedroom
3 Bathroom
Bungalow
Fireplace
Central Air Conditioning
Forced Air
$4,500 Monthly
Gorgeous House Located in Bayview Villager with amazing Ravine Lot! 3 bedrooms in main and 1 bedroom in the walkout basement. Spacious living in the main and recreation room in basement. Open concept kitchen with breakfast area. 2 car garage, 6 car parking in driveway. Close to Bayview village shopping, transit, highways, and schools. Students are welcomed to rent it! **** EXTRAS **** Fridge, stove, dryers...all exiting appliances electrical light fixtures and window coverings. All existing furniture. (id:27910)
Property Details
|
MLS® Number
|
C8260712 |
|
Property Type
|
Single Family |
|
Community Name
|
Bayview Village |
|
Parking Space Total
|
6 |
Building
|
Bathroom Total
|
3 |
|
Bedrooms Above Ground
|
3 |
|
Bedrooms Below Ground
|
1 |
|
Bedrooms Total
|
4 |
|
Architectural Style
|
Bungalow |
|
Basement Features
|
Walk Out |
|
Basement Type
|
N/a |
|
Construction Style Attachment
|
Detached |
|
Cooling Type
|
Central Air Conditioning |
|
Fireplace Present
|
Yes |
|
Foundation Type
|
Brick |
|
Heating Fuel
|
Natural Gas |
|
Heating Type
|
Forced Air |
|
Stories Total
|
1 |
|
Type
|
House |
|
Utility Water
|
Municipal Water |
Parking
Land
|
Acreage
|
No |
|
Sewer
|
Sanitary Sewer |
Rooms
| Level |
Type |
Length |
Width |
Dimensions |
|
Basement |
Bedroom 4 |
4.77 m |
4.58 m |
4.77 m x 4.58 m |
|
Basement |
Recreational, Games Room |
9.2 m |
4 m |
9.2 m x 4 m |
|
Basement |
Sitting Room |
5.09 m |
3.34 m |
5.09 m x 3.34 m |
|
Main Level |
Living Room |
5.65 m |
4.28 m |
5.65 m x 4.28 m |
|
Main Level |
Dining Room |
3.68 m |
4.28 m |
3.68 m x 4.28 m |
|
Main Level |
Kitchen |
5.12 m |
5.57 m |
5.12 m x 5.57 m |
|
Main Level |
Primary Bedroom |
3.3 m |
4.7 m |
3.3 m x 4.7 m |
|
Main Level |
Bedroom 2 |
2.96 m |
3.39 m |
2.96 m x 3.39 m |
|
Main Level |
Bedroom 3 |
3.24 m |
3.63 m |
3.24 m x 3.63 m |

