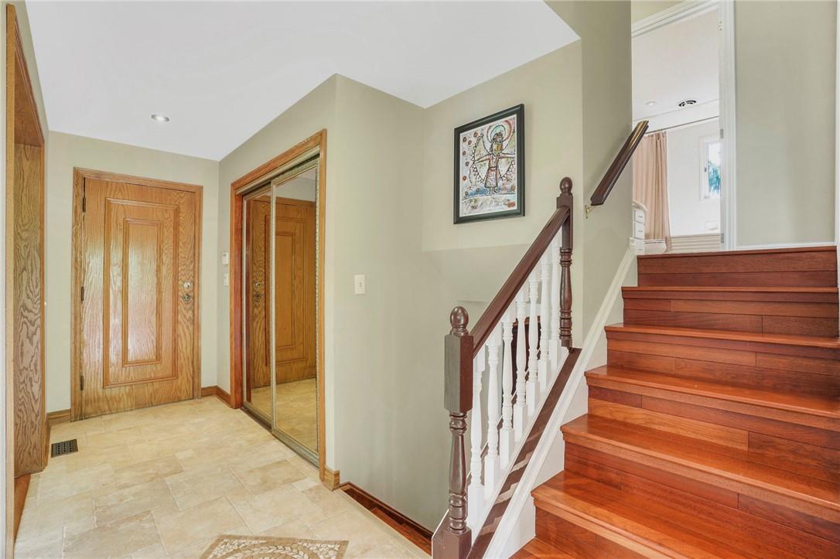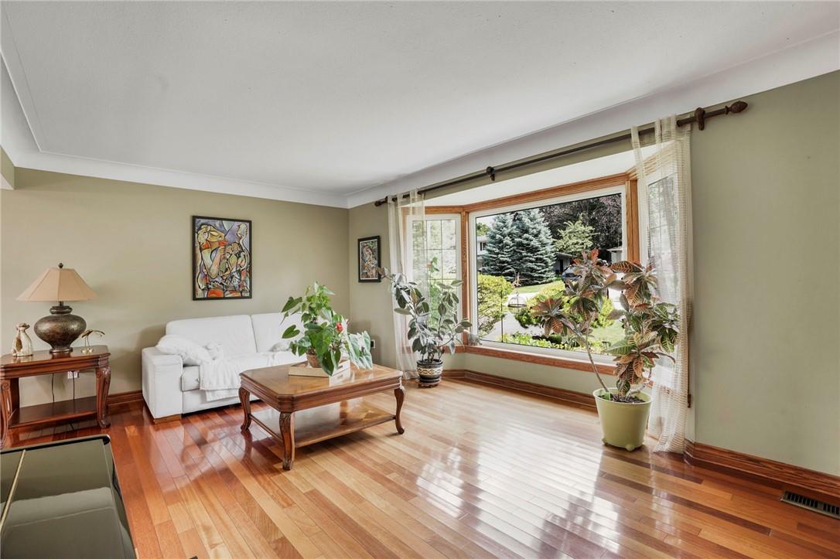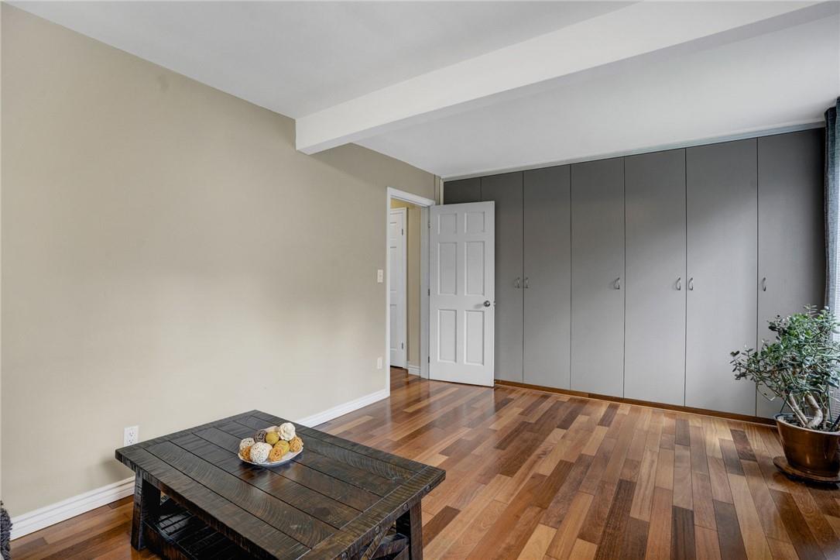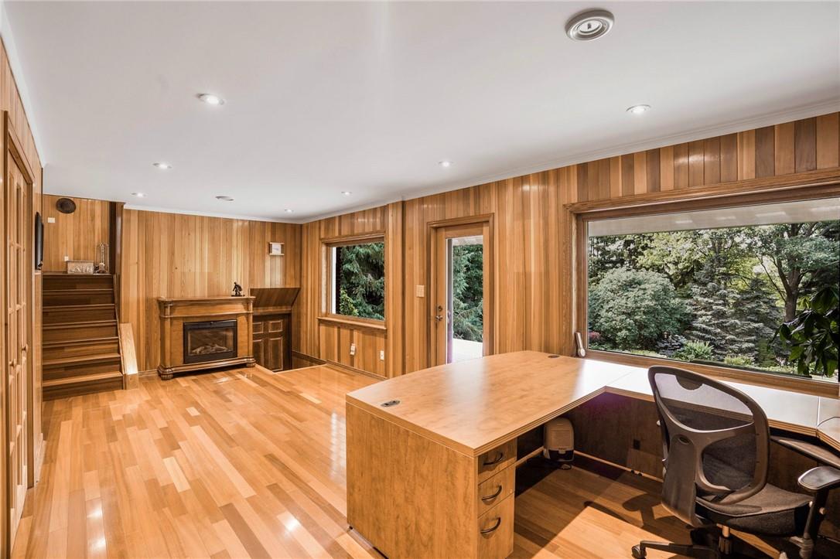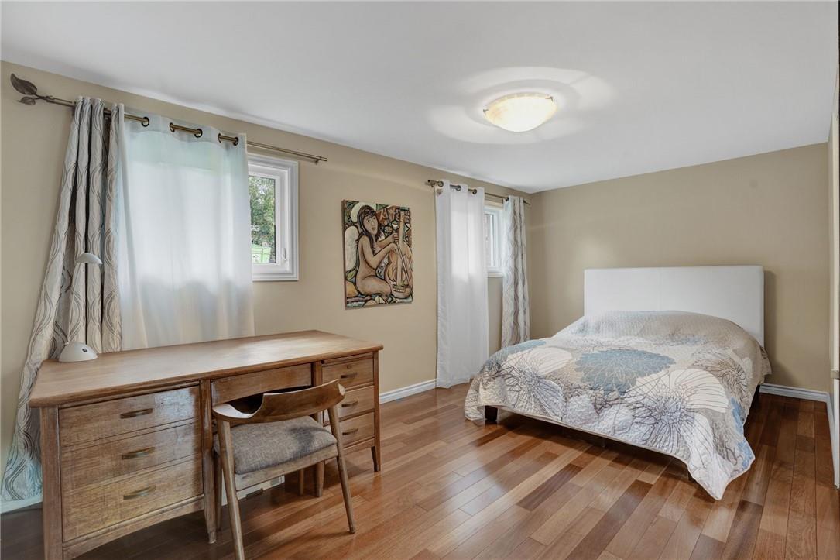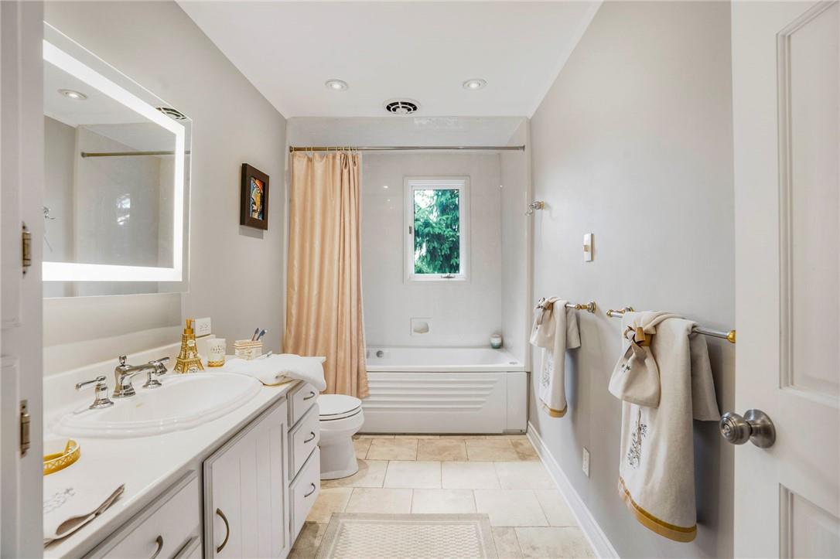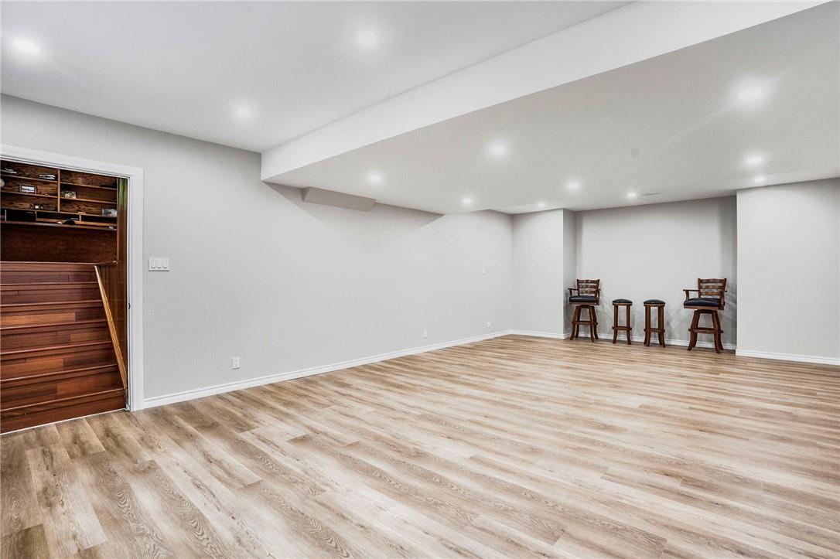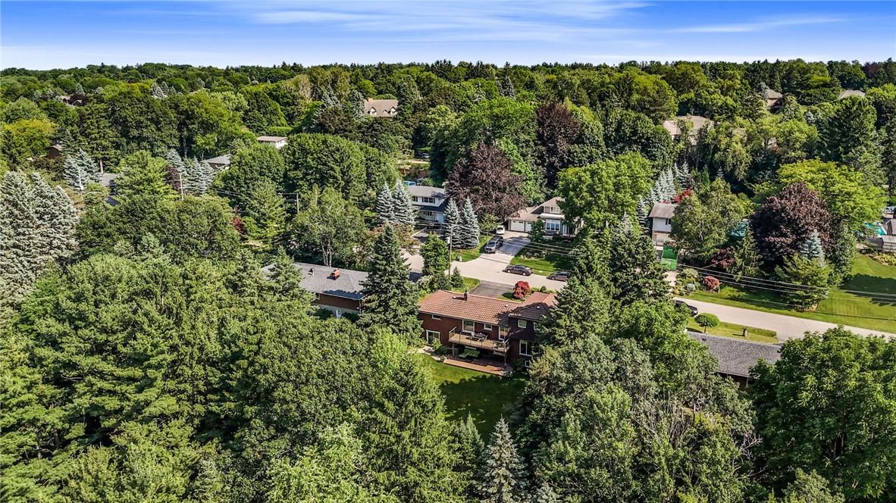4 Bedroom
2 Bathroom
2692 sqft
Fireplace
Central Air Conditioning
Forced Air
$1,549,000
Nestled in the coveted Oakhill area, this stunning property boasts a sprawling 100x150 ravine-type lot, offering over 1/3 acre of treed privacy and breathtaking views from every angle. This spacious, well-maintained, and updated home is a true gem, perfect for those seeking a tranquil retreat. Step inside to discover warm hardwood flooring throughout, a cozy fireplace, and a designer granite countertop kitchen equipped with built-in appliances, ideal for culinary enthusiasts. The expansive 8x25 upper deck is the perfect spot to savor morning coffees or unwind with loved ones. The ground level walk-out access from the office and bedroom leads to a picturesque backyard oasis, perfect for outdoor entertaining. Enjoy large newly renovated recreation room and very own sauna and steam shower for the ultimate spa-like experience. Easy walk to the esteemed Ancaster Community Centre and tranquil trail system, perfect for walking, biking, and pool activities. This forever home awaits, offering the perfect blend of serenity, luxury, and community. Don't miss out on this incredible opportunity! (id:27910)
Property Details
|
MLS® Number
|
H4198296 |
|
Property Type
|
Single Family |
|
Equipment Type
|
Water Heater |
|
Features
|
Double Width Or More Driveway, Paved Driveway, Automatic Garage Door Opener |
|
Parking Space Total
|
6 |
|
Rental Equipment Type
|
Water Heater |
Building
|
Bathroom Total
|
2 |
|
Bedrooms Above Ground
|
3 |
|
Bedrooms Below Ground
|
1 |
|
Bedrooms Total
|
4 |
|
Appliances
|
Central Vacuum, Dishwasher, Dryer, Microwave, Refrigerator, Stove, Washer, Window Coverings |
|
Basement Development
|
Finished |
|
Basement Type
|
Partial (finished) |
|
Construction Style Attachment
|
Detached |
|
Cooling Type
|
Central Air Conditioning |
|
Exterior Finish
|
Brick |
|
Fireplace Fuel
|
Wood |
|
Fireplace Present
|
Yes |
|
Fireplace Type
|
Other - See Remarks |
|
Foundation Type
|
Block |
|
Heating Fuel
|
Natural Gas |
|
Heating Type
|
Forced Air |
|
Size Exterior
|
2692 Sqft |
|
Size Interior
|
2692 Sqft |
|
Type
|
House |
|
Utility Water
|
Municipal Water |
Parking
Land
|
Acreage
|
No |
|
Sewer
|
Municipal Sewage System |
|
Size Depth
|
150 Ft |
|
Size Frontage
|
100 Ft |
|
Size Irregular
|
100 X 150 |
|
Size Total Text
|
100 X 150|under 1/2 Acre |
Rooms
| Level |
Type |
Length |
Width |
Dimensions |
|
Second Level |
Bedroom |
|
|
11' 4'' x 15' 7'' |
|
Second Level |
Bedroom |
|
|
11' 8'' x 11' 10'' |
|
Second Level |
4pc Bathroom |
|
|
Measurements not available |
|
Lower Level |
Recreation Room |
|
|
27' 5'' x 16' 0'' |
|
Lower Level |
Bedroom |
|
|
18' 1'' x 21' 0'' |
|
Lower Level |
Office |
|
|
24' 5'' x 13' 3'' |
|
Lower Level |
3pc Bathroom |
|
|
Measurements not available |
|
Ground Level |
Bedroom |
|
|
9' 5'' x 6' 8'' |
|
Ground Level |
Family Room |
|
|
17' 2'' x 17' 2'' |
|
Ground Level |
Living Room |
|
|
18' 0'' x 13' 0'' |
|
Ground Level |
Dining Room |
|
|
11' 7'' x 9' 7'' |
|
Ground Level |
Kitchen |
|
|
14' 3'' x 8' 8'' |









