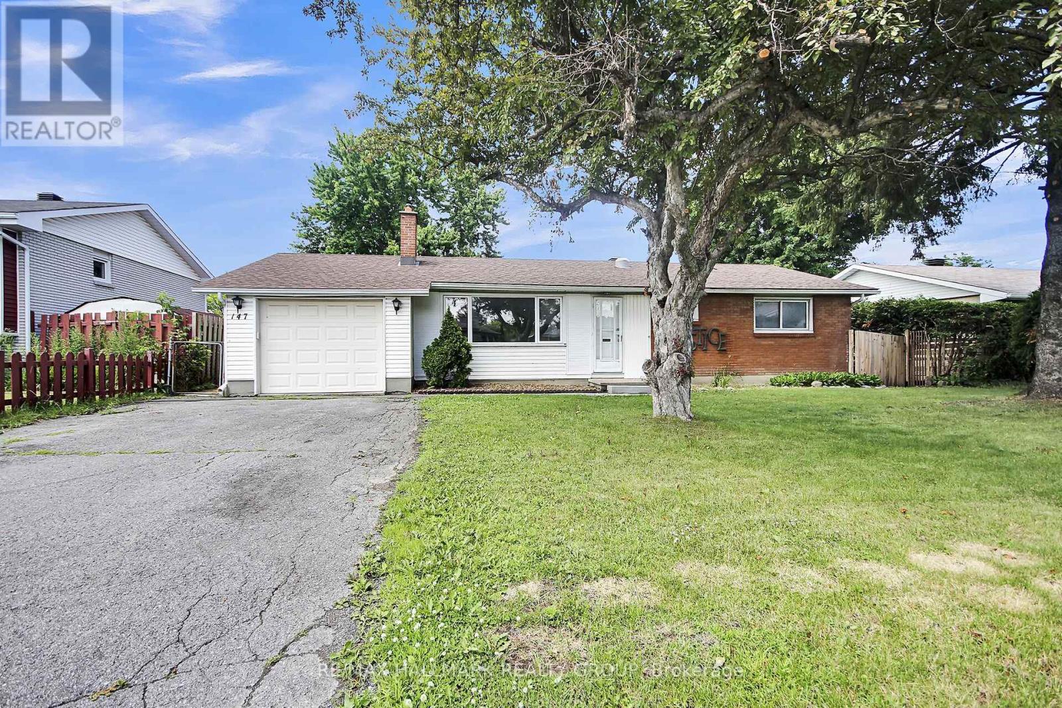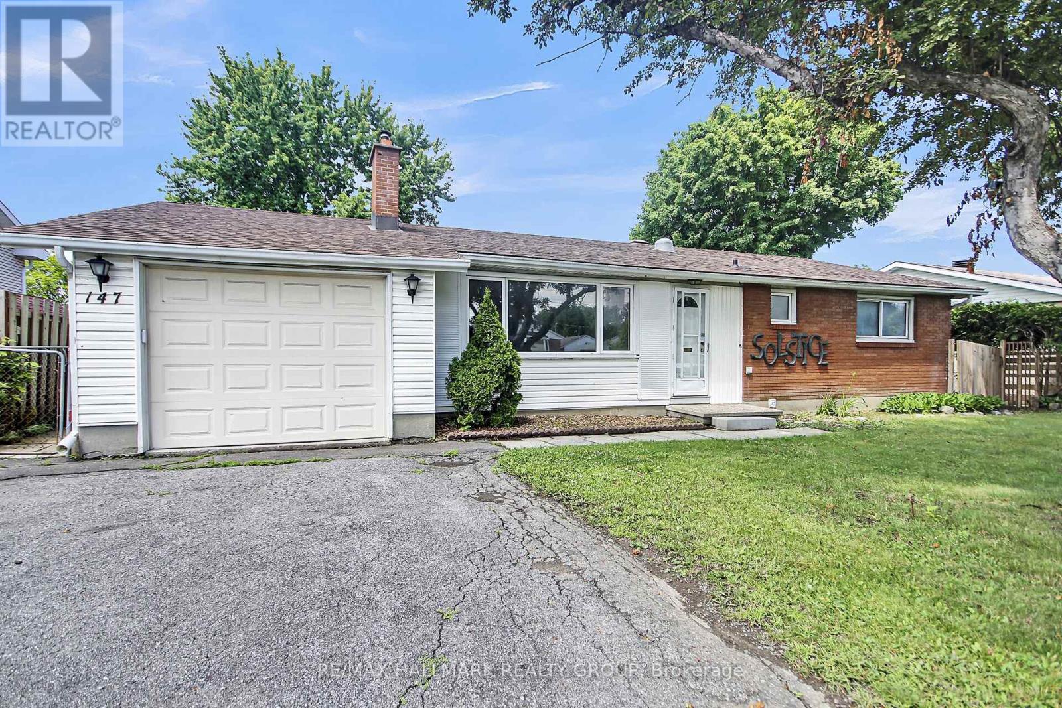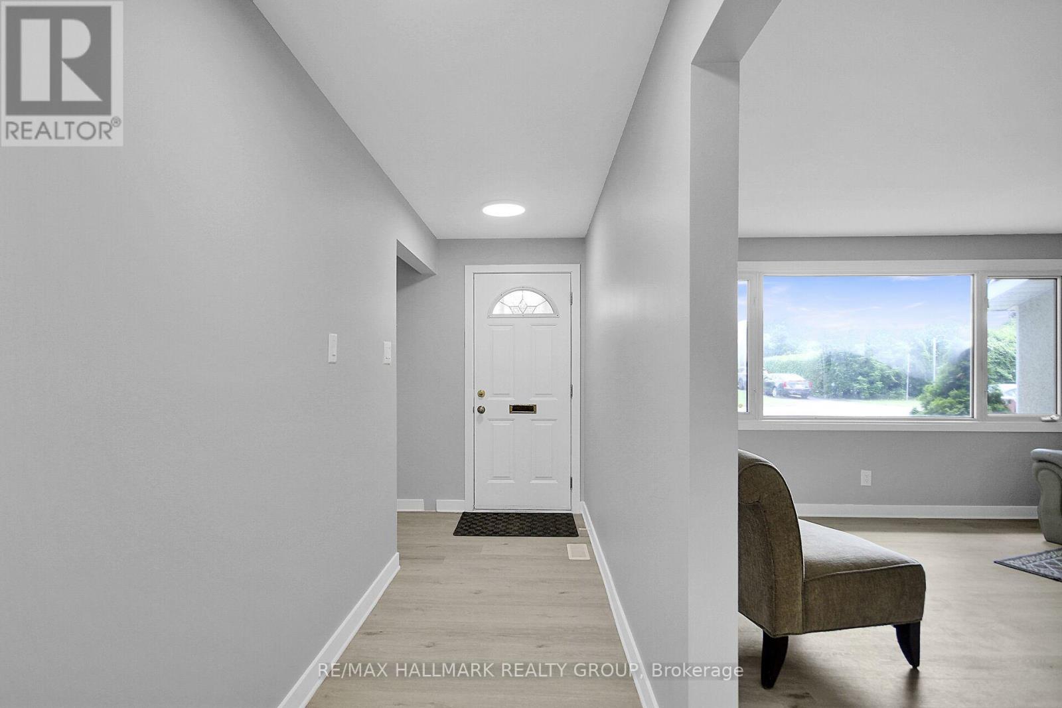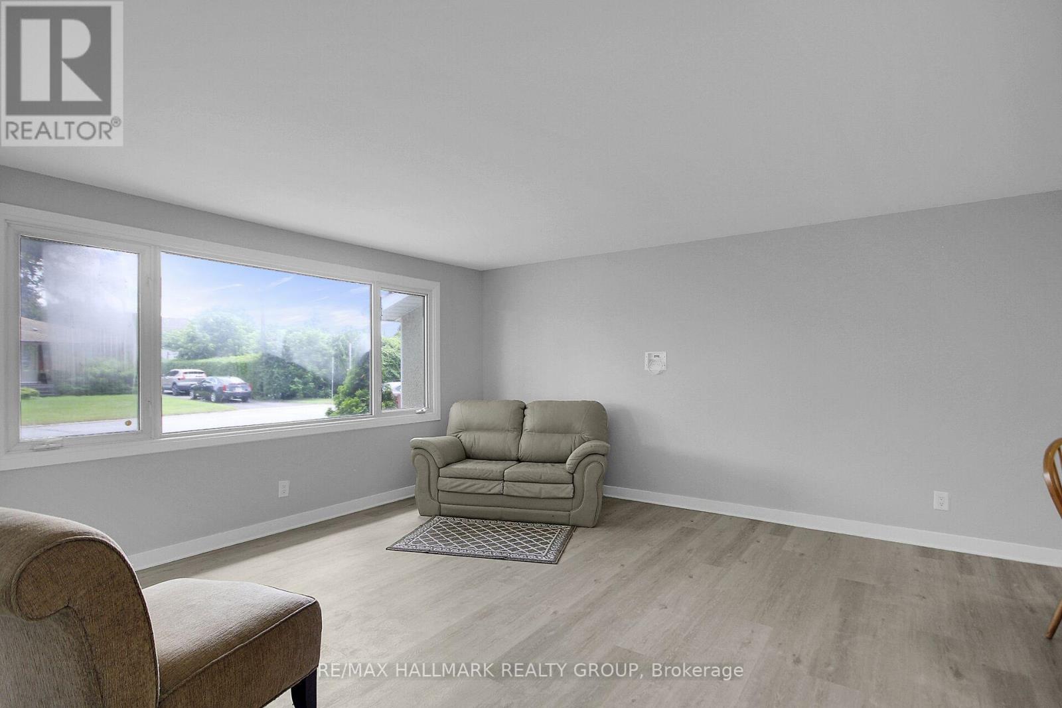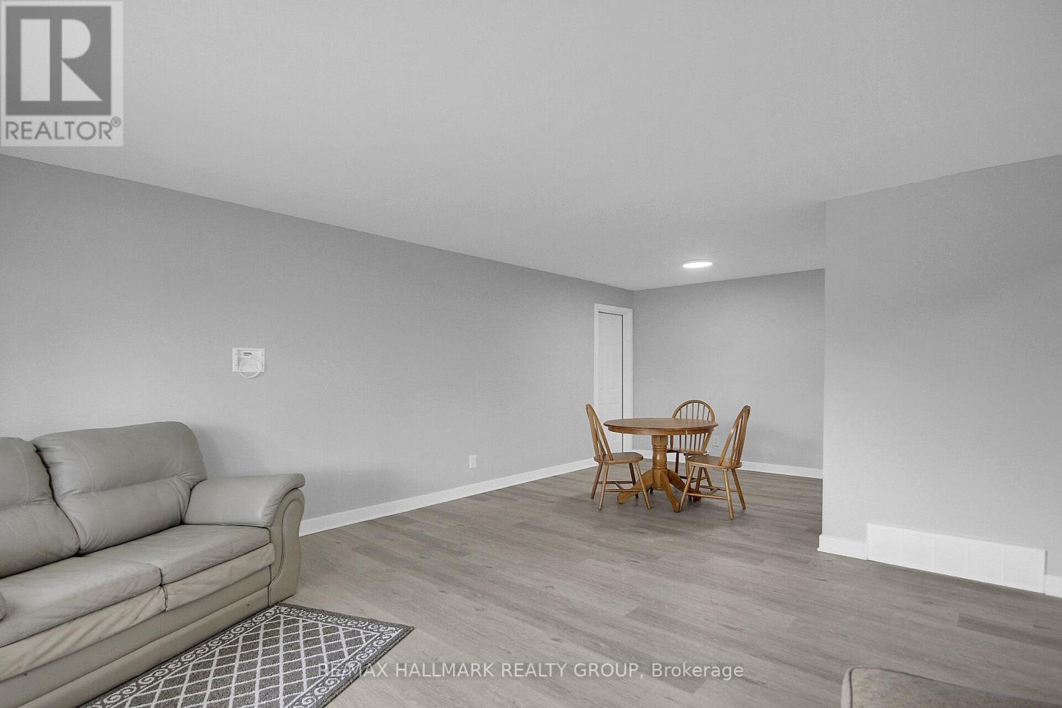5 Bedroom
2 Bathroom
1,100 - 1,500 ft2
Bungalow
Central Air Conditioning
Forced Air
Landscaped
$720,000
Rare opportunity in the highly sought after St. Claire Gardens, just minutes from Merivale Road, Algonquin College, public transit, and quick access to Highway 417. This detached bungalow sits on a prime 65 x 100 ft lot, with a completely modernized main level featuring a bright and updated kitchen, three spacious bedrooms, a full 3-piece bath, and a convenient 2-piece ensuite. The lower level presents excellent income potential or multigenerational living, with two additional bedrooms, a large open living area, and rough-in plumbing already in place for a future bathroom. Parking for up to four vehicles, including an attached single garage, and a spacious sun filled backyard. Whether you're looking to move in, rent out, or invest long-term, this home offers tremendous value for families and investors in one of Ottawa's most central and connected communities. (id:28469)
Property Details
|
MLS® Number
|
X12276438 |
|
Property Type
|
Single Family |
|
Neigbourhood
|
Ryan Farm |
|
Community Name
|
7301 - Meadowlands/St. Claire Gardens |
|
Amenities Near By
|
Park, Public Transit, Schools |
|
Community Features
|
Community Centre |
|
Features
|
Lane, Paved Yard |
|
Parking Space Total
|
5 |
|
Structure
|
Deck, Shed |
Building
|
Bathroom Total
|
2 |
|
Bedrooms Above Ground
|
3 |
|
Bedrooms Below Ground
|
2 |
|
Bedrooms Total
|
5 |
|
Appliances
|
Water Heater, Dishwasher, Dryer, Microwave, Stove, Washer, Refrigerator |
|
Architectural Style
|
Bungalow |
|
Basement Development
|
Partially Finished |
|
Basement Type
|
N/a (partially Finished) |
|
Construction Style Attachment
|
Detached |
|
Cooling Type
|
Central Air Conditioning |
|
Exterior Finish
|
Brick Facing, Vinyl Siding |
|
Flooring Type
|
Laminate, Tile |
|
Foundation Type
|
Poured Concrete |
|
Half Bath Total
|
1 |
|
Heating Fuel
|
Natural Gas |
|
Heating Type
|
Forced Air |
|
Stories Total
|
1 |
|
Size Interior
|
1,100 - 1,500 Ft2 |
|
Type
|
House |
|
Utility Water
|
Municipal Water |
Parking
Land
|
Acreage
|
No |
|
Fence Type
|
Fully Fenced, Fenced Yard |
|
Land Amenities
|
Park, Public Transit, Schools |
|
Landscape Features
|
Landscaped |
|
Sewer
|
Sanitary Sewer |
|
Size Depth
|
100 Ft |
|
Size Frontage
|
65 Ft |
|
Size Irregular
|
65 X 100 Ft |
|
Size Total Text
|
65 X 100 Ft |
|
Zoning Description
|
Residential |
Rooms
| Level |
Type |
Length |
Width |
Dimensions |
|
Basement |
Bedroom 5 |
3.32 m |
3.84 m |
3.32 m x 3.84 m |
|
Basement |
Bedroom 4 |
3.63 m |
3.76 m |
3.63 m x 3.76 m |
|
Main Level |
Living Room |
4.55 m |
4.52 m |
4.55 m x 4.52 m |
|
Main Level |
Dining Room |
2.92 m |
2.59 m |
2.92 m x 2.59 m |
|
Main Level |
Kitchen |
3.68 m |
3.3 m |
3.68 m x 3.3 m |
|
Main Level |
Primary Bedroom |
3.48 m |
4.17 m |
3.48 m x 4.17 m |
|
Main Level |
Bedroom 2 |
3.66 m |
3.02 m |
3.66 m x 3.02 m |
|
Main Level |
Bedroom 3 |
3.66 m |
2.76 m |
3.66 m x 2.76 m |
|
Main Level |
Bathroom |
2.1 m |
2.1 m |
2.1 m x 2.1 m |
|
Main Level |
Bathroom |
1.42 m |
1.24 m |
1.42 m x 1.24 m |
|
Main Level |
Sunroom |
3.76 m |
2.74 m |
3.76 m x 2.74 m |

