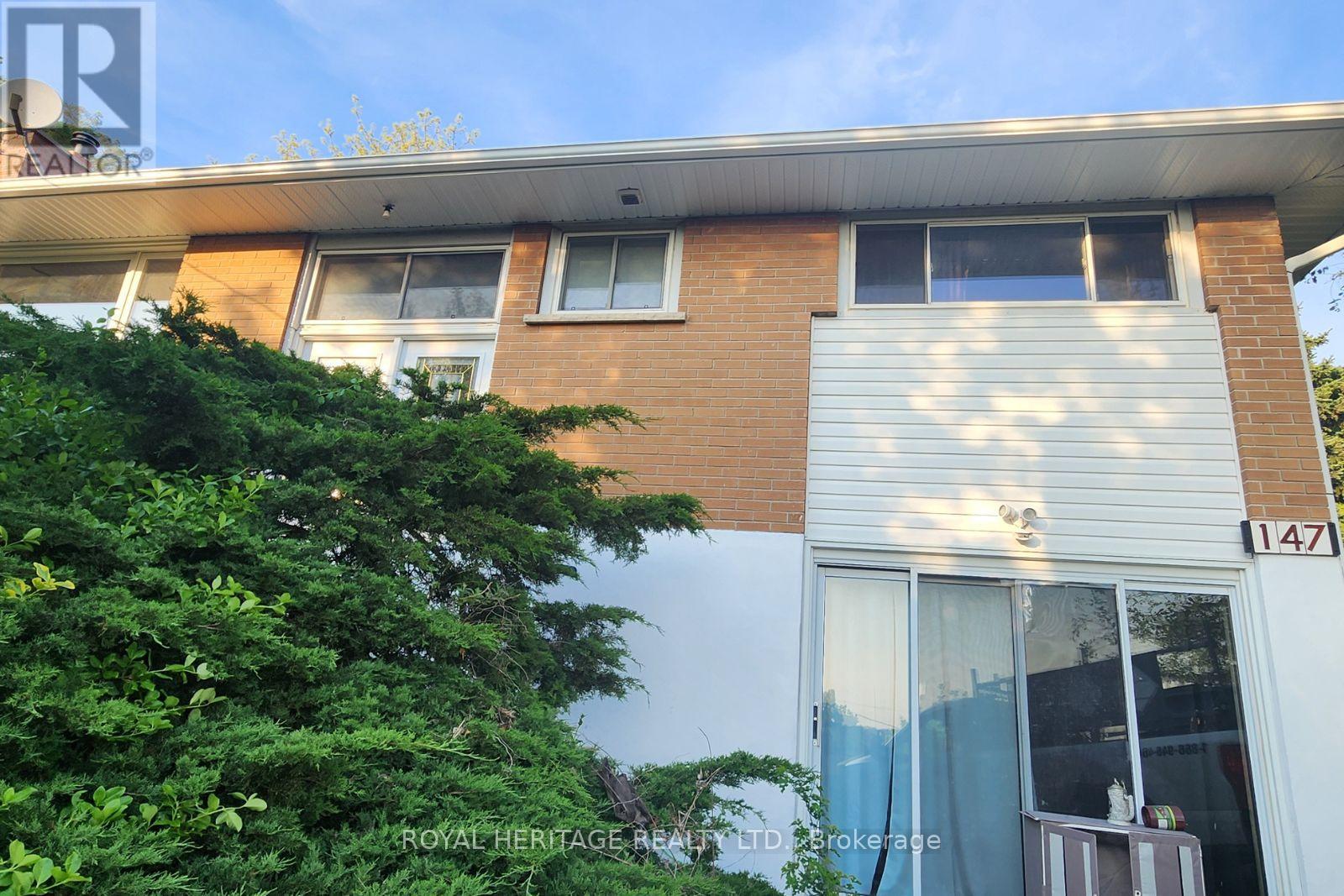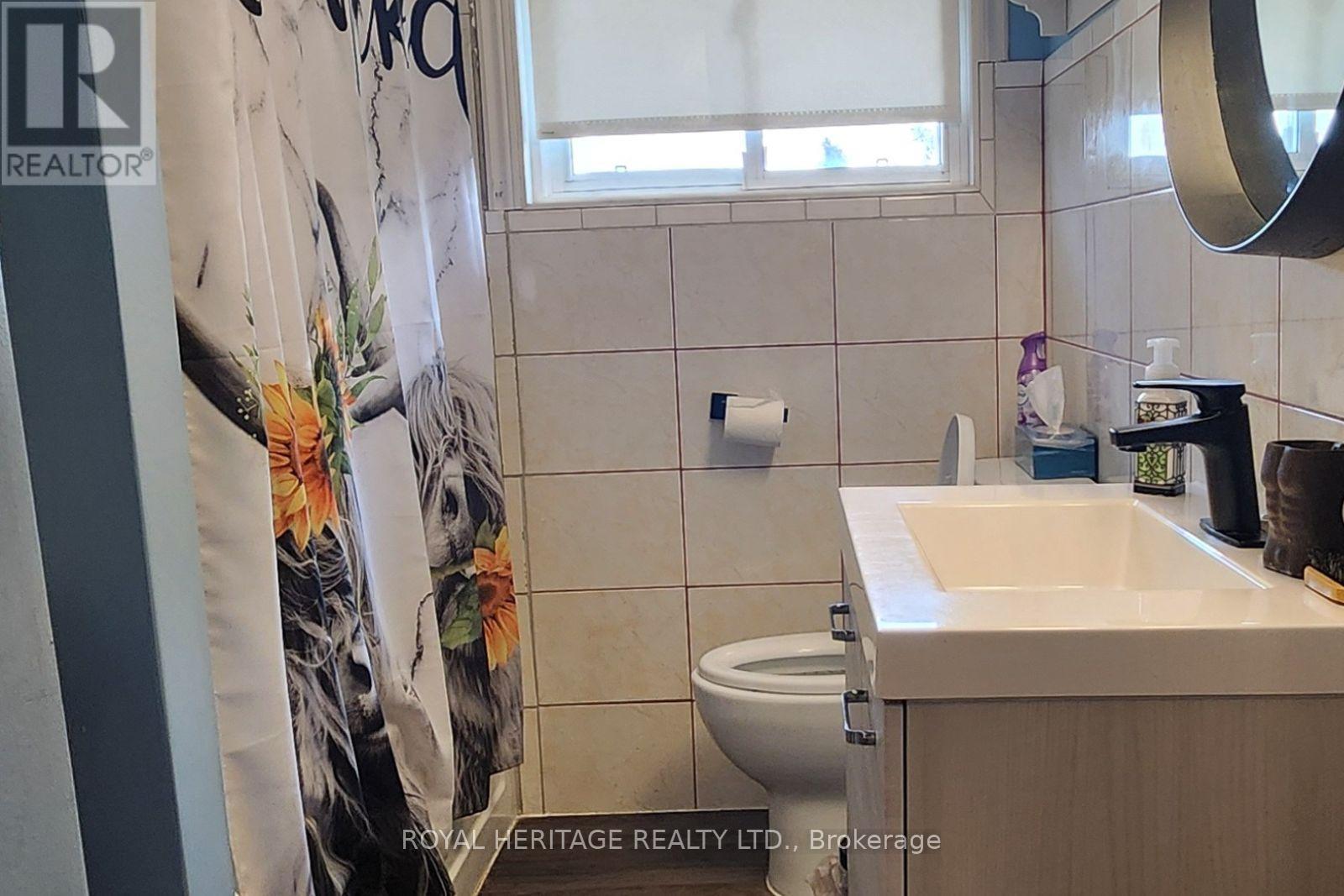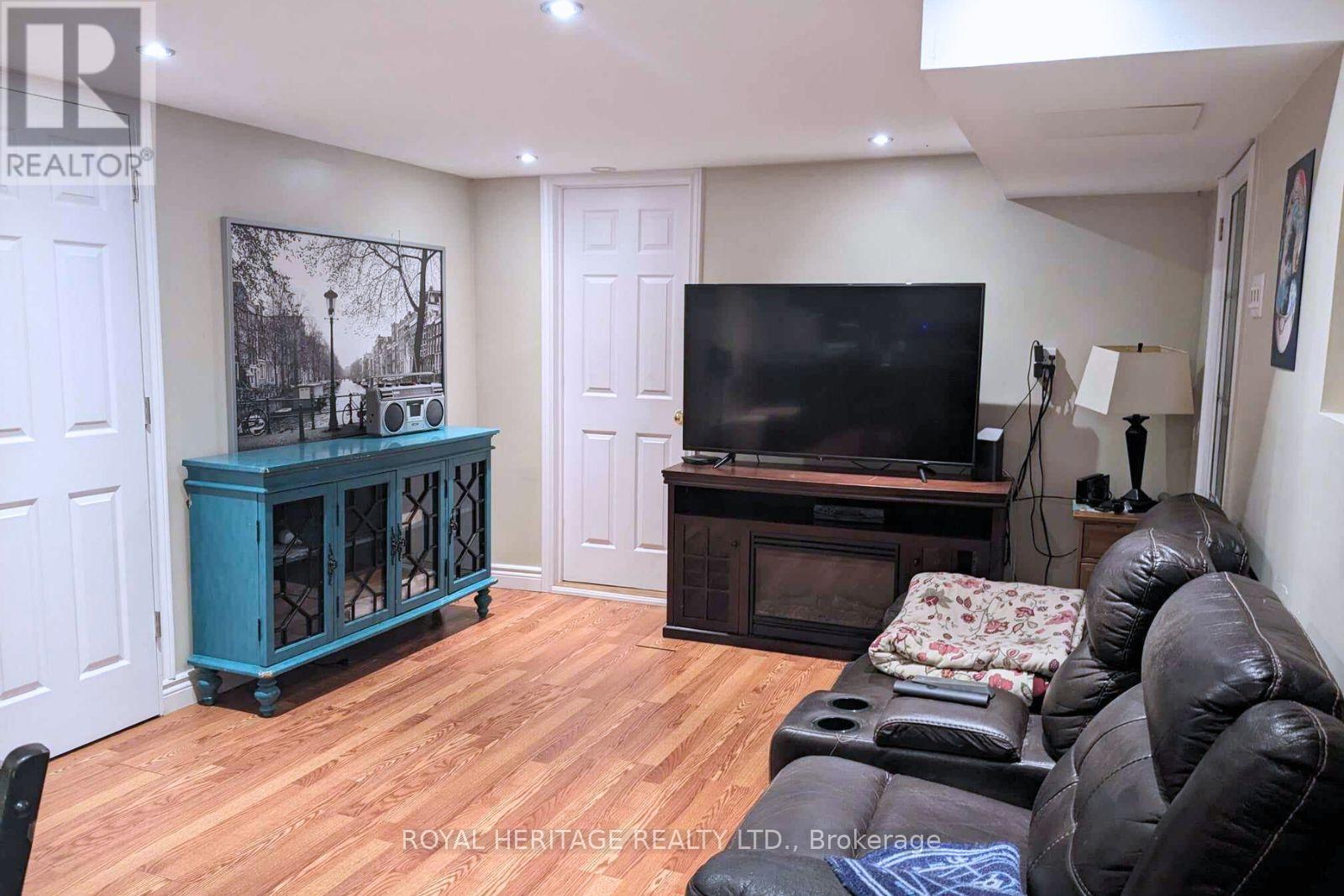5 Bedroom
2 Bathroom
Bungalow
Fireplace
Inground Pool
Central Air Conditioning
Forced Air
$850,000
Nestled in the heart of Oshawa, this stunning bungalow exudes timeless elegance. Boasting 3 spacious bedrooms on the main level plus 2 additional rooms in the basement and 2 modern bathrooms, this home is designed for luxurious living. The basement includes an in-law suite with a walkout, offering privacy and the potential for extended family living. Dual kitchens make entertaining a delight,while expansive windows invite natural light to dance through every room. Perfectly positioned in a serene neighbourhood, it offers the ideal blend of tranquility and accessibility. The large backyard features a beautiful in-ground pool, perfect for relaxing and entertaining during the summer months. (id:27910)
Property Details
|
MLS® Number
|
E8366346 |
|
Property Type
|
Single Family |
|
Community Name
|
Donevan |
|
Parking Space Total
|
4 |
|
Pool Type
|
Inground Pool |
Building
|
Bathroom Total
|
2 |
|
Bedrooms Above Ground
|
3 |
|
Bedrooms Below Ground
|
2 |
|
Bedrooms Total
|
5 |
|
Appliances
|
Dryer, Refrigerator, Stove, Washer, Window Coverings |
|
Architectural Style
|
Bungalow |
|
Basement Development
|
Finished |
|
Basement Features
|
Apartment In Basement, Walk Out |
|
Basement Type
|
N/a (finished) |
|
Construction Style Attachment
|
Detached |
|
Cooling Type
|
Central Air Conditioning |
|
Exterior Finish
|
Brick |
|
Fireplace Present
|
Yes |
|
Heating Fuel
|
Natural Gas |
|
Heating Type
|
Forced Air |
|
Stories Total
|
1 |
|
Type
|
House |
|
Utility Water
|
Municipal Water |
Land
|
Acreage
|
No |
|
Sewer
|
Sanitary Sewer |
|
Size Irregular
|
75 X 200 Ft |
|
Size Total Text
|
75 X 200 Ft |
Rooms
| Level |
Type |
Length |
Width |
Dimensions |
|
Basement |
Bathroom |
1.82 m |
1.82 m |
1.82 m x 1.82 m |
|
Basement |
Kitchen |
2.4 m |
2.9 m |
2.4 m x 2.9 m |
|
Basement |
Laundry Room |
2.1 m |
2.4 m |
2.1 m x 2.4 m |
|
Basement |
Bedroom |
3.7 m |
3.3 m |
3.7 m x 3.3 m |
|
Other |
Foyer |
2.01 m |
2.1 m |
2.01 m x 2.1 m |
|
Ground Level |
Kitchen |
3 m |
3.04 m |
3 m x 3.04 m |
|
Ground Level |
Living Room |
4.5 m |
3.65 m |
4.5 m x 3.65 m |
|
Ground Level |
Bedroom |
3.04 m |
2.1 m |
3.04 m x 2.1 m |
|
Ground Level |
Bedroom |
2.7 m |
3.6 m |
2.7 m x 3.6 m |
|
Ground Level |
Bedroom |
2.4 m |
2.4 m |
2.4 m x 2.4 m |
|
Ground Level |
Bathroom |
2.4 m |
1.82 m |
2.4 m x 1.82 m |
|
Ground Level |
Kitchen |
2.4 m |
2.9 m |
2.4 m x 2.9 m |























