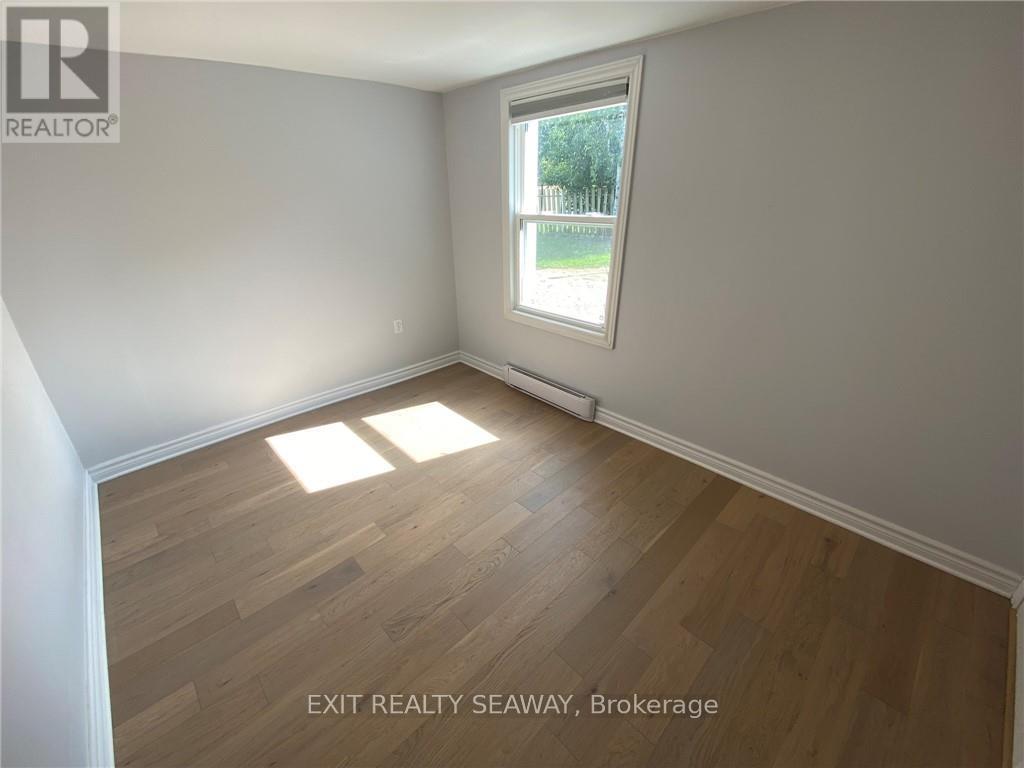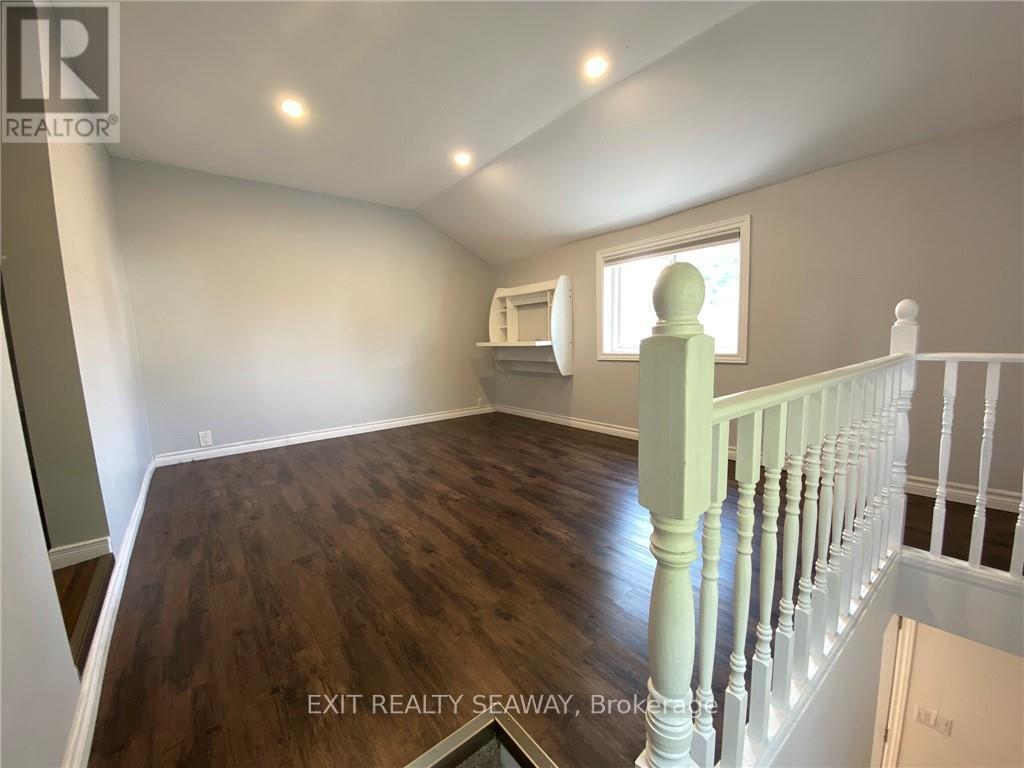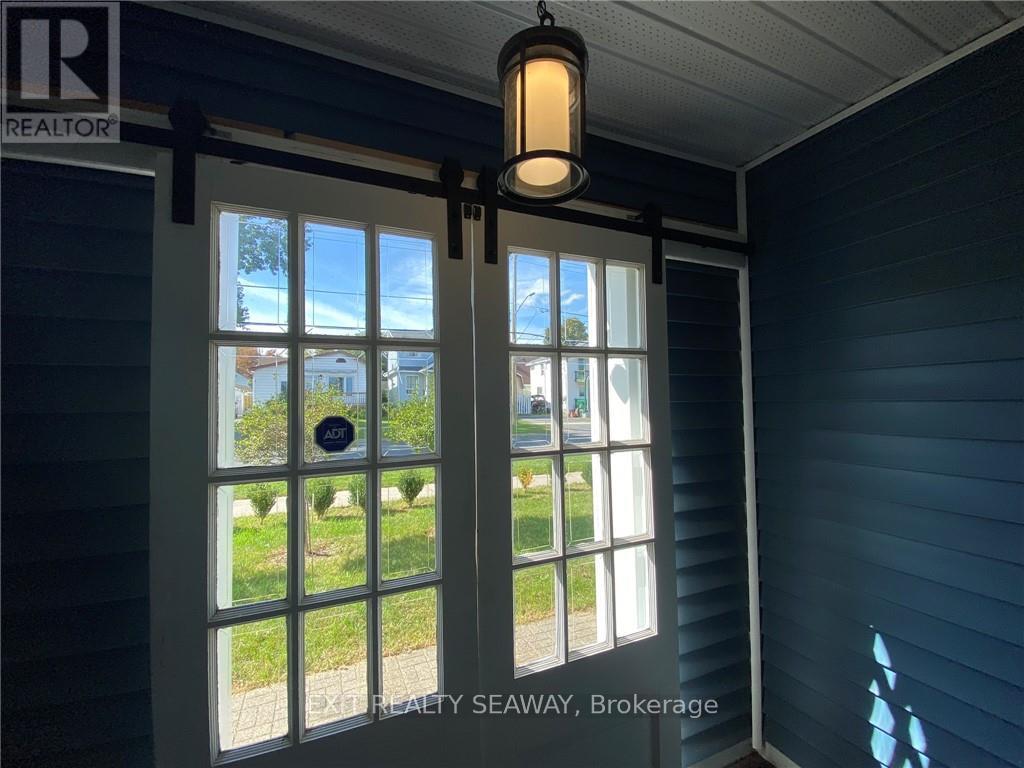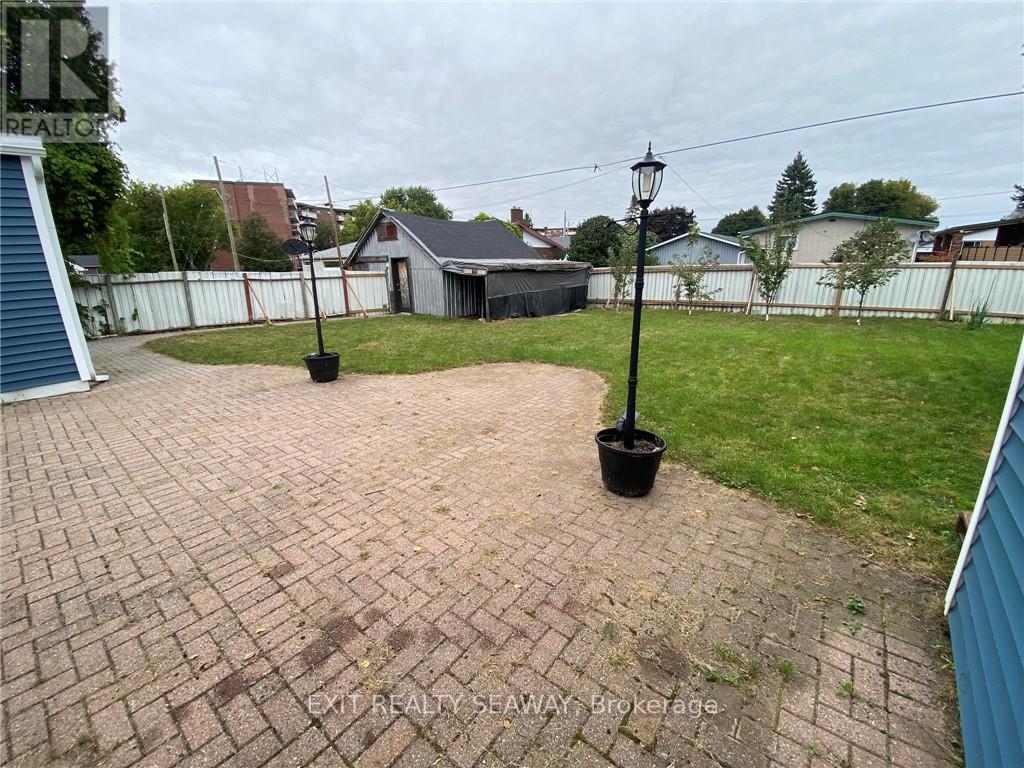147 Lefebvre Avenue Cornwall, Ontario K6H 5G8
$340,000
Nicely updated home, on a larger than average city lot. Close to all amenities and just 3 blocks from the Waterfront Trail. This bungalow has a large, open loft for it's second bedroom, with a walk-in closet. This home has everything you need plus some extras. The flooring throughout the main living areas have been recently updated (as has most of the plumbing & electrical). The kitchen is open to the dining area, which has a patio doors that leads to a large interlock patio in the fenced back yard. There is an open hallway that houses the laundry hook ups & offers plenty of closets for storage and nicely updated 4-piece bathroom. This property is unique with a driveway on the south side of the home, that leads to the 17 x 9.5 shed & also has a shared driveway on the northside that leads to the detached garage. Appliances included. **EXTRAS** Large rear patio, fenced yard, landscaping (id:28469)
Property Details
| MLS® Number | X9523012 |
| Property Type | Single Family |
| Neigbourhood | City East Central |
| Community Name | 717 - Cornwall |
| Amenities Near By | Public Transit, Park |
| Easement | Unknown |
| Parking Space Total | 4 |
Building
| Bathroom Total | 1 |
| Bedrooms Above Ground | 2 |
| Bedrooms Total | 2 |
| Appliances | Dishwasher, Dryer, Stove, Washer, Refrigerator |
| Architectural Style | Bungalow |
| Basement Type | Crawl Space |
| Construction Style Attachment | Detached |
| Exterior Finish | Vinyl Siding |
| Foundation Type | Concrete |
| Heating Fuel | Electric |
| Heating Type | Baseboard Heaters |
| Stories Total | 1 |
| Size Interior | 1,100 - 1,500 Ft2 |
| Type | House |
| Utility Water | Municipal Water |
Parking
| Detached Garage |
Land
| Acreage | No |
| Fence Type | Fenced Yard |
| Land Amenities | Public Transit, Park |
| Sewer | Sanitary Sewer |
| Size Depth | 100 Ft |
| Size Frontage | 75 Ft |
| Size Irregular | 75 X 100 Ft ; 0 |
| Size Total Text | 75 X 100 Ft ; 0 |
| Zoning Description | Res20 |
Rooms
| Level | Type | Length | Width | Dimensions |
|---|---|---|---|---|
| Second Level | Bedroom | 4.03 m | 3.53 m | 4.03 m x 3.53 m |
| Second Level | Other | 5.05 m | 1.27 m | 5.05 m x 1.27 m |
| Main Level | Living Room | 4.08 m | 3.47 m | 4.08 m x 3.47 m |
| Main Level | Kitchen | 3.58 m | 2.76 m | 3.58 m x 2.76 m |
| Main Level | Dining Room | 3.58 m | 2.89 m | 3.58 m x 2.89 m |
| Main Level | Bathroom | 2.87 m | 1.7 m | 2.87 m x 1.7 m |
| Main Level | Bedroom | 3.58 m | 2.64 m | 3.58 m x 2.64 m |























