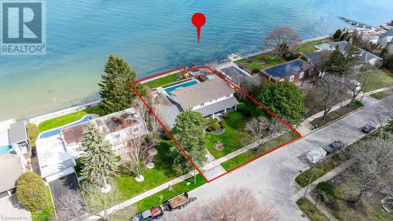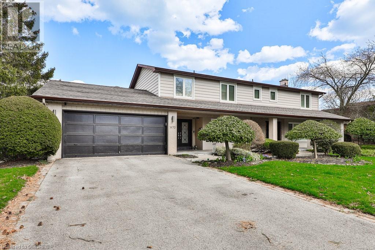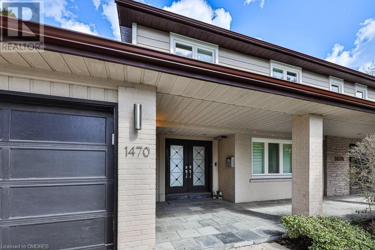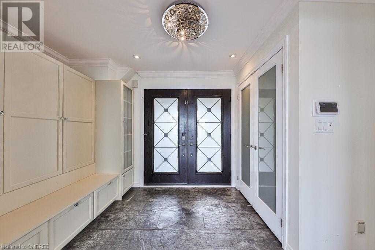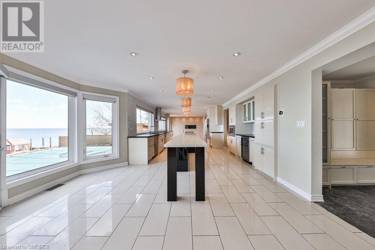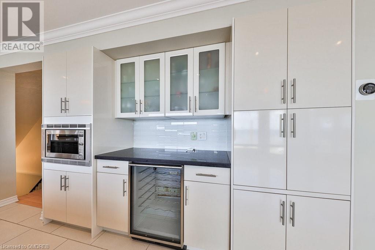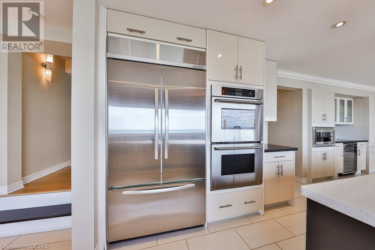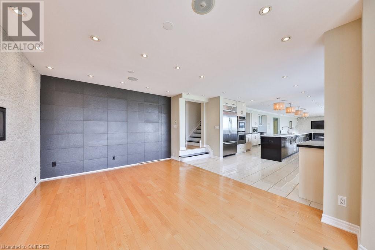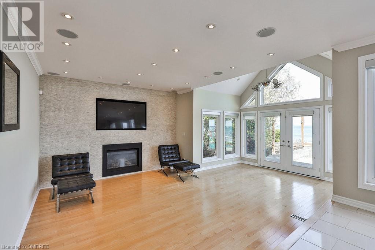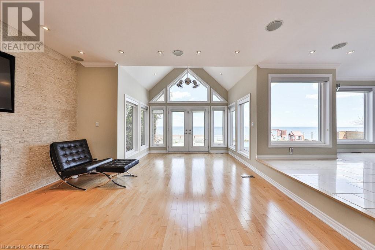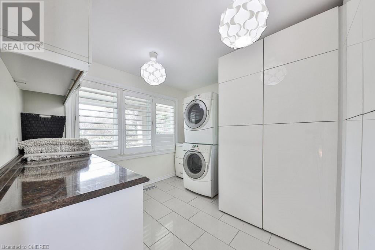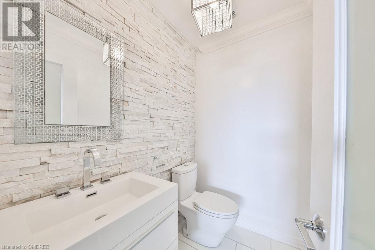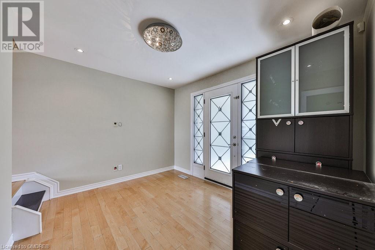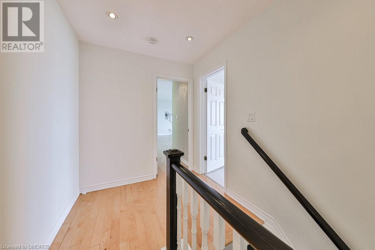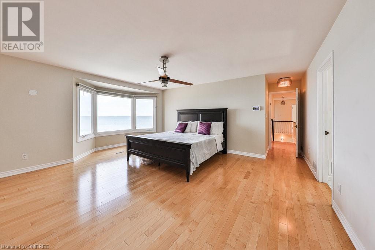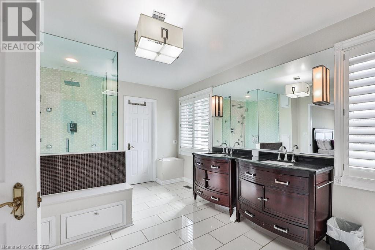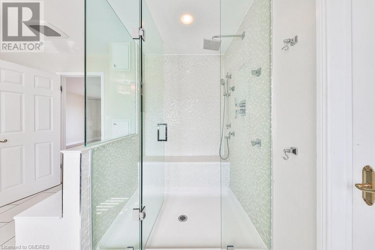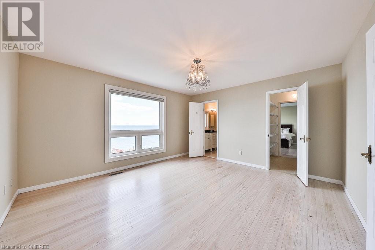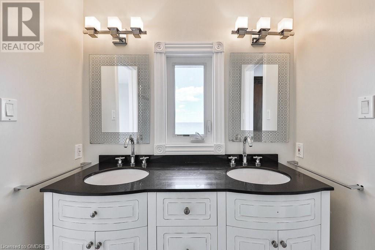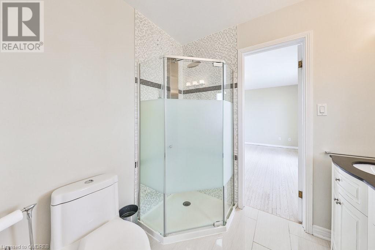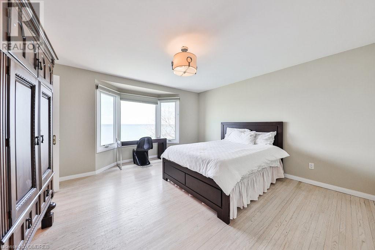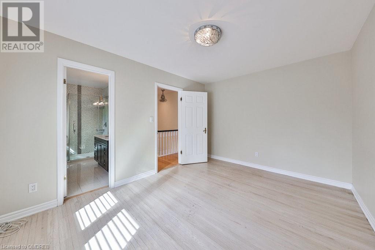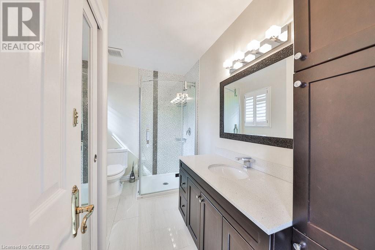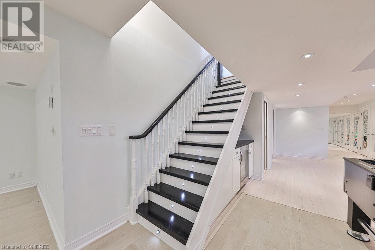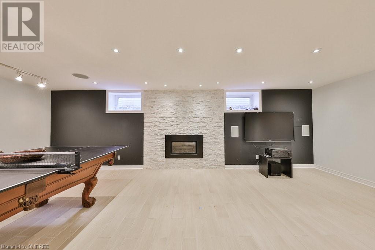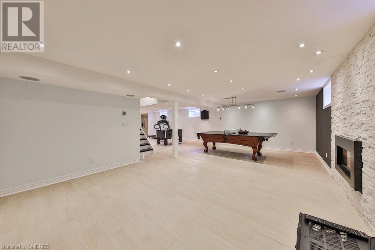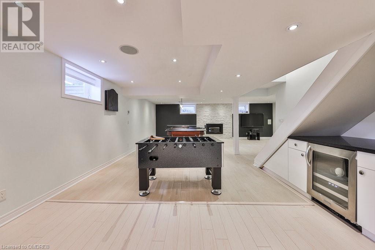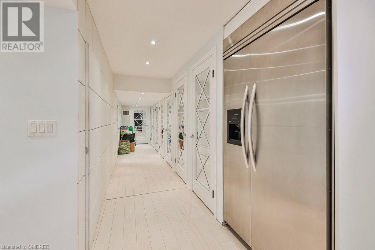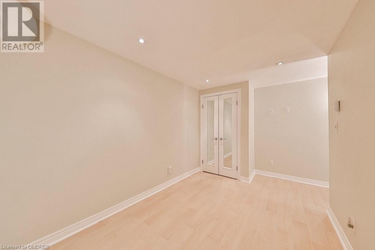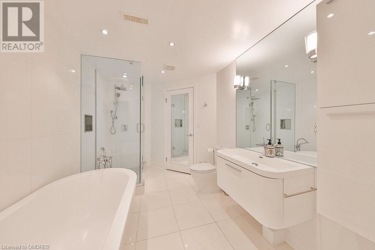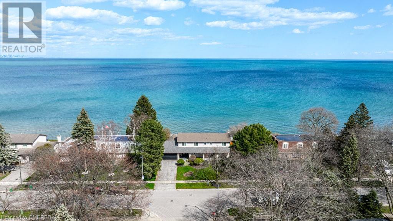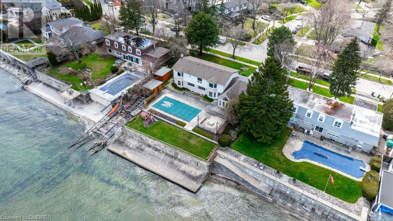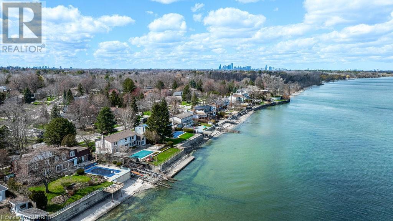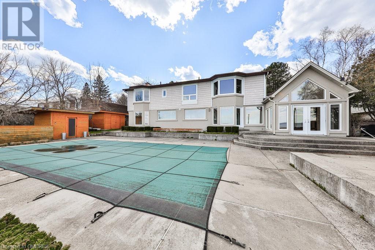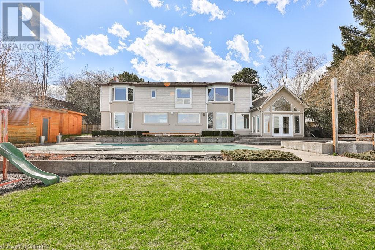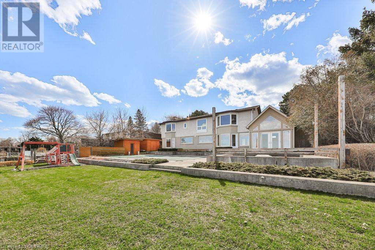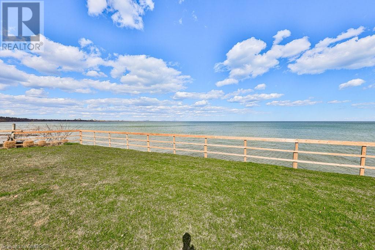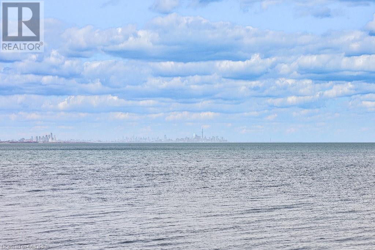4 Bedroom
5 Bathroom
2 Level
Fireplace
Inground Pool
Central Air Conditioning
Forced Air
Waterfront
$8,900 Monthly
Insurance
Exquisite Waterfront Luxury In Rattray Marsh Estates: Enjoy unparalleled lakeside living in this stunning 4-bedroom home with 2 additional rooms in the lower level that make for a great in-law or nanny suite. Entertainers delight for family and friends with an open concept main floor with walkouts to the landscaped rear yard overlooking the lake with inground pool, firepit, and kids playground. Feel like you are at a serene retreat, but you get to call this home! (id:27910)
Property Details
|
MLS® Number
|
40574039 |
|
Property Type
|
Single Family |
|
Amenities Near By
|
Park, Place Of Worship, Schools |
|
Features
|
Paved Driveway |
|
Parking Space Total
|
6 |
|
Pool Type
|
Inground Pool |
|
Water Front Name
|
Lake Ontario |
|
Water Front Type
|
Waterfront |
Building
|
Bathroom Total
|
5 |
|
Bedrooms Above Ground
|
4 |
|
Bedrooms Total
|
4 |
|
Appliances
|
Dishwasher, Dryer, Refrigerator, Stove, Washer |
|
Architectural Style
|
2 Level |
|
Basement Development
|
Finished |
|
Basement Type
|
Full (finished) |
|
Constructed Date
|
1969 |
|
Construction Style Attachment
|
Detached |
|
Cooling Type
|
Central Air Conditioning |
|
Exterior Finish
|
Stone |
|
Fireplace Fuel
|
Electric |
|
Fireplace Present
|
Yes |
|
Fireplace Total
|
3 |
|
Fireplace Type
|
Other - See Remarks |
|
Foundation Type
|
Block |
|
Half Bath Total
|
2 |
|
Heating Fuel
|
Natural Gas |
|
Heating Type
|
Forced Air |
|
Stories Total
|
2 |
|
Type
|
House |
|
Utility Water
|
Municipal Water |
Parking
Land
|
Access Type
|
Road Access |
|
Acreage
|
No |
|
Land Amenities
|
Park, Place Of Worship, Schools |
|
Sewer
|
Municipal Sewage System |
|
Size Depth
|
131 Ft |
|
Size Frontage
|
100 Ft |
|
Surface Water
|
Lake |
|
Zoning Description
|
R2 |
Rooms
| Level |
Type |
Length |
Width |
Dimensions |
|
Second Level |
4pc Bathroom |
|
|
Measurements not available |
|
Second Level |
2pc Bathroom |
|
|
Measurements not available |
|
Second Level |
5pc Bathroom |
|
|
Measurements not available |
|
Second Level |
Bedroom |
|
|
13'4'' x 10'1'' |
|
Second Level |
Bedroom |
|
|
14'7'' x 13'4'' |
|
Second Level |
Bedroom |
|
|
14'5'' x 13'4'' |
|
Second Level |
Primary Bedroom |
|
|
16'6'' x 15'10'' |
|
Basement |
3pc Bathroom |
|
|
Measurements not available |
|
Main Level |
2pc Bathroom |
|
|
Measurements not available |
|
Main Level |
Office |
|
|
12'10'' x 10'0'' |
|
Main Level |
Kitchen |
|
|
21'4'' x 12'9'' |
|
Main Level |
Dining Room |
|
|
13'2'' x 12'9'' |
|
Main Level |
Living Room |
|
|
26'3'' x 12'10'' |

