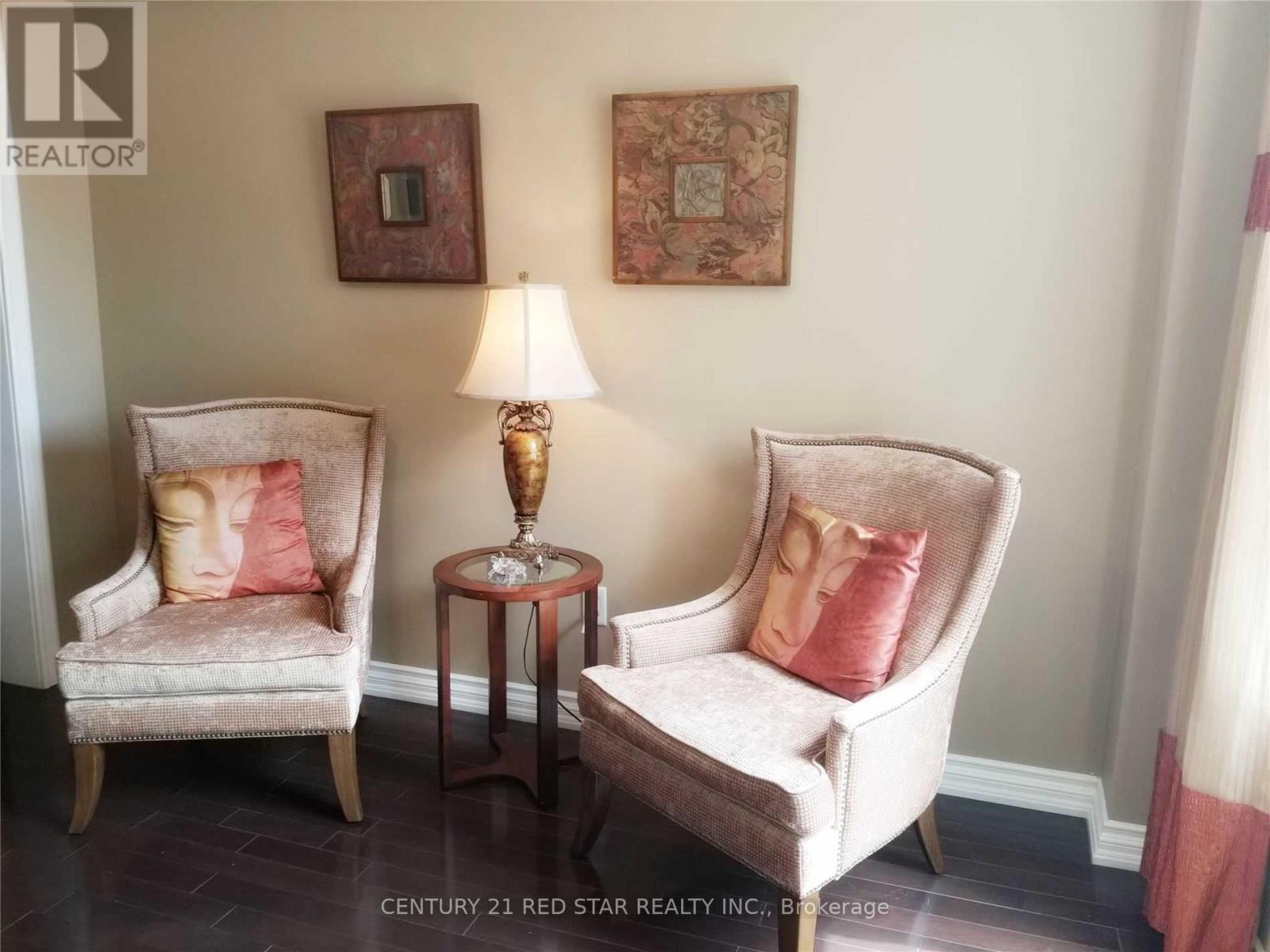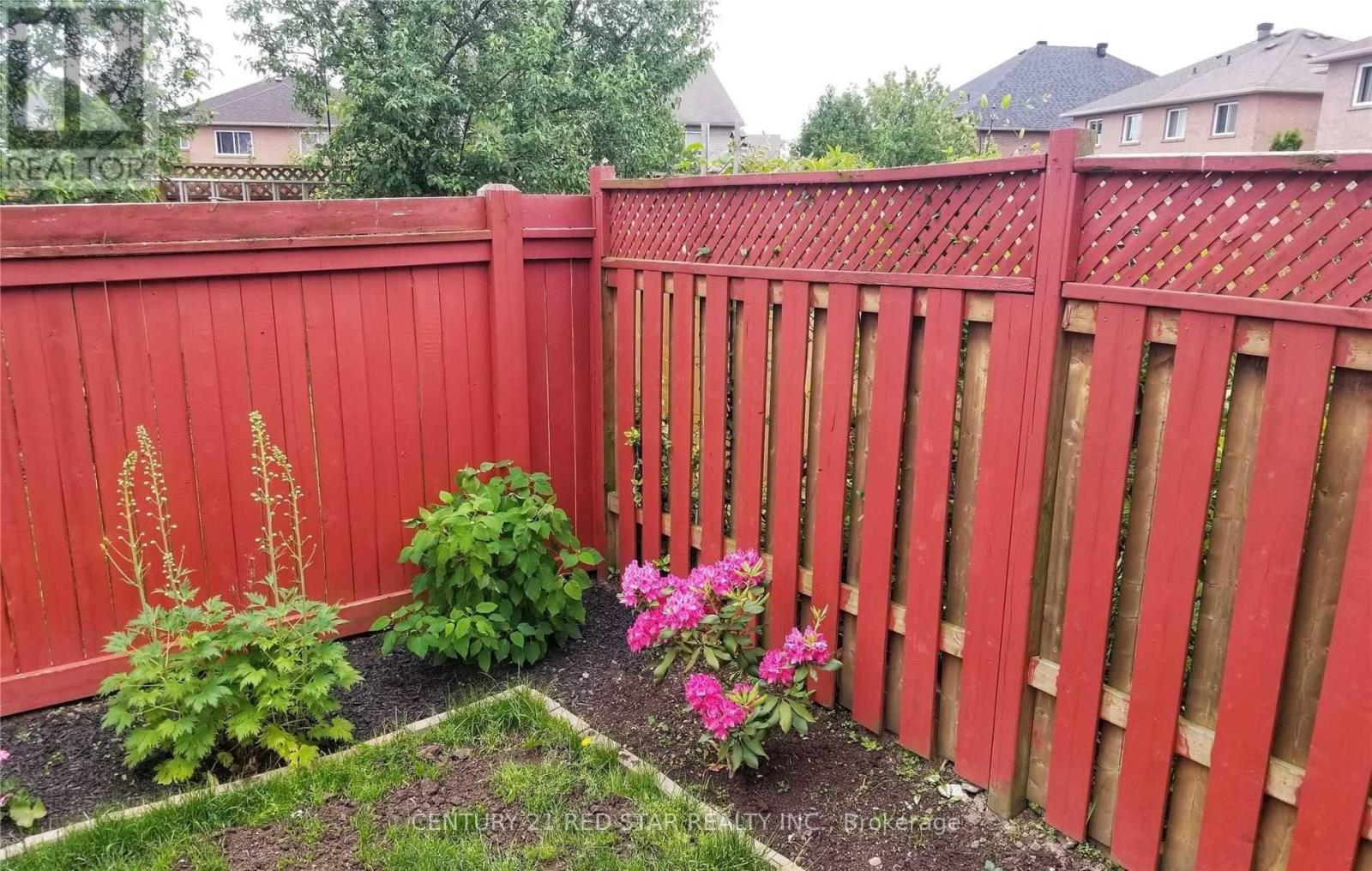3 Bedroom
3 Bathroom
Fireplace
Central Air Conditioning
Forced Air
$3,200 Monthly
Stunning, spacious and bright 3 bedroom, 3 washroom, semi detached house (upper level). In much sought after Meadowvale village area having prestigious St. Marcellinus high school, rotherglenn and david leeder schools! Rich dark hardwood flooring throughout, marble foyer, modern kitchen W/shaker style cupboard, pantry, stainless appliances, tumbled marble and glass backsplash, large family room and gas fire place. Basement (not included) is tenanted with separate entrance from garage. **** EXTRAS **** Tenant will be responsible for 70% of utilities and Tenant Insurance. (id:27910)
Property Details
|
MLS® Number
|
W8445876 |
|
Property Type
|
Single Family |
|
Community Name
|
Meadowvale Village |
|
Amenities Near By
|
Park, Public Transit, Schools |
|
Community Features
|
Community Centre |
|
Features
|
Carpet Free |
|
Parking Space Total
|
2 |
Building
|
Bathroom Total
|
3 |
|
Bedrooms Above Ground
|
3 |
|
Bedrooms Total
|
3 |
|
Appliances
|
Dishwasher, Garage Door Opener, Refrigerator, Stove, Window Coverings |
|
Basement Development
|
Finished |
|
Basement Features
|
Separate Entrance |
|
Basement Type
|
N/a (finished) |
|
Construction Style Attachment
|
Semi-detached |
|
Cooling Type
|
Central Air Conditioning |
|
Exterior Finish
|
Brick |
|
Fireplace Present
|
Yes |
|
Foundation Type
|
Brick |
|
Heating Fuel
|
Electric |
|
Heating Type
|
Forced Air |
|
Stories Total
|
2 |
|
Type
|
House |
|
Utility Water
|
Municipal Water |
Parking
Land
|
Acreage
|
No |
|
Land Amenities
|
Park, Public Transit, Schools |
|
Sewer
|
Sanitary Sewer |
|
Size Irregular
|
22.47 X 108.27 Ft |
|
Size Total Text
|
22.47 X 108.27 Ft |
Rooms
| Level |
Type |
Length |
Width |
Dimensions |
|
Second Level |
Bathroom |
|
|
Measurements not available |
|
Second Level |
Bathroom |
|
|
Measurements not available |
|
Second Level |
Family Room |
3.05 m |
6.3 m |
3.05 m x 6.3 m |
|
Second Level |
Bedroom |
3.35 m |
4.57 m |
3.35 m x 4.57 m |
|
Second Level |
Bedroom 2 |
2.49 m |
3.35 m |
2.49 m x 3.35 m |
|
Second Level |
Bedroom 3 |
2.44 m |
3.35 m |
2.44 m x 3.35 m |
|
Ground Level |
Living Room |
2.51 m |
4.19 m |
2.51 m x 4.19 m |
|
Ground Level |
Dining Room |
2.74 m |
3.51 m |
2.74 m x 3.51 m |
|
Ground Level |
Eating Area |
3.05 m |
3.05 m |
3.05 m x 3.05 m |
|
Ground Level |
Kitchen |
2.29 m |
3.76 m |
2.29 m x 3.76 m |
























