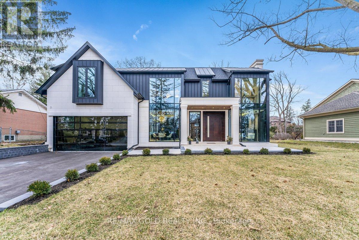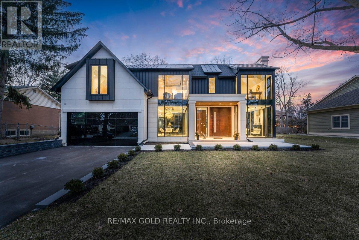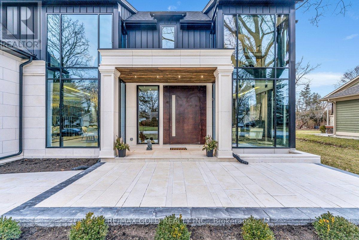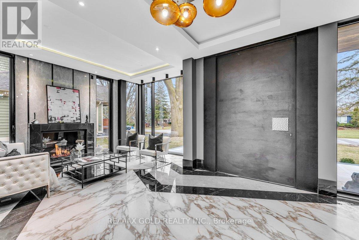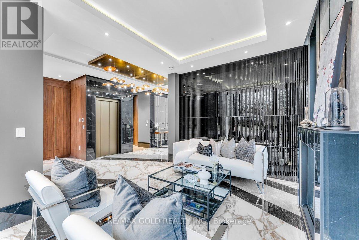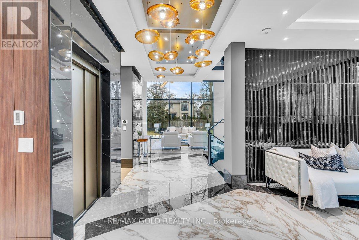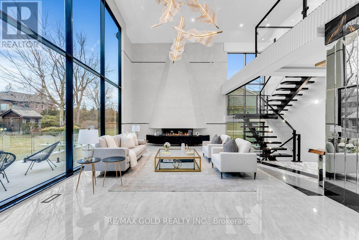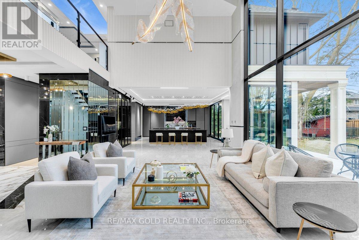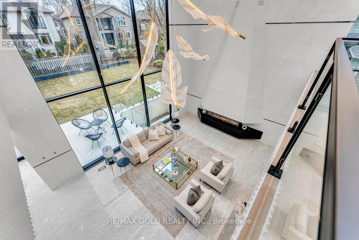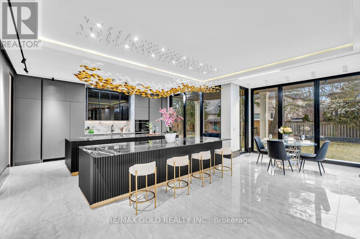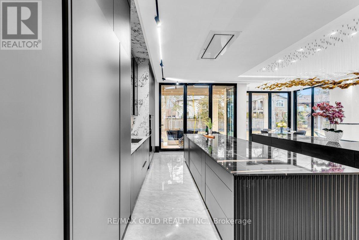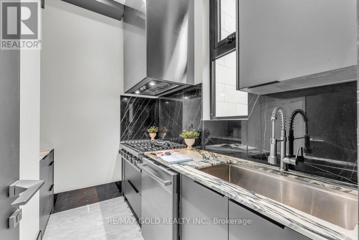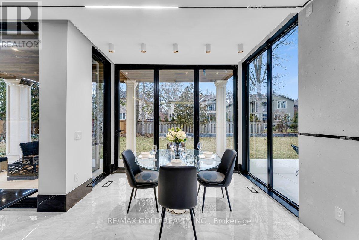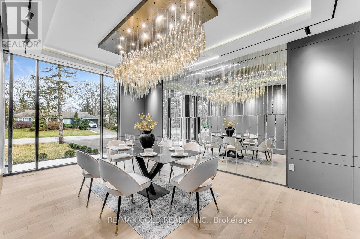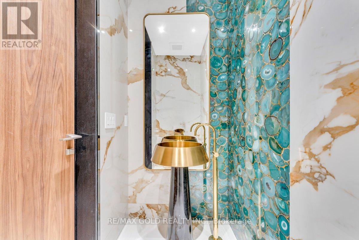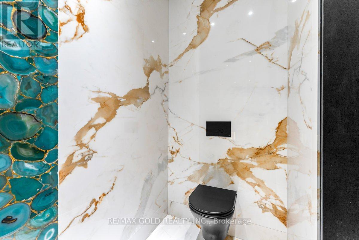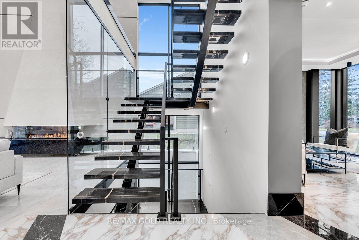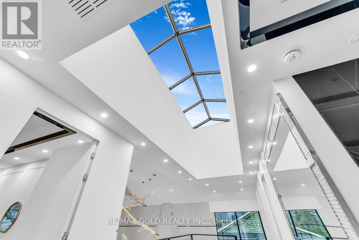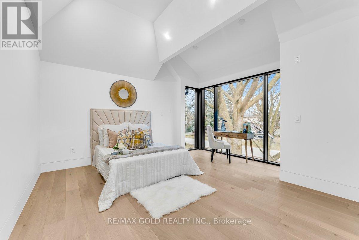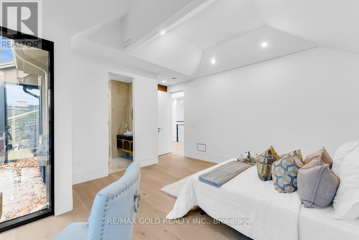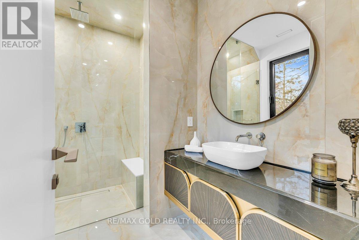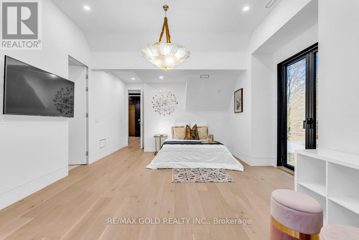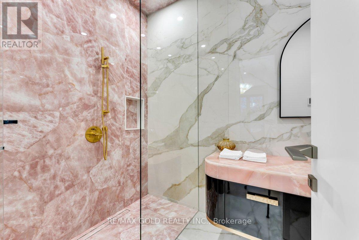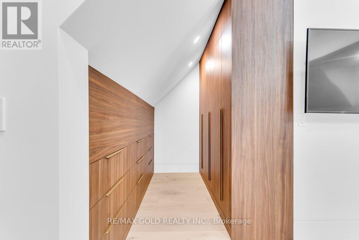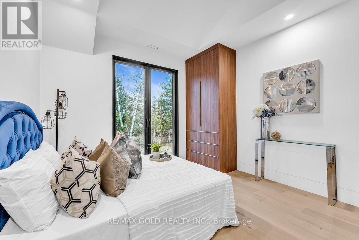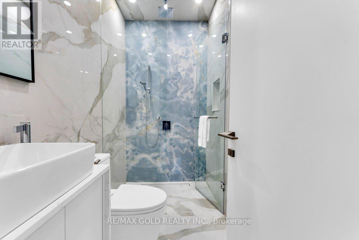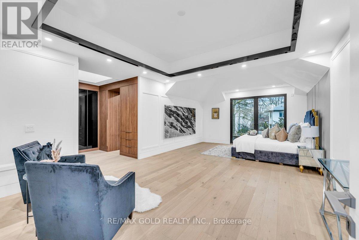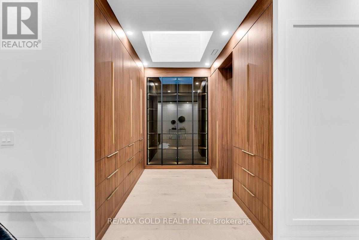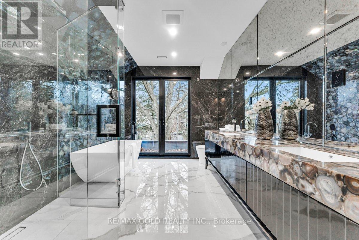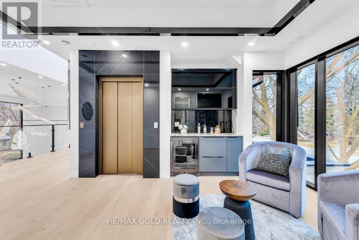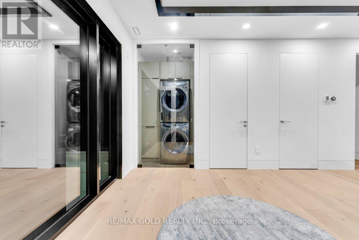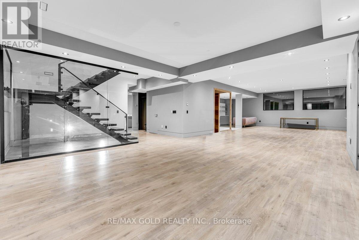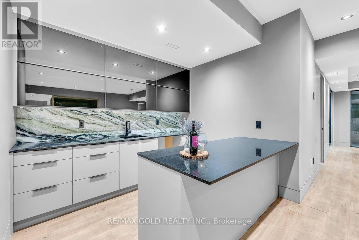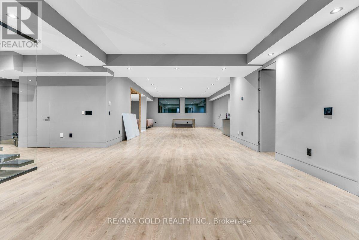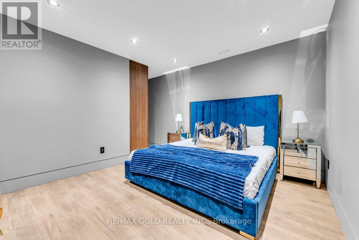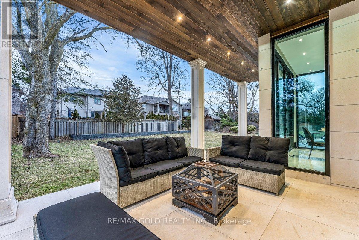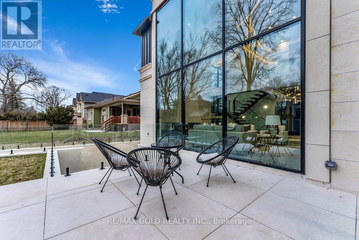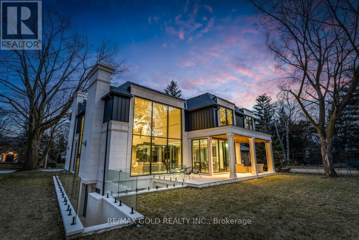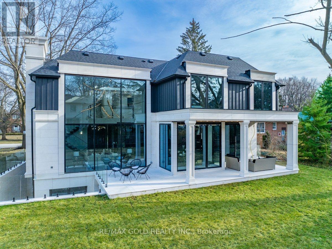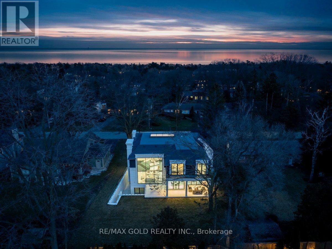6 Bedroom
8 Bathroom
Fireplace
Central Air Conditioning
Forced Air
$6,599,000
We are excited to announce our latest offering - a brand new luxury custom built home with a luxury living space of approx.7000 Sqft. This magnificent property sits on a 79 wide and 151 deep lot with a creatively converted walkout basement. Equipped with elevator service to all three floors, an indoor spa, and sauna, this home is designed to provide the ultimate in luxury living. Featuring high ceilings throughout, natural stone inside and outside, accent walls, and grand principal rooms with sitting areas, this home boasts all bedrooms with their own ensuites. The chef's kitchen is equipped with top-of-the-line appliances, a separate spice kitchen, and ample custom cabinetry. The family room has high ceilings of 22 ft with floor-to-ceiling glass windows, and the second and main floor boast 10 ft ceilings. Basement bedrooms with ensuites, one of which has direct access to the walkout. The backyard features a covered porch that is perfect for relaxation, with the potential for a pool. **** EXTRAS **** Step into your dream home with a floor to ceiling fireplace in the great room, custom stone steps staircase with tempered glass railing, a home theatre rough-in, and surrounded by mature trees in a quiet neighborhood. (id:27910)
Property Details
|
MLS® Number
|
W8119522 |
|
Property Type
|
Single Family |
|
Community Name
|
Eastlake |
|
Amenities Near By
|
Marina, Park, Schools |
|
Parking Space Total
|
6 |
Building
|
Bathroom Total
|
8 |
|
Bedrooms Above Ground
|
4 |
|
Bedrooms Below Ground
|
2 |
|
Bedrooms Total
|
6 |
|
Basement Development
|
Finished |
|
Basement Features
|
Walk Out |
|
Basement Type
|
N/a (finished) |
|
Construction Style Attachment
|
Detached |
|
Cooling Type
|
Central Air Conditioning |
|
Exterior Finish
|
Stone |
|
Fireplace Present
|
Yes |
|
Heating Fuel
|
Natural Gas |
|
Heating Type
|
Forced Air |
|
Stories Total
|
2 |
|
Type
|
House |
Parking
Land
|
Acreage
|
No |
|
Land Amenities
|
Marina, Park, Schools |
|
Size Irregular
|
79.14 X 151.3 Acre |
|
Size Total Text
|
79.14 X 151.3 Acre |
|
Surface Water
|
Lake/pond |
Rooms
| Level |
Type |
Length |
Width |
Dimensions |
|
Second Level |
Primary Bedroom |
7.92 m |
4.57 m |
7.92 m x 4.57 m |
|
Second Level |
Bedroom 2 |
3.96 m |
4.88 m |
3.96 m x 4.88 m |
|
Second Level |
Bedroom 3 |
3.05 m |
3.66 m |
3.05 m x 3.66 m |
|
Second Level |
Bedroom 4 |
4.27 m |
4.57 m |
4.27 m x 4.57 m |
|
Second Level |
Loft |
3.35 m |
5.79 m |
3.35 m x 5.79 m |
|
Basement |
Games Room |
7.62 m |
5.79 m |
7.62 m x 5.79 m |
|
Basement |
Recreational, Games Room |
6.71 m |
5.79 m |
6.71 m x 5.79 m |
|
Main Level |
Living Room |
4.57 m |
3.66 m |
4.57 m x 3.66 m |
|
Main Level |
Family Room |
7.01 m |
5.18 m |
7.01 m x 5.18 m |
|
Main Level |
Eating Area |
3.35 m |
2.74 m |
3.35 m x 2.74 m |
|
Main Level |
Kitchen |
9.14 m |
6.09 m |
9.14 m x 6.09 m |
|
Main Level |
Dining Room |
5.8 m |
3.66 m |
5.8 m x 3.66 m |
Utilities
|
Sewer
|
Installed |
|
Natural Gas
|
Installed |
|
Electricity
|
Installed |

