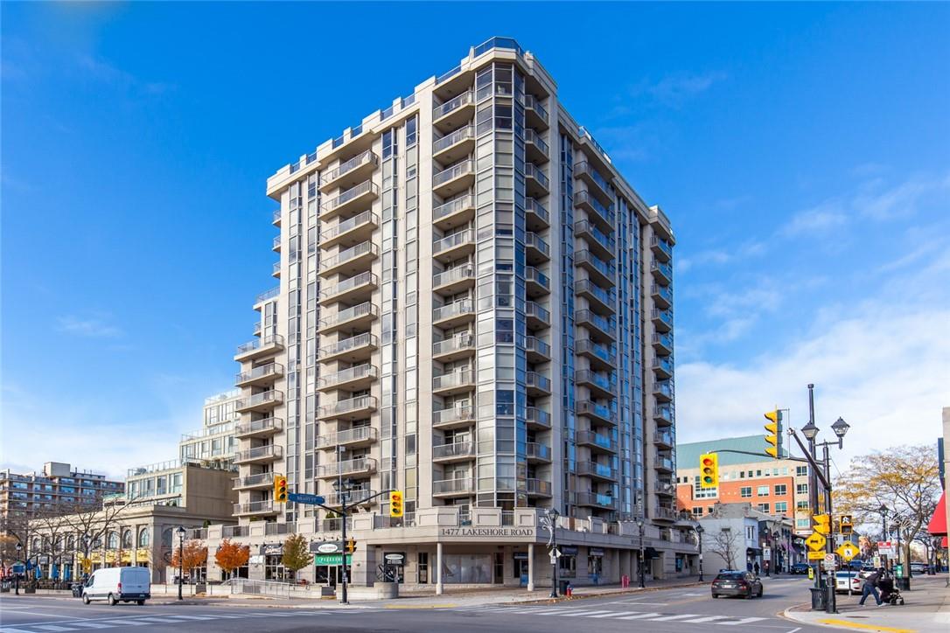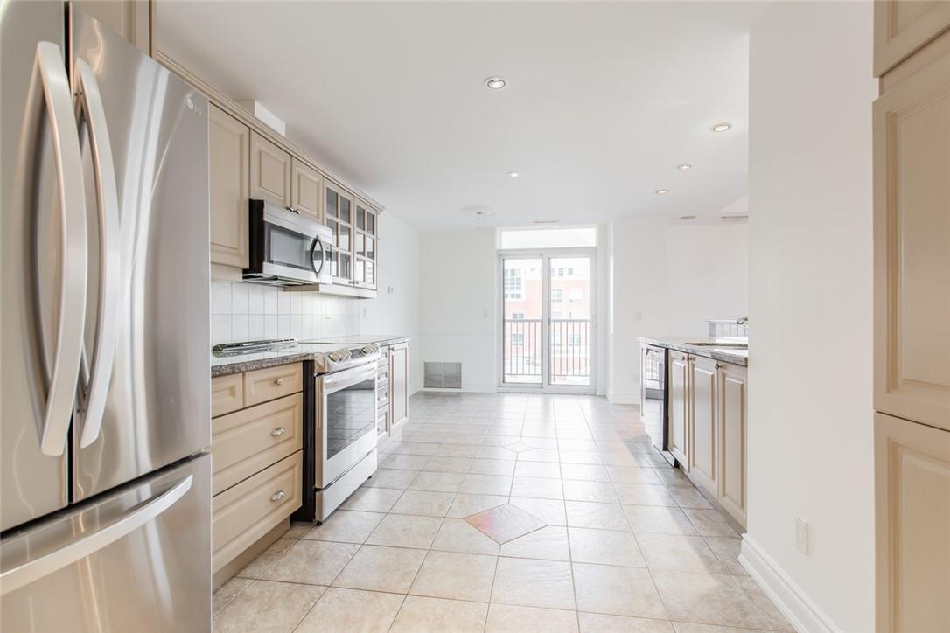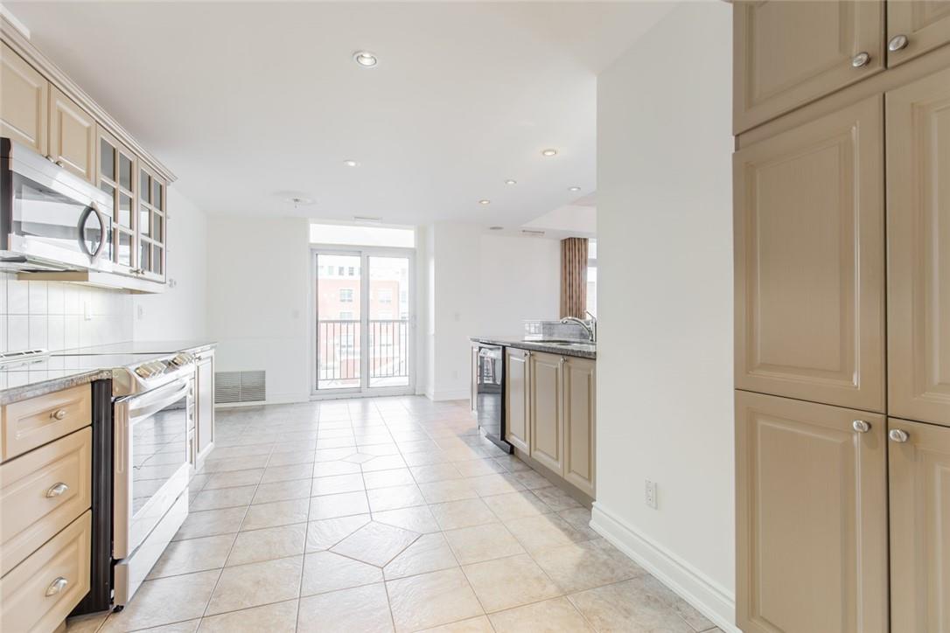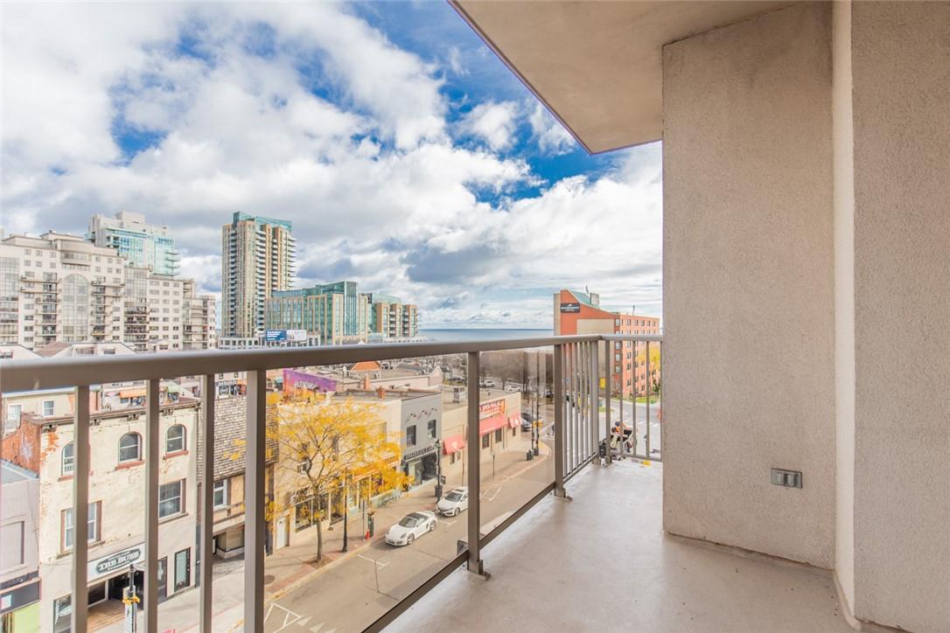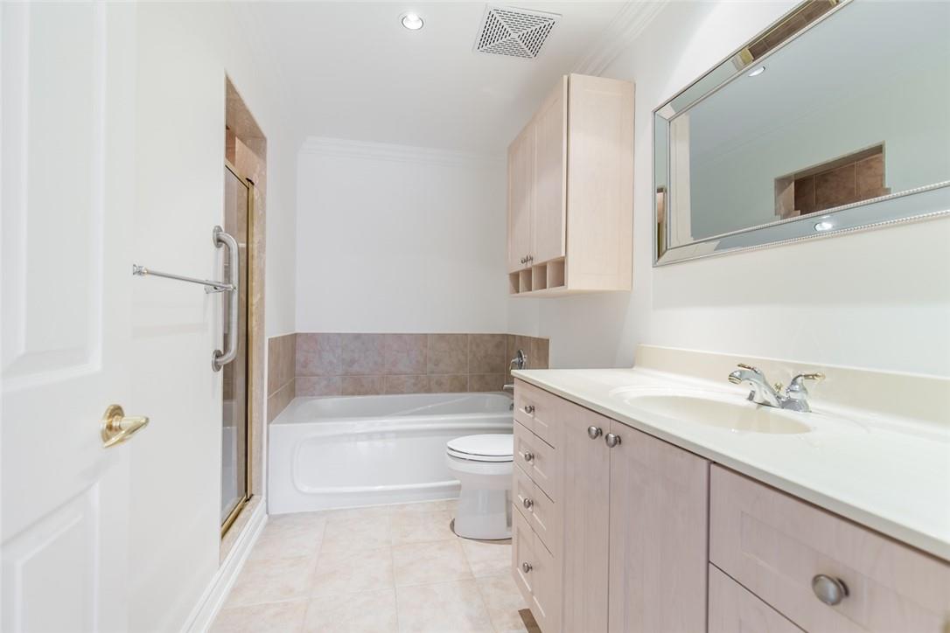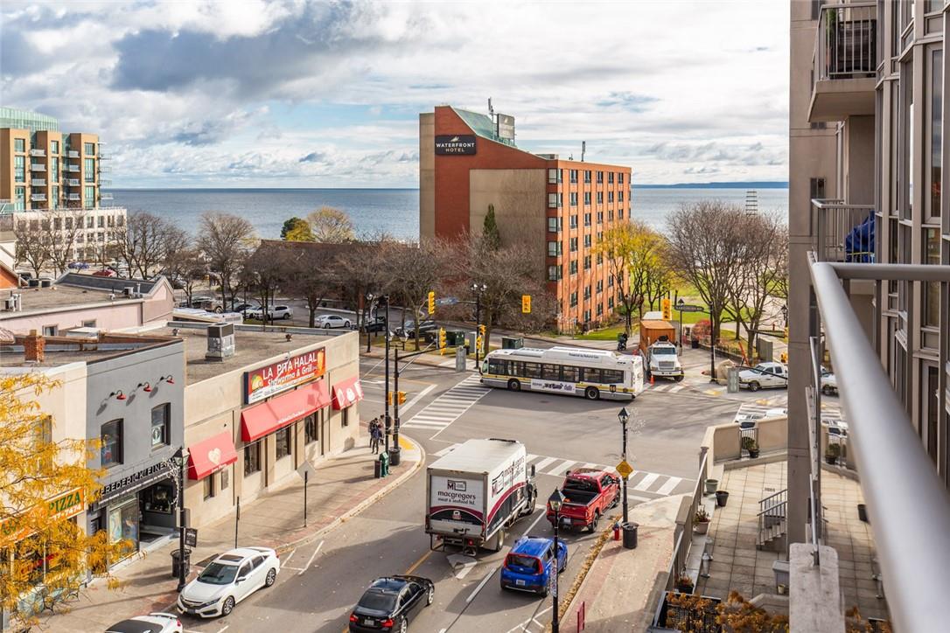2 Bedroom
2 Bathroom
1883 sqft
Fireplace
Inground Pool, Outdoor Pool
Central Air Conditioning
Forced Air
$5,000 Monthly
Bright unit with 2 plus 1 bedrooms. This freshly painted unit is 1883 square feet, open concept with family room, sunroom, open to eat in kitchen. Walkouts to private terrace plus separate balcony overlooking Lake! Parking spot (P1#13) included and large 1 locker. Rooftop pool, indoor driving range and more. Quiet building, in the heart of downtown. Tenant application, credit report, and income/employment confirmation. No smoking, no pets. Other building amenities include a Concierge, Exercise Room, Games Room, rooftop deck/Garden, and Security System. (id:27910)
Property Details
|
MLS® Number
|
H4185204 |
|
Property Type
|
Single Family |
|
Equipment Type
|
Water Heater |
|
Features
|
Balcony, No Driveway, Balcony Enclosed |
|
Parking Space Total
|
2 |
|
Pool Type
|
Inground Pool, Outdoor Pool |
|
Rental Equipment Type
|
Water Heater |
Building
|
Bathroom Total
|
2 |
|
Bedrooms Above Ground
|
2 |
|
Bedrooms Total
|
2 |
|
Amenities
|
Exercise Centre, Party Room |
|
Appliances
|
Dishwasher, Dryer, Microwave, Refrigerator, Stove, Washer, Fan |
|
Basement Type
|
None |
|
Construction Material
|
Concrete Block, Concrete Walls |
|
Cooling Type
|
Central Air Conditioning |
|
Exterior Finish
|
Concrete |
|
Fireplace Fuel
|
Gas |
|
Fireplace Present
|
Yes |
|
Fireplace Type
|
Other - See Remarks |
|
Heating Type
|
Forced Air |
|
Stories Total
|
1 |
|
Size Exterior
|
1883 Sqft |
|
Size Interior
|
1883 Sqft |
|
Type
|
Apartment |
|
Utility Water
|
Municipal Water |
Parking
Land
|
Acreage
|
No |
|
Sewer
|
Municipal Sewage System |
|
Size Irregular
|
Common Element |
|
Size Total Text
|
Common Element |
Rooms
| Level |
Type |
Length |
Width |
Dimensions |
|
Ground Level |
Foyer |
|
|
9' 4'' x 11' 0'' |
|
Ground Level |
Laundry Room |
|
|
Measurements not available |
|
Ground Level |
3pc Bathroom |
|
|
Measurements not available |
|
Ground Level |
Bedroom |
|
|
11' 6'' x 14' 0'' |
|
Ground Level |
4pc Bathroom |
|
|
Measurements not available |
|
Ground Level |
Primary Bedroom |
|
|
14' 0'' x 17' 6'' |
|
Ground Level |
Dining Room |
|
|
11' 6'' x 11' 8'' |
|
Ground Level |
Living Room |
|
|
17' 6'' x 23' 0'' |
|
Ground Level |
Eat In Kitchen |
|
|
23' 4'' x 10' 6'' |

