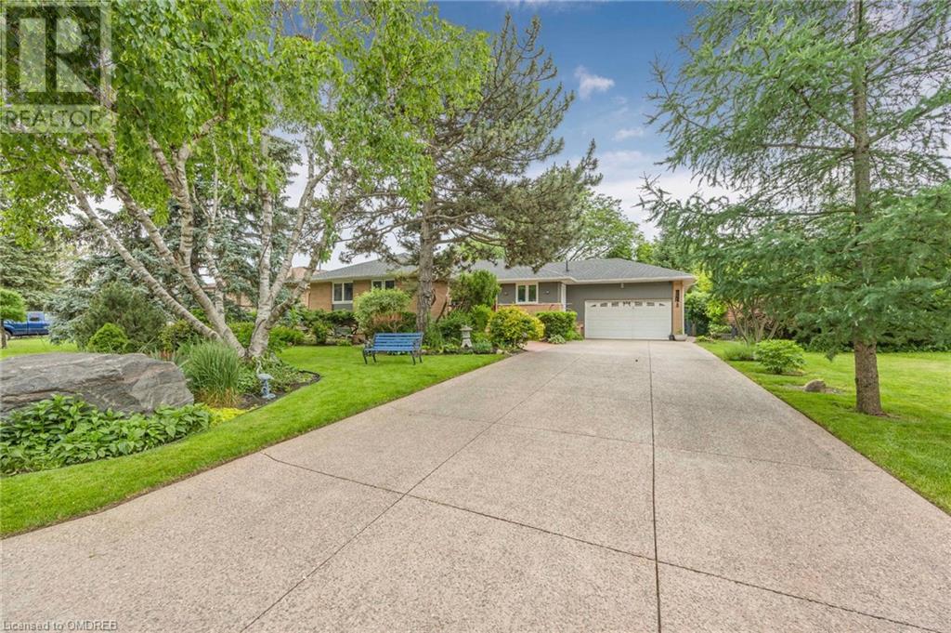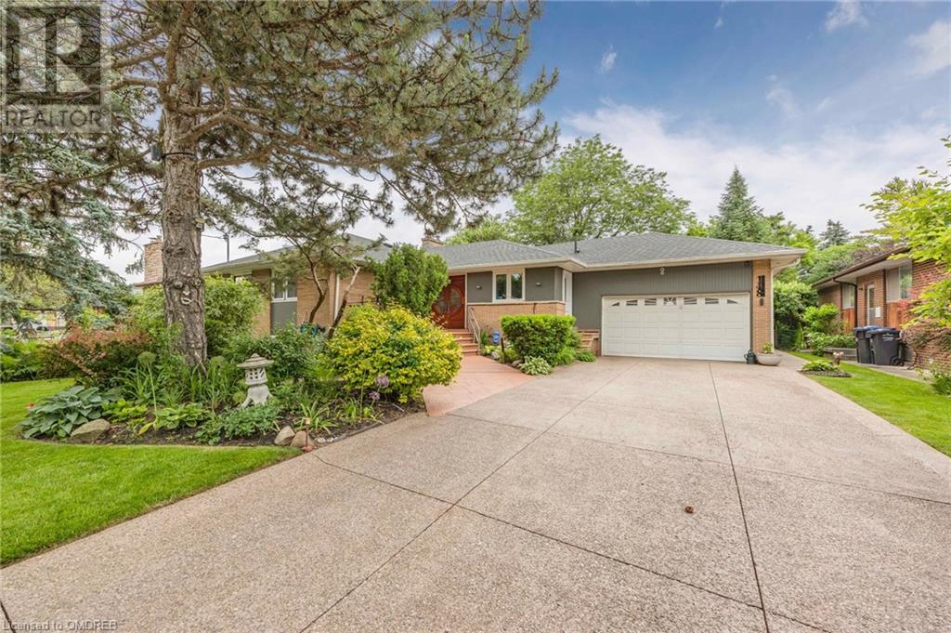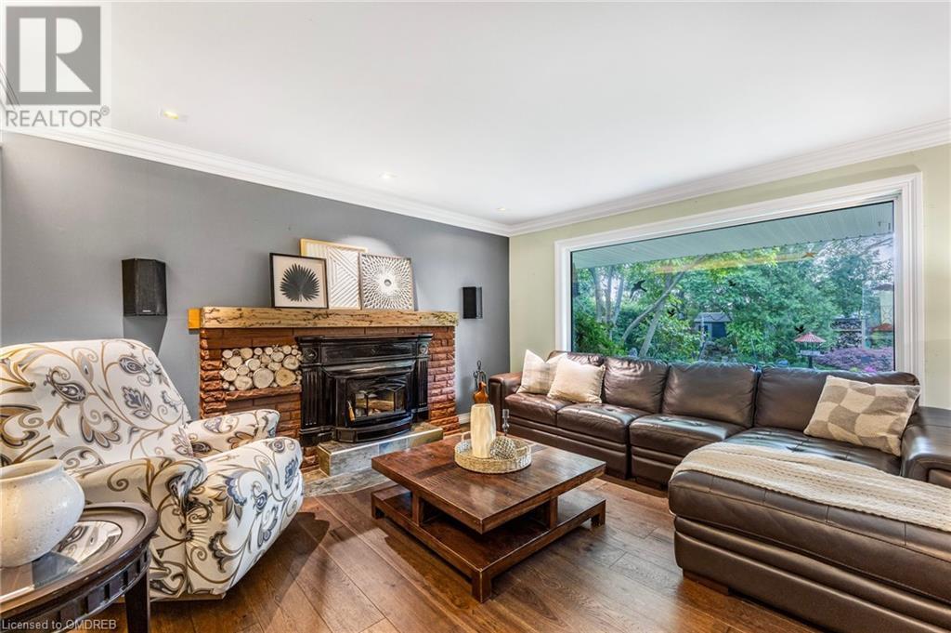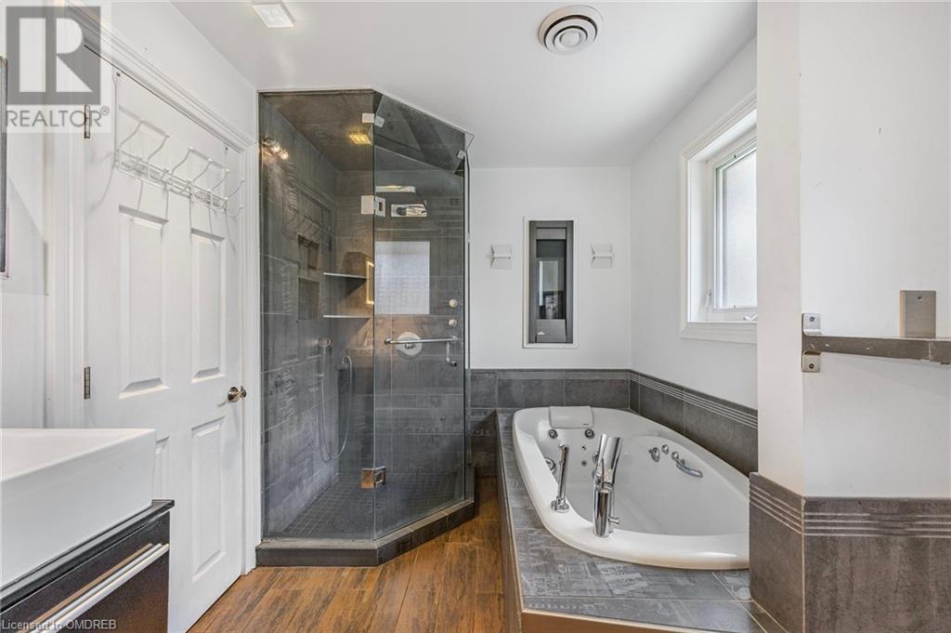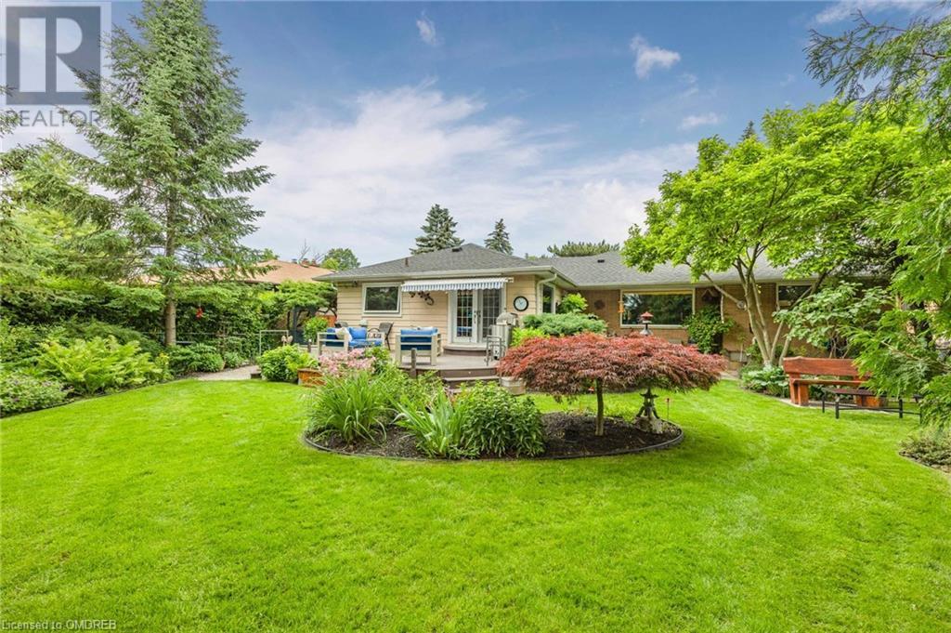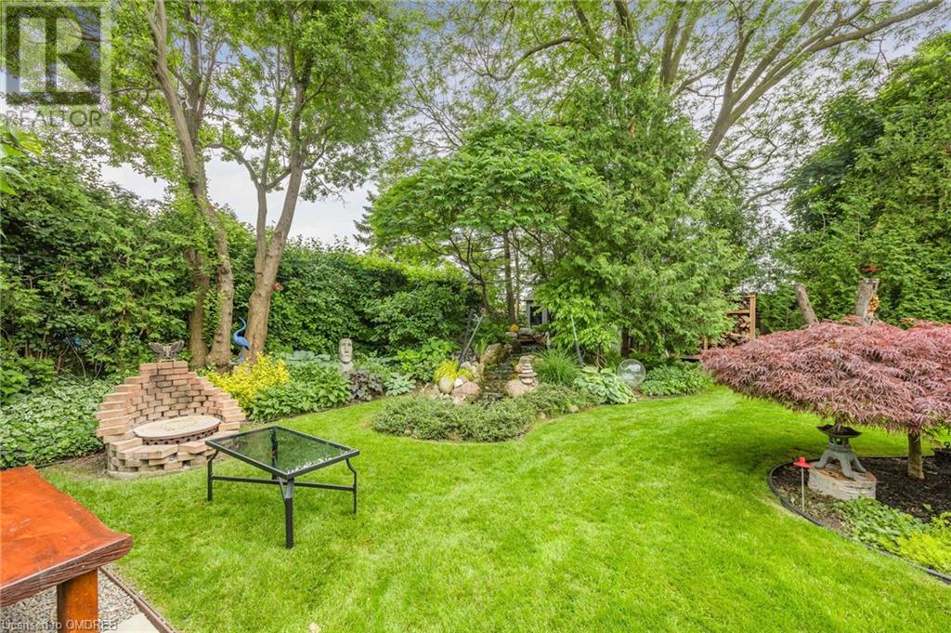4 Bedroom
3 Bathroom
3200 sqft
Bungalow
Fireplace
Central Air Conditioning
Forced Air
$1,289,900
Welcome To 148 Cornwall Heights Located On A Very Desirable Street In Brampton. This Absolutely Stunning Home Is Truly One Of A Kind. Open Concept With A Total Of 4 Bedrooms And 3 Fully Renovated Bathrooms. Engineered Hardwood Flooring Throughout With Crown Mouldings. The Kitchen Addition Is To Die For. Big, Bright, Tons Of Countertops And Cupboards Including Stainless Steel Appliances, Gas Stove, Pot Lights, Stone Countertops And A Heated Marble Floor. The Home Features Well Over 3,000 Square Feet Of Total Living Space. The Basement Is Full And Finished With Wood Fireplace In The Recreation Home. The Backyard Is An Oasis From The City. Manicured Zen Gardens With Waterfall And Irrigation System. This Home Has To Be Seen To Be Appreciated. It Is Stunning From The Moment You Drive Up And It Only Gets Better. Book Your Showing Today. You Will Not Be Disappointed. (id:27910)
Property Details
|
MLS® Number
|
40604414 |
|
Property Type
|
Single Family |
|
Amenities Near By
|
Airport, Golf Nearby, Hospital, Park, Place Of Worship, Public Transit, Schools, Shopping |
|
Community Features
|
Community Centre, School Bus |
|
Equipment Type
|
None |
|
Features
|
Automatic Garage Door Opener |
|
Parking Space Total
|
12 |
|
Rental Equipment Type
|
None |
Building
|
Bathroom Total
|
3 |
|
Bedrooms Above Ground
|
3 |
|
Bedrooms Below Ground
|
1 |
|
Bedrooms Total
|
4 |
|
Appliances
|
Dishwasher, Dryer, Refrigerator, Water Meter, Washer, Microwave Built-in, Gas Stove(s), Hood Fan, Window Coverings, Garage Door Opener |
|
Architectural Style
|
Bungalow |
|
Basement Development
|
Finished |
|
Basement Type
|
Full (finished) |
|
Construction Style Attachment
|
Detached |
|
Cooling Type
|
Central Air Conditioning |
|
Exterior Finish
|
Brick, Stone |
|
Fireplace Fuel
|
Wood |
|
Fireplace Present
|
Yes |
|
Fireplace Total
|
2 |
|
Fireplace Type
|
Other - See Remarks |
|
Half Bath Total
|
1 |
|
Heating Fuel
|
Natural Gas |
|
Heating Type
|
Forced Air |
|
Stories Total
|
1 |
|
Size Interior
|
3200 Sqft |
|
Type
|
House |
|
Utility Water
|
Municipal Water |
Parking
Land
|
Access Type
|
Road Access, Highway Access, Highway Nearby |
|
Acreage
|
No |
|
Land Amenities
|
Airport, Golf Nearby, Hospital, Park, Place Of Worship, Public Transit, Schools, Shopping |
|
Sewer
|
Municipal Sewage System |
|
Size Depth
|
147 Ft |
|
Size Frontage
|
71 Ft |
|
Size Total Text
|
Under 1/2 Acre |
|
Zoning Description
|
R-18 |
Rooms
| Level |
Type |
Length |
Width |
Dimensions |
|
Basement |
3pc Bathroom |
|
|
Measurements not available |
|
Basement |
Bedroom |
|
|
11'1'' x 10'2'' |
|
Basement |
Games Room |
|
|
17'2'' x 10'0'' |
|
Basement |
Recreation Room |
|
|
25'10'' x 20'10'' |
|
Main Level |
2pc Bathroom |
|
|
Measurements not available |
|
Main Level |
5pc Bathroom |
|
|
Measurements not available |
|
Main Level |
Bedroom |
|
|
10'10'' x 9'6'' |
|
Main Level |
Bedroom |
|
|
12'8'' x 11'6'' |
|
Main Level |
Primary Bedroom |
|
|
21'0'' x 11'0'' |
|
Main Level |
Kitchen |
|
|
23'3'' x 18'7'' |
|
Main Level |
Dining Room |
|
|
11'2'' x 11'0'' |
|
Main Level |
Living Room |
|
|
14'5'' x 14'5'' |



