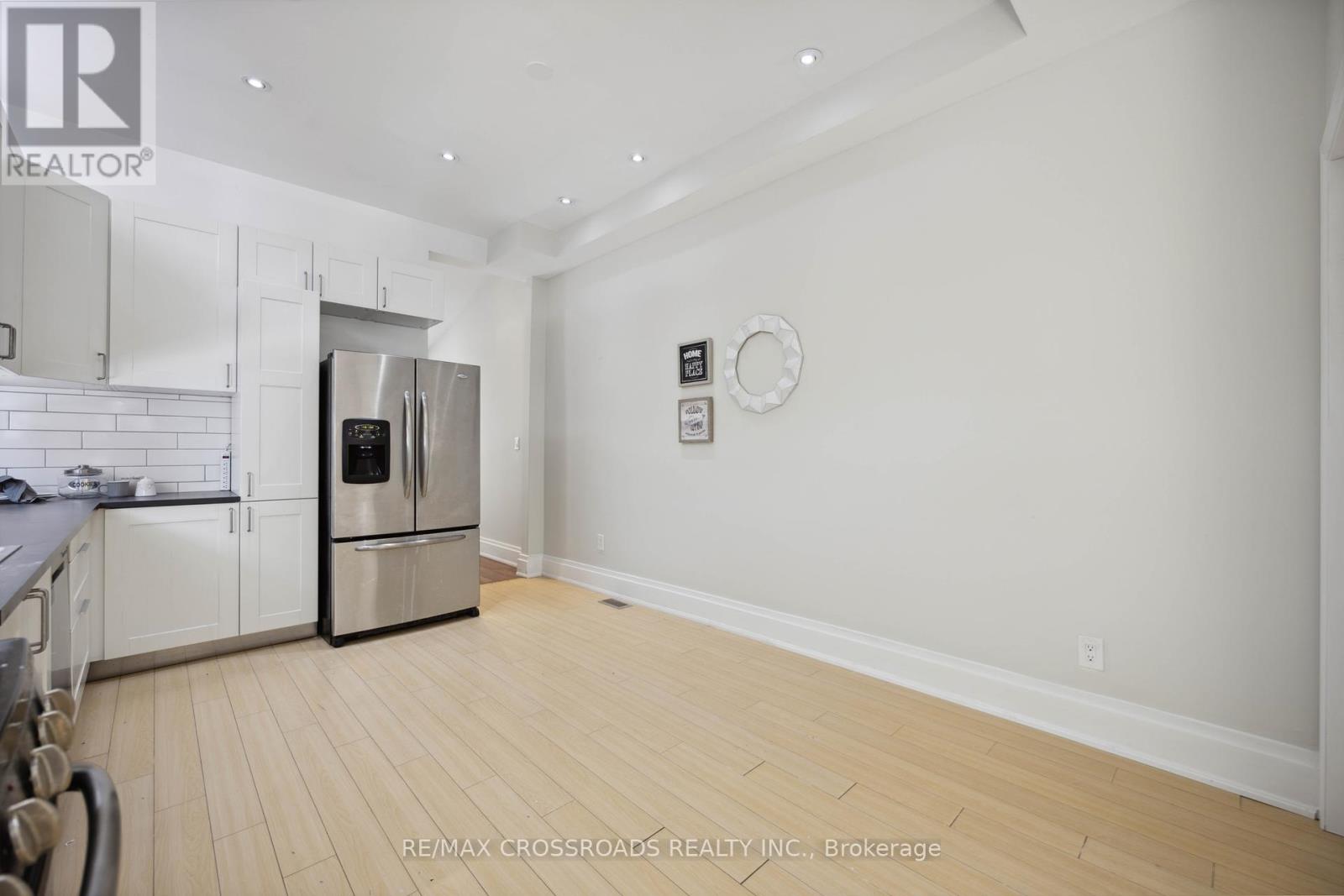3 Bedroom
2 Bathroom
Other
$1,100,000
Great property with countless possibilities!! Commercial and residential designation! Zoning is CR3 (C3;R3): 3x lot coverage, either residential or commercial or a mix of both. Buy + rent or live in this great property! 10 foot ceilings on the main floor and almost 9 foot ceilings on the 2nd floor. Big drive through garage that is on a laneway. Easy to build a laneway house. Loft style main floor. Over 500 square foot garage to work in. 150 Fifth St Could be sold with it for future development. Walk score of 83! Walk to the lake! Humber College renters abound. Second Street Junior PS is a 5 minute walk, Lakeshore Collegiate is a 17 minute walk, and St. Josaphat Catholic School is a 7 minute walk. Many parks, transit and a senior centre all within walking distance! Tenant pays $3,600 a month. **** EXTRAS **** Main Flr: Washer, Dryer, S/S Gas Stove, S/S DW(As Is) S/S Side By Side Fridge With Water and Ice Dispenser, S/S Hood Range, 2nd Flr: Haier Washer/Dryer Combo, Fridge, Stove, Hood Range. (id:27910)
Property Details
|
MLS® Number
|
W8443364 |
|
Property Type
|
Single Family |
|
Community Name
|
New Toronto |
|
Amenities Near By
|
Park, Public Transit, Schools |
|
Community Features
|
Community Centre |
|
Parking Space Total
|
6 |
Building
|
Bathroom Total
|
2 |
|
Bedrooms Above Ground
|
3 |
|
Bedrooms Total
|
3 |
|
Basement Development
|
Unfinished |
|
Basement Type
|
N/a (unfinished) |
|
Construction Style Attachment
|
Semi-detached |
|
Exterior Finish
|
Stone, Vinyl Siding |
|
Heating Fuel
|
Natural Gas |
|
Heating Type
|
Other |
|
Stories Total
|
2 |
|
Type
|
House |
|
Utility Water
|
Municipal Water |
Parking
Land
|
Acreage
|
No |
|
Land Amenities
|
Park, Public Transit, Schools |
|
Sewer
|
Sanitary Sewer |
|
Size Irregular
|
25.59 X 118 Ft |
|
Size Total Text
|
25.59 X 118 Ft |
Rooms
| Level |
Type |
Length |
Width |
Dimensions |
|
Second Level |
Living Room |
4.7 m |
3.93 m |
4.7 m x 3.93 m |
|
Second Level |
Kitchen |
3.52 m |
2.97 m |
3.52 m x 2.97 m |
|
Second Level |
Bedroom |
3.55 m |
3.06 m |
3.55 m x 3.06 m |
|
Main Level |
Living Room |
8 m |
3.68 m |
8 m x 3.68 m |
|
Main Level |
Kitchen |
4.7 m |
3.54 m |
4.7 m x 3.54 m |
|
Main Level |
Bedroom |
3.5 m |
3.3 m |
3.5 m x 3.3 m |










































