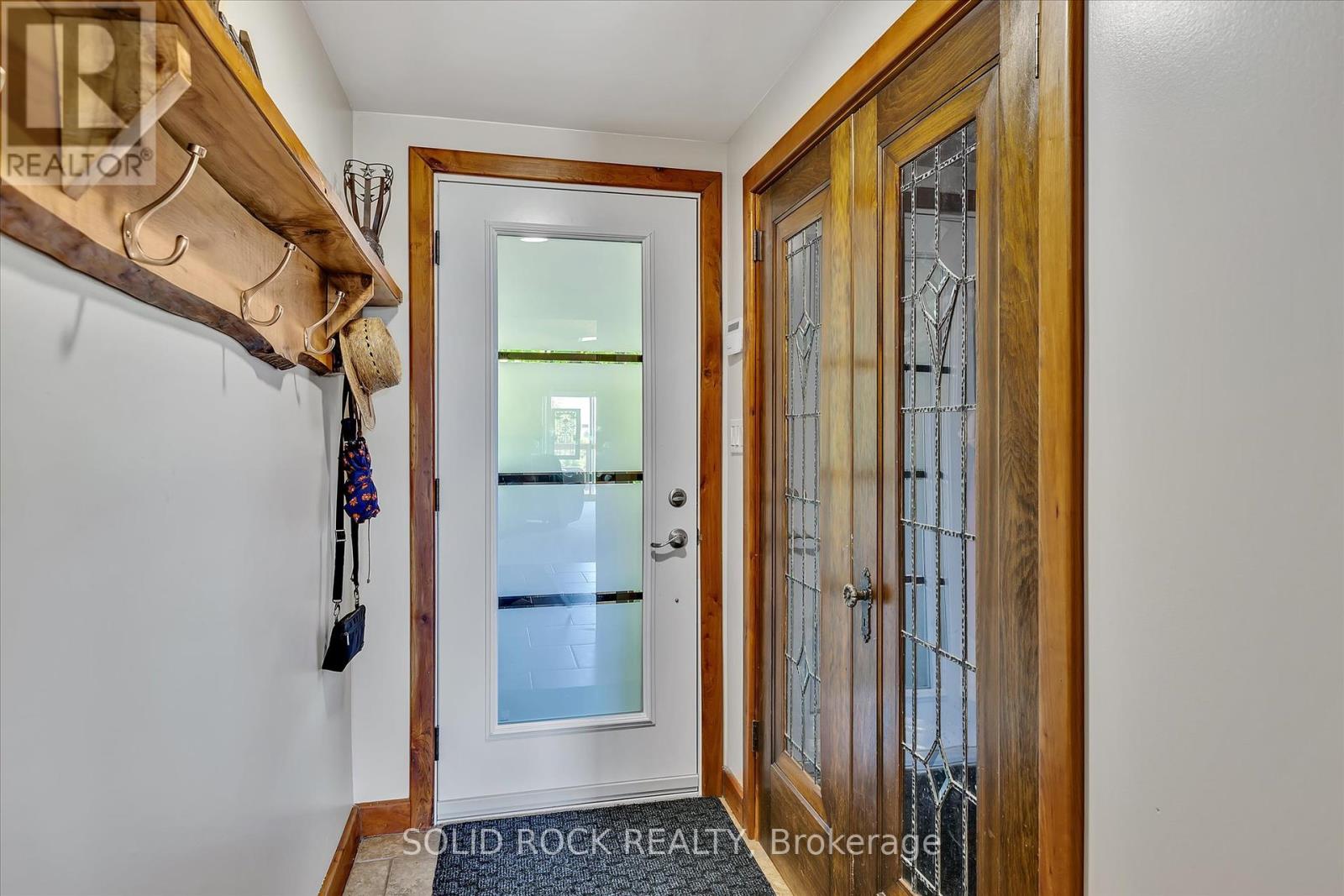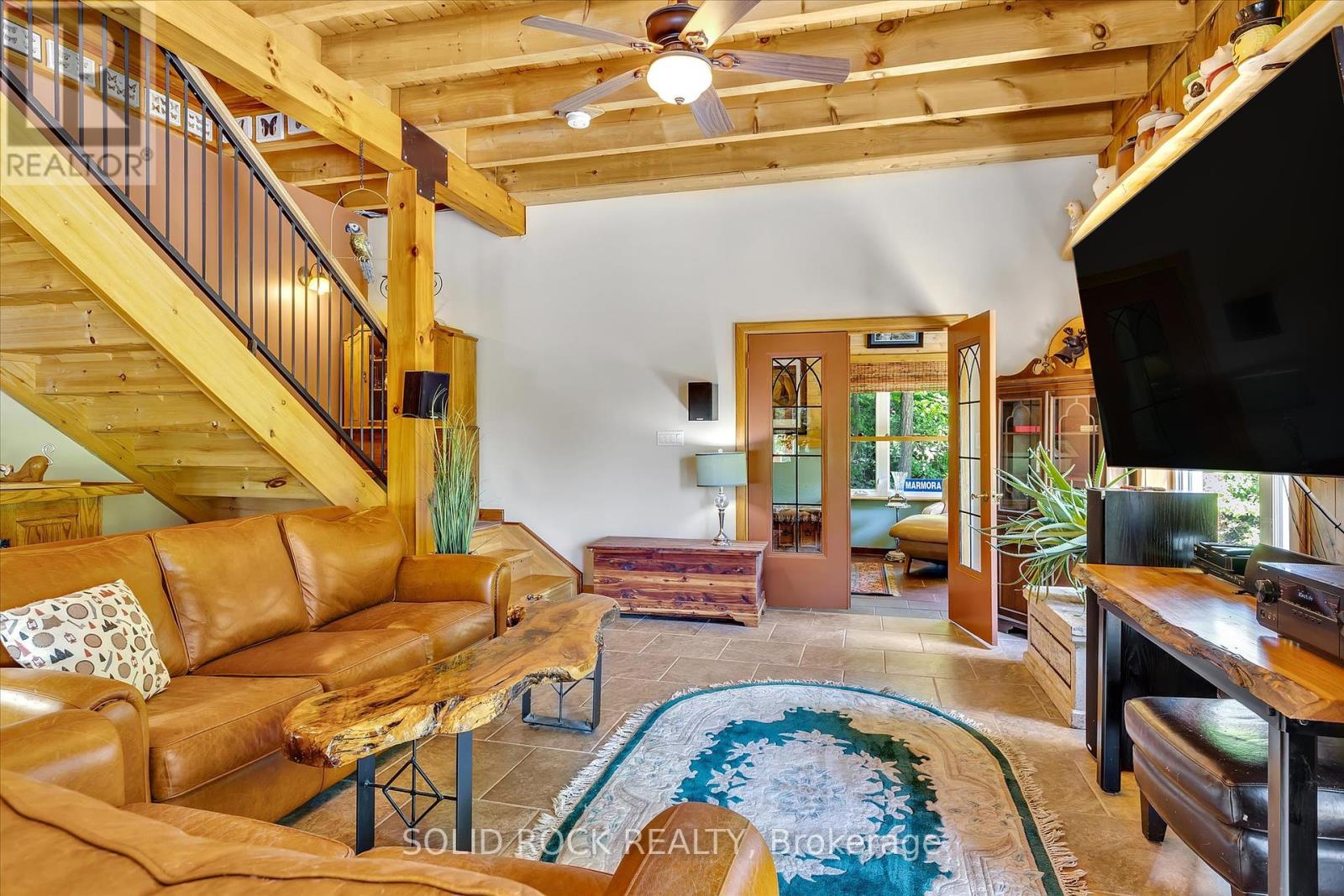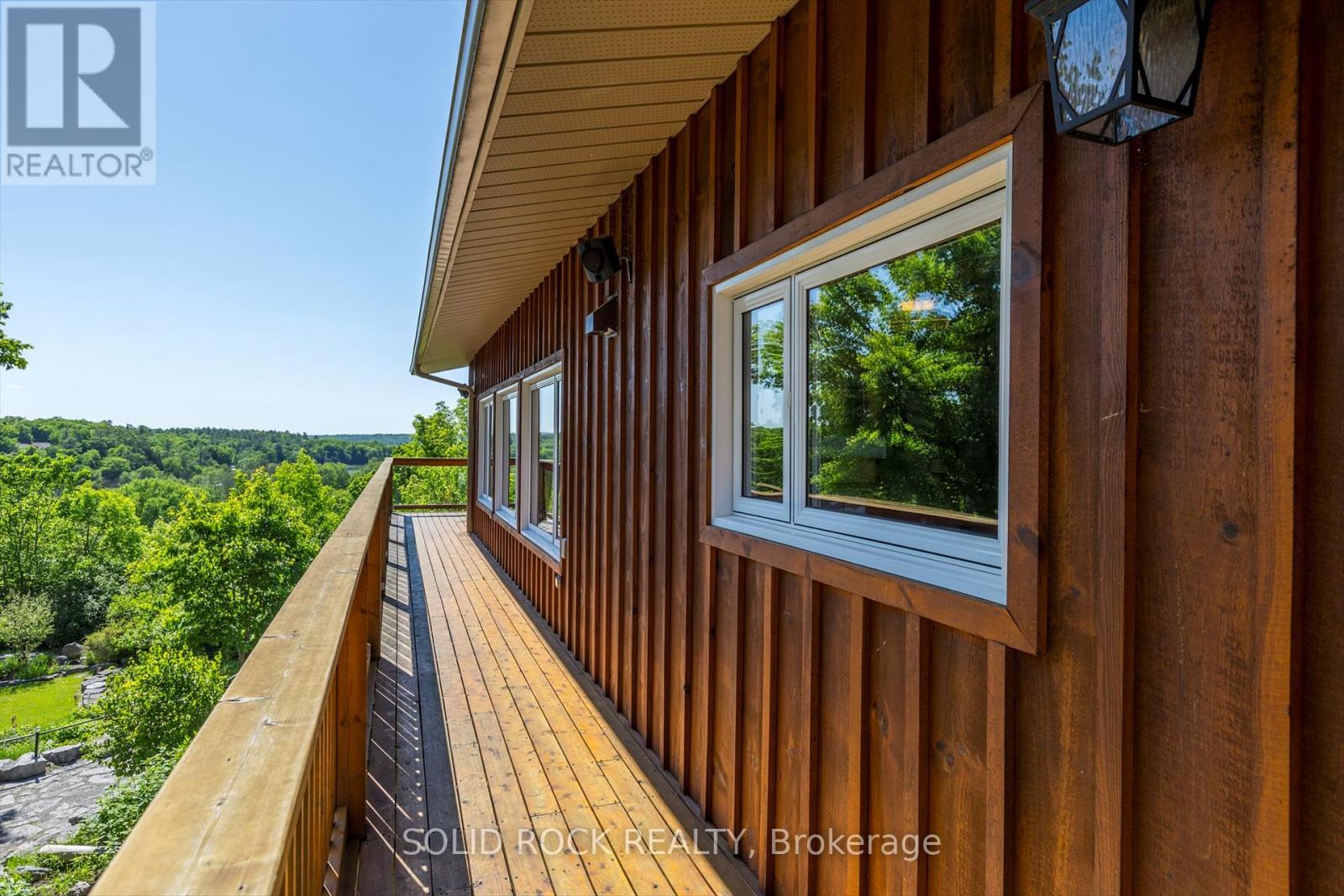2 Bedroom
2 Bathroom
Raised Bungalow
Fireplace
Above Ground Pool
Wall Unit, Ventilation System
Other
Acreage
$1,088,000
Don't miss this one of a kind well built home and shop with spectacular views in all four seasons. Large windows to facilitate Passive Solar...built 12 years ago with 8 inch thick insulated walls. Sunroom currently being used as a home office. Extensive landscaping was created using limestone and perennials....go for a walk in your very own park! 10.11 acres with privacy plus and only 5 minutes from town! Large two-level finished shop/showroom with a deck on second level and views views views! The possibilities are many for this heated by propane (force air furnace) shop. Cool off on hot days in the shade with beautiful breezes or a dip in the pool. Really nice neighborhood and minutes to Maggie's Landing (public boat launch) and Marmora's very own beautiful trail and park that leads over to Highway 7 along the Crowe River. 35 minutes from Belleville or 40 minutes from Peterborough. Equal distance between Ottawa and Toronto. A must see - you will fall in love. **** EXTRAS **** Trailer Recreational and deck - needs some work but would make a great summer guest house. Large Storage Drive Shed. Garden Shed. Antique farm implements throughout property. (id:27910)
Property Details
|
MLS® Number
|
X8399754 |
|
Property Type
|
Single Family |
|
Features
|
Irregular Lot Size, Sloping, Lighting, Country Residential |
|
Parking Space Total
|
15 |
|
Pool Type
|
Above Ground Pool |
|
Structure
|
Patio(s) |
|
View Type
|
River View |
Building
|
Bathroom Total
|
2 |
|
Bedrooms Above Ground
|
1 |
|
Bedrooms Below Ground
|
1 |
|
Bedrooms Total
|
2 |
|
Appliances
|
Water Heater, Water Purifier, Water Treatment, Dishwasher, Dryer, Microwave, Refrigerator, Stove, Washer, Window Coverings |
|
Architectural Style
|
Raised Bungalow |
|
Basement Development
|
Finished |
|
Basement Features
|
Walk Out |
|
Basement Type
|
N/a (finished) |
|
Construction Status
|
Insulation Upgraded |
|
Cooling Type
|
Wall Unit, Ventilation System |
|
Fire Protection
|
Security System, Monitored Alarm |
|
Fireplace Present
|
Yes |
|
Foundation Type
|
Poured Concrete |
|
Heating Fuel
|
Propane |
|
Heating Type
|
Other |
|
Stories Total
|
1 |
|
Type
|
House |
Parking
Land
|
Acreage
|
Yes |
|
Sewer
|
Septic System |
|
Size Irregular
|
168 X 1385 Ft ; Irregular Depth |
|
Size Total Text
|
168 X 1385 Ft ; Irregular Depth|10 - 24.99 Acres |
Rooms
| Level |
Type |
Length |
Width |
Dimensions |
|
Second Level |
Loft |
3.96 m |
3.54 m |
3.96 m x 3.54 m |
|
Basement |
Bedroom |
4.01 m |
2.89 m |
4.01 m x 2.89 m |
|
Basement |
Bathroom |
2.53 m |
2.33 m |
2.53 m x 2.33 m |
|
Basement |
Recreational, Games Room |
5.68 m |
8.71 m |
5.68 m x 8.71 m |
|
Basement |
Den |
4.27 m |
2.9 m |
4.27 m x 2.9 m |
|
Main Level |
Living Room |
3.67 m |
3.67 m |
3.67 m x 3.67 m |
|
Main Level |
Dining Room |
4.4 m |
3.64 m |
4.4 m x 3.64 m |
|
Main Level |
Kitchen |
2.88 m |
4.62 m |
2.88 m x 4.62 m |
|
Main Level |
Office |
3.84 m |
3.65 m |
3.84 m x 3.65 m |
|
Main Level |
Primary Bedroom |
4.01 m |
5.47 m |
4.01 m x 5.47 m |
|
Main Level |
Den |
2.65 m |
2.06 m |
2.65 m x 2.06 m |
|
Main Level |
Bathroom |
2.58 m |
2.45 m |
2.58 m x 2.45 m |









































