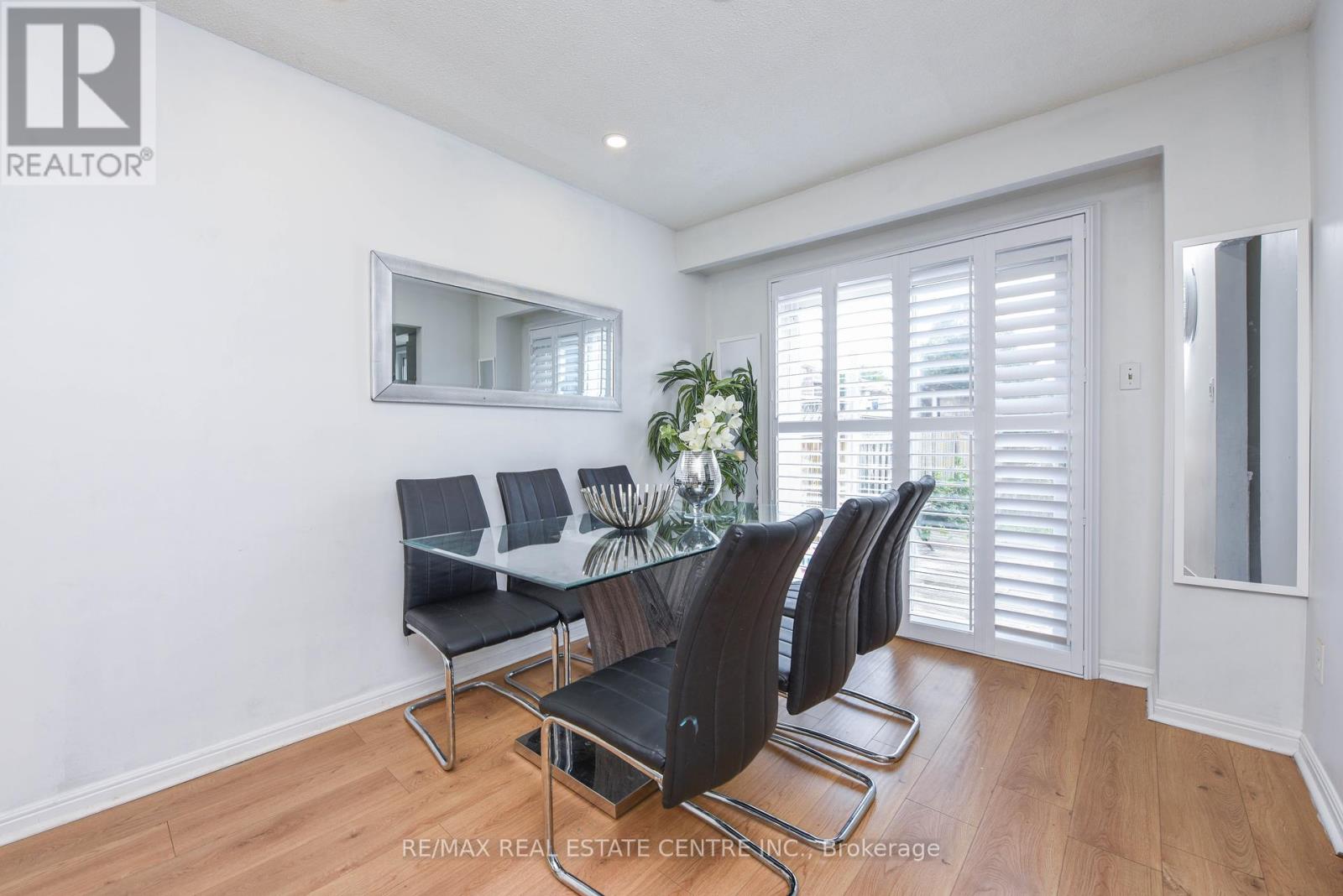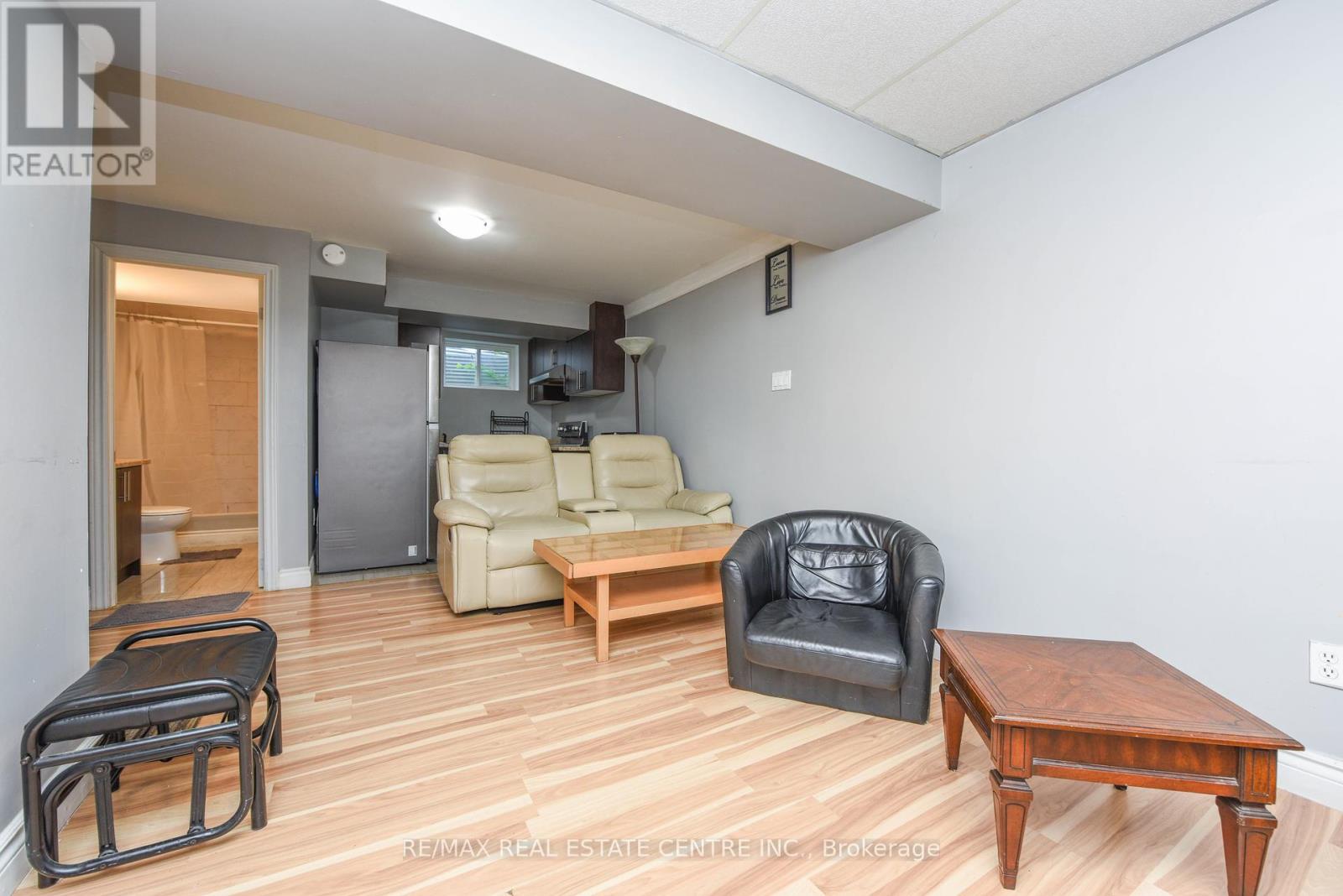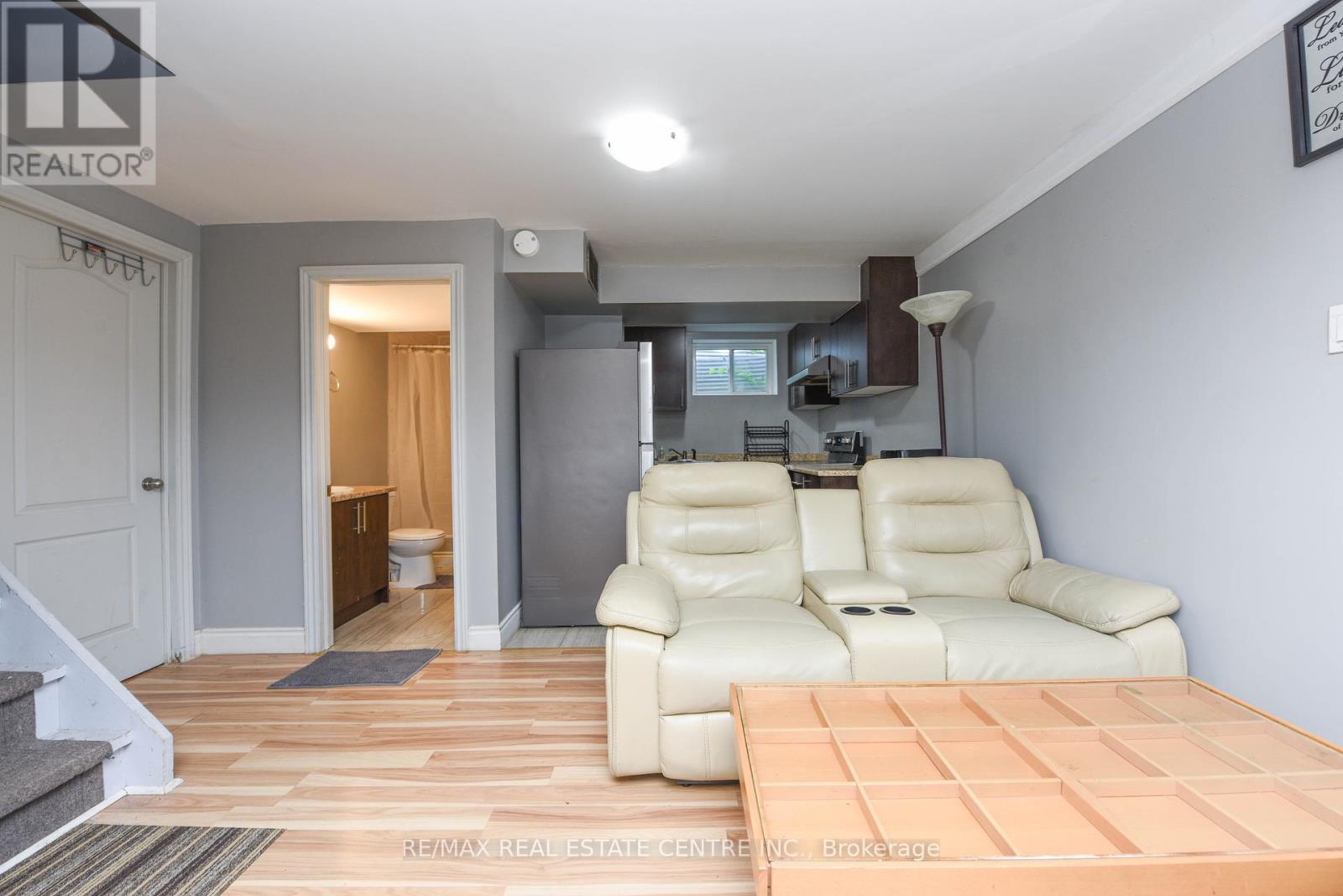4 Bedroom
4 Bathroom
Central Air Conditioning
Forced Air
$899,000
Welcome To to your dream home! Well kept 148 Primrose Cres This Stunningly Renovated 3+1 Bedroom, 4 Bathroom Sami-Detached Home In Desired In A Very Prestigious Brampton Location, Area Of Heart Lake, Main Floor Enhanced with Updated Potlights, Stainless steel appliances, quartz, pot lights, carpet free floors, 3 Generously sized bedrooms Offer Comfort And Space, Primary Bedroom Featuring A modern 4 Piece Ensuite including a standing shower Fully Finished Specious Basement Appartment with 1 Additional Rooms and Separate Entrance For Convenience, Private Driveway, No Sharing, 4 Cars Side By Side +1 in Garage Parking Total 5 Parking. Garage Is Fully Insulated and Finished Can Use As Office. Excellent Quiet Location Down The Street 3 Best Schools with in few minutes walk , Close To Trinity Commons, Hospital, Hwy 410 And Local Bus Transit. Beautiful Front Garden And Spacious Fenced Yard With Wooden Deck, Cosy Finished Basement For Entertaining. Super Clean And Well Kept, Move In Ready, this Property is Ideal for Growing Families. **** EXTRAS **** 2nd Floor All bathrooms have been renovated, The Fully Finished Basement, With Separate Entrance For Convenience (id:27910)
Property Details
|
MLS® Number
|
W8463626 |
|
Property Type
|
Single Family |
|
Community Name
|
Heart Lake East |
|
Amenities Near By
|
Park, Public Transit, Schools |
|
Features
|
Carpet Free |
|
Parking Space Total
|
5 |
Building
|
Bathroom Total
|
4 |
|
Bedrooms Above Ground
|
3 |
|
Bedrooms Below Ground
|
1 |
|
Bedrooms Total
|
4 |
|
Appliances
|
Blinds, Dishwasher, Dryer, Refrigerator, Stove, Washer |
|
Basement Development
|
Finished |
|
Basement Features
|
Separate Entrance |
|
Basement Type
|
N/a (finished) |
|
Construction Style Attachment
|
Semi-detached |
|
Cooling Type
|
Central Air Conditioning |
|
Exterior Finish
|
Brick |
|
Foundation Type
|
Concrete |
|
Heating Fuel
|
Natural Gas |
|
Heating Type
|
Forced Air |
|
Stories Total
|
2 |
|
Type
|
House |
|
Utility Water
|
Municipal Water |
Parking
Land
|
Acreage
|
No |
|
Land Amenities
|
Park, Public Transit, Schools |
|
Sewer
|
Sanitary Sewer |
|
Size Irregular
|
30.27 X 100.89 Ft |
|
Size Total Text
|
30.27 X 100.89 Ft |
Rooms
| Level |
Type |
Length |
Width |
Dimensions |
|
Second Level |
Primary Bedroom |
15.11 m |
10.12 m |
15.11 m x 10.12 m |
|
Second Level |
Bedroom 2 |
10.2 m |
11.2 m |
10.2 m x 11.2 m |
|
Second Level |
Bedroom 3 |
14.6 m |
9.5 m |
14.6 m x 9.5 m |
|
Main Level |
Living Room |
28 m |
10.2 m |
28 m x 10.2 m |
|
Main Level |
Dining Room |
28 m |
10.2 m |
28 m x 10.2 m |
|
Ground Level |
Kitchen |
12.3 m |
11 m |
12.3 m x 11 m |










































