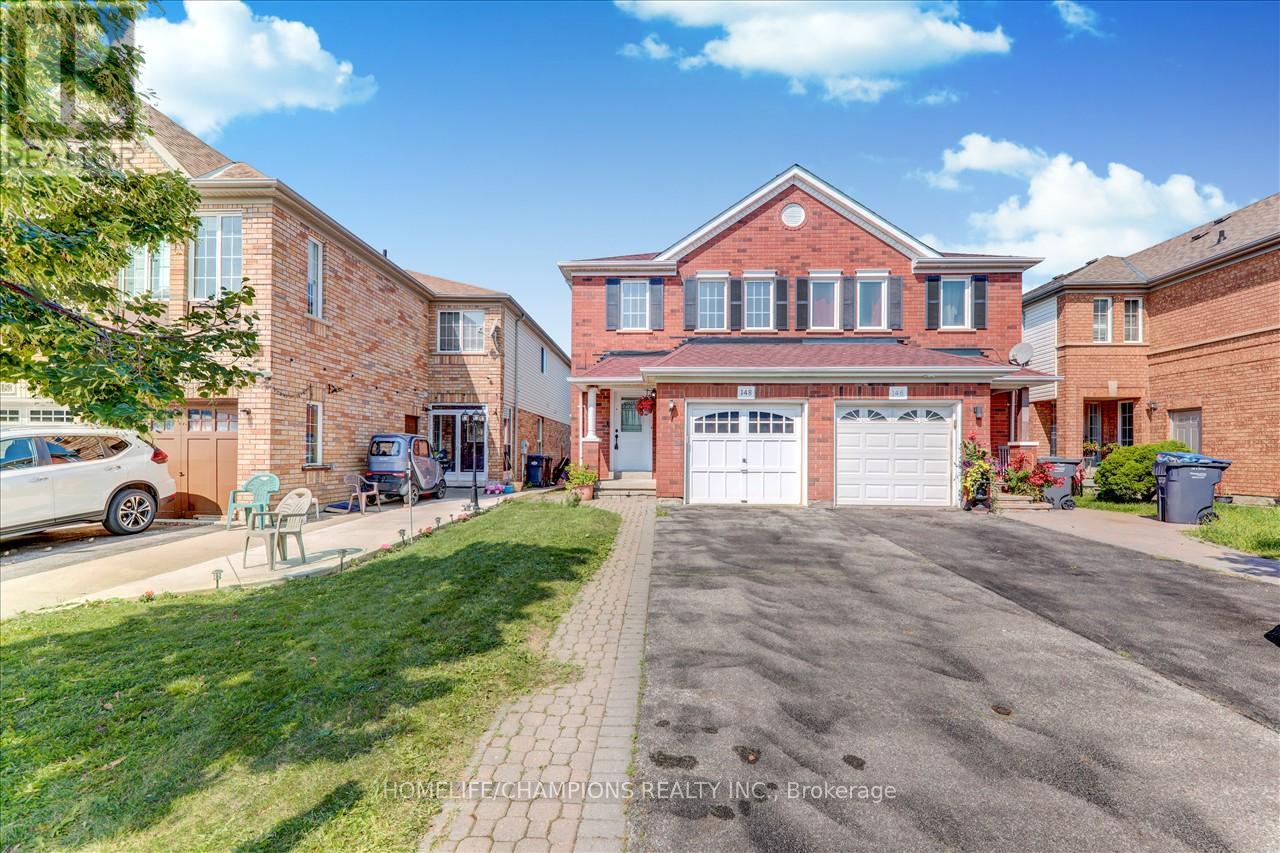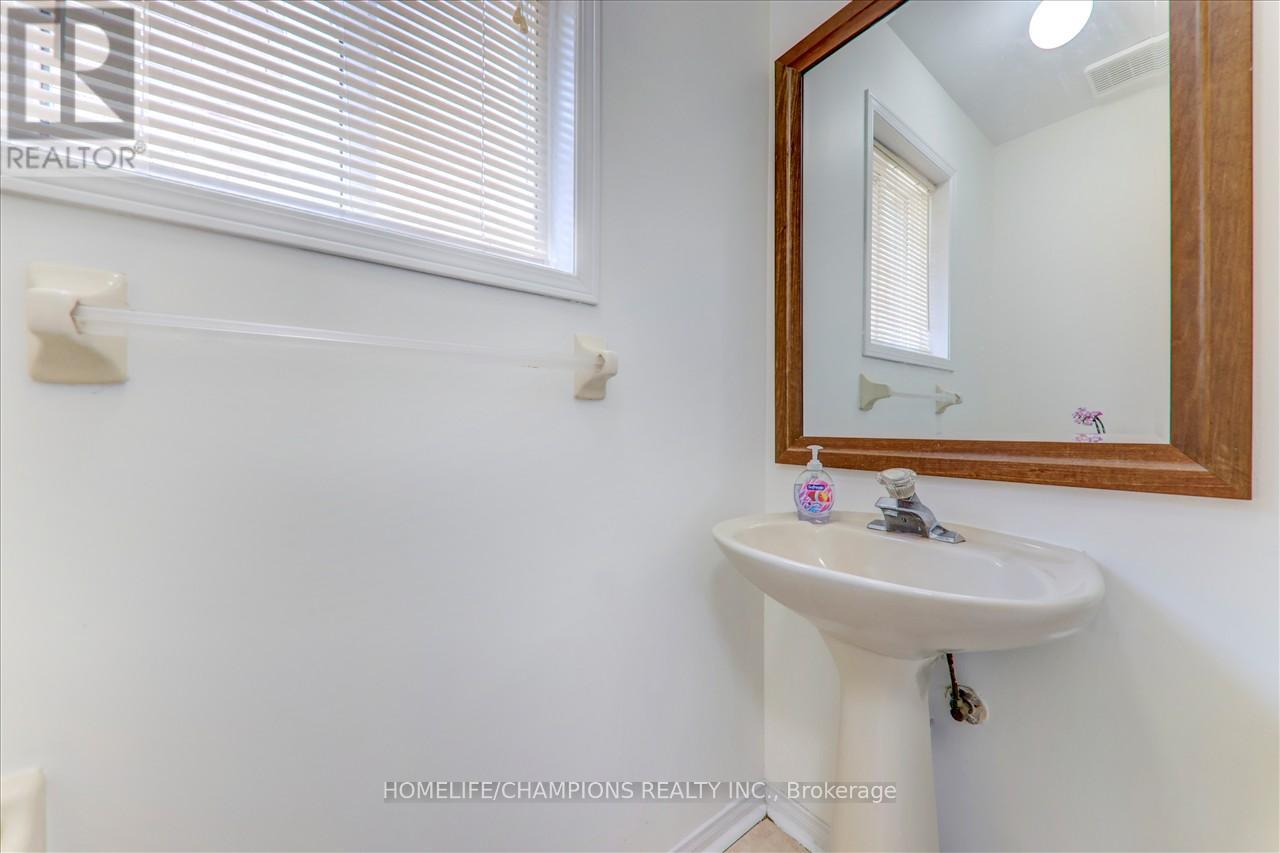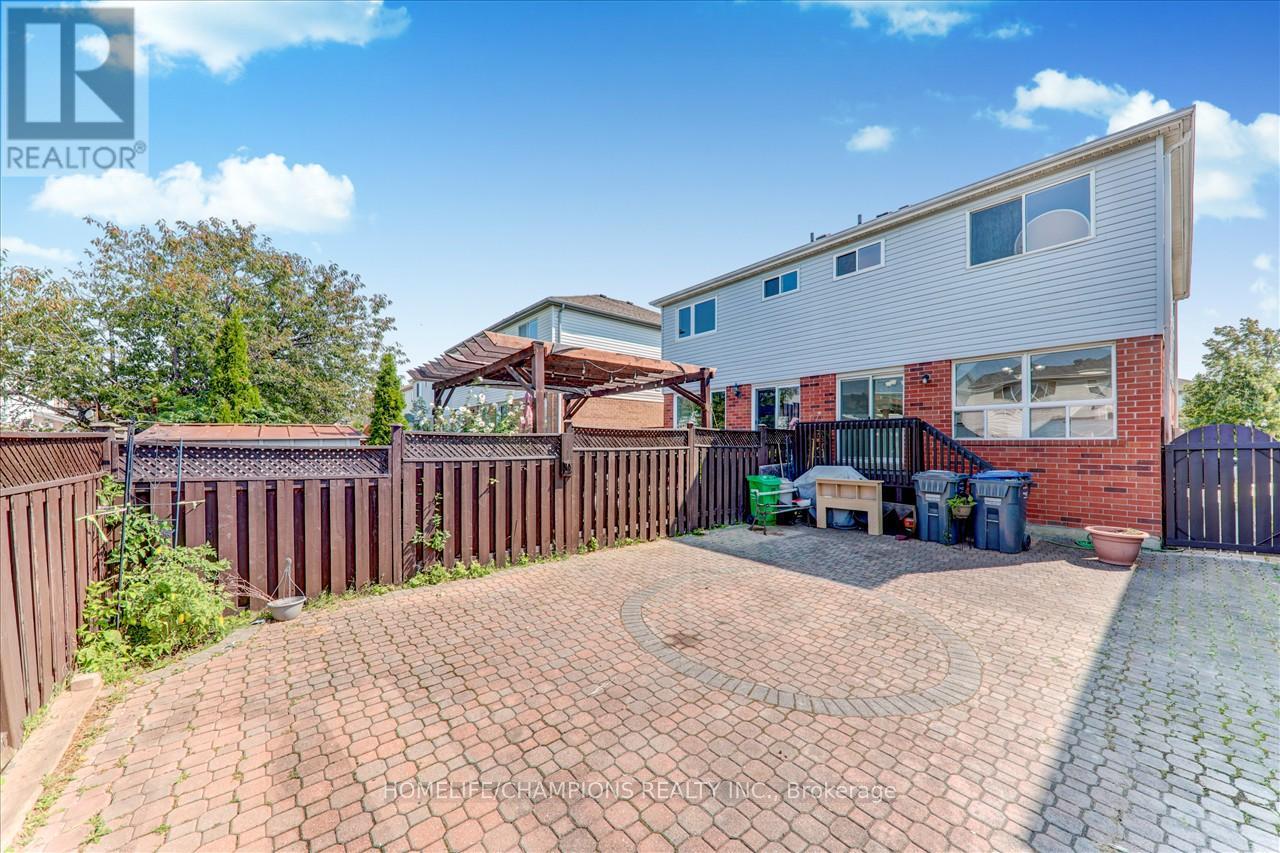148 Willow Park Drive Brampton (Sandringham-Wellington), Ontario L6R 2N1
3 Bedroom
4 Bathroom
Central Air Conditioning
Forced Air
$899,000
Beautiful And Well Maintained Semi Located At Very Convenient Location Of Springdale. Just Off Bramlea Rd. Walking Distance For Transit. Professionally Painted. Finished Basement With Bonus 2 Pc Washroom. Entire Backyard Finished With Interlock Stones, No Worries About Grass. Garage Access From Inside House. Master Bedroom With 4 Pc Ensuite Washroom. Close to Park, plaza, school ,Chalo Freshco & Much More Please Visit Virtual Tour For Glimpse Of This Decorated House. **** EXTRAS **** Excellent Convenient Location And Walking Distance To Schools, Parks, Trails, Shopping, Restaurants, Hospital and Transit. (id:27910)
Open House
This property has open houses!
September
21
Saturday
Starts at:
2:00 pm
Ends at:4:00 pm
September
22
Sunday
Starts at:
2:00 pm
Ends at:4:00 pm
Property Details
| MLS® Number | W9301316 |
| Property Type | Single Family |
| Community Name | Sandringham-Wellington |
| AmenitiesNearBy | Hospital, Park, Place Of Worship, Public Transit |
| Features | Carpet Free |
| ParkingSpaceTotal | 3 |
| Structure | Deck |
Building
| BathroomTotal | 4 |
| BedroomsAboveGround | 3 |
| BedroomsTotal | 3 |
| Appliances | Garage Door Opener Remote(s), Dishwasher, Dryer, Garage Door Opener, Refrigerator, Stove, Washer, Window Coverings |
| BasementDevelopment | Finished |
| BasementType | N/a (finished) |
| ConstructionStyleAttachment | Semi-detached |
| CoolingType | Central Air Conditioning |
| ExteriorFinish | Brick, Vinyl Siding |
| FlooringType | Laminate, Ceramic |
| FoundationType | Concrete |
| HalfBathTotal | 2 |
| HeatingFuel | Natural Gas |
| HeatingType | Forced Air |
| StoriesTotal | 2 |
| Type | House |
| UtilityWater | Municipal Water |
Parking
| Attached Garage |
Land
| Acreage | No |
| FenceType | Fenced Yard |
| LandAmenities | Hospital, Park, Place Of Worship, Public Transit |
| Sewer | Sanitary Sewer |
| SizeDepth | 109 Ft ,8 In |
| SizeFrontage | 22 Ft ,3 In |
| SizeIrregular | 22.31 X 109.71 Ft |
| SizeTotalText | 22.31 X 109.71 Ft |
Rooms
| Level | Type | Length | Width | Dimensions |
|---|---|---|---|---|
| Second Level | Primary Bedroom | 4.66 m | 3.35 m | 4.66 m x 3.35 m |
| Second Level | Bedroom 2 | 3.35 m | 2.46 m | 3.35 m x 2.46 m |
| Second Level | Bedroom 3 | 3.04 m | 2.43 m | 3.04 m x 2.43 m |
| Basement | Recreational, Games Room | 4.96 m | 4.17 m | 4.96 m x 4.17 m |
| Main Level | Living Room | 6.46 m | 3.5 m | 6.46 m x 3.5 m |
| Main Level | Dining Room | 6.46 m | 3.5 m | 6.46 m x 3.5 m |
| Main Level | Kitchen | 3.07 m | 2.1 m | 3.07 m x 2.1 m |
| Main Level | Eating Area | 2.83 m | 2.19 m | 2.83 m x 2.19 m |


































