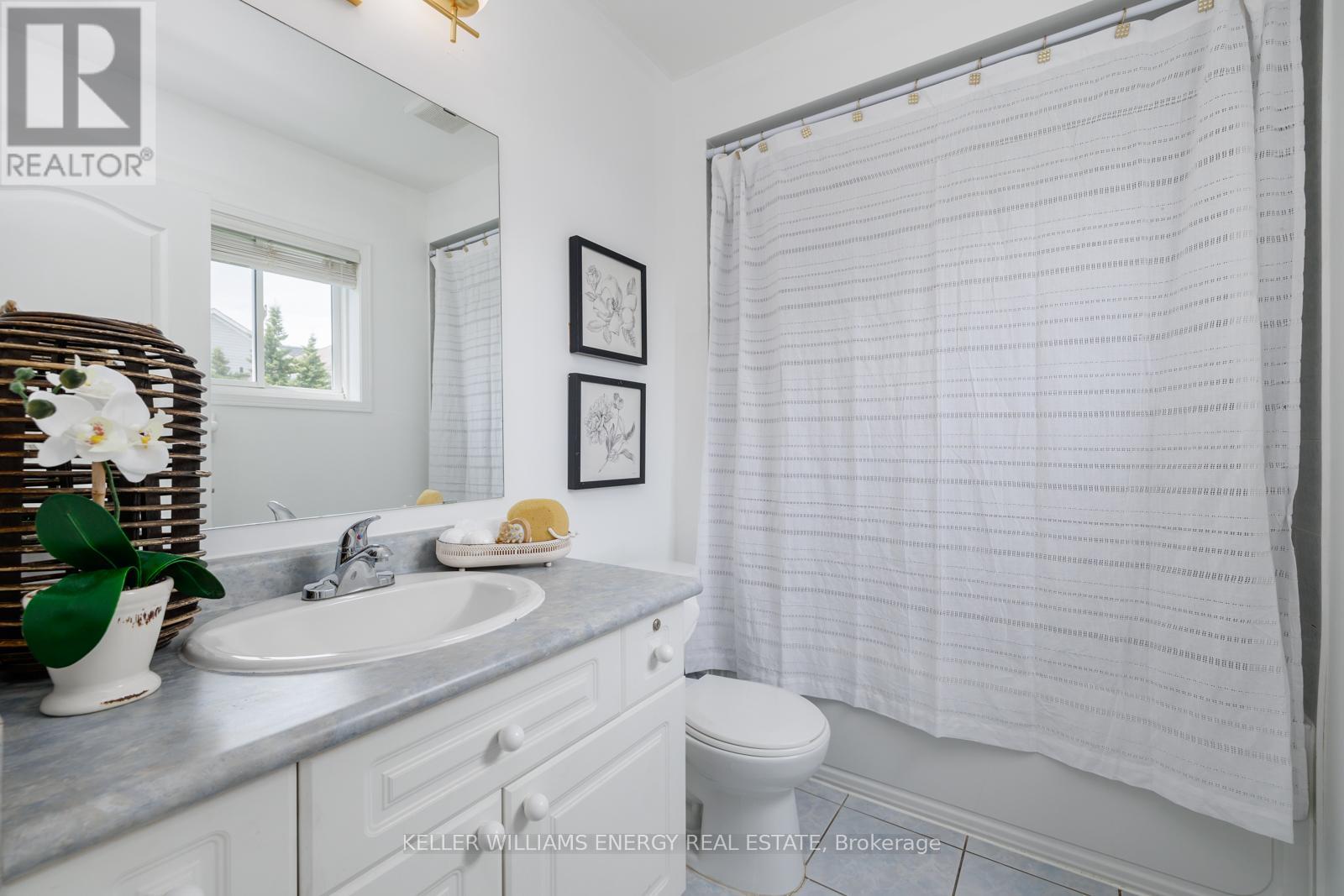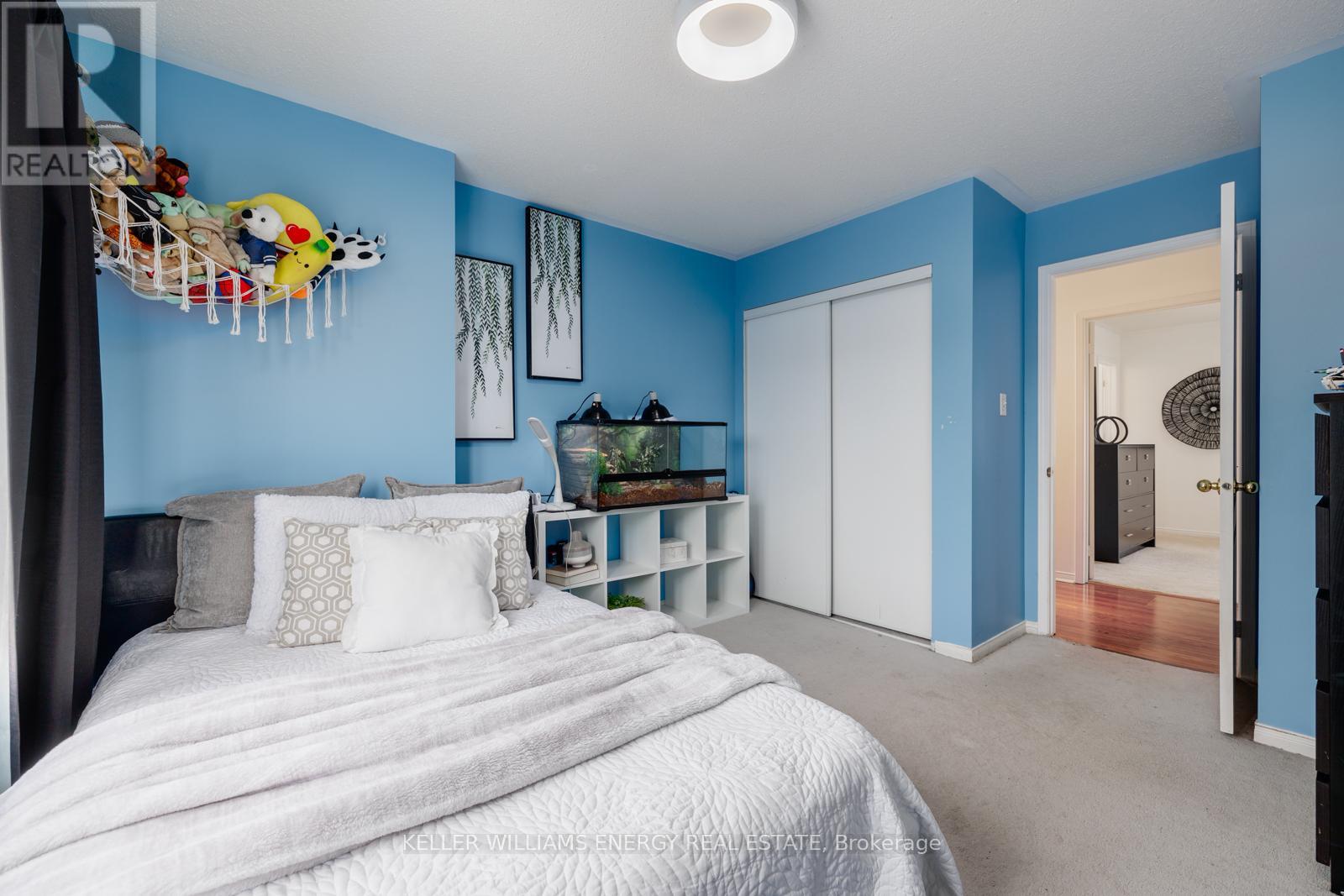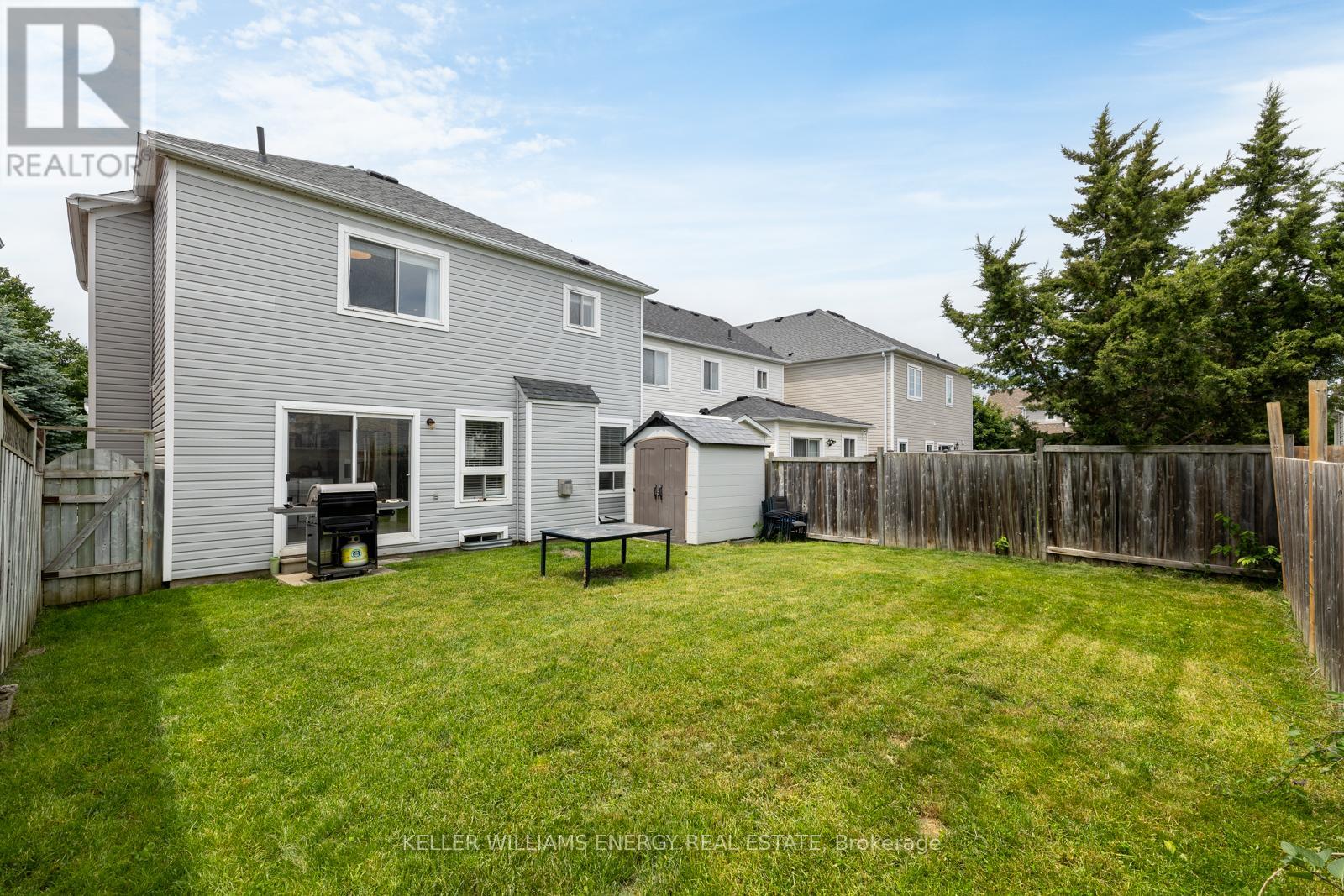1481 Heartland Boulevard Oshawa, Ontario L1K 2P2
$799,990
They say home is where the heart is and memories are made. Welcome to 1481 Heartland Blvd in the sought after community of taunton in Oshawa. This home is waiting for their forever family. Featuring 3 beds, 3 baths and a finished basement & over 2000 sq. ft of total living space. This charming family-friendly home offers a perfect blend of comfort and convenience, making it an ideal choice for your next home. A Recently installed new roof, ensures durability and peace of mind, while the freshly painted interiors and new LED lighting add a contemporary touch throughout. The eat-in kitchen is both spacious and inviting, offering a walkout to the yard perfect for family meals and entertaining guests. Cozy up in the living room by the warm and inviting fireplace, creating a perfect setting for relaxation. The finished basement adds extra living space, ideal for a recreation room or additional family room. Close to top-rated schools and beautiful parks, providing a great environment for children. Shopping and transit options are conveniently nearby, making daily errands and commuting hassle-free. Dont miss out on this opportunity to live in a vibrant, family-friendly neighborhood. **** EXTRAS **** Roof 2024, Freshly Painted, New LED Lighting, Finished basement, Cold cellar, Furnace 2019. Fridge 2023 (id:27910)
Open House
This property has open houses!
5:00 pm
Ends at:7:00 pm
2:00 pm
Ends at:4:00 pm
Property Details
| MLS® Number | E8442278 |
| Property Type | Single Family |
| Community Name | Taunton |
| Amenities Near By | Park, Public Transit, Schools |
| Parking Space Total | 2 |
Building
| Bathroom Total | 3 |
| Bedrooms Above Ground | 3 |
| Bedrooms Total | 3 |
| Appliances | Dishwasher, Dryer, Microwave, Refrigerator, Stove, Washer |
| Basement Development | Finished |
| Basement Type | N/a (finished) |
| Construction Style Attachment | Detached |
| Cooling Type | Central Air Conditioning |
| Exterior Finish | Vinyl Siding, Stone |
| Fireplace Present | Yes |
| Fireplace Total | 1 |
| Foundation Type | Concrete |
| Heating Fuel | Natural Gas |
| Heating Type | Forced Air |
| Stories Total | 2 |
| Type | House |
| Utility Water | Municipal Water |
Parking
| Attached Garage |
Land
| Acreage | No |
| Land Amenities | Park, Public Transit, Schools |
| Sewer | Sanitary Sewer |
| Size Irregular | 33.99 X 85.3 Ft |
| Size Total Text | 33.99 X 85.3 Ft |
Rooms
| Level | Type | Length | Width | Dimensions |
|---|---|---|---|---|
| Second Level | Primary Bedroom | 5.12 m | 3.48 m | 5.12 m x 3.48 m |
| Second Level | Bedroom 2 | 4.12 m | 3.62 m | 4.12 m x 3.62 m |
| Second Level | Bedroom 3 | 4.12 m | 3.17 m | 4.12 m x 3.17 m |
| Basement | Recreational, Games Room | 5.73 m | 4.6 m | 5.73 m x 4.6 m |
| Main Level | Family Room | 4.44 m | 3.44 m | 4.44 m x 3.44 m |
| Main Level | Kitchen | 3.47 m | 3.13 m | 3.47 m x 3.13 m |
| Main Level | Living Room | 6.07 m | 3.37 m | 6.07 m x 3.37 m |
| Main Level | Dining Room | 6.07 m | 3.37 m | 6.07 m x 3.37 m |


































