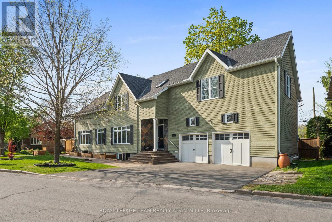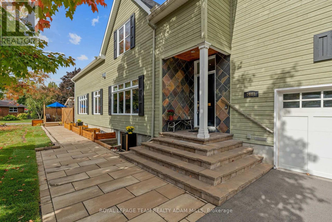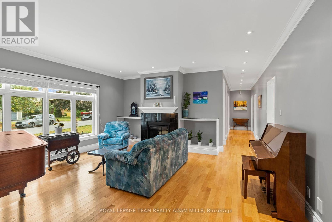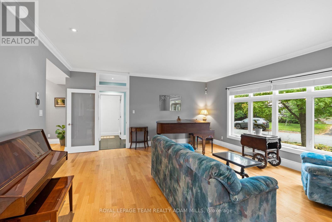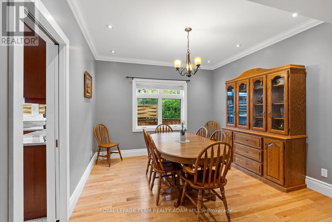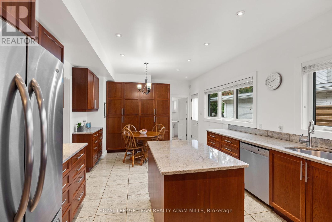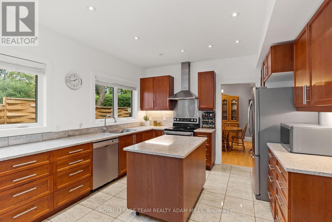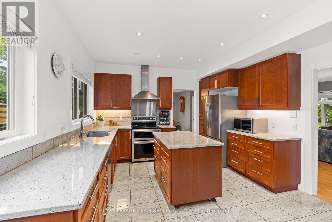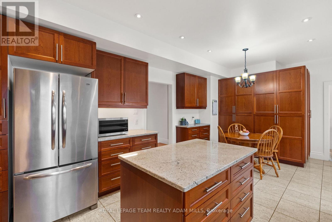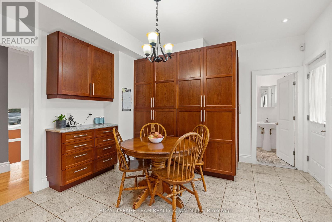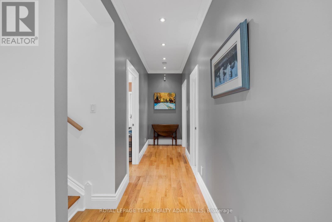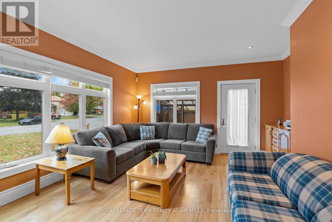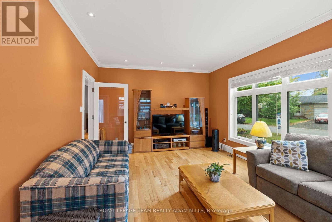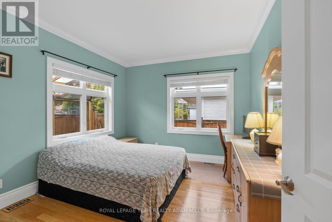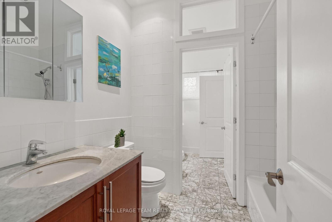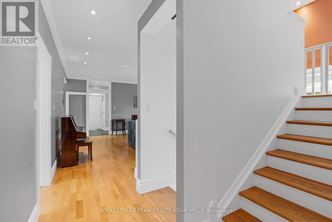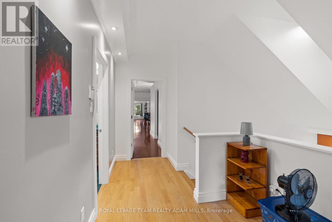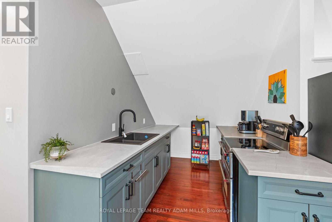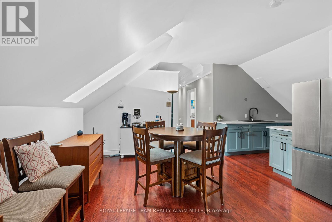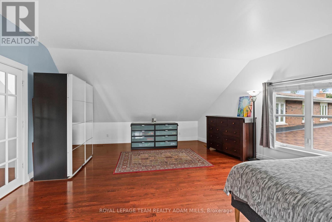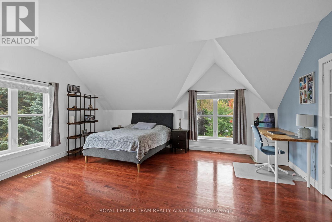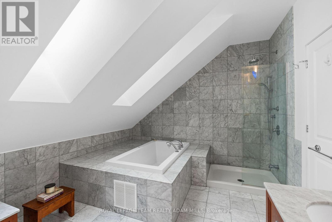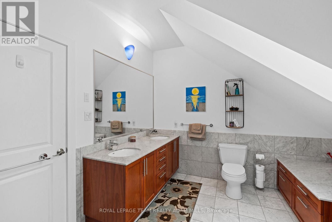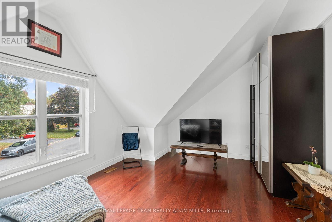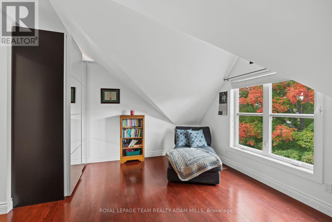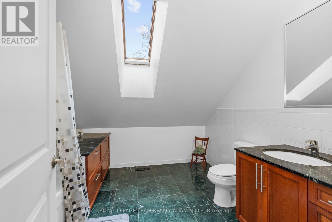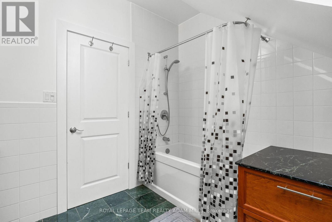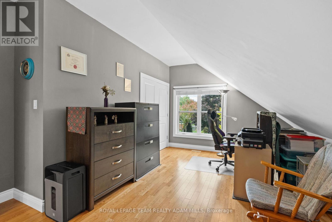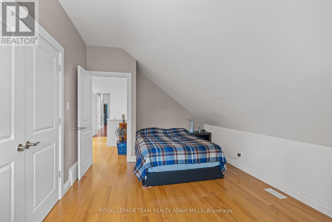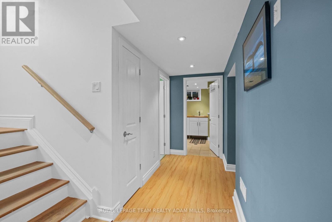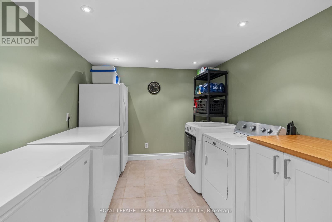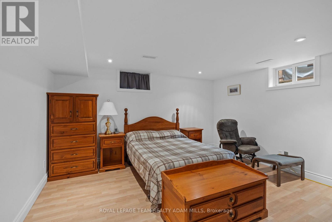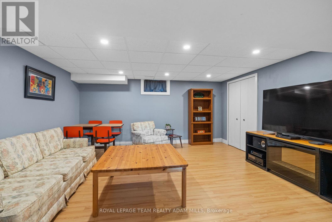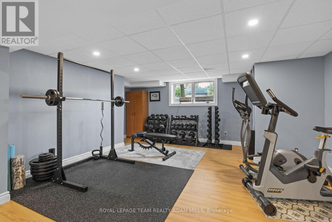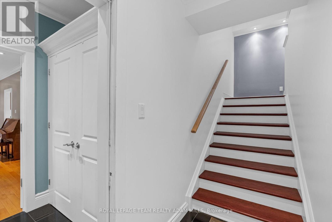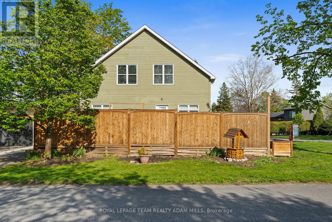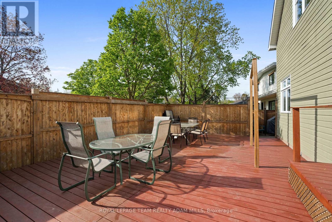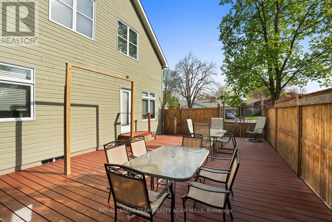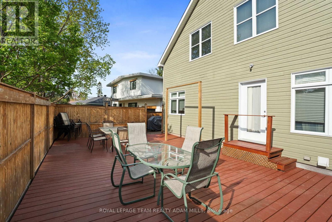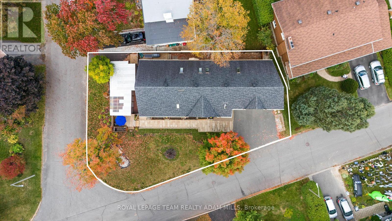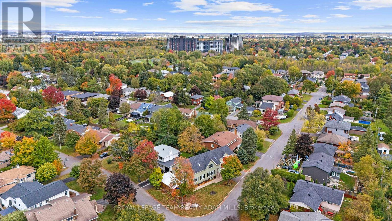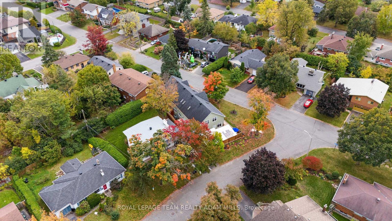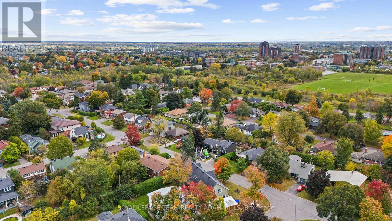1481 Orchard Avenue Ottawa, Ontario K1H 7C5
$1,295,000
This custom multi-generational home is situated on a large corner lot in Alta Vista, with 5500 sqft of living space. Inside, you'll discover an abundance of natural light and quality finishes. Host gatherings in the gallery like living room with a cozy gas fireplace. The large kitchen features ample solid cherry wood cabinets, granite counters, and stainless-steel appliances. The main floor also has a bedroom, family room, formal dining room and a full and half bath. Two staircases lead to the upper level, making it possible to have an in-law or teen suite with separate entrance. The 1200 sqft primary bedroom suite is a true sanctuary, complete with a den, eat-in kitchen and ensuite. Two additional bedrooms and full bathroom are also upstairs, providing space for family or guests. The lower level features an exercise/rec room, laundry, bedroom and full bathroom with walk in shower. Conveniently located close to the General Hospital, CHEO, DND, and Grasshopper Hill Park. (id:28469)
Property Details
| MLS® Number | X12148210 |
| Property Type | Single Family |
| Neigbourhood | Playfair Park |
| Community Name | 3607 - Alta Vista |
| Amenities Near By | Hospital, Park, Public Transit, Schools |
| Community Features | Community Centre |
| Features | Lane |
| Parking Space Total | 4 |
| Structure | Shed |
Building
| Bathroom Total | 5 |
| Bedrooms Above Ground | 4 |
| Bedrooms Below Ground | 1 |
| Bedrooms Total | 5 |
| Amenities | Fireplace(s) |
| Appliances | Garage Door Opener Remote(s), Central Vacuum, Dishwasher, Dryer, Garage Door Opener, Hood Fan, Water Heater, Storage Shed, Stove, Washer, Window Coverings, Refrigerator |
| Basement Development | Finished |
| Basement Type | Full (finished) |
| Construction Style Attachment | Detached |
| Cooling Type | Central Air Conditioning |
| Exterior Finish | Wood, Vinyl Siding |
| Fireplace Present | Yes |
| Fireplace Total | 1 |
| Foundation Type | Poured Concrete |
| Half Bath Total | 1 |
| Heating Fuel | Natural Gas |
| Heating Type | Forced Air |
| Stories Total | 2 |
| Size Interior | 3,000 - 3,500 Ft2 |
| Type | House |
| Utility Water | Municipal Water |
Parking
| Attached Garage | |
| Garage | |
| Inside Entry |
Land
| Acreage | No |
| Fence Type | Fully Fenced, Fenced Yard |
| Land Amenities | Hospital, Park, Public Transit, Schools |
| Sewer | Sanitary Sewer |
| Size Depth | 98 Ft ,10 In |
| Size Frontage | 79 Ft ,1 In |
| Size Irregular | 79.1 X 98.9 Ft |
| Size Total Text | 79.1 X 98.9 Ft |
Rooms
| Level | Type | Length | Width | Dimensions |
|---|---|---|---|---|
| Second Level | Bedroom 4 | 5.73 m | 3.44 m | 5.73 m x 3.44 m |
| Second Level | Bathroom | 3.26 m | 4.17 m | 3.26 m x 4.17 m |
| Second Level | Bathroom | 2.77 m | 2.74 m | 2.77 m x 2.74 m |
| Second Level | Kitchen | 6.94 m | 5.05 m | 6.94 m x 5.05 m |
| Second Level | Primary Bedroom | 5.79 m | 6.91 m | 5.79 m x 6.91 m |
| Second Level | Bedroom 3 | 3.32 m | 5.73 m | 3.32 m x 5.73 m |
| Lower Level | Great Room | 8.68 m | 4.69 m | 8.68 m x 4.69 m |
| Lower Level | Bedroom 5 | 3.65 m | 4.2 m | 3.65 m x 4.2 m |
| Lower Level | Bathroom | 2.77 m | 1.55 m | 2.77 m x 1.55 m |
| Lower Level | Laundry Room | 4.26 m | 2.86 m | 4.26 m x 2.86 m |
| Main Level | Foyer | 1.52 m | 3.38 m | 1.52 m x 3.38 m |
| Main Level | Living Room | 5.21 m | 5.82 m | 5.21 m x 5.82 m |
| Main Level | Dining Room | 3.81 m | 3.62 m | 3.81 m x 3.62 m |
| Main Level | Kitchen | 6.64 m | 3.81 m | 6.64 m x 3.81 m |
| Main Level | Family Room | 5.73 m | 4.45 m | 5.73 m x 4.45 m |
| Main Level | Bedroom | 3.35 m | 3.81 m | 3.35 m x 3.81 m |
| Main Level | Bathroom | 1.55 m | 2.31 m | 1.55 m x 2.31 m |
| Main Level | Bathroom | 1.52 m | 1.86 m | 1.52 m x 1.86 m |



