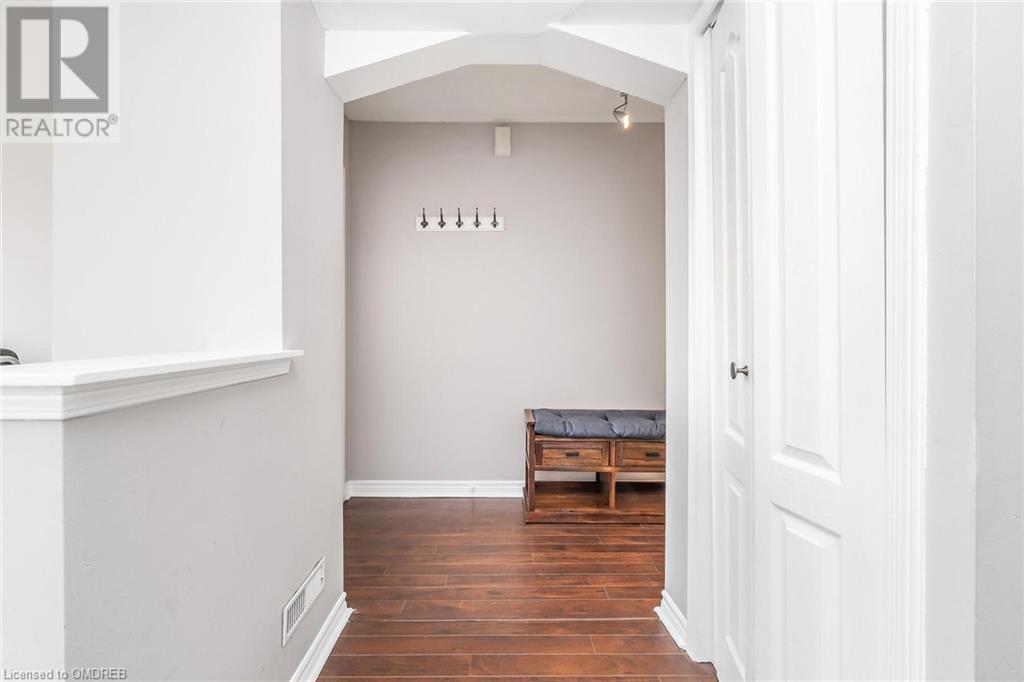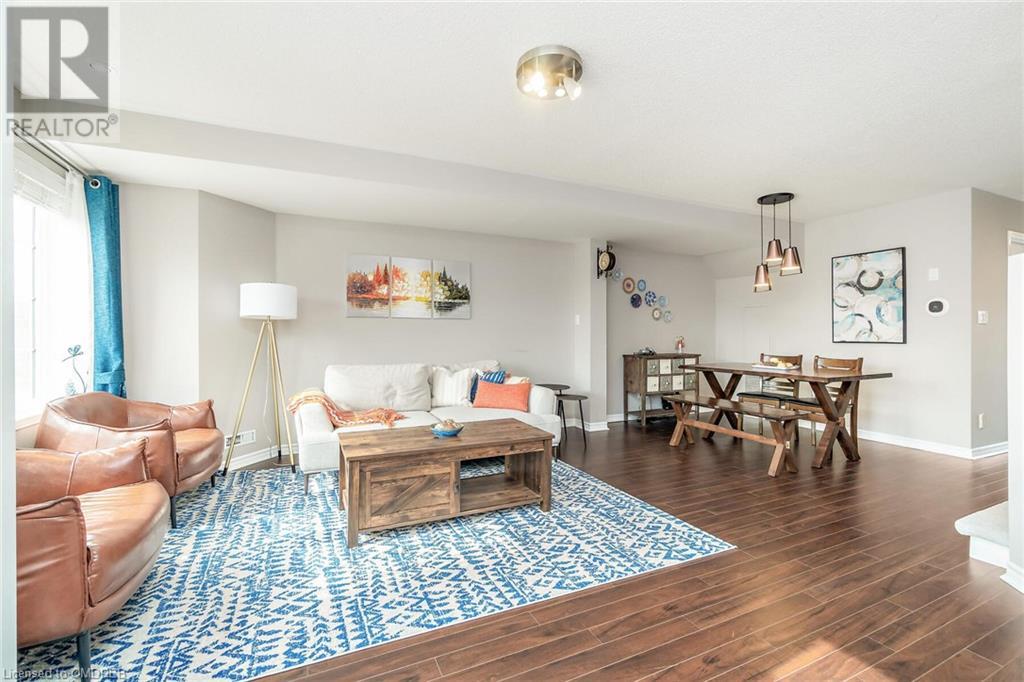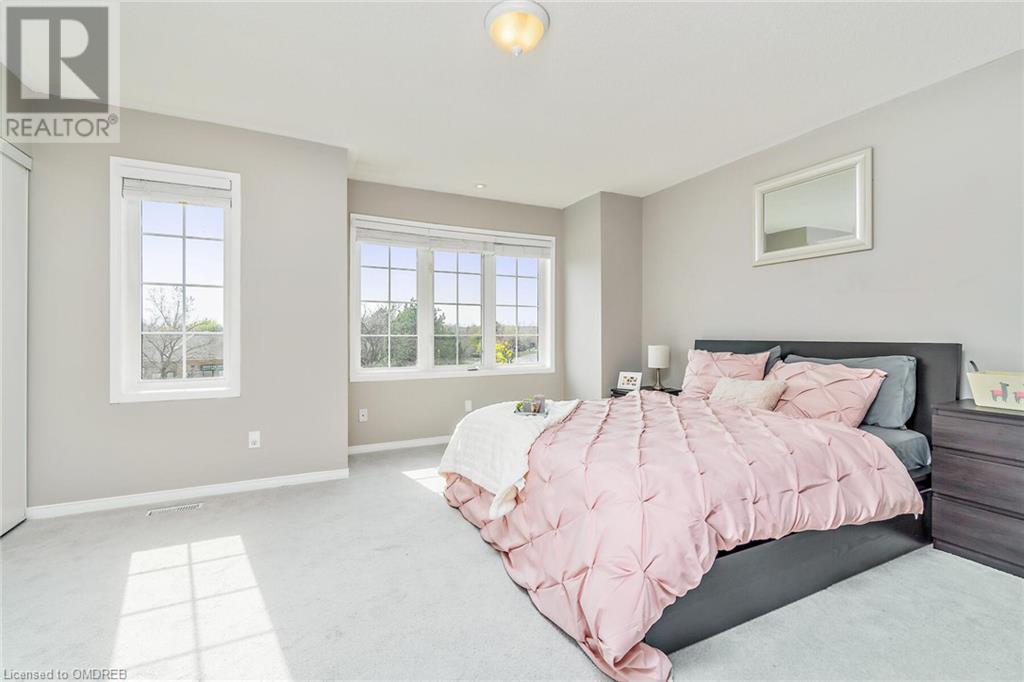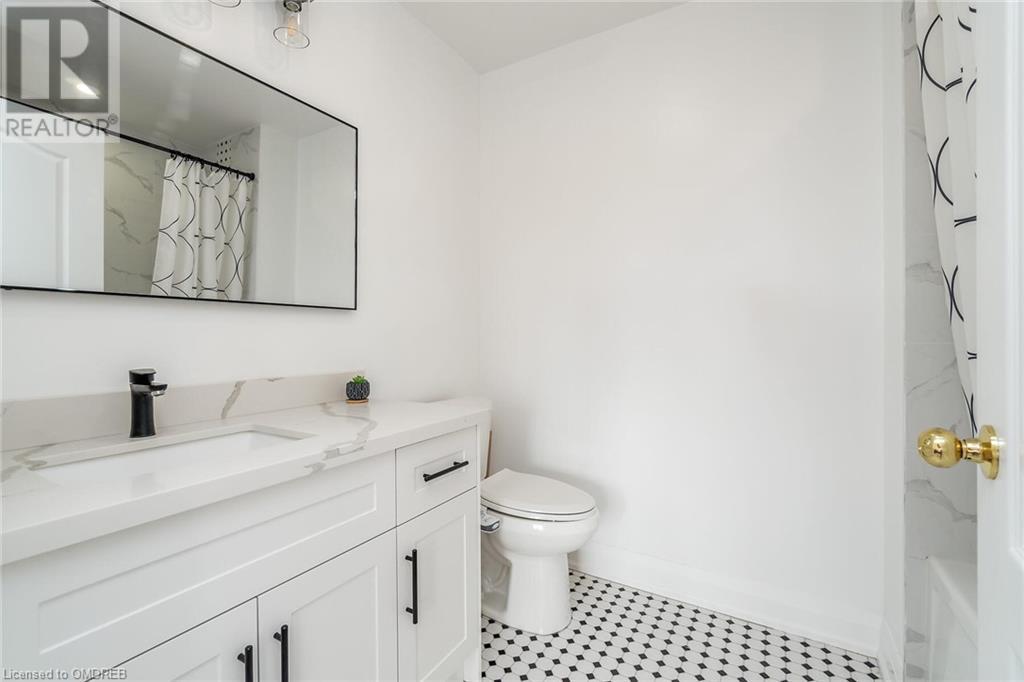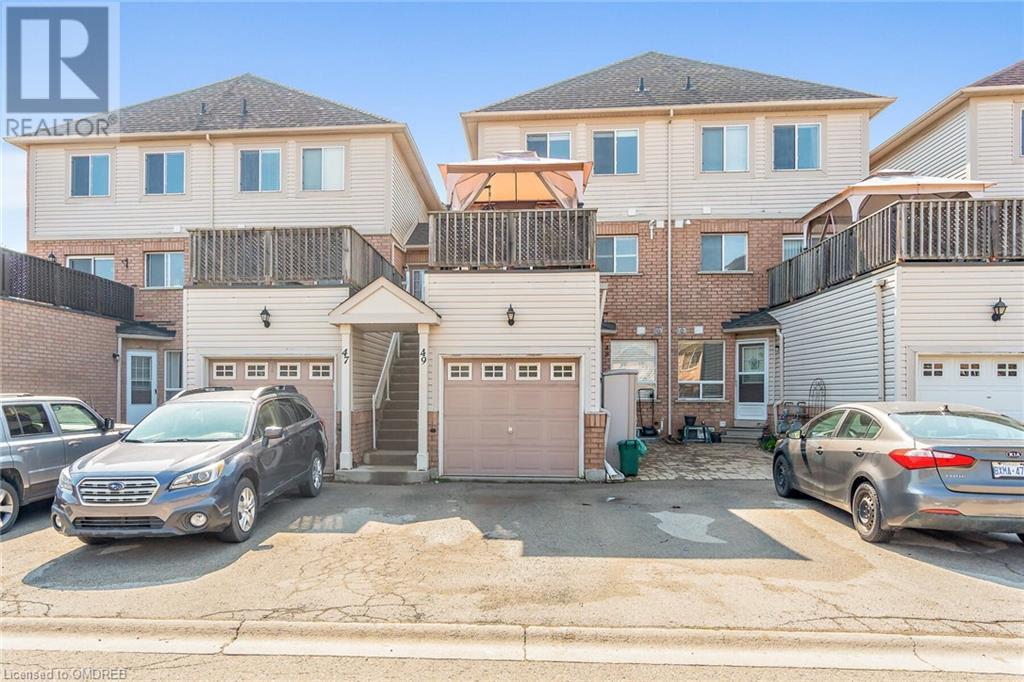2 Bedroom
3 Bathroom
1300 sqft
2 Level
Fireplace
Central Air Conditioning
Forced Air
$3,500 Monthly
Location..Location..Location..!! Fantastic Opportunity to Lease a Bright & Spacious Two Bedroom Townhouse Apartment in the Heart of Glen Abbey with Single Garage & Driveway. This Home has been Recently Renovated & Offers a Spacious, Open Concept Layout, approx 1300 sq ft., Featuring Living Room, Dining Room, Kitchen, Primary Bedroom with Ensuite Bathroom, Further Bedroom and House Bathroom. Conveniently Located for Easy Access to Major Highways, Public Transit & GO. Walking Distance to Some of Oakville's Best Schools. Surrounded by Parks, Trails & Recreation. Great Opportunity & Available Immediately!! (id:27910)
Property Details
|
MLS® Number
|
40652271 |
|
Property Type
|
Single Family |
|
AmenitiesNearBy
|
Hospital, Park, Public Transit, Schools |
|
EquipmentType
|
Water Heater |
|
Features
|
Conservation/green Belt |
|
ParkingSpaceTotal
|
2 |
|
RentalEquipmentType
|
Water Heater |
Building
|
BathroomTotal
|
3 |
|
BedroomsAboveGround
|
2 |
|
BedroomsTotal
|
2 |
|
Appliances
|
Dishwasher, Dryer, Microwave, Refrigerator, Washer, Range - Gas, Window Coverings |
|
ArchitecturalStyle
|
2 Level |
|
BasementType
|
None |
|
ConstructionStyleAttachment
|
Attached |
|
CoolingType
|
Central Air Conditioning |
|
ExteriorFinish
|
Brick |
|
FireplacePresent
|
Yes |
|
FireplaceTotal
|
1 |
|
HalfBathTotal
|
1 |
|
HeatingFuel
|
Natural Gas |
|
HeatingType
|
Forced Air |
|
StoriesTotal
|
2 |
|
SizeInterior
|
1300 Sqft |
|
Type
|
Apartment |
|
UtilityWater
|
Municipal Water |
Parking
Land
|
AccessType
|
Highway Nearby |
|
Acreage
|
No |
|
LandAmenities
|
Hospital, Park, Public Transit, Schools |
|
Sewer
|
Municipal Sewage System |
|
SizeTotalText
|
Unknown |
|
ZoningDescription
|
Rm1 Sp:237 |
Rooms
| Level |
Type |
Length |
Width |
Dimensions |
|
Second Level |
Laundry Room |
|
|
Measurements not available |
|
Second Level |
3pc Bathroom |
|
|
Measurements not available |
|
Second Level |
Bedroom |
|
|
13'6'' x 10'9'' |
|
Second Level |
Full Bathroom |
|
|
Measurements not available |
|
Second Level |
Primary Bedroom |
|
|
16'10'' x 16'5'' |
|
Main Level |
2pc Bathroom |
|
|
Measurements not available |
|
Main Level |
Breakfast |
|
|
8'10'' x 6'9'' |
|
Main Level |
Kitchen |
|
|
8'6'' x 8'5'' |
|
Main Level |
Dining Room |
|
|
12'4'' x 8'2'' |
|
Main Level |
Living Room |
|
|
17'7'' x 14'8'' |






