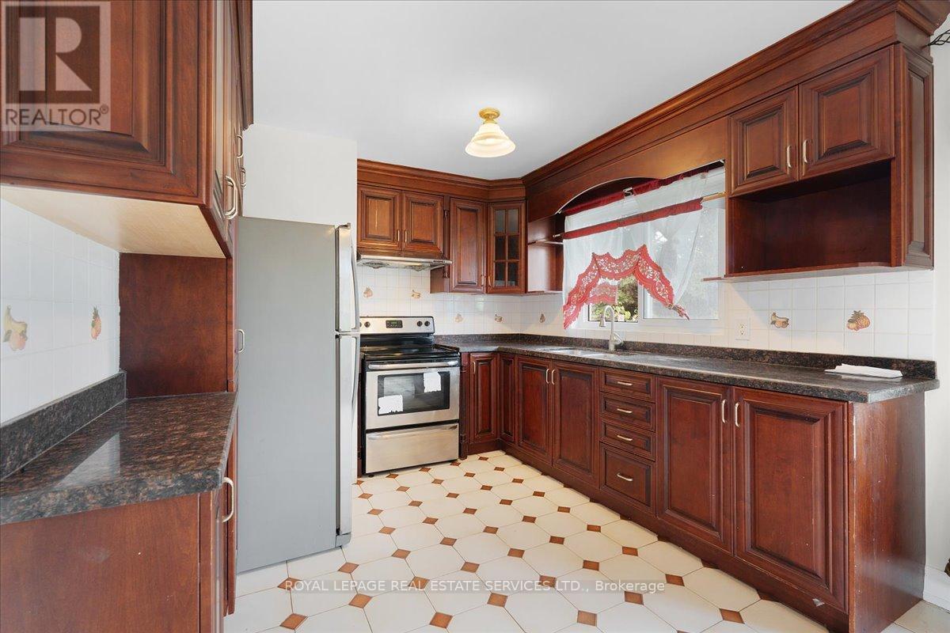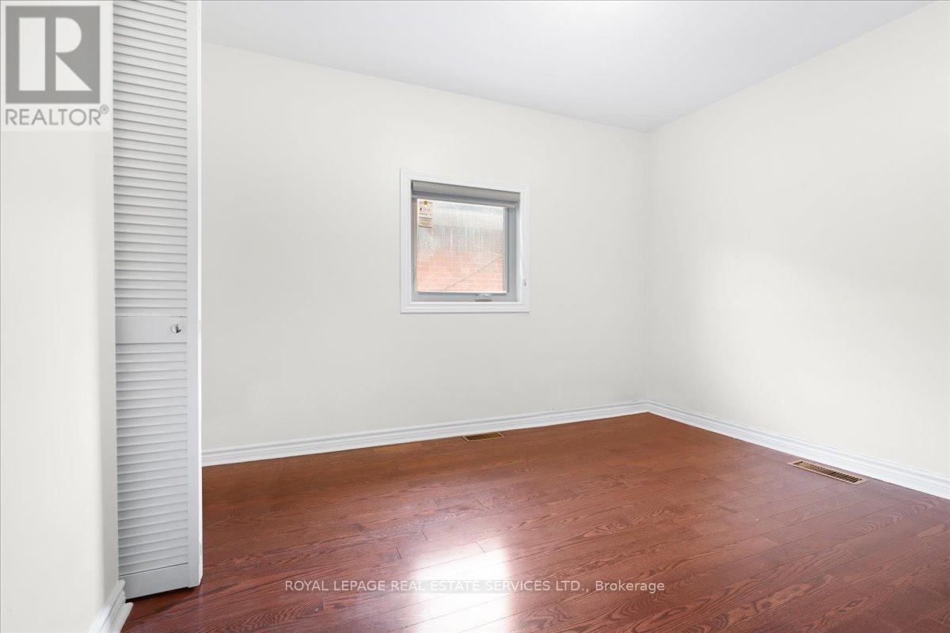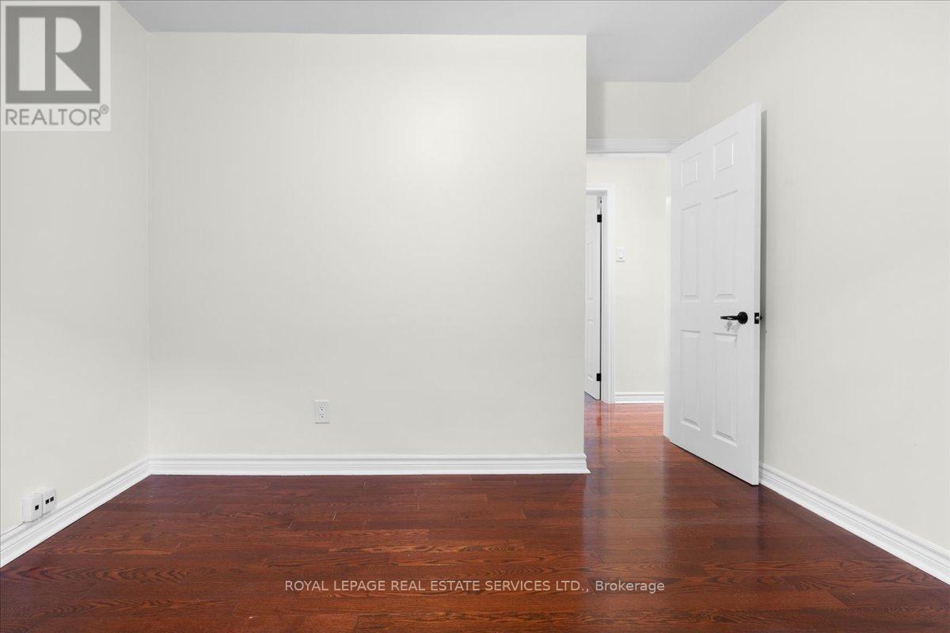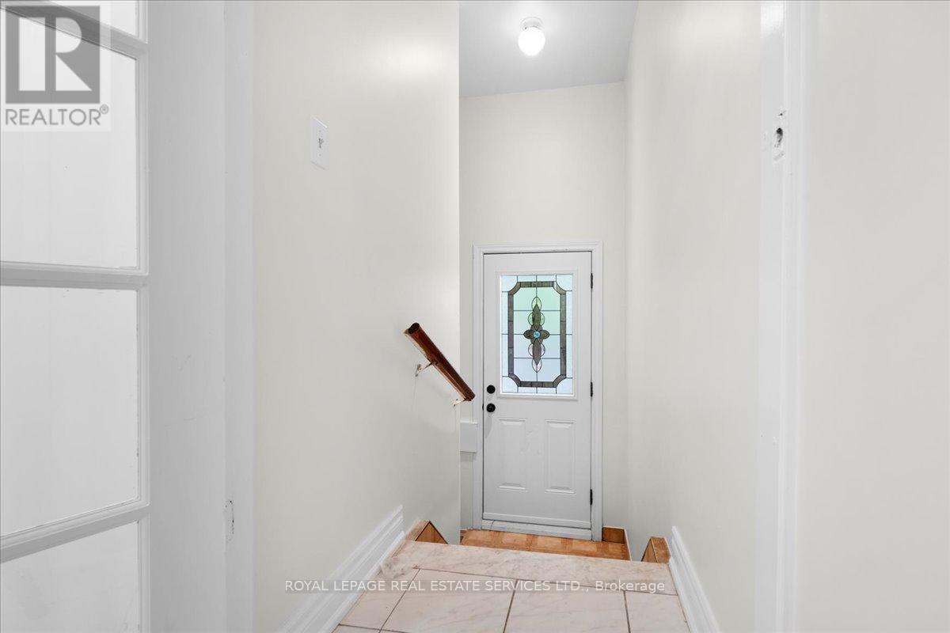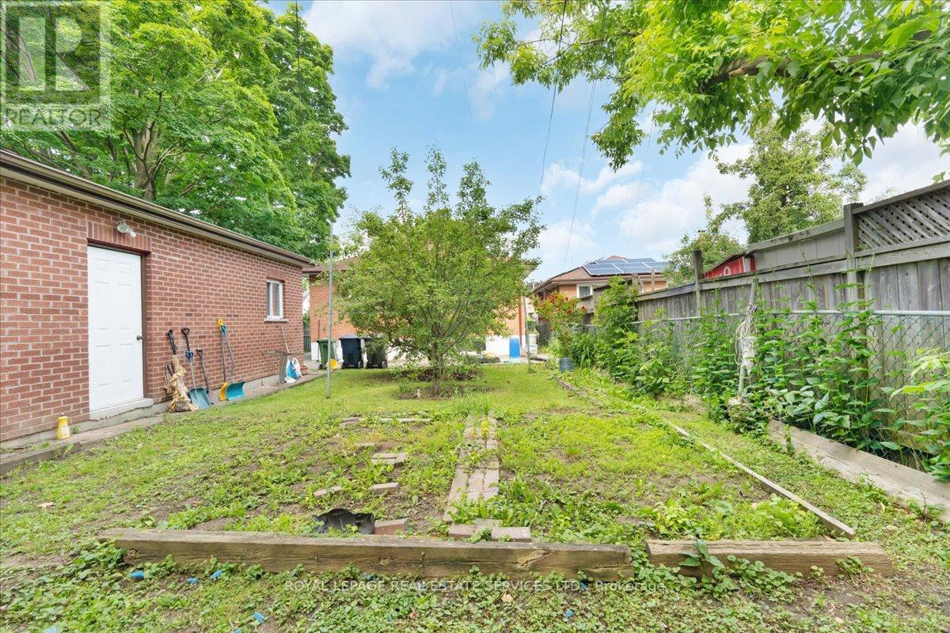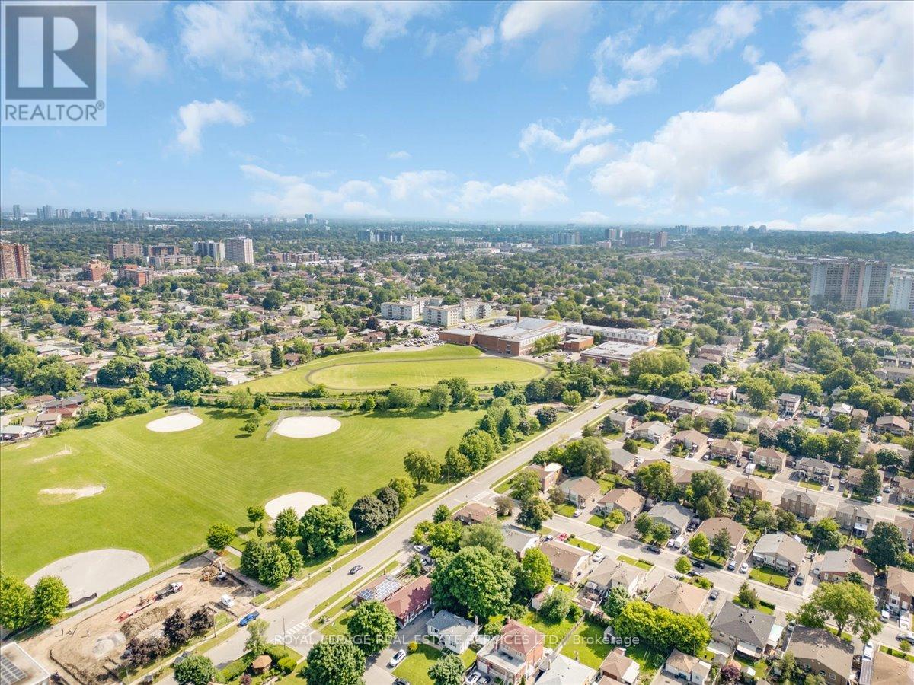7 Bedroom
4 Bathroom
Raised Bungalow
Central Air Conditioning
Forced Air
$1,425,000
Welcome to 149 Brenda Cres! This exceptional property offers unparalleled versatility and incomepotential. The main home features 4 spacious bedrooms, complemented by two fully equipped lower-level apartments with separate entrances. The first apartment boasts 2 bedrooms and 1bathroom, while the second offers 1 bedroom and 1 bathroom. Each unit includes a full kitchen, idealfor rental income or extended family living. The property also includes a detached one-car garage and a spacious driveway that accommodates up to 7 vehicles. Situated in the heart of Kennedy Park, this home is just a short walk to the local school and conveniently close to TTC. Don't miss this rare opportunity in a prime location! (id:27910)
Property Details
|
MLS® Number
|
E8436520 |
|
Property Type
|
Single Family |
|
Community Name
|
Kennedy Park |
|
Parking Space Total
|
8 |
Building
|
Bathroom Total
|
4 |
|
Bedrooms Above Ground
|
4 |
|
Bedrooms Below Ground
|
3 |
|
Bedrooms Total
|
7 |
|
Appliances
|
Dryer, Washer, Window Coverings |
|
Architectural Style
|
Raised Bungalow |
|
Basement Features
|
Apartment In Basement, Separate Entrance |
|
Basement Type
|
N/a |
|
Construction Style Attachment
|
Detached |
|
Cooling Type
|
Central Air Conditioning |
|
Exterior Finish
|
Brick |
|
Heating Fuel
|
Natural Gas |
|
Heating Type
|
Forced Air |
|
Stories Total
|
1 |
|
Type
|
House |
|
Utility Water
|
Municipal Water |
Parking
Land
|
Acreage
|
No |
|
Sewer
|
Sanitary Sewer |
|
Size Irregular
|
40 X 147.25 Ft |
|
Size Total Text
|
40 X 147.25 Ft |
Rooms
| Level |
Type |
Length |
Width |
Dimensions |
|
Lower Level |
Kitchen |
3.73 m |
3.45 m |
3.73 m x 3.45 m |
|
Lower Level |
Kitchen |
6.3 m |
3.61 m |
6.3 m x 3.61 m |
|
Main Level |
Foyer |
|
|
Measurements not available |
|
Main Level |
Kitchen |
3.1 m |
2.9 m |
3.1 m x 2.9 m |
|
Main Level |
Living Room |
4.06 m |
2.9 m |
4.06 m x 2.9 m |
|
Main Level |
Dining Room |
3.38 m |
4.42 m |
3.38 m x 4.42 m |
|
Main Level |
Primary Bedroom |
3.94 m |
3.51 m |
3.94 m x 3.51 m |
|
Main Level |
Bedroom 2 |
4.85 m |
3.1 m |
4.85 m x 3.1 m |
|
Main Level |
Bedroom 3 |
3.35 m |
2.74 m |
3.35 m x 2.74 m |
|
Main Level |
Bedroom 4 |
3.35 m |
2.74 m |
3.35 m x 2.74 m |








