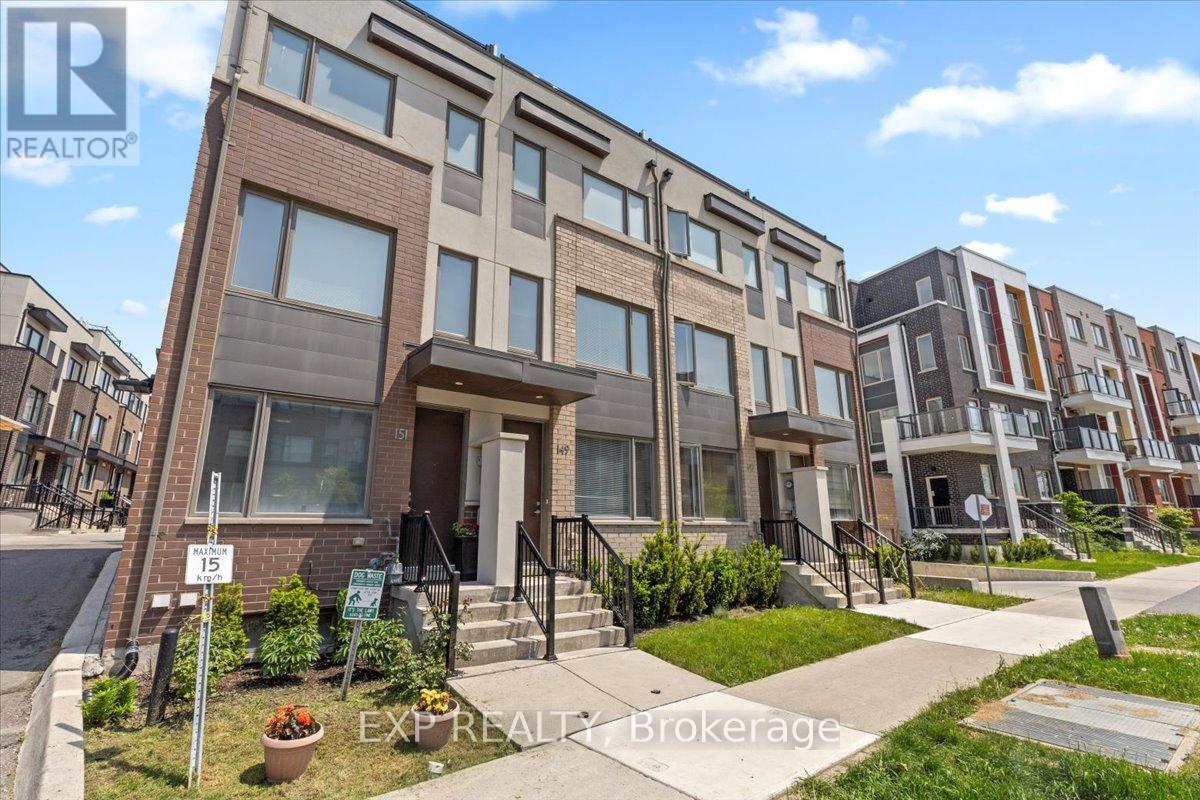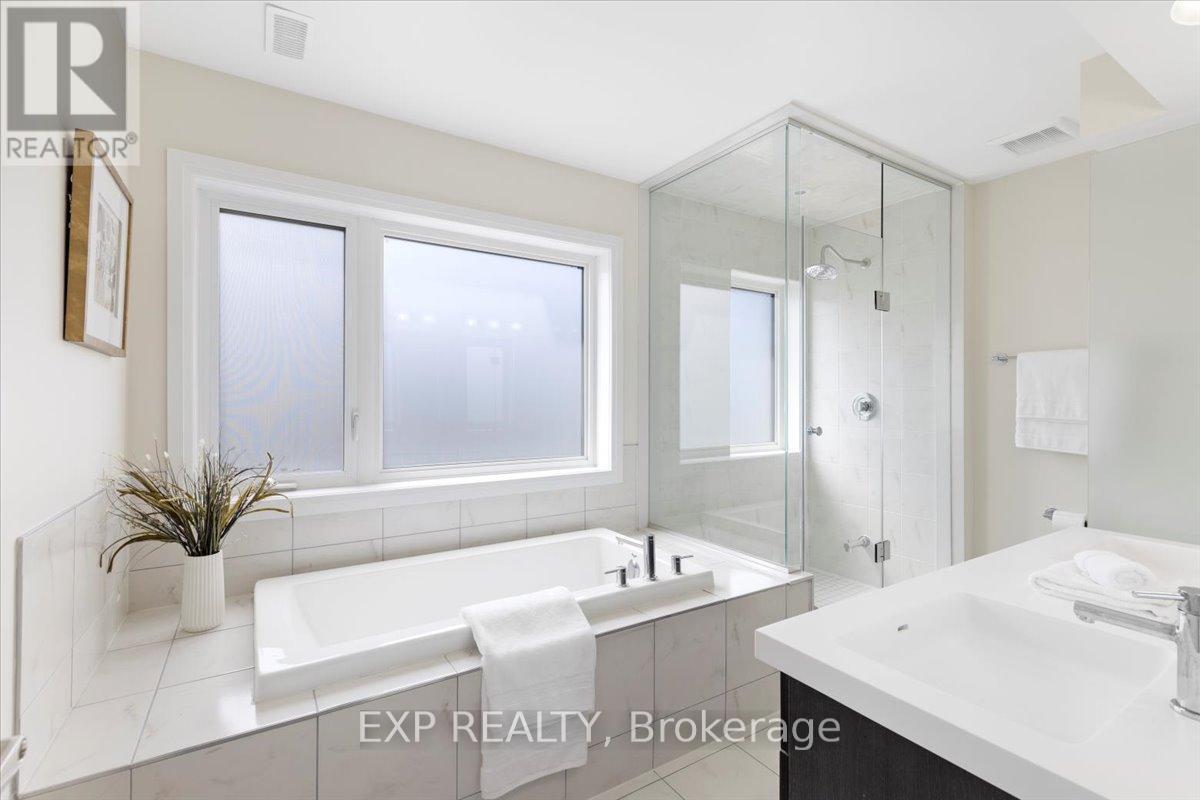3 Bedroom
3 Bathroom
Central Air Conditioning
Forced Air
$999,000
Discover this exquisite Freehold townhome located just steps from Downsview and Stanley Greene Parks. This gem features 3 generous sized bedrooms, 3 bathrooms, a finished basement with heated flooring plus 3 outdoor spaces! The open concept main floor is perfect for entertaining, boasting 9-foot ceilings and walk out to newly landscaped back yard. Enjoy the sleek chef's kitchen, equipped with stainless steel appliances, a breakfast bar, elegant quartz countertops & tons of storage space. The entire third level is dedicated to the primary suite, offering privacy and style with a 5-piece spa-like bath for ultimate relaxation. Located in a master planned community, escape into nature with trails, local farmers market, shops, highways, great schools, splash pads, and TTC minutes away. **** EXTRAS **** All Existing Elfs, S/S Stove, Fridge, Otr Microwave, B/I Dishwasher, Washer & Dryer. (id:27910)
Property Details
|
MLS® Number
|
W8391902 |
|
Property Type
|
Single Family |
|
Community Name
|
Downsview-Roding-CFB |
|
Parking Space Total
|
1 |
Building
|
Bathroom Total
|
3 |
|
Bedrooms Above Ground
|
3 |
|
Bedrooms Total
|
3 |
|
Basement Development
|
Finished |
|
Basement Type
|
N/a (finished) |
|
Construction Style Attachment
|
Attached |
|
Cooling Type
|
Central Air Conditioning |
|
Exterior Finish
|
Brick, Stucco |
|
Foundation Type
|
Concrete |
|
Heating Fuel
|
Natural Gas |
|
Heating Type
|
Forced Air |
|
Stories Total
|
3 |
|
Type
|
Row / Townhouse |
|
Utility Water
|
Municipal Water |
Parking
Land
|
Acreage
|
No |
|
Sewer
|
Sanitary Sewer |
|
Size Irregular
|
13.21 X 54.85 Ft |
|
Size Total Text
|
13.21 X 54.85 Ft |
Rooms
| Level |
Type |
Length |
Width |
Dimensions |
|
Second Level |
Bedroom 2 |
3.7 m |
2.8 m |
3.7 m x 2.8 m |
|
Second Level |
Bedroom 3 |
3.67 m |
3.38 m |
3.67 m x 3.38 m |
|
Third Level |
Primary Bedroom |
4.72 m |
3.69 m |
4.72 m x 3.69 m |
|
Basement |
Recreational, Games Room |
2.9 m |
2.74 m |
2.9 m x 2.74 m |
|
Ground Level |
Living Room |
5.7 m |
2.74 m |
5.7 m x 2.74 m |
|
Ground Level |
Dining Room |
5.7 m |
2.74 m |
5.7 m x 2.74 m |
|
Ground Level |
Kitchen |
3.67 m |
3.6 m |
3.67 m x 3.6 m |





















