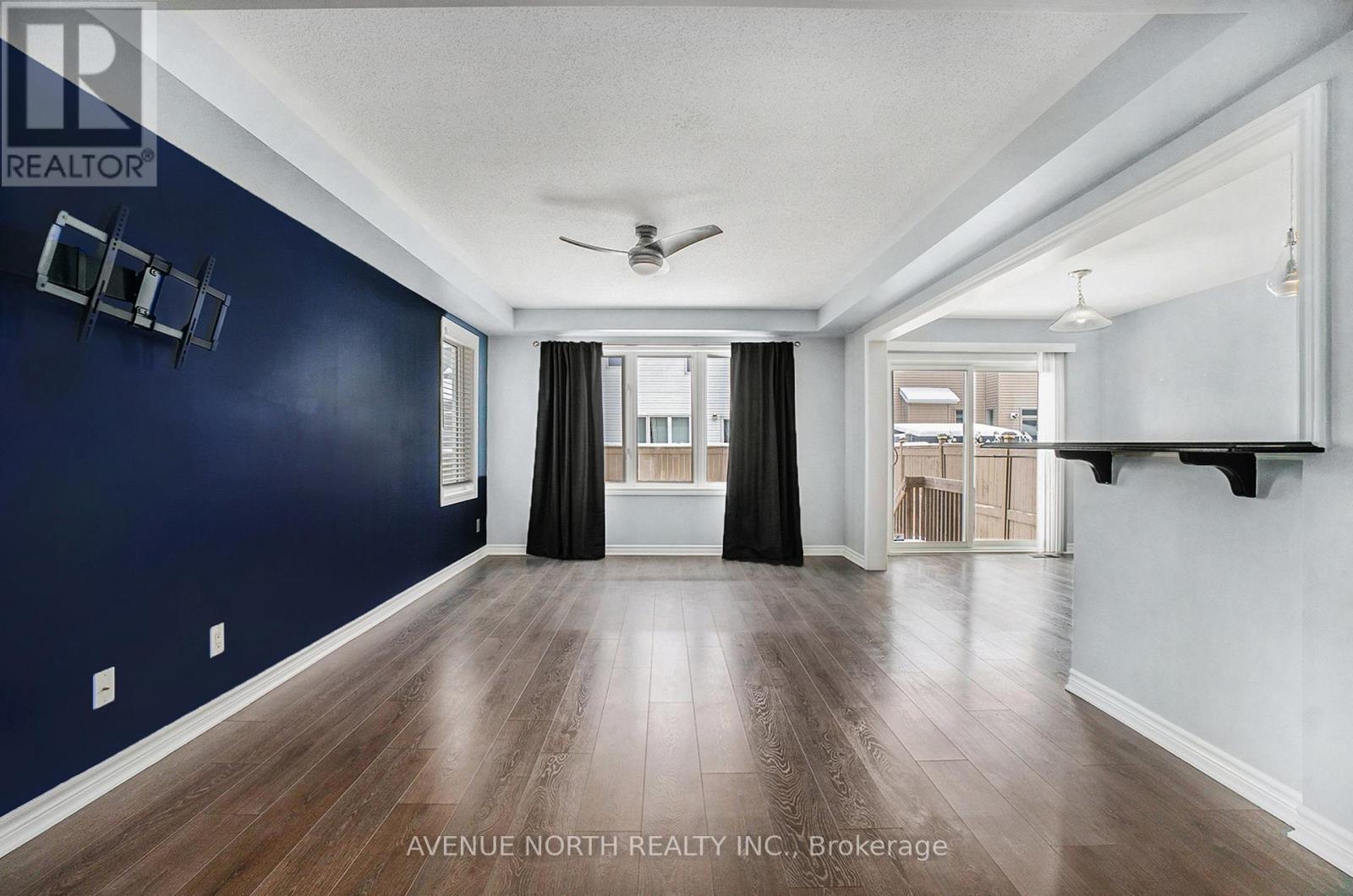3 Bedroom
3 Bathroom
Fireplace
Central Air Conditioning
Forced Air
$2,750 Monthly
Welcome to 149 Mandalay Street, a stunning end-unit townhome in Ottawas Avalon neighbourhood. This home features 3 bedrooms, 3 bathrooms, and an open-concept main floor perfect for modern living. The primary bedroom boasts an en-suite, with two additional bedrooms and a full bath upstairs. The laundry is also conveniently located on the second floor. A private backyard is ideal for outdoor relaxation. Experience the perfect combination of style, comfort, and location at 149 Mandalay. (id:28469)
Property Details
|
MLS® Number
|
X11901650 |
|
Property Type
|
Single Family |
|
Community Name
|
1117 - Avalon West |
|
Features
|
Lane |
|
Parking Space Total
|
2 |
Building
|
Bathroom Total
|
3 |
|
Bedrooms Above Ground
|
3 |
|
Bedrooms Total
|
3 |
|
Appliances
|
Dishwasher, Dryer, Hood Fan, Microwave, Refrigerator, Stove, Washer |
|
Basement Development
|
Unfinished |
|
Basement Type
|
Full (unfinished) |
|
Construction Style Attachment
|
Attached |
|
Cooling Type
|
Central Air Conditioning |
|
Exterior Finish
|
Brick, Concrete |
|
Fireplace Present
|
Yes |
|
Foundation Type
|
Concrete |
|
Half Bath Total
|
1 |
|
Heating Fuel
|
Natural Gas |
|
Heating Type
|
Forced Air |
|
Stories Total
|
2 |
|
Type
|
Row / Townhouse |
|
Utility Water
|
Municipal Water |
Parking
Land
|
Acreage
|
No |
|
Sewer
|
Sanitary Sewer |
Rooms
| Level |
Type |
Length |
Width |
Dimensions |
|
Second Level |
Laundry Room |
2.12 m |
2.38 m |
2.12 m x 2.38 m |
|
Second Level |
Bathroom |
1.82 m |
2.77 m |
1.82 m x 2.77 m |
|
Second Level |
Bathroom |
1.73 m |
4.41 m |
1.73 m x 4.41 m |
|
Second Level |
Primary Bedroom |
4.52 m |
6.09 m |
4.52 m x 6.09 m |
|
Second Level |
Bedroom |
3.31 m |
3.59 m |
3.31 m x 3.59 m |
|
Second Level |
Bedroom |
2.95 m |
4.97 m |
2.95 m x 4.97 m |
|
Main Level |
Bathroom |
0.81 m |
2.2 m |
0.81 m x 2.2 m |
|
Main Level |
Dining Room |
2.56 m |
3.41 m |
2.56 m x 3.41 m |
|
Main Level |
Dining Room |
3.62 m |
3.48 m |
3.62 m x 3.48 m |
|
Main Level |
Kitchen |
2.57 m |
3.32 m |
2.57 m x 3.32 m |
|
Main Level |
Living Room |
3.62 m |
4.97 m |
3.62 m x 4.97 m |



























